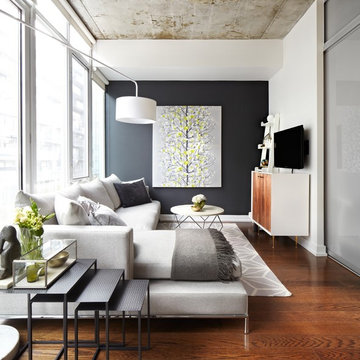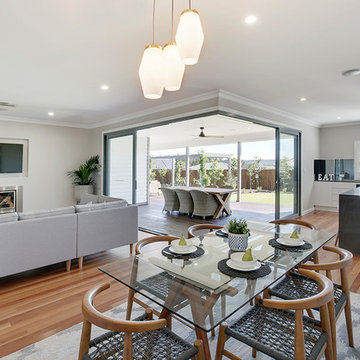絞り込み:
資材コスト
並び替え:今日の人気順
写真 1〜20 枚目(全 1,644 枚)
1/4
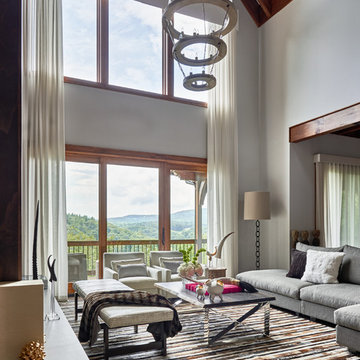
This beautiful MossCreek custom designed home is very unique in that it features the rustic styling that MossCreek is known for, while also including stunning midcentury interior details and elements. The clients wanted a mountain home that blended in perfectly with its surroundings, but also served as a reminder of their primary residence in Florida. Perfectly blended together, the result is another MossCreek home that accurately reflects a client's taste.
Custom Home Design by MossCreek.
Construction by Rick Riddle.
Photography by Dustin Peck Photography.

Kitchenette/Office/ Living space with loft above accessed via a ladder. The bookshelf has an integrated stained wood desk/dining table that can fold up and serves as sculptural artwork when the desk is not in use.
Photography: Gieves Anderson Noble Johnson Architects was honored to partner with Huseby Homes to design a Tiny House which was displayed at Nashville botanical garden, Cheekwood, for two weeks in the spring of 2021. It was then auctioned off to benefit the Swan Ball. Although the Tiny House is only 383 square feet, the vaulted space creates an incredibly inviting volume. Its natural light, high end appliances and luxury lighting create a welcoming space.

カンザスシティにある高級な中くらいなカントリー風のおしゃれなリビングロフト (グレーの壁、標準型暖炉、壁掛け型テレビ、無垢フローリング、レンガの暖炉まわり、茶色い床) の写真
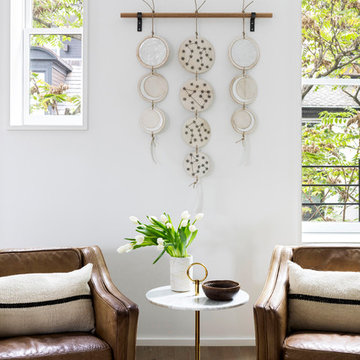
Photo by Costas Picadas
Art by M.Quan
ニューヨークにある高級な広いモダンスタイルのおしゃれなリビングロフト (グレーの壁、無垢フローリング、暖炉なし、壁掛け型テレビ) の写真
ニューヨークにある高級な広いモダンスタイルのおしゃれなリビングロフト (グレーの壁、無垢フローリング、暖炉なし、壁掛け型テレビ) の写真

Ric Stovall
デンバーにあるラグジュアリーな広いトランジショナルスタイルのおしゃれなリビング (ベージュの壁、無垢フローリング、標準型暖炉、石材の暖炉まわり、壁掛け型テレビ) の写真
デンバーにあるラグジュアリーな広いトランジショナルスタイルのおしゃれなリビング (ベージュの壁、無垢フローリング、標準型暖炉、石材の暖炉まわり、壁掛け型テレビ) の写真

Jason Fowler - Sea Island Builders - This was an unfinished attic before Sea Island Builders performed the work to transform this attic into a beautiful, multi-functional living space equipped with a full bathroom on the third story of this house.
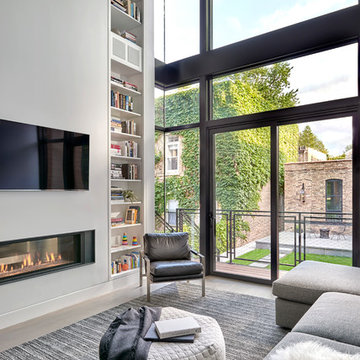
Tony Soluri
シカゴにある広いコンテンポラリースタイルのおしゃれなリビングロフト (白い壁、無垢フローリング、両方向型暖炉、壁掛け型テレビ) の写真
シカゴにある広いコンテンポラリースタイルのおしゃれなリビングロフト (白い壁、無垢フローリング、両方向型暖炉、壁掛け型テレビ) の写真

他の地域にある高級な中くらいなトラディショナルスタイルのおしゃれなロフトリビング (グレーの壁、無垢フローリング、標準型暖炉、積石の暖炉まわり、壁掛け型テレビ、茶色い床、三角天井、パネル壁) の写真

デンバーにある高級な広いトランジショナルスタイルのおしゃれなリビングロフト (白い壁、無垢フローリング、標準型暖炉、石材の暖炉まわり、壁掛け型テレビ、ベージュの床、表し梁) の写真

アトランタにある小さなエクレクティックスタイルのおしゃれなリビングロフト (白い壁、無垢フローリング、標準型暖炉、レンガの暖炉まわり、壁掛け型テレビ、茶色い床、パネル壁) の写真
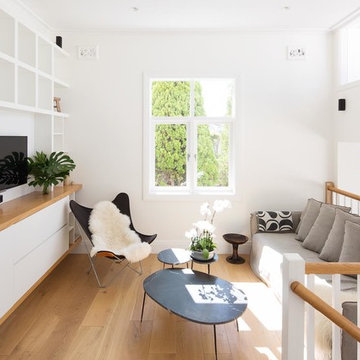
Simon Whitbread Photography
シドニーにあるビーチスタイルのおしゃれなロフトリビング (白い壁、無垢フローリング、壁掛け型テレビ、ベージュの床) の写真
シドニーにあるビーチスタイルのおしゃれなロフトリビング (白い壁、無垢フローリング、壁掛け型テレビ、ベージュの床) の写真
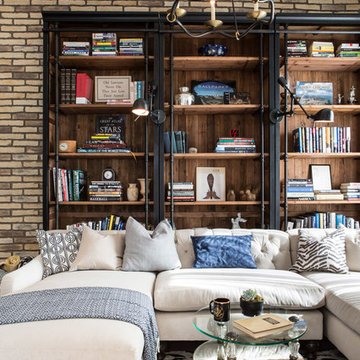
Erica Bierman
ロサンゼルスにある高級な中くらいなカントリー風のおしゃれなリビング (マルチカラーの壁、無垢フローリング、標準型暖炉、レンガの暖炉まわり、壁掛け型テレビ) の写真
ロサンゼルスにある高級な中くらいなカントリー風のおしゃれなリビング (マルチカラーの壁、無垢フローリング、標準型暖炉、レンガの暖炉まわり、壁掛け型テレビ) の写真
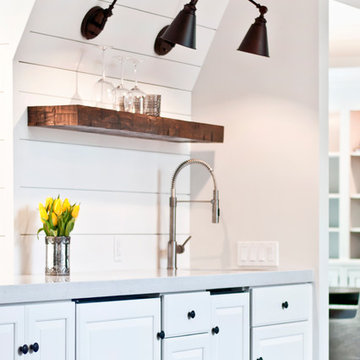
Designer: Terri Sears
Photography: Melissa Mills
ナッシュビルにある高級な広いトランジショナルスタイルのおしゃれなロフトリビング (ゲームルーム、白い壁、無垢フローリング、標準型暖炉、石材の暖炉まわり、壁掛け型テレビ、茶色い床) の写真
ナッシュビルにある高級な広いトランジショナルスタイルのおしゃれなロフトリビング (ゲームルーム、白い壁、無垢フローリング、標準型暖炉、石材の暖炉まわり、壁掛け型テレビ、茶色い床) の写真
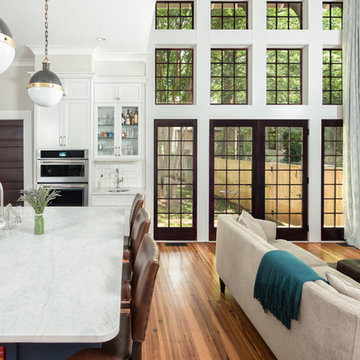
Ready to start a family, the owners began this project with the hope of correcting problems from previous renovations, while looking to gain an open kitchen, upstairs bedrooms and a carport with storage.
The recipe for fixing low ceilings and a dead-end kitchen, low ceilings was a two-story addition to the rear that features a double-height ceiling, great room, open staircase and a small mudroom at the back.
Interior finishes were selected to compliment the home’s original feel while exterior elements like cedar shingles, brackets and a tall window wall create an inviting facade for the family’s entrance and connects the interior with views to the backyard.
Photographer:Joe Purvis
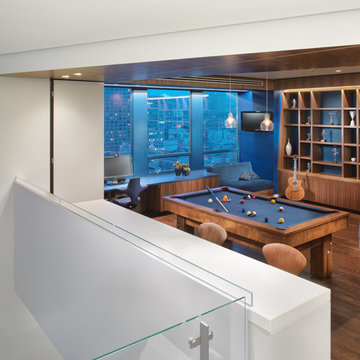
An interior build-out of a two-level penthouse unit in a prestigious downtown highrise. The design emphasizes the continuity of space for a loft-like environment. Sliding doors transform the unit into discrete rooms as needed. The material palette reinforces this spatial flow: white concrete floors, touch-latch cabinetry, slip-matched walnut paneling and powder-coated steel counters. Whole-house lighting, audio, video and shade controls are all controllable from an iPhone, Collaboration: Joel Sanders Architect, New York. Photographer: Rien van Rijthoven

A 2000 sq. ft. family home for four in the well-known Chelsea gallery district. This loft was developed through the renovation of two apartments and developed to be a more open space. Besides its interiors, the home’s star quality is its ability to capture light thanks to its oversized windows, soaring 11ft ceilings, and whitewash wood floors. To complement the lighting from the outside, the inside contains Flos and a Patricia Urquiola chandelier. The apartment’s unique detail is its media room or “treehouse” that towers over the entrance and the perfect place for kids to play and entertain guests—done in an American industrial chic style.
Featured brands include: Dornbracht hardware, Flos, Artemide, and Tom Dixon lighting, Marmorino brick fireplace, Duravit fixtures, Robern medicine cabinets, Tadelak plaster walls, and a Patricia Urquiola chandelier.
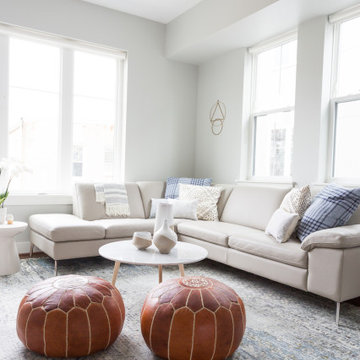
ワシントンD.C.にあるお手頃価格の小さなモダンスタイルのおしゃれなリビングロフト (白い壁、無垢フローリング、壁掛け型テレビ、茶色い床) の写真
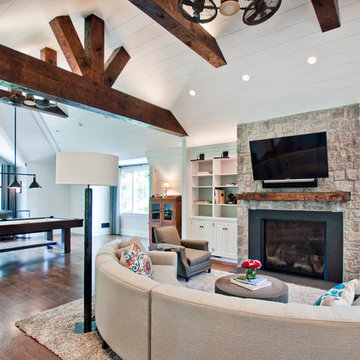
Designer: Terri Sears
Photography: Melissa Mills
ナッシュビルにある高級な広いトランジショナルスタイルのおしゃれなロフトリビング (ゲームルーム、白い壁、無垢フローリング、標準型暖炉、石材の暖炉まわり、壁掛け型テレビ、茶色い床) の写真
ナッシュビルにある高級な広いトランジショナルスタイルのおしゃれなロフトリビング (ゲームルーム、白い壁、無垢フローリング、標準型暖炉、石材の暖炉まわり、壁掛け型テレビ、茶色い床) の写真
ロフトリビング (無垢フローリング、壁掛け型テレビ) の写真
1




