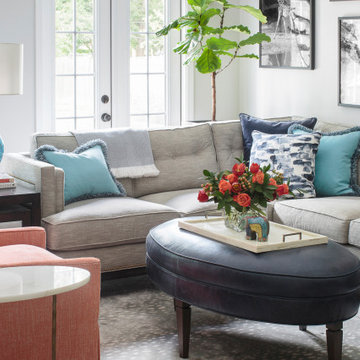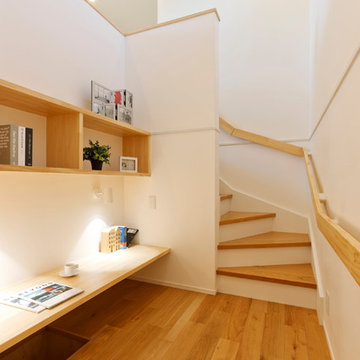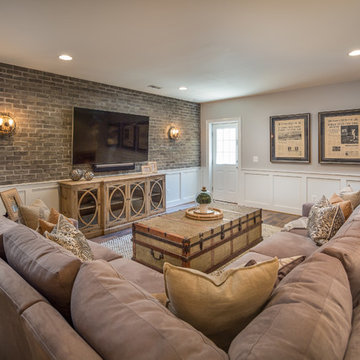絞り込み:
資材コスト
並び替え:今日の人気順
写真 21〜40 枚目(全 195,268 枚)
1/3

マルセイユにある高級な広い地中海スタイルのおしゃれなLDK (白い壁、トラバーチンの床、標準型暖炉、石材の暖炉まわり、テレビなし、ベージュの床、表し梁) の写真

オースティンにあるトランジショナルスタイルのおしゃれなオープンリビング (グレーの壁、無垢フローリング、標準型暖炉、石材の暖炉まわり、埋込式メディアウォール、茶色い床、表し梁、三角天井) の写真

デトロイトにある中くらいなトランジショナルスタイルのおしゃれな独立型リビング (ライブラリー、黒い壁、無垢フローリング、暖炉なし、壁掛け型テレビ、茶色い床、羽目板の壁) の写真

For our client, who had previous experience working with architects, we enlarged, completely gutted and remodeled this Twin Peaks diamond in the rough. The top floor had a rear-sloping ceiling that cut off the amazing view, so our first task was to raise the roof so the great room had a uniformly high ceiling. Clerestory windows bring in light from all directions. In addition, we removed walls, combined rooms, and installed floor-to-ceiling, wall-to-wall sliding doors in sleek black aluminum at each floor to create generous rooms with expansive views. At the basement, we created a full-floor art studio flooded with light and with an en-suite bathroom for the artist-owner. New exterior decks, stairs and glass railings create outdoor living opportunities at three of the four levels. We designed modern open-riser stairs with glass railings to replace the existing cramped interior stairs. The kitchen features a 16 foot long island which also functions as a dining table. We designed a custom wall-to-wall bookcase in the family room as well as three sleek tiled fireplaces with integrated bookcases. The bathrooms are entirely new and feature floating vanities and a modern freestanding tub in the master. Clean detailing and luxurious, contemporary finishes complete the look.

Jonathon Edwards Media
他の地域にあるラグジュアリーな広いビーチスタイルのおしゃれなLDK (茶色い壁、無垢フローリング、埋込式メディアウォール、標準型暖炉、石材の暖炉まわり) の写真
他の地域にあるラグジュアリーな広いビーチスタイルのおしゃれなLDK (茶色い壁、無垢フローリング、埋込式メディアウォール、標準型暖炉、石材の暖炉まわり) の写真

Photos by Nick Vitale
ワシントンD.C.にある広いトラディショナルスタイルのおしゃれなリビング (石材の暖炉まわり、壁掛け型テレビ、横長型暖炉、ベージュの壁、無垢フローリング、茶色い床) の写真
ワシントンD.C.にある広いトラディショナルスタイルのおしゃれなリビング (石材の暖炉まわり、壁掛け型テレビ、横長型暖炉、ベージュの壁、無垢フローリング、茶色い床) の写真

Embrace the essence of cottage living with a bespoke wall unit and bookshelf tailored to your unique space. Handcrafted with care and attention to detail, this renovation project infuses a modern cottage living room with rustic charm and timeless appeal. The custom-built unit offers both practical storage solutions and a focal point for displaying cherished possessions. This thoughtfully designed addition enhances the warmth and character of the space.

オレンジカウンティにあるトランジショナルスタイルのおしゃれなオープンリビング (白い壁、無垢フローリング、暖炉なし、壁掛け型テレビ、茶色い床、パネル壁) の写真

Our San Francisco studio designed this beautiful four-story home for a young newlywed couple to create a warm, welcoming haven for entertaining family and friends. In the living spaces, we chose a beautiful neutral palette with light beige and added comfortable furnishings in soft materials. The kitchen is designed to look elegant and functional, and the breakfast nook with beautiful rust-toned chairs adds a pop of fun, breaking the neutrality of the space. In the game room, we added a gorgeous fireplace which creates a stunning focal point, and the elegant furniture provides a classy appeal. On the second floor, we went with elegant, sophisticated decor for the couple's bedroom and a charming, playful vibe in the baby's room. The third floor has a sky lounge and wine bar, where hospitality-grade, stylish furniture provides the perfect ambiance to host a fun party night with friends. In the basement, we designed a stunning wine cellar with glass walls and concealed lights which create a beautiful aura in the space. The outdoor garden got a putting green making it a fun space to share with friends.
---
Project designed by ballonSTUDIO. They discreetly tend to the interior design needs of their high-net-worth individuals in the greater Bay Area and to their second home locations.
For more about ballonSTUDIO, see here: https://www.ballonstudio.com/

Palm Springs Vibe with transitional spaces.
This project required bespoke open shelving, office nook and extra seating at the existing kitchen island.
This relaxed, I never want to leave home because its so fabulous vibe continues out onto the balcony where the homeowners can relax or entertain with the breathtaking Bondi Valley and Ocean view.
The joinery is seamless and minimal in design to balance out the Palm Springs fabulousness.
All joinery was designed by KCreative Interiors and custom made at Swadlings Timber and Hardware
Timber Finish: American Oak

Our client wanted a comfy but stylish gathering space off the kitchen. One of their favorite places to visit was Africa.
They get to recall their amazing trip every day with the oversized gallery wall. A sectional and chairs create a cozy place to read or watch tv. The oval shaped ottoman is easy to move around without any hard corners and the orange chairs swivel for good tv viewing. Beautiful swirled blue lamps shimmer in the natural light. A little play on theme with the animal patterned area rug.

A welcoming living room off the front foyer is anchored by a stone fireplace in a custom blend for the home owner. A limestone mantle and hearth provide great perching spaces for the homeowners and accessories. All furniture was custom designed by Lenox House Design for the Home Owners.
リビング・居間 (無垢フローリング、トラバーチンの床) の写真
2











