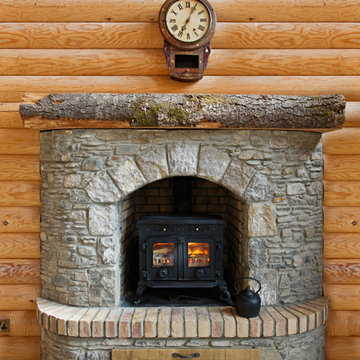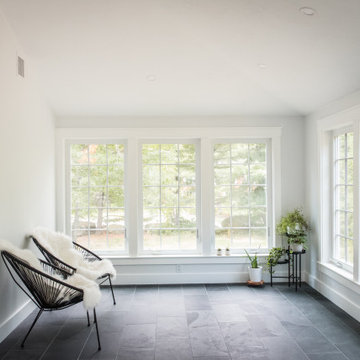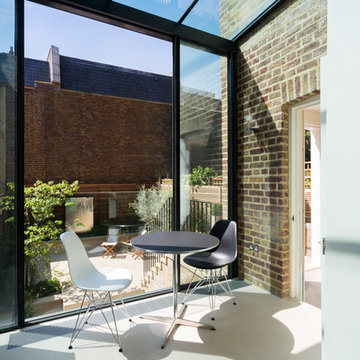絞り込み:
資材コスト
並び替え:今日の人気順
写真 81〜100 枚目(全 2,238 枚)
1/4
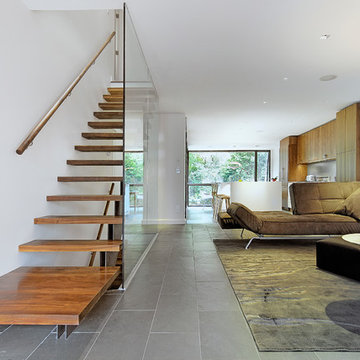
Architecture: Graham Smith
Construction: David Aaron Associates
Engineering: CUCCO engineering + design
Mechanical: Canadian HVAC Design
トロントにある中くらいなコンテンポラリースタイルのおしゃれなリビング (白い壁、スレートの床、暖炉なし、テレビなし) の写真
トロントにある中くらいなコンテンポラリースタイルのおしゃれなリビング (白い壁、スレートの床、暖炉なし、テレビなし) の写真
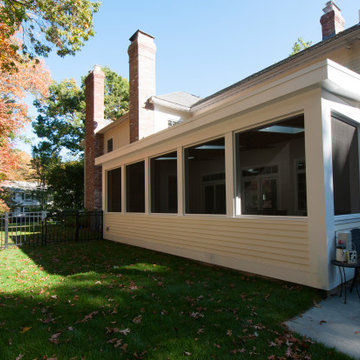
The owners spend a great deal of time outdoors and desperately desired a living room open to the elements and set up for long days and evenings of entertaining in the beautiful New England air. KMA’s goal was to give the owners an outdoor space where they can enjoy warm summer evenings with a glass of wine or a beer during football season.
The floor will incorporate Natural Blue Cleft random size rectangular pieces of bluestone that coordinate with a feature wall made of ledge and ashlar cuts of the same stone.
The interior walls feature weathered wood that complements a rich mahogany ceiling. Contemporary fans coordinate with three large skylights, and two new large sliding doors with transoms.
Other features are a reclaimed hearth, an outdoor kitchen that includes a wine fridge, beverage dispenser (kegerator!), and under-counter refrigerator. Cedar clapboards tie the new structure with the existing home and a large brick chimney ground the feature wall while providing privacy from the street.
The project also includes space for a grill, fire pit, and pergola.
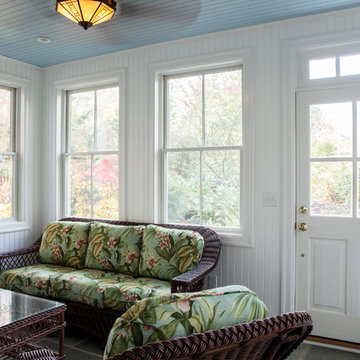
This Wallingford, PA sunroom addition has white beadboard walls, blue beadboard ceiling, recessed lights, traditional ceiling fan and slate floor. A cozy spot to relax in the evening by the built in electric fireplace.
Photos by Alicia's Art, LLC
RUDLOFF Custom Builders, is a residential construction company that connects with clients early in the design phase to ensure every detail of your project is captured just as you imagined. RUDLOFF Custom Builders will create the project of your dreams that is executed by on-site project managers and skilled craftsman, while creating lifetime client relationships that are build on trust and integrity.
We are a full service, certified remodeling company that covers all of the Philadelphia suburban area including West Chester, Gladwynne, Malvern, Wayne, Haverford and more.
As a 6 time Best of Houzz winner, we look forward to working with you n your next project.
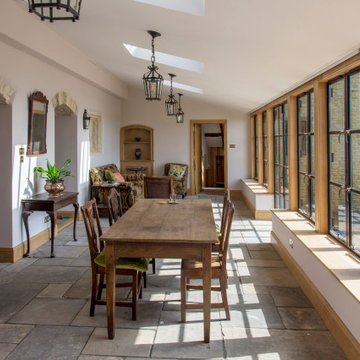
Interior of new extension
グロスタシャーにある高級な中くらいなトラディショナルスタイルのおしゃれなサンルーム (ライムストーンの床、天窓あり、グレーの床) の写真
グロスタシャーにある高級な中くらいなトラディショナルスタイルのおしゃれなサンルーム (ライムストーンの床、天窓あり、グレーの床) の写真
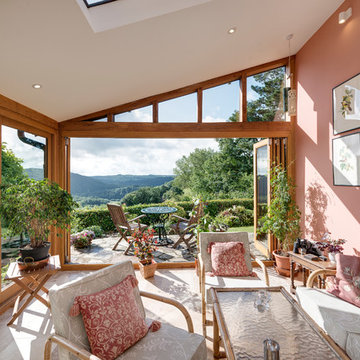
The stunning view is framed by the full width opening.
Richard Downer
コーンウォールにある高級な中くらいなトランジショナルスタイルのおしゃれな独立型リビング (ピンクの壁、ライムストーンの床、ベージュの床) の写真
コーンウォールにある高級な中くらいなトランジショナルスタイルのおしゃれな独立型リビング (ピンクの壁、ライムストーンの床、ベージュの床) の写真
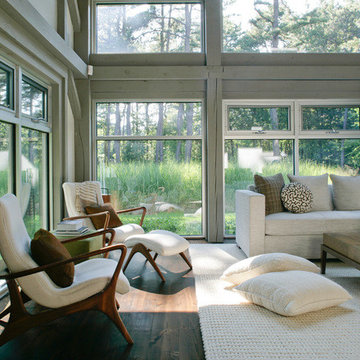
Inspiration for a contemporary styled farmhouse in The Hamptons featuring a neutral color palette patio, rectangular swimming pool, library, living room, dark hardwood floors, artwork, and ornaments that all entwine beautifully in this elegant home.
Project designed by Tribeca based interior designer Betty Wasserman. She designs luxury homes in New York City (Manhattan), The Hamptons (Southampton), and the entire tri-state area.
For more about Betty Wasserman, click here: https://www.bettywasserman.com/
To learn more about this project, click here: https://www.bettywasserman.com/spaces/modern-farmhouse/
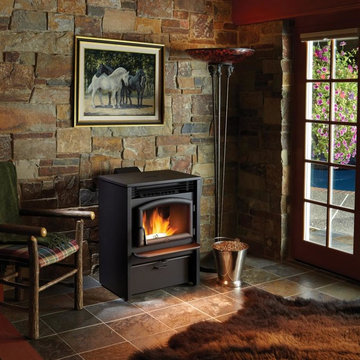
The Lopi AGP Pellet Stove offers all the benefits of wood heating plus fuel that is clean, compact and easy to use. The pellets are made from all-natural wood by-products that are safe for the environment and are a renewable resource. The AGP pellet stove features a unique HRD rotary disc feed system that is designed to efficiently burn ALL GRADES of wood pellets in order to produce a quick, convenient heat.
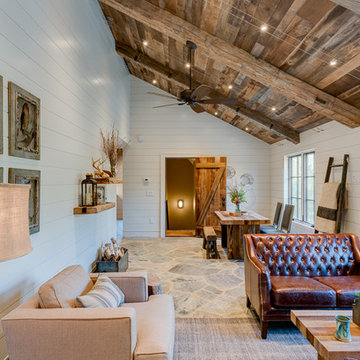
This contemporary barn is the perfect mix of clean lines and colors with a touch of reclaimed materials in each room. The Mixed Species Barn Wood siding adds a rustic appeal to the exterior of this fresh living space. With interior white walls the Barn Wood ceiling makes a statement. Accent pieces are around each corner. Taking our Timbers Veneers to a whole new level, the builder used them as shelving in the kitchen and stair treads leading to the top floor. Tying the mix of brown and gray color tones to each room, this showstopper dinning table is a place for the whole family to gather.
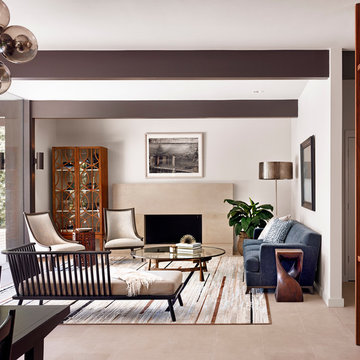
Casey Dunn Photography
オースティンにあるラグジュアリーな中くらいなコンテンポラリースタイルのおしゃれなリビング (白い壁、ライムストーンの床、標準型暖炉、テレビなし、タイルの暖炉まわり、茶色い床、ガラス張り) の写真
オースティンにあるラグジュアリーな中くらいなコンテンポラリースタイルのおしゃれなリビング (白い壁、ライムストーンの床、標準型暖炉、テレビなし、タイルの暖炉まわり、茶色い床、ガラス張り) の写真
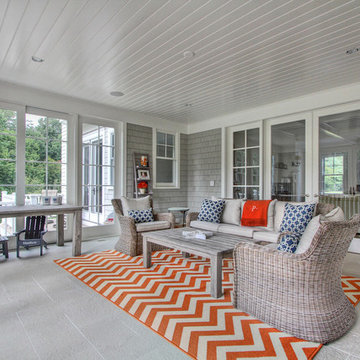
Bluestone run room with wicker furniture and wood paneled ceiling.
他の地域にある中くらいなトランジショナルスタイルのおしゃれなサンルーム (スレートの床) の写真
他の地域にある中くらいなトランジショナルスタイルのおしゃれなサンルーム (スレートの床) の写真
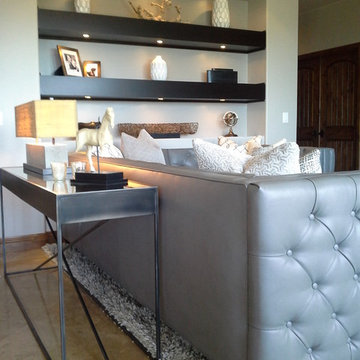
Tufted leather sectional
サンディエゴにあるお手頃価格の中くらいなコンテンポラリースタイルのおしゃれなオープンリビング (グレーの壁、ライムストーンの床、標準型暖炉、石材の暖炉まわり、壁掛け型テレビ) の写真
サンディエゴにあるお手頃価格の中くらいなコンテンポラリースタイルのおしゃれなオープンリビング (グレーの壁、ライムストーンの床、標準型暖炉、石材の暖炉まわり、壁掛け型テレビ) の写真

Rick Smoak Photography
シャーロットにあるお手頃価格の中くらいなトラディショナルスタイルのおしゃれなサンルーム (スレートの床、標準型暖炉、石材の暖炉まわり、標準型天井) の写真
シャーロットにあるお手頃価格の中くらいなトラディショナルスタイルのおしゃれなサンルーム (スレートの床、標準型暖炉、石材の暖炉まわり、標準型天井) の写真
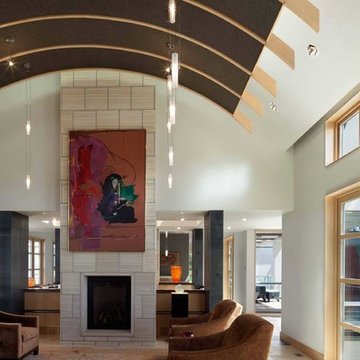
Farshid Assassi
シーダーラピッズにある高級な中くらいなコンテンポラリースタイルのおしゃれなリビング (白い壁、ライムストーンの床、標準型暖炉、石材の暖炉まわり、テレビなし、ベージュの床) の写真
シーダーラピッズにある高級な中くらいなコンテンポラリースタイルのおしゃれなリビング (白い壁、ライムストーンの床、標準型暖炉、石材の暖炉まわり、テレビなし、ベージュの床) の写真

Designed in 1949 by Pietro Belluschi this Northwest style house sits adjacent to a stream in a 2-acre garden. The current owners asked us to design a new wing with a sitting room, master bedroom and bath and to renovate the kitchen. Details and materials from the original design were used throughout the addition. Special foundations were employed at the Master Bedroom to protect a mature Japanese maple. In the Master Bath a private garden court opens the shower and lavatory area to generous outside light.
In 2004 this project received a citation Award from the Portland AIA
Michael Mathers Photography
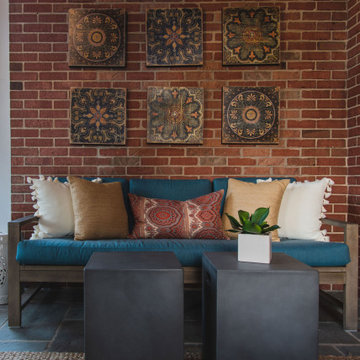
Sydney Lynn Creative
ニューヨークにあるお手頃価格の中くらいなトランジショナルスタイルのおしゃれなサンルーム (スレートの床、標準型暖炉、積石の暖炉まわり、標準型天井、グレーの床) の写真
ニューヨークにあるお手頃価格の中くらいなトランジショナルスタイルのおしゃれなサンルーム (スレートの床、標準型暖炉、積石の暖炉まわり、標準型天井、グレーの床) の写真
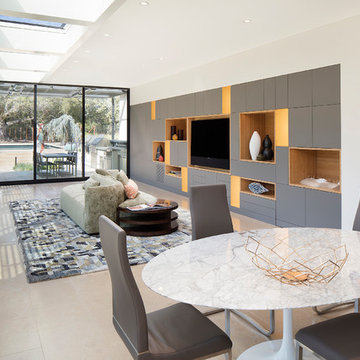
Misha Bruk
サンフランシスコにあるラグジュアリーな中くらいなコンテンポラリースタイルのおしゃれなオープンリビング (白い壁、ライムストーンの床、暖炉なし、埋込式メディアウォール、グレーの床) の写真
サンフランシスコにあるラグジュアリーな中くらいなコンテンポラリースタイルのおしゃれなオープンリビング (白い壁、ライムストーンの床、暖炉なし、埋込式メディアウォール、グレーの床) の写真
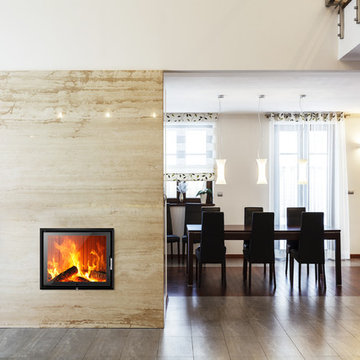
ミュンヘンにある高級な中くらいなコンテンポラリースタイルのおしゃれなオープンリビング (白い壁、ライムストーンの床、薪ストーブ、石材の暖炉まわり、テレビなし、茶色い床) の写真
中くらいなリビング・居間 (ライムストーンの床、スレートの床) の写真
5




