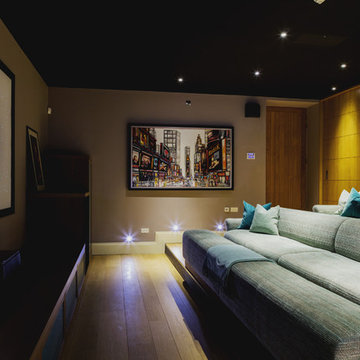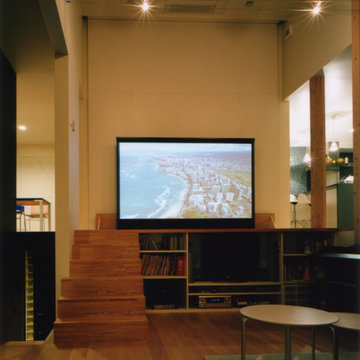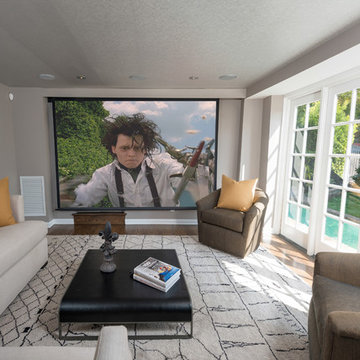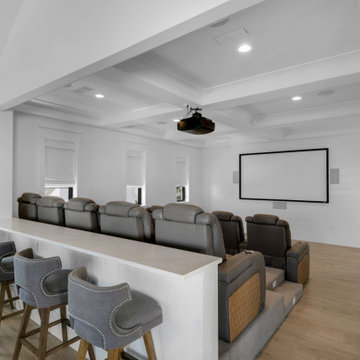絞り込み:
資材コスト
並び替え:今日の人気順
写真 61〜80 枚目(全 270 枚)
1/3
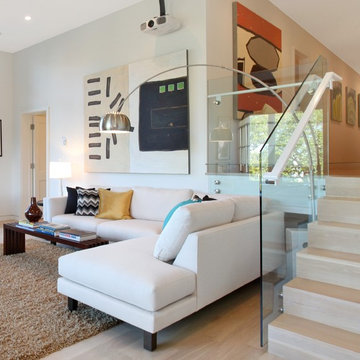
OHP
サンフランシスコにある中くらいなモダンスタイルのおしゃれなオープンシアタールーム (白い壁、淡色無垢フローリング、プロジェクタースクリーン、茶色い床) の写真
サンフランシスコにある中くらいなモダンスタイルのおしゃれなオープンシアタールーム (白い壁、淡色無垢フローリング、プロジェクタースクリーン、茶色い床) の写真
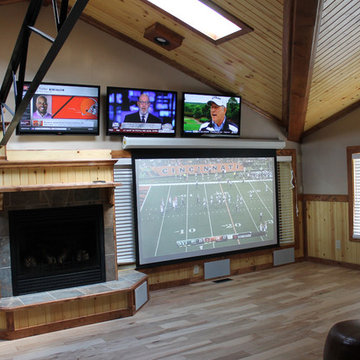
RadioActive Electronics was created to serve a need to homeowners and businesses seeking help with installation of new technology in audio and video products like televisions, home theater systems, and the integration of sound and video systems for commercial establishments. We specialize in security and home theater and we seek a long-lasting relationship with our customers.
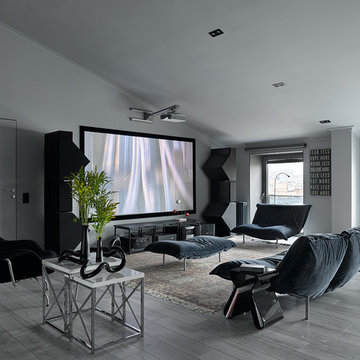
モスクワにあるコンテンポラリースタイルのおしゃれなシアタールーム (白い壁、淡色無垢フローリング、プロジェクタースクリーン、グレーの床) の写真
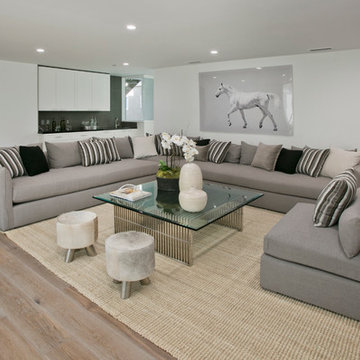
Thoughtfully designed by Steve Lazar design+build by South Swell. designbuildbysouthswell.com Photography by Joel Silva.
ロサンゼルスにあるラグジュアリーな広いコンテンポラリースタイルのおしゃれなオープンシアタールーム (白い壁、淡色無垢フローリング、プロジェクタースクリーン) の写真
ロサンゼルスにあるラグジュアリーな広いコンテンポラリースタイルのおしゃれなオープンシアタールーム (白い壁、淡色無垢フローリング、プロジェクタースクリーン) の写真
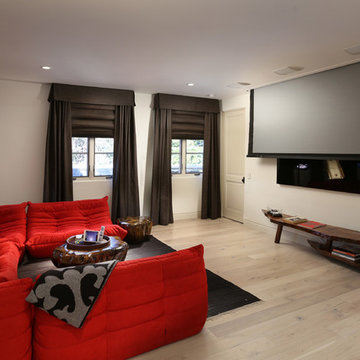
And mage of the conversion in action!
With this Spanish Transitional Style residence, we were once again tasked with hiding ALL technology. As you can see from the photos, between Paintings covering TV's, multiple automated lifts from cabinets, and a large mirror making the TV disappear, when not in use, the technology is simply not present. All the system is controlled Via iPhone and iPad minimizing the need to unsightly touch panels throughout as well except for the crucial thoroughfares. The system used in this residence was a fully integrated Savant Automation Platform with Lutron Homeworks Lighting Control.
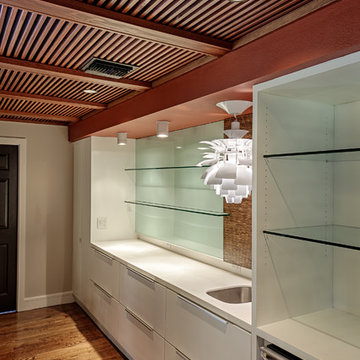
ニューヨークにある高級な広いモダンスタイルのおしゃれな独立型シアタールーム (グレーの壁、淡色無垢フローリング、プロジェクタースクリーン) の写真
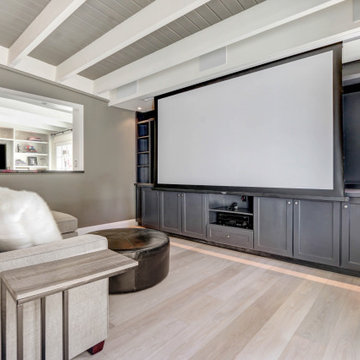
Complete remodel for a 3500 sqft house.
Including opening loadbearing walls between kitchen to dining room, new counters, cabinets, hardwood floors, paint and electrical work.
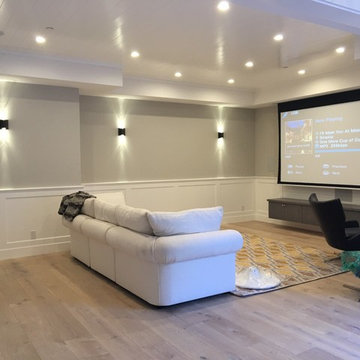
他の地域にあるお手頃価格の広いコンテンポラリースタイルのおしゃれなオープンシアタールーム (グレーの壁、淡色無垢フローリング、プロジェクタースクリーン、ベージュの床) の写真
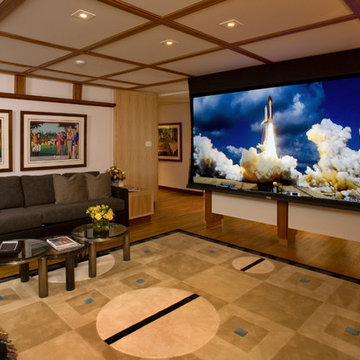
This family room was originally a large alcove off a hallway. The TV and audio equipment was housed in a laminated 90's style cube array and simply didn't fit the style for the rest of the house. To correct this and make the space more in line with the architecture throughout the house a partition was designed to house a 60" flat panel TV. All equipment with the exception of the DVD player was moved into another space. A 120" screen was concealed in the ceiling beneath the cherry strips added to the ceiling; additionally the whole ceiling appears to be wall board but in fact is fiberglass with a white fabric stretched over it with conceals the 7 speakers located in the ceiling.
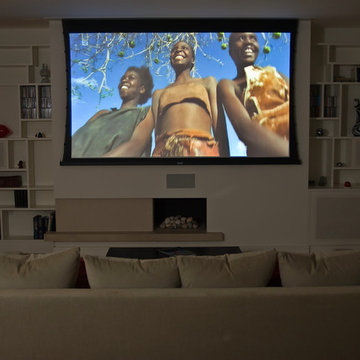
Julien Decharne
ロンドンにあるラグジュアリーな広いコンテンポラリースタイルのおしゃれなオープンシアタールーム (ベージュの壁、プロジェクタースクリーン、淡色無垢フローリング) の写真
ロンドンにあるラグジュアリーな広いコンテンポラリースタイルのおしゃれなオープンシアタールーム (ベージュの壁、プロジェクタースクリーン、淡色無垢フローリング) の写真
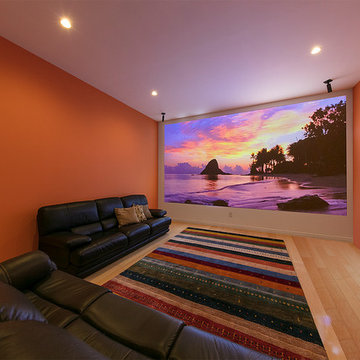
地階にあるシアタールームは壁一面に映し出される美しい映像と上質なサウンドを楽しめる。
エクレクティックスタイルのおしゃれな独立型シアタールーム (オレンジの壁、淡色無垢フローリング、プロジェクタースクリーン、ベージュの床) の写真
エクレクティックスタイルのおしゃれな独立型シアタールーム (オレンジの壁、淡色無垢フローリング、プロジェクタースクリーン、ベージュの床) の写真
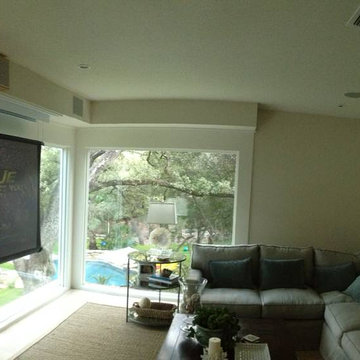
Lance Laurent
オースティンにあるラグジュアリーな広いトラディショナルスタイルのおしゃれな独立型シアタールーム (淡色無垢フローリング、プロジェクタースクリーン) の写真
オースティンにあるラグジュアリーな広いトラディショナルスタイルのおしゃれな独立型シアタールーム (淡色無垢フローリング、プロジェクタースクリーン) の写真
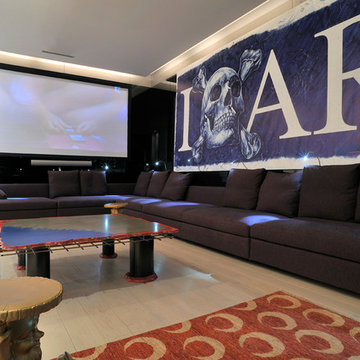
リヨンにあるラグジュアリーな広いコンテンポラリースタイルのおしゃれな独立型シアタールーム (白い壁、淡色無垢フローリング、プロジェクタースクリーン) の写真
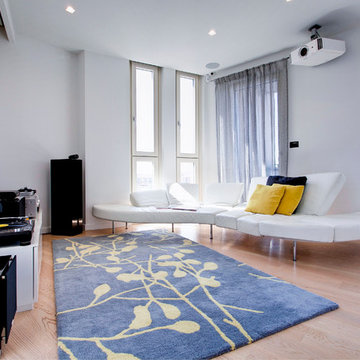
PH. by Stefano Caruana
他の地域にある中くらいなコンテンポラリースタイルのおしゃれな独立型シアタールーム (白い壁、淡色無垢フローリング、プロジェクタースクリーン、茶色い床) の写真
他の地域にある中くらいなコンテンポラリースタイルのおしゃれな独立型シアタールーム (白い壁、淡色無垢フローリング、プロジェクタースクリーン、茶色い床) の写真
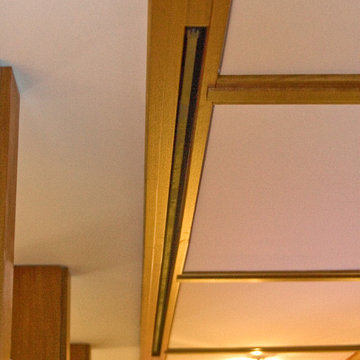
This family room was originally a large alcove off a hallway. The TV and audio equipment was housed in a laminated 90's style cube array and simply didn't fit the style for the rest of the house. To correct this and make the space more in line with the architecture throughout the house a partition was designed to house a 60" flat panel TV. All equipment with the exception of the DVD player was moved into another space. A 120" screen was concealed in the ceiling beneath the cherry strips added to the ceiling; additionally the whole ceiling appears to be wall board but in fact is fiberglass with a white fabric stretched over it with conceals the 7 speakers located in the ceiling.
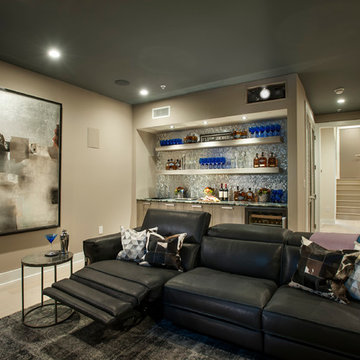
A modern inspired, contemporary town house in Philadelphia's most historic neighborhood. This custom built luxurious home provides state of the art urban living on six levels with all the conveniences of suburban homes. Vertical staking allows for each floor to have its own function, feel, style and purpose, yet they all blend to create a rarely seen home. A six-level elevator makes movement easy throughout. With over 5,000 square feet of usable indoor space and over 1,200 square feet of usable exterior space, this is urban living at its best. Breathtaking 360 degree views from the roof deck with outdoor kitchen and plunge pool makes this home a 365 day a year oasis in the city. Photography by Jay Greene.
リビング・居間 (淡色無垢フローリング、プロジェクタースクリーン) の写真
4




