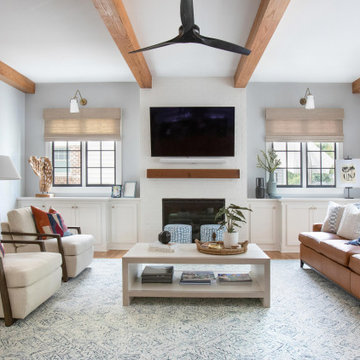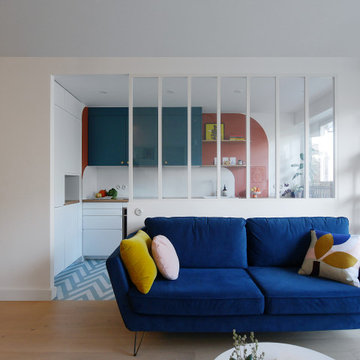絞り込み:
資材コスト
並び替え:今日の人気順
写真 121〜140 枚目(全 141,957 枚)
1/2

Fresh update to this den. We removed a giant stone fireplace with big, raised hearth and installed a new sleek gas fireplace with honed black slab surround, shiplap and fresh new built-in bookcases. An old, dated bar was removed and made way for a new artist's space for the client to display their treasures and work with lots of light, a view to the yard and a view to the TV!

North-facing highlight bring sun into the space, while the fireplace with the Venetian render creates a beautiful setting
メルボルンにある高級なコンテンポラリースタイルのおしゃれなLDK (ライブラリー、淡色無垢フローリング、標準型暖炉、ベージュの床) の写真
メルボルンにある高級なコンテンポラリースタイルのおしゃれなLDK (ライブラリー、淡色無垢フローリング、標準型暖炉、ベージュの床) の写真

ワシントンD.C.にある小さなミッドセンチュリースタイルのおしゃれなLDK (白い壁、淡色無垢フローリング、標準型暖炉、レンガの暖炉まわり、テレビなし、ベージュの床) の写真

Un duplex charmant avec vue sur les toits de Paris. Une rénovation douce qui a modernisé ces espaces. L'appartement est clair et chaleureux. Ce projet familial nous a permis de créer 4 chambres et d'optimiser l'espace.
La bibliothèque sur mesure en multiple bouleau nous permet de dissimuler la télévision au dessus de la cheminée. Un bel ensemble pour habiller ce mur.
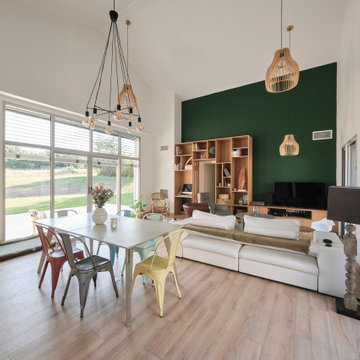
C’est sur un magnifique terrain arboré, préservé des vis-à-vis de 1,3 hectares que se déploie ce projet de construction. Tout proche d’Agen mais en pleine immersion dans la nature, le projet a été conçu afin de mettre à l’honneur les loisirs de toute la famille. Espace de jeux dédié aux enfants, coin atelier pour éviter les nuisances dans le coin jour, belle terrasse couverte extérieure, lingerie et dressing dédié, tout a été pensé pour que chaque usage bénéficie d’une place spécifique.
La maison est composée de 5 chambres donc une suite parentale avec grand dressing et salle d’eau. La présence de plusieurs baies vitrées et d’un magistral mur rideau agrémenté d’un brise soleil orientable offre à la pièce de vie une agréable lumière traversante. Le choix de nos clients s’est porté sur une cuisine séparée équipée d’une verrière et d’une porte atelier permettant de conserver perspective et volumes.
Un effort tout particulier a été apporté à l’aspect fonctionnel et pratique. Une grande entrée avec rangements sur-mesure a été imaginée afin de rythmer l’arrivée à la maison. Une bibliothèque en chêne a été conçue dans le coin jour pour apporter une touche de décoration et des rangements. Un grand cellier accueille une zone de stockage, de mêmes que les placards intégrés dans les chambres et les deux espaces dressing.
Côté extérieur, parement en pierres, menuiseries gris clair RAL7035, mur rideau, tuiles plates gris pâle, décrochés de toiture et de façades donnent à cette réalisation un rendu architectural.

This young married couple enlisted our help to update their recently purchased condo into a brighter, open space that reflected their taste. They traveled to Copenhagen at the onset of their trip, and that trip largely influenced the design direction of their home, from the herringbone floors to the Copenhagen-based kitchen cabinetry. We blended their love of European interiors with their Asian heritage and created a soft, minimalist, cozy interior with an emphasis on clean lines and muted palettes.
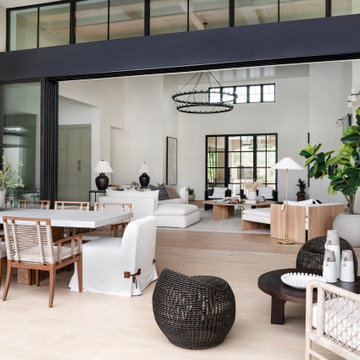
フェニックスにあるラグジュアリーな広いトランジショナルスタイルのおしゃれなオープンリビング (ゲームルーム、白い壁、淡色無垢フローリング、標準型暖炉、石材の暖炉まわり、壁掛け型テレビ、ベージュの床、格子天井、パネル壁) の写真

Advisement + Design - Construction advisement, custom millwork & custom furniture design, interior design & art curation by Chango & Co.
ニューヨークにあるラグジュアリーな中くらいなトランジショナルスタイルのおしゃれなリビング (白い壁、淡色無垢フローリング、塗装板張りの暖炉まわり、据え置き型テレビ、茶色い床、板張り天井、塗装板張りの壁) の写真
ニューヨークにあるラグジュアリーな中くらいなトランジショナルスタイルのおしゃれなリビング (白い壁、淡色無垢フローリング、塗装板張りの暖炉まわり、据え置き型テレビ、茶色い床、板張り天井、塗装板張りの壁) の写真

サンフランシスコにあるトランジショナルスタイルのおしゃれなリビング (黒い壁、淡色無垢フローリング、木材の暖炉まわり、壁掛け型テレビ、ベージュの床、三角天井) の写真
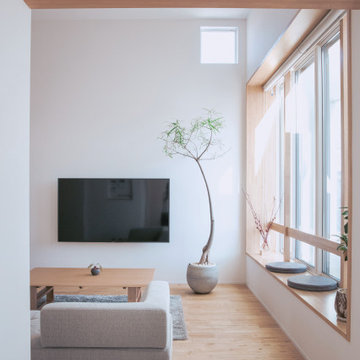
リビングの窓ベンチが大きな存在感を放っています。くつろぎの空間にアクセントを。
他の地域にあるコンテンポラリースタイルのおしゃれなリビング (白い壁、淡色無垢フローリング、壁掛け型テレビ、ベージュの床) の写真
他の地域にあるコンテンポラリースタイルのおしゃれなリビング (白い壁、淡色無垢フローリング、壁掛け型テレビ、ベージュの床) の写真

ニューヨークにあるトランジショナルスタイルのおしゃれなファミリールーム (白い壁、淡色無垢フローリング、埋込式メディアウォール、標準型暖炉、折り上げ天井、レンガ壁、コンクリートの暖炉まわり、ベージュの床) の写真

This beautiful custom home built by Bowlin Built and designed by Boxwood Avenue in the Reno Tahoe area features creamy walls painted with Benjamin Moore's Swiss Coffee and white oak custom cabinetry. With beautiful granite and marble countertops and handmade backsplash. The dark stained island creates a two-toned kitchen with lovely European oak wood flooring and a large double oven range with a custom hood above!

ニューヨークにある高級な中くらいなエクレクティックスタイルのおしゃれな独立型リビング (グレーの壁、淡色無垢フローリング、標準型暖炉、木材の暖炉まわり、グレーの床、白い天井) の写真

Seashell Oak Hardwood – The Ventura Hardwood Flooring Collection is contemporary and designed to look gently aged and weathered, while still being durable and stain resistant. Hallmark Floor’s 2mm slice-cut style, combined with a wire brushed texture applied by hand, offers a truly natural look for contemporary living.
リビング・居間 (淡色無垢フローリング) の写真
7





