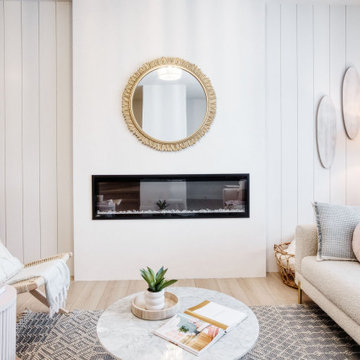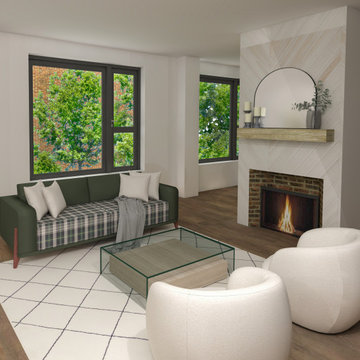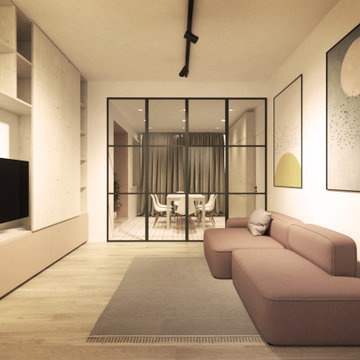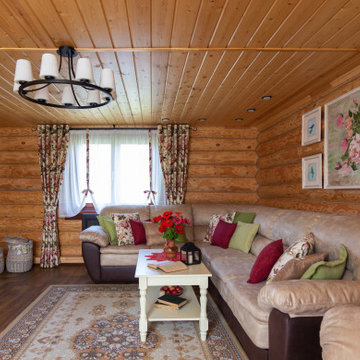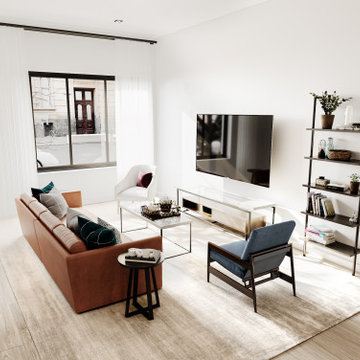絞り込み:
資材コスト
並び替え:今日の人気順
写真 1〜20 枚目(全 158 枚)
1/4

サンディエゴにある高級な中くらいなミッドセンチュリースタイルのおしゃれなリビング (緑の壁、ラミネートの床、標準型暖炉、漆喰の暖炉まわり、コーナー型テレビ、茶色い床、全タイプの天井の仕上げ、板張り壁) の写真

Originally built in 1990 the Heady Lakehouse began as a 2,800SF family retreat and now encompasses over 5,635SF. It is located on a steep yet welcoming lot overlooking a cove on Lake Hartwell that pulls you in through retaining walls wrapped with White Brick into a courtyard laid with concrete pavers in an Ashlar Pattern. This whole home renovation allowed us the opportunity to completely enhance the exterior of the home with all new LP Smartside painted with Amherst Gray with trim to match the Quaker new bone white windows for a subtle contrast. You enter the home under a vaulted tongue and groove white washed ceiling facing an entry door surrounded by White brick.
Once inside you’re encompassed by an abundance of natural light flooding in from across the living area from the 9’ triple door with transom windows above. As you make your way into the living area the ceiling opens up to a coffered ceiling which plays off of the 42” fireplace that is situated perpendicular to the dining area. The open layout provides a view into the kitchen as well as the sunroom with floor to ceiling windows boasting panoramic views of the lake. Looking back you see the elegant touches to the kitchen with Quartzite tops, all brass hardware to match the lighting throughout, and a large 4’x8’ Santorini Blue painted island with turned legs to provide a note of color.
The owner’s suite is situated separate to one side of the home allowing a quiet retreat for the homeowners. Details such as the nickel gap accented bed wall, brass wall mounted bed-side lamps, and a large triple window complete the bedroom. Access to the study through the master bedroom further enhances the idea of a private space for the owners to work. It’s bathroom features clean white vanities with Quartz counter tops, brass hardware and fixtures, an obscure glass enclosed shower with natural light, and a separate toilet room.
The left side of the home received the largest addition which included a new over-sized 3 bay garage with a dog washing shower, a new side entry with stair to the upper and a new laundry room. Over these areas, the stair will lead you to two new guest suites featuring a Jack & Jill Bathroom and their own Lounging and Play Area.
The focal point for entertainment is the lower level which features a bar and seating area. Opposite the bar you walk out on the concrete pavers to a covered outdoor kitchen feature a 48” grill, Large Big Green Egg smoker, 30” Diameter Evo Flat-top Grill, and a sink all surrounded by granite countertops that sit atop a white brick base with stainless steel access doors. The kitchen overlooks a 60” gas fire pit that sits adjacent to a custom gunite eight sided hot tub with travertine coping that looks out to the lake. This elegant and timeless approach to this 5,000SF three level addition and renovation allowed the owner to add multiple sleeping and entertainment areas while rejuvenating a beautiful lake front lot with subtle contrasting colors.
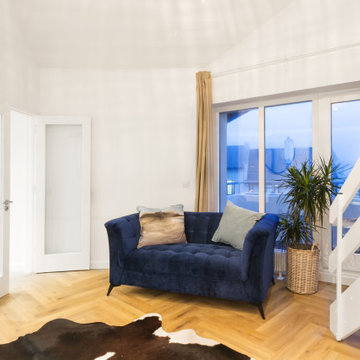
Living room with a houseplant and blue sofa beside the patio doors which lead to the balcony and sea view.
ダブリンにある中くらいなビーチスタイルのおしゃれなリビングロフト (白い壁、ラミネートの床、塗装板張りの暖炉まわり、ベージュの床、板張り天井、塗装板張りの壁) の写真
ダブリンにある中くらいなビーチスタイルのおしゃれなリビングロフト (白い壁、ラミネートの床、塗装板張りの暖炉まわり、ベージュの床、板張り天井、塗装板張りの壁) の写真

Cabin living room with wrapped exposed beams, central fireplace, oversized leather couch, and seating area beside the entry stairs.
サクラメントにある広いラスティックスタイルのおしゃれなLDK (マルチカラーの壁、ラミネートの床、横長型暖炉、コンクリートの暖炉まわり、壁掛け型テレビ、ベージュの床、表し梁、塗装板張りの壁) の写真
サクラメントにある広いラスティックスタイルのおしゃれなLDK (マルチカラーの壁、ラミネートの床、横長型暖炉、コンクリートの暖炉まわり、壁掛け型テレビ、ベージュの床、表し梁、塗装板張りの壁) の写真

他の地域にあるコンテンポラリースタイルのおしゃれなオープンリビング (ゲームルーム、白い壁、ラミネートの床、標準型暖炉、コンクリートの暖炉まわり、埋込式メディアウォール、グレーの床、折り上げ天井、板張り壁) の写真

The mezzanine level contains the Rumpus/Kids area and home office. At 10m x 3.5m there's plenty of space for everybody.
シドニーにある高級な巨大なインダストリアルスタイルのおしゃれなファミリールーム (白い壁、ラミネートの床、グレーの床、表し梁、塗装板張りの壁) の写真
シドニーにある高級な巨大なインダストリアルスタイルのおしゃれなファミリールーム (白い壁、ラミネートの床、グレーの床、表し梁、塗装板張りの壁) の写真

This beautiful home is in the lovely city of Standish, Michigan. The home owners were looking to bring the feel of coastal North Carolina, their favorite vacation spot, into their home.

A custom feature wall features a floating media unit and ship lap. All painted a gorgeous shade of slate blue. Accented with wood, brass, leather, and woven shades.
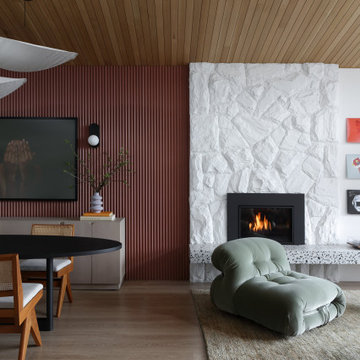
The terracotta-painted wood feature wall and the stone fireplace were both relatively cost-effective updates but they made a huge impact to the overall design look and feel. We replaced the original fireplace hearth with a long linear stone bench to add more entertaining functionality, such as seating and room for the homeowner's record collection. The original ceiling was an orange-pine so we replaced it with a white oak that spans the whole ceiling, elongating the room and making it feel more spacious.
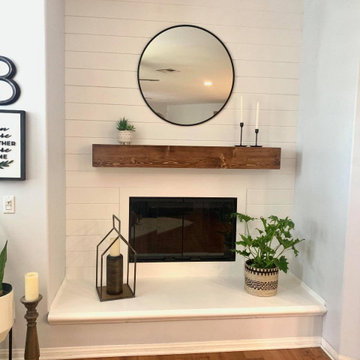
This fireplace is adorned with shiplap. Installed is also a custom stained pine mantle.
オレンジカウンティにある低価格の中くらいなモダンスタイルのおしゃれなリビング (白い壁、ラミネートの床、標準型暖炉、塗装板張りの暖炉まわり、据え置き型テレビ、茶色い床、塗装板張りの壁) の写真
オレンジカウンティにある低価格の中くらいなモダンスタイルのおしゃれなリビング (白い壁、ラミネートの床、標準型暖炉、塗装板張りの暖炉まわり、据え置き型テレビ、茶色い床、塗装板張りの壁) の写真
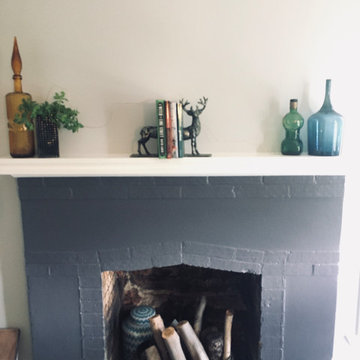
Feature Fireplace
他の地域にある低価格の小さなエクレクティックスタイルのおしゃれな独立型リビング (グレーの壁、ラミネートの床、標準型暖炉、レンガの暖炉まわり、板張り壁) の写真
他の地域にある低価格の小さなエクレクティックスタイルのおしゃれな独立型リビング (グレーの壁、ラミネートの床、標準型暖炉、レンガの暖炉まわり、板張り壁) の写真
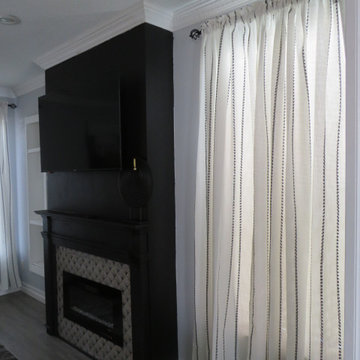
リッチモンドにあるお手頃価格の小さなエクレクティックスタイルのおしゃれなリビング (白い壁、ラミネートの床、標準型暖炉、タイルの暖炉まわり、壁掛け型テレビ、グレーの床、板張り天井、板張り壁) の写真
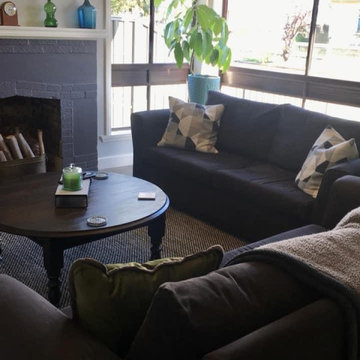
The window is another feature of this room
他の地域にある低価格の小さなエクレクティックスタイルのおしゃれな独立型リビング (グレーの壁、ラミネートの床、標準型暖炉、レンガの暖炉まわり、板張り壁) の写真
他の地域にある低価格の小さなエクレクティックスタイルのおしゃれな独立型リビング (グレーの壁、ラミネートの床、標準型暖炉、レンガの暖炉まわり、板張り壁) の写真

This expansive contemporary home encompasses four levels with generously proportioned rooms throughout. The brief was to keep the clean minimal look but infuse with colour and texture to create a cosy and welcoming home.
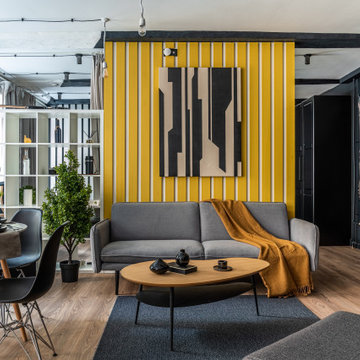
Современный дизайн интерьера гостиной, контрастные цвета, скандинавский стиль. Сочетание белого, черного и желтого. Желтые панели, серый диван. Пример сервировки стола, цветы. Гамак.
リビング・居間 (ラミネートの床、塗装板張りの壁、板張り壁) の写真
1




