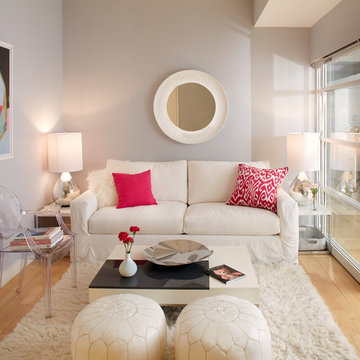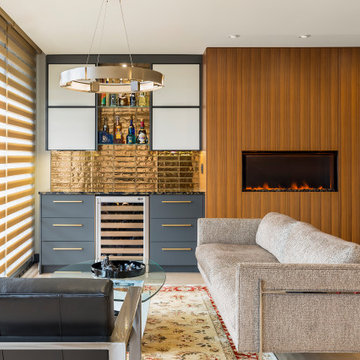絞り込み:
資材コスト
並び替え:今日の人気順
写真 1〜20 枚目(全 28,760 枚)
1/4

ヒューストンにある中くらいなモダンスタイルのおしゃれなリビング (ベージュの壁、淡色無垢フローリング、横長型暖炉、石材の暖炉まわり、ベージュの床、テレビなし) の写真

シーダーラピッズにある高級な中くらいなコンテンポラリースタイルのおしゃれなリビング (ベージュの壁、淡色無垢フローリング、横長型暖炉、木材の暖炉まわり、テレビなし、茶色い床) の写真

Modern Home Interiors and Exteriors, featuring clean lines, textures, colors and simple design with floor to ceiling windows. Hardwood, slate, and porcelain floors, all natural materials that give a sense of warmth throughout the spaces. Some homes have steel exposed beams and monolith concrete and galvanized steel walls to give a sense of weight and coolness in these very hot, sunny Southern California locations. Kitchens feature built in appliances, and glass backsplashes. Living rooms have contemporary style fireplaces and custom upholstery for the most comfort.
Bedroom headboards are upholstered, with most master bedrooms having modern wall fireplaces surounded by large porcelain tiles.
Project Locations: Ojai, Santa Barbara, Westlake, California. Projects designed by Maraya Interior Design. From their beautiful resort town of Ojai, they serve clients in Montecito, Hope Ranch, Malibu, Westlake and Calabasas, across the tri-county areas of Santa Barbara, Ventura and Los Angeles, south to Hidden Hills- north through Solvang and more.
Modern Ojai home designed by Maraya and Tim Droney
Patrick Price Photography.

Woodvalley Residence
Fireplace | Dry stacked gray blue limestone w/ cast concrete hearth
Floor | White Oak Flat Sawn, with a white finish that was sanded off called natural its a 7% gloss. Total was 4 layers. white finish, sanded, refinished. Installed and supplies around $20/sq.ft. The intention was to finish like natural driftwood with no gloss. You can contact the Builder Procon Projects for more detailed information.
http://proconprojects.com/
2011 © GAILE GUEVARA | PHOTOGRAPHY™ All rights reserved.
:: DESIGN TEAM ::
Interior Designer: Gaile Guevara
Interior Design Team: Layers & Layers
Renovation & House Extension by Procon Projects Limited
Architecture & Design by Mason Kent Design
Landscaping provided by Arcon Water Designs
Finishes
The flooring was engineered 7"W wide plankl, white oak, site finished in both a white & gray wash

Warm white living room accented with natural jute rug and linen furniture. White brick fireplace with wood mantle compliments light tone wood floors.

Shelly Harrison Photography
ボストンにある高級な中くらいなトランジショナルスタイルのおしゃれなリビング (グレーの壁、淡色無垢フローリング、標準型暖炉、漆喰の暖炉まわり、テレビなし) の写真
ボストンにある高級な中くらいなトランジショナルスタイルのおしゃれなリビング (グレーの壁、淡色無垢フローリング、標準型暖炉、漆喰の暖炉まわり、テレビなし) の写真

Rustic Zen Residence by Locati Architects, Interior Design by Cashmere Interior, Photography by Audrey Hall
他の地域にあるラスティックスタイルのおしゃれなリビング (白い壁、淡色無垢フローリング、グレーの床、グレーとクリーム色) の写真
他の地域にあるラスティックスタイルのおしゃれなリビング (白い壁、淡色無垢フローリング、グレーの床、グレーとクリーム色) の写真
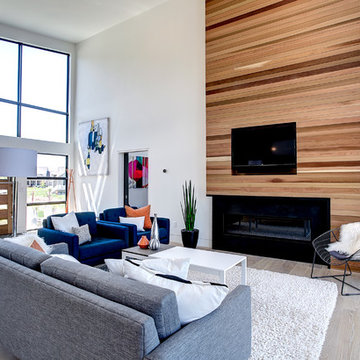
Photos by Kaity
グランドラピッズにある中くらいなコンテンポラリースタイルのおしゃれなリビング (白い壁、淡色無垢フローリング、横長型暖炉、壁掛け型テレビ、木材の暖炉まわり) の写真
グランドラピッズにある中くらいなコンテンポラリースタイルのおしゃれなリビング (白い壁、淡色無垢フローリング、横長型暖炉、壁掛け型テレビ、木材の暖炉まわり) の写真
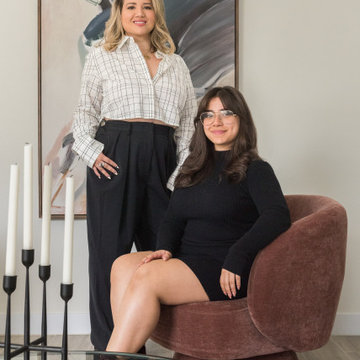
A room that feels both fashionable and welcoming is created by the furniture's clean lines and colorful accents. The luxurious velvet armchair looks like a very cozy place to curl up with a nice book.
The neutral color palette of the walls and furniture, along with the lack of clutter, contributes to a feeling of peace and tranquility. This sense of calm might be amplified by the presence of the plant, which can have a biophilic effect, promoting feelings of relaxation and well-being.
The abstract painting adds a touch of whimsy and personality to the space. It suggests that the inhabitants of this living room aren't afraid to express themselves and might have a creative side.
Overall, the feeling of the living room seems like a balance between modern design and a cozy, inviting atmosphere.

The bespoke arched alcove joinery was inspired by the regency architecture of Brighton & Hove, with concealed LED lighting.
サセックスにある高級な広いヴィクトリアン調のおしゃれなリビング (緑の壁、淡色無垢フローリング、薪ストーブ、石材の暖炉まわり、ベージュの床) の写真
サセックスにある高級な広いヴィクトリアン調のおしゃれなリビング (緑の壁、淡色無垢フローリング、薪ストーブ、石材の暖炉まわり、ベージュの床) の写真

ミネアポリスにある中くらいなトランジショナルスタイルのおしゃれな応接間 (白い壁、淡色無垢フローリング、標準型暖炉、タイルの暖炉まわり、壁掛け型テレビ) の写真

トロントにあるラグジュアリーな中くらいなミッドセンチュリースタイルのおしゃれな応接間 (白い壁、淡色無垢フローリング、標準型暖炉、タイルの暖炉まわり、壁掛け型テレビ、ベージュの床、格子天井) の写真
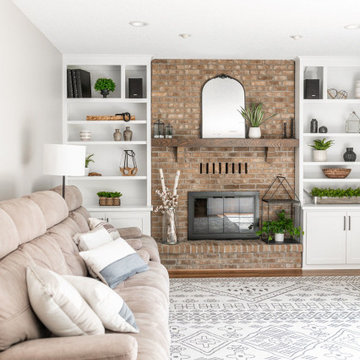
A referral from an awesome client lead to this project that we paired with Tschida Construction.
We did a complete gut and remodel of the kitchen and powder bathroom and the change was so impactful.
We knew we couldn't leave the outdated fireplace and built-in area in the family room adjacent to the kitchen so we painted the golden oak cabinetry and updated the hardware and mantle.
The staircase to the second floor was also an area the homeowners wanted to address so we removed the landing and turn and just made it a straight shoot with metal spindles and new flooring.
The whole main floor got new flooring, paint, and lighting.

Open Living Room with Fireplace Storage, Wood Burning Stove and Book Shelf.
クリーブランドにあるお手頃価格の小さなコンテンポラリースタイルのおしゃれなリビング (白い壁、淡色無垢フローリング、薪ストーブ、塗装板張りの暖炉まわり、壁掛け型テレビ、三角天井) の写真
クリーブランドにあるお手頃価格の小さなコンテンポラリースタイルのおしゃれなリビング (白い壁、淡色無垢フローリング、薪ストーブ、塗装板張りの暖炉まわり、壁掛け型テレビ、三角天井) の写真

French modern home, featuring living, stone fireplace, and sliding glass doors.
デンバーにあるラグジュアリーな広いコンテンポラリースタイルのおしゃれなリビング (白い壁、淡色無垢フローリング、標準型暖炉、石材の暖炉まわり、テレビなし、ベージュの床) の写真
デンバーにあるラグジュアリーな広いコンテンポラリースタイルのおしゃれなリビング (白い壁、淡色無垢フローリング、標準型暖炉、石材の暖炉まわり、テレビなし、ベージュの床) の写真

Scandinavian minimalist formal living room with floor to ceiling windows, black brick, and linear fireplace.
ミネアポリスにある高級な広い北欧スタイルのおしゃれなリビング (白い壁、淡色無垢フローリング、標準型暖炉、レンガの暖炉まわり、テレビなし、ベージュの床) の写真
ミネアポリスにある高級な広い北欧スタイルのおしゃれなリビング (白い壁、淡色無垢フローリング、標準型暖炉、レンガの暖炉まわり、テレビなし、ベージュの床) の写真
応接間 (ラミネートの床、淡色無垢フローリング) の写真
1






