絞り込み:
資材コスト
並び替え:今日の人気順
写真 1〜20 枚目(全 118 枚)
1/4
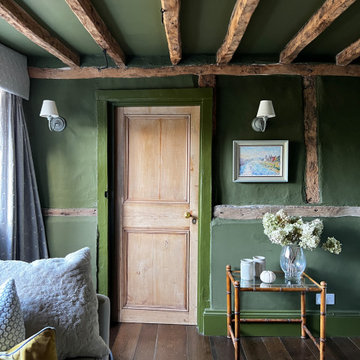
This room dates from 1610 and was part of the thatched cottage that forms the original section of this house. The black-painted beams have been gently taken back to their original raw wood, which now sings thanks to the green paint on walls and ceiling - Farrow & Ball's Bancha.
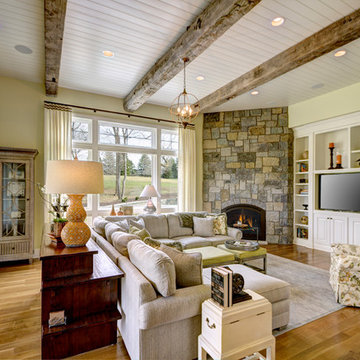
Jonathan Beach Photography
ニューヨークにあるトランジショナルスタイルのおしゃれなファミリールーム (緑の壁、濃色無垢フローリング、コーナー設置型暖炉、石材の暖炉まわり、埋込式メディアウォール) の写真
ニューヨークにあるトランジショナルスタイルのおしゃれなファミリールーム (緑の壁、濃色無垢フローリング、コーナー設置型暖炉、石材の暖炉まわり、埋込式メディアウォール) の写真

Inspired by the surrounding landscape, the Craftsman/Prairie style is one of the few truly American architectural styles. It was developed around the turn of the century by a group of Midwestern architects and continues to be among the most comfortable of all American-designed architecture more than a century later, one of the main reasons it continues to attract architects and homeowners today. Oxbridge builds on that solid reputation, drawing from Craftsman/Prairie and classic Farmhouse styles. Its handsome Shingle-clad exterior includes interesting pitched rooflines, alternating rows of cedar shake siding, stone accents in the foundation and chimney and distinctive decorative brackets. Repeating triple windows add interest to the exterior while keeping interior spaces open and bright. Inside, the floor plan is equally impressive. Columns on the porch and a custom entry door with sidelights and decorative glass leads into a spacious 2,900-square-foot main floor, including a 19 by 24-foot living room with a period-inspired built-ins and a natural fireplace. While inspired by the past, the home lives for the present, with open rooms and plenty of storage throughout. Also included is a 27-foot-wide family-style kitchen with a large island and eat-in dining and a nearby dining room with a beadboard ceiling that leads out onto a relaxing 240-square-foot screen porch that takes full advantage of the nearby outdoors and a private 16 by 20-foot master suite with a sloped ceiling and relaxing personal sitting area. The first floor also includes a large walk-in closet, a home management area and pantry to help you stay organized and a first-floor laundry area. Upstairs, another 1,500 square feet awaits, with a built-ins and a window seat at the top of the stairs that nod to the home’s historic inspiration. Opt for three family bedrooms or use one of the three as a yoga room; the upper level also includes attic access, which offers another 500 square feet, perfect for crafts or a playroom. More space awaits in the lower level, where another 1,500 square feet (and an additional 1,000) include a recreation/family room with nine-foot ceilings, a wine cellar and home office.
Photographer: Jeff Garland
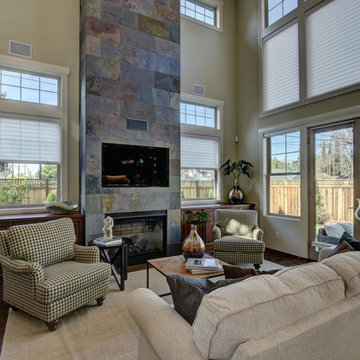
サンフランシスコにある高級な広いトラディショナルスタイルのおしゃれなオープンリビング (緑の壁、濃色無垢フローリング、標準型暖炉、石材の暖炉まわり、埋込式メディアウォール、茶色い床) の写真
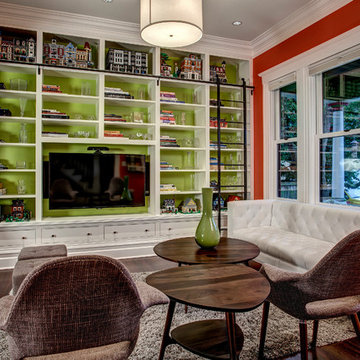
The ionic column and millwork underneath are original to the house; look how well the detail was matched in the all-new cabinetry, built-in bookcases, and crown molding! The bright green accent wall at the back of the bookcases is the perfect foil for the owners' lego models, glassware, and books. Architectural design by Board & Vellum. Photo by John G. Wilbanks.
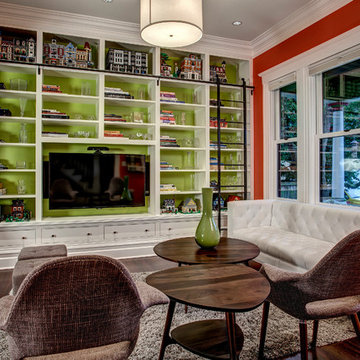
John Wilbanks Photography
シアトルにあるトラディショナルスタイルのおしゃれなファミリールーム (緑の壁、濃色無垢フローリング、埋込式メディアウォール、暖炉なし) の写真
シアトルにあるトラディショナルスタイルのおしゃれなファミリールーム (緑の壁、濃色無垢フローリング、埋込式メディアウォール、暖炉なし) の写真
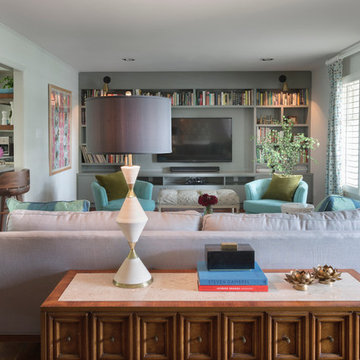
Whit Preston
オースティンにある中くらいなトランジショナルスタイルのおしゃれなリビング (緑の壁、濃色無垢フローリング、暖炉なし、埋込式メディアウォール、茶色い床) の写真
オースティンにある中くらいなトランジショナルスタイルのおしゃれなリビング (緑の壁、濃色無垢フローリング、暖炉なし、埋込式メディアウォール、茶色い床) の写真
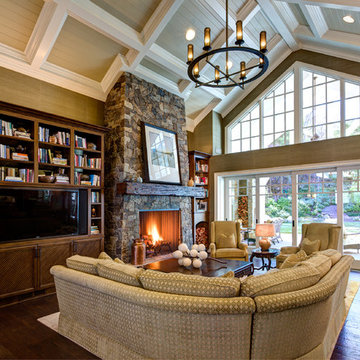
Please visit my website directly by copying and pasting this link directly into your browser: http://www.berensinteriors.com/ to learn more about this project and how we may work together!
A living room with a grand fireplace that would make anyone want to snuggle up with a good book. The lift and slide doors give for a breathtaking view of the backyard.
Robert Naik Photography.
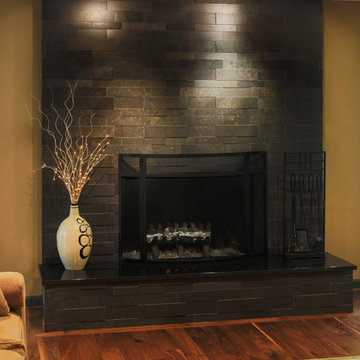
Livengood Photography
シャーロットにある高級な広いモダンスタイルのおしゃれな独立型ファミリールーム (ミュージックルーム、緑の壁、濃色無垢フローリング、標準型暖炉、タイルの暖炉まわり、埋込式メディアウォール) の写真
シャーロットにある高級な広いモダンスタイルのおしゃれな独立型ファミリールーム (ミュージックルーム、緑の壁、濃色無垢フローリング、標準型暖炉、タイルの暖炉まわり、埋込式メディアウォール) の写真
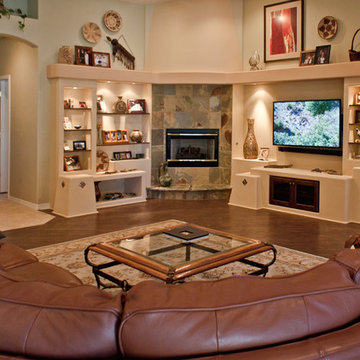
フェニックスにある広いトラディショナルスタイルのおしゃれなLDK (濃色無垢フローリング、コーナー設置型暖炉、埋込式メディアウォール、緑の壁、石材の暖炉まわり) の写真
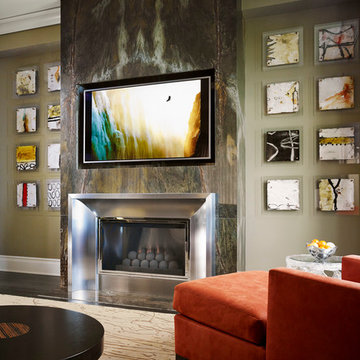
シカゴにある高級な広いコンテンポラリースタイルのおしゃれなLDK (標準型暖炉、金属の暖炉まわり、埋込式メディアウォール、緑の壁、濃色無垢フローリング) の写真
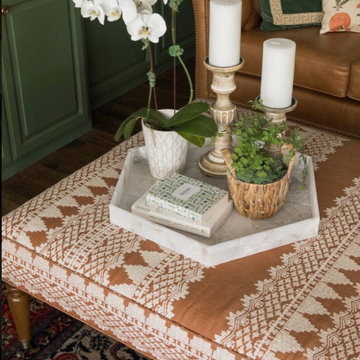
Schumacher fabric covers this custom ottoman which double as a cocktail table. Custom leather sofas and green lacquered cabientry and wall panels add to the coziness of this family area.
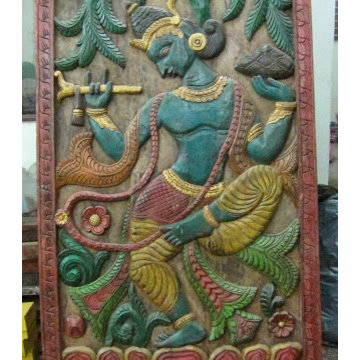
Its Really Nice and Rare Wood Panel for Your Home Decor Idea
マイアミにある低価格の広いおしゃれな独立型リビング (緑の壁、濃色無垢フローリング、標準型暖炉、木材の暖炉まわり、埋込式メディアウォール) の写真
マイアミにある低価格の広いおしゃれな独立型リビング (緑の壁、濃色無垢フローリング、標準型暖炉、木材の暖炉まわり、埋込式メディアウォール) の写真
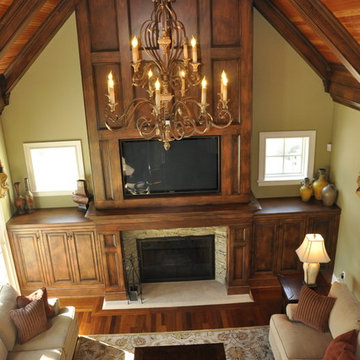
Hannah Gilker
シンシナティにあるラグジュアリーな広いトラディショナルスタイルのおしゃれなオープンリビング (緑の壁、濃色無垢フローリング、標準型暖炉、木材の暖炉まわり、埋込式メディアウォール) の写真
シンシナティにあるラグジュアリーな広いトラディショナルスタイルのおしゃれなオープンリビング (緑の壁、濃色無垢フローリング、標準型暖炉、木材の暖炉まわり、埋込式メディアウォール) の写真
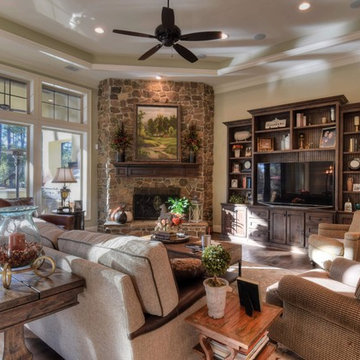
Frederick Warren
ヒューストンにある広いエクレクティックスタイルのおしゃれなオープンリビング (緑の壁、コーナー設置型暖炉、石材の暖炉まわり、埋込式メディアウォール、濃色無垢フローリング) の写真
ヒューストンにある広いエクレクティックスタイルのおしゃれなオープンリビング (緑の壁、コーナー設置型暖炉、石材の暖炉まわり、埋込式メディアウォール、濃色無垢フローリング) の写真
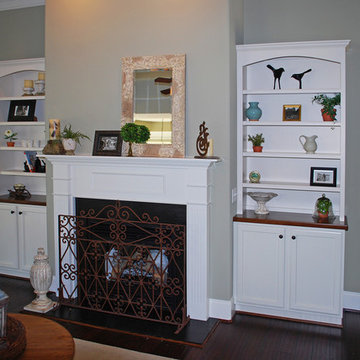
ウィルミントンにある中くらいなトラディショナルスタイルのおしゃれなLDK (緑の壁、濃色無垢フローリング、標準型暖炉、石材の暖炉まわり、埋込式メディアウォール) の写真
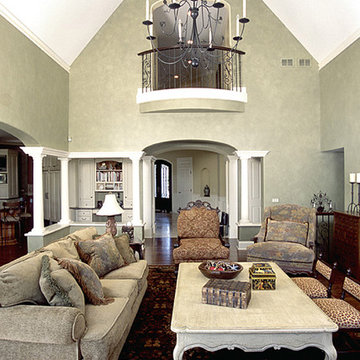
Photography by Linda Oyama Bryan. http://www.pickellbuilders.com. Two Story Living Room with Bowed Balcony Overlook from Second Floor. Rounded columns and knee walls separate the Family Room from the Kitchen.
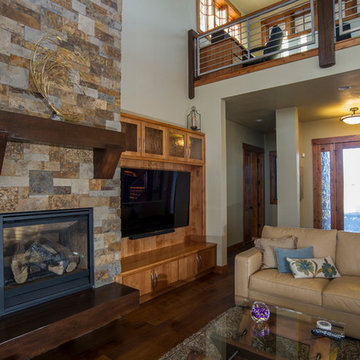
dave@davekampermanphotography.com
他の地域にある高級な中くらいなトランジショナルスタイルのおしゃれなロフトリビング (緑の壁、濃色無垢フローリング、標準型暖炉、石材の暖炉まわり、埋込式メディアウォール) の写真
他の地域にある高級な中くらいなトランジショナルスタイルのおしゃれなロフトリビング (緑の壁、濃色無垢フローリング、標準型暖炉、石材の暖炉まわり、埋込式メディアウォール) の写真
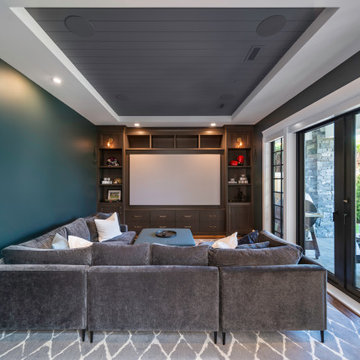
バンクーバーにある高級な中くらいなおしゃれな独立型シアタールーム (緑の壁、濃色無垢フローリング、埋込式メディアウォール、茶色い床) の写真
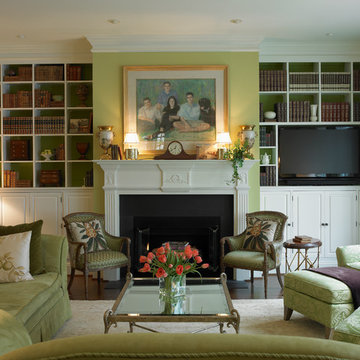
他の地域にある中くらいなトラディショナルスタイルのおしゃれなリビング (緑の壁、濃色無垢フローリング、標準型暖炉、木材の暖炉まわり、埋込式メディアウォール) の写真
リビング・居間 (濃色無垢フローリング、埋込式メディアウォール、緑の壁) の写真
1



