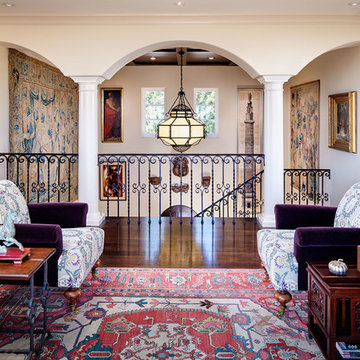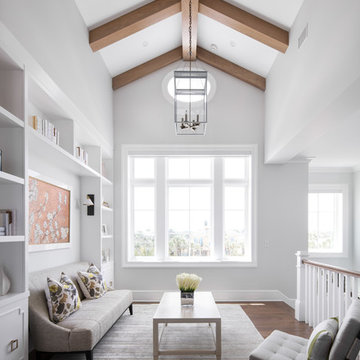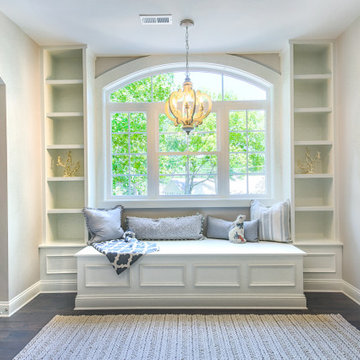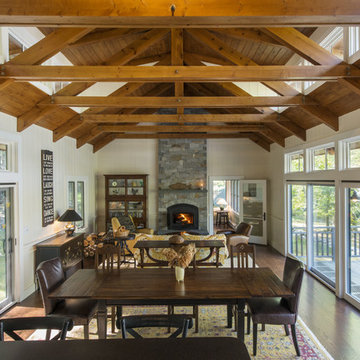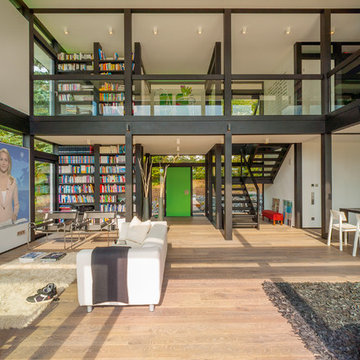絞り込み:
資材コスト
並び替え:今日の人気順
写真 1〜20 枚目(全 334 枚)
1/4
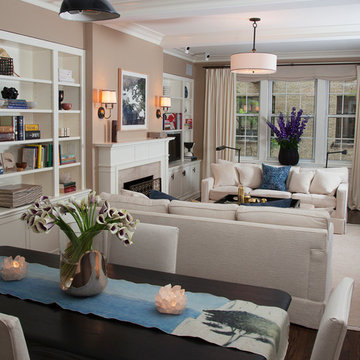
Open Living Room and Dining Area. Custom bookshelves. Don Freeman Studio photography
ニューヨークにあるラグジュアリーな中くらいなトラディショナルスタイルのおしゃれなリビングロフト (ライブラリー、ベージュの壁、濃色無垢フローリング、標準型暖炉、石材の暖炉まわり、壁掛け型テレビ) の写真
ニューヨークにあるラグジュアリーな中くらいなトラディショナルスタイルのおしゃれなリビングロフト (ライブラリー、ベージュの壁、濃色無垢フローリング、標準型暖炉、石材の暖炉まわり、壁掛け型テレビ) の写真

River Oaks, 2014 - Remodel and Additions
ヒューストンにあるラグジュアリーな巨大なトラディショナルスタイルのおしゃれなロフトリビング (ライブラリー、茶色い壁、濃色無垢フローリング、標準型暖炉、茶色い床) の写真
ヒューストンにあるラグジュアリーな巨大なトラディショナルスタイルのおしゃれなロフトリビング (ライブラリー、茶色い壁、濃色無垢フローリング、標準型暖炉、茶色い床) の写真
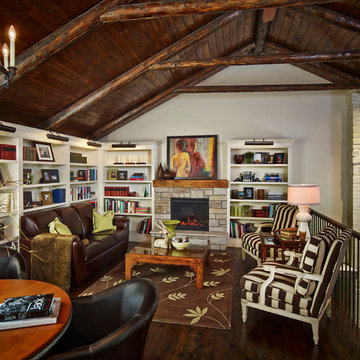
トロントにある中くらいなラスティックスタイルのおしゃれなロフトリビング (ライブラリー、ベージュの壁、濃色無垢フローリング、標準型暖炉、石材の暖炉まわり) の写真

Architect Maya Ardel Maik
テルアビブにあるラスティックスタイルのおしゃれなリビングロフト (ライブラリー、ベージュの壁、濃色無垢フローリング、薪ストーブ、金属の暖炉まわり、埋込式メディアウォール、茶色い床) の写真
テルアビブにあるラスティックスタイルのおしゃれなリビングロフト (ライブラリー、ベージュの壁、濃色無垢フローリング、薪ストーブ、金属の暖炉まわり、埋込式メディアウォール、茶色い床) の写真
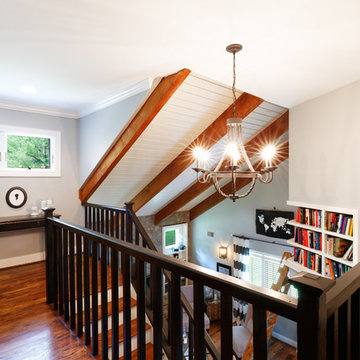
This beautiful open staircase features stained wood treads, painted risers, and a dark railing.
シンシナティにある中くらいなトランジショナルスタイルのおしゃれなリビングロフト (ライブラリー、グレーの壁、濃色無垢フローリング、暖炉なし、テレビなし、茶色い床) の写真
シンシナティにある中くらいなトランジショナルスタイルのおしゃれなリビングロフト (ライブラリー、グレーの壁、濃色無垢フローリング、暖炉なし、テレビなし、茶色い床) の写真
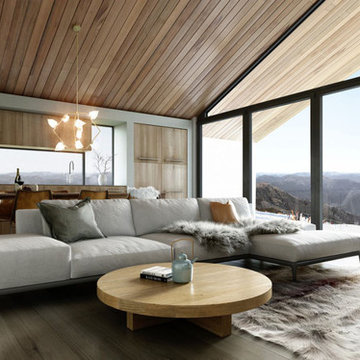
メルボルンにある高級な中くらいな北欧スタイルのおしゃれなロフトリビング (ライブラリー、茶色い壁、濃色無垢フローリング、標準型暖炉、黒い床、木材の暖炉まわり) の写真
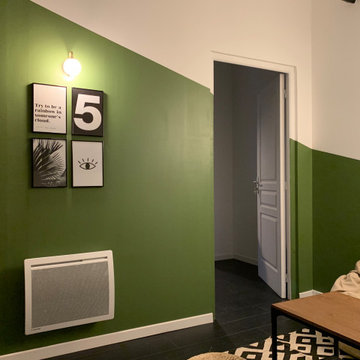
Pièce détente.
中くらいなコンテンポラリースタイルのおしゃれなリビングロフト (ライブラリー、緑の壁、濃色無垢フローリング、テレビなし、黒い床) の写真
中くらいなコンテンポラリースタイルのおしゃれなリビングロフト (ライブラリー、緑の壁、濃色無垢フローリング、テレビなし、黒い床) の写真

The second-flloor living room has high ceilings, walls of windows overlooking the gardens, and a wood-burning stove like in the first floor.
サンフランシスコにある広いラスティックスタイルのおしゃれなリビングロフト (ライブラリー、濃色無垢フローリング、薪ストーブ、タイルの暖炉まわり、テレビなし) の写真
サンフランシスコにある広いラスティックスタイルのおしゃれなリビングロフト (ライブラリー、濃色無垢フローリング、薪ストーブ、タイルの暖炉まわり、テレビなし) の写真
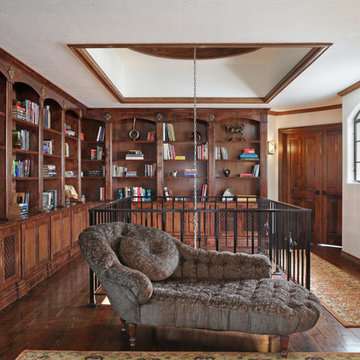
Jeri Koegel
オレンジカウンティにある高級な中くらいなおしゃれなリビングロフト (ライブラリー、白い壁、濃色無垢フローリング、暖炉なし、テレビなし) の写真
オレンジカウンティにある高級な中くらいなおしゃれなリビングロフト (ライブラリー、白い壁、濃色無垢フローリング、暖炉なし、テレビなし) の写真
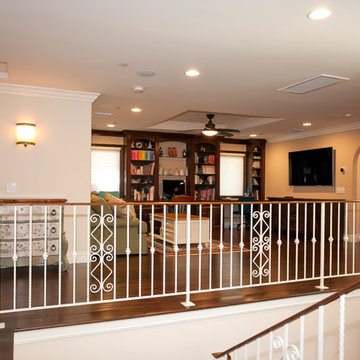
Play room, viewed from entry space
Alon Toker
ロサンゼルスにある高級な広い地中海スタイルのおしゃれなリビングロフト (ライブラリー、ベージュの壁、濃色無垢フローリング、埋込式メディアウォール) の写真
ロサンゼルスにある高級な広い地中海スタイルのおしゃれなリビングロフト (ライブラリー、ベージュの壁、濃色無垢フローリング、埋込式メディアウォール) の写真
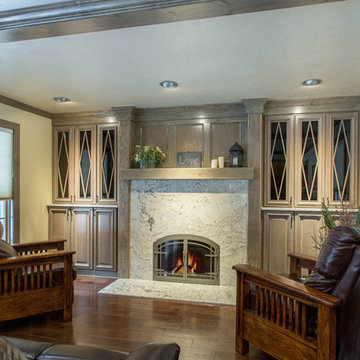
Omega Cabinetry. The Kentwood door style with the pumice stain.
Granite stone fireplace surround.
Hardware from Top Knobs.
ボストンにある高級な中くらいなトラディショナルスタイルのおしゃれなロフトリビング (ライブラリー、ベージュの壁、濃色無垢フローリング、標準型暖炉、石材の暖炉まわり、テレビなし、茶色い床) の写真
ボストンにある高級な中くらいなトラディショナルスタイルのおしゃれなロフトリビング (ライブラリー、ベージュの壁、濃色無垢フローリング、標準型暖炉、石材の暖炉まわり、テレビなし、茶色い床) の写真
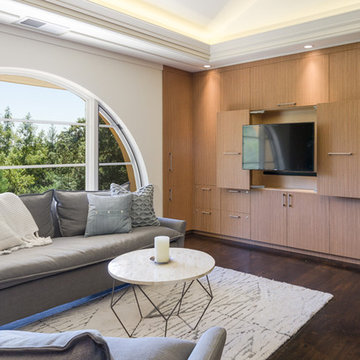
Textured surfaced wood grain with high gloss lacquer.
Russel Woods
サンフランシスコにあるお手頃価格の広いコンテンポラリースタイルのおしゃれなロフトリビング (ライブラリー、白い壁、濃色無垢フローリング、暖炉なし、内蔵型テレビ) の写真
サンフランシスコにあるお手頃価格の広いコンテンポラリースタイルのおしゃれなロフトリビング (ライブラリー、白い壁、濃色無垢フローリング、暖炉なし、内蔵型テレビ) の写真
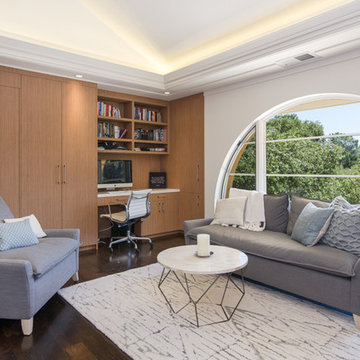
Textured surfaced wood grain with high gloss lacquer.
Russel Woods
サンフランシスコにあるお手頃価格の広いコンテンポラリースタイルのおしゃれなロフトリビング (ライブラリー、白い壁、濃色無垢フローリング、暖炉なし、内蔵型テレビ) の写真
サンフランシスコにあるお手頃価格の広いコンテンポラリースタイルのおしゃれなロフトリビング (ライブラリー、白い壁、濃色無垢フローリング、暖炉なし、内蔵型テレビ) の写真
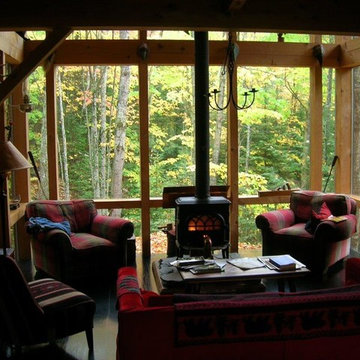
This Northwood’s retreat was designed and built in a sustainable process to minimize site disturbance. The primary structural beams of the main cabin are hemlock that were logged on site and cut in Henry Ford’s original mill. Most of the house is paneled in indigenous northern white cedar with hemlock ceilings and cabinets of red and white pine. The sub-floors are also made of hemlock. The home is timber framed, doweled, and jointed.
There is a high-efficiency propane generator and battery storage system that provides ample electric power. The home has been designed to take advantage of passive solar radiation and can be heated by the radiant bio fuel heating system. Walls and roof are super insulated and well vented to protect against moisture buildup. Natural ventilation is aided by the thermal chimney design that keeps the home cool and fresh throughout the summer.
The property has been recorded a conservation easement written to forever preserve the singular beauty of the steep slopes, ponds, and ridge lines. It provides that the land may not be divided or the timber harvested in a commercial cut.
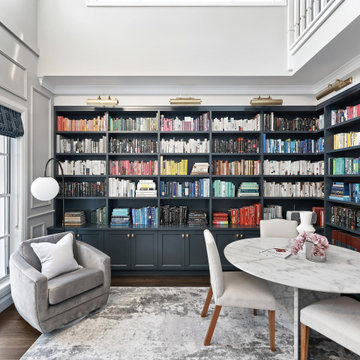
For a house on a small inner west block, this beautiful custom-designed home really packs in the features.
With a gorgeous French Provincial façade, you get your first surprise as you open the door and walk into a bespoke library, stretching over two levels. The deep blue of the custom joinery is beautifully counterbalanced by a flood of natural light and an elegant chandelier.
Look up! The coffered ceiling is truly magnificent. Your eyes are also drawn immediately to the second level, where another bookcase showcases this family’s love of literature.
The attention to detail is also evident in the dark hardwood floors and the crisp white wainscotting, lining the hallway to the rear family area.
Also downstairs, the owners have a versatile office / media room / bedroom and a full bathroom. Like many of our designs, the indoor / outdoor flow is evident from the family friendly lounge, dining and kitchen area. With an impressive marble kitchen and expansive island bench, modern appliances are hidden behind more beautiful custom cabinetry.
At the other end of this large living space, there’s a natural gas fire and stunning mantelpiece. Again, all joinery was custom designed and custom built to the owners’ exact requirements.
There’s plenty of storage with a butler’s pantry off the kitchen. A mudroom and laundry are conveniently tucked away between the kitchen and double garage.
Upstairs, there are four bedrooms and two bathrooms, including a luxurious master ensuite.
ロフトリビング (濃色無垢フローリング、ライブラリー) の写真
1




