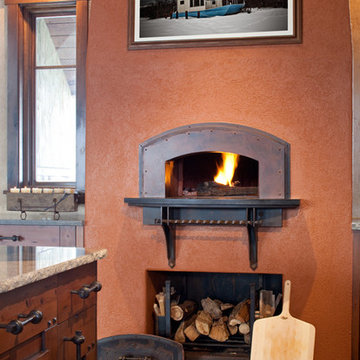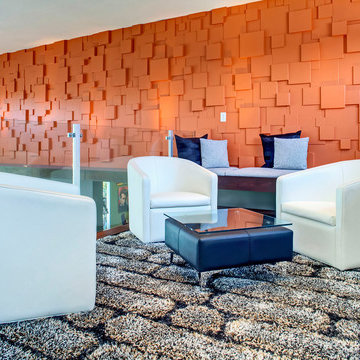絞り込み:
資材コスト
並び替え:今日の人気順
写真 1〜20 枚目(全 77 枚)
1/4

BIlliard Room, Corralitas Villa
Louie Leu Architect, Inc. collaborated in the role of Executive Architect on a custom home in Corralitas, CA, designed by Italian Architect, Aldo Andreoli.
Located just south of Santa Cruz, California, the site offers a great view of the Monterey Bay. Inspired by the traditional 'Casali' of Tuscany, the house is designed to incorporate separate elements connected to each other, in order to create the feeling of a village. The house incorporates sustainable and energy efficient criteria, such as 'passive-solar' orientation and high thermal and acoustic insulation. The interior will include natural finishes like clay plaster, natural stone and organic paint. The design includes solar panels, radiant heating and an overall healthy green approach.
Photography by Marco Ricca.
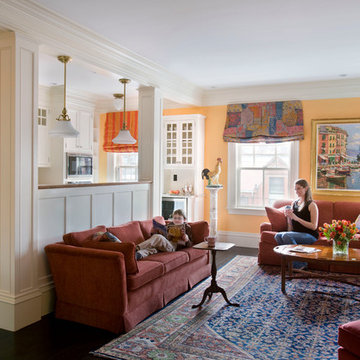
Eric Roth Photography
ボストンにある高級な広いトラディショナルスタイルのおしゃれなLDK (オレンジの壁、濃色無垢フローリング) の写真
ボストンにある高級な広いトラディショナルスタイルのおしゃれなLDK (オレンジの壁、濃色無垢フローリング) の写真
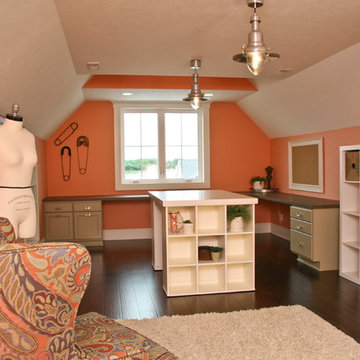
Pine Valley is not your ordinary lake cabin. This craftsman-inspired design offers everything you love about summer vacation within the comfort of a beautiful year-round home. Metal roofing and custom wood trim accent the shake and stone exterior, while a cupola and flower boxes add quaintness to sophistication.
The main level offers an open floor plan, with multiple porches and sitting areas overlooking the water. The master suite is located on the upper level, along with two additional guest rooms. A custom-designed craft room sits just a few steps down from the upstairs study.
Billiards, a bar and kitchenette, a sitting room and game table combine to make the walkout lower level all about entertainment. In keeping with the rest of the home, this floor opens to lake views and outdoor living areas.
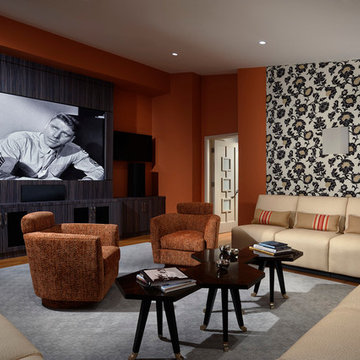
Joseph Lapeyra
オーランドにある広いコンテンポラリースタイルのおしゃれな独立型ファミリールーム (オレンジの壁、濃色無垢フローリング、暖炉なし、埋込式メディアウォール、茶色い床、アクセントウォール) の写真
オーランドにある広いコンテンポラリースタイルのおしゃれな独立型ファミリールーム (オレンジの壁、濃色無垢フローリング、暖炉なし、埋込式メディアウォール、茶色い床、アクセントウォール) の写真
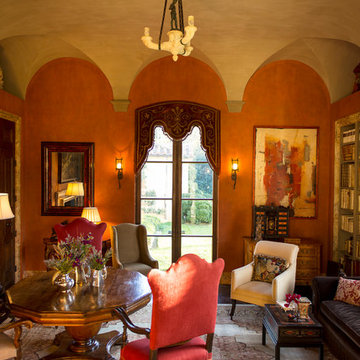
The library features a gorgeous hand applied plaster finish on the walls and the vaulted ceiling. The wood flooring is antique herringbone. Tuscan Villa-inspired home in Nashville | Architect: Brian O’Keefe Architect, P.C. | Interior Designer: Mary Spalding | Photographer: Alan Clark

The Living Room is inspired by the Federal style. The elaborate plaster ceiling was designed by Tom Felton and fabricated by Foster Reeve's Studio. Coffers and ornament are derived from the classic details interpreted at the time of the early American colonies. The mantle was also designed by Tom to continue the theme of the room. the wonderful peach color on the walls compliments the painting, rug and fabrics. Chris Cooper photographer.
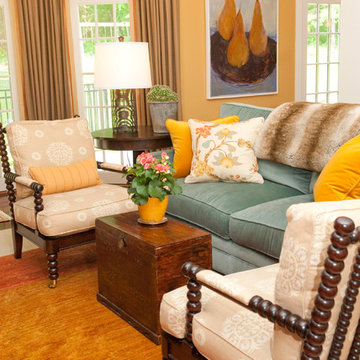
Rosemary Tufankjian
ボストンにある広いおしゃれなLDK (オレンジの壁、濃色無垢フローリング、標準型暖炉、石材の暖炉まわり、埋込式メディアウォール) の写真
ボストンにある広いおしゃれなLDK (オレンジの壁、濃色無垢フローリング、標準型暖炉、石材の暖炉まわり、埋込式メディアウォール) の写真
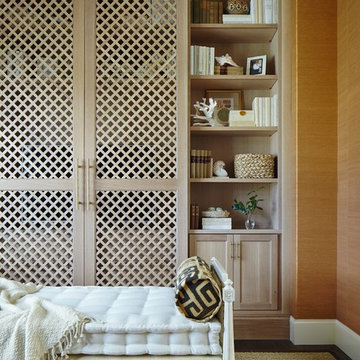
Den and media room with orange grasscloth walls and built-in media cabinet behind a daybed. Project featured in House Beautiful & Florida Design.
Interior Design & Styling by Summer Thornton.
Images by Brantley Photography.
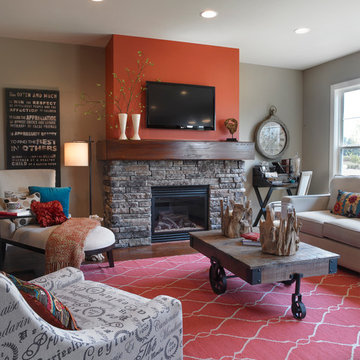
Jagoe Homes, Inc.
Project: Deer Valley, Mulberry Craftsman Model Home.
Location: Owensboro, Kentucky. Site: CSDV 81.
他の地域にある広いトランジショナルスタイルのおしゃれなオープンリビング (オレンジの壁、濃色無垢フローリング、標準型暖炉、石材の暖炉まわり、壁掛け型テレビ) の写真
他の地域にある広いトランジショナルスタイルのおしゃれなオープンリビング (オレンジの壁、濃色無垢フローリング、標準型暖炉、石材の暖炉まわり、壁掛け型テレビ) の写真
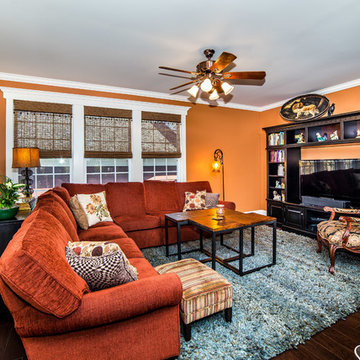
Comfort is key! Lots of seating in this family room for everyone, including the dogs. The color palette flows from the other rooms, combining the gold, copper and black with hints of pale aqua blue. Design: Carol Lombardo Weil; Photography: Tony Cossentino, WhyTheFoto
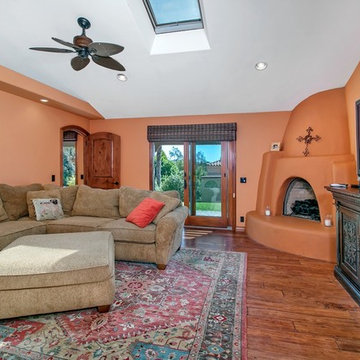
サンディエゴにある広いサンタフェスタイルのおしゃれな独立型リビング (オレンジの壁、濃色無垢フローリング、コーナー設置型暖炉、漆喰の暖炉まわり、据え置き型テレビ、茶色い床) の写真
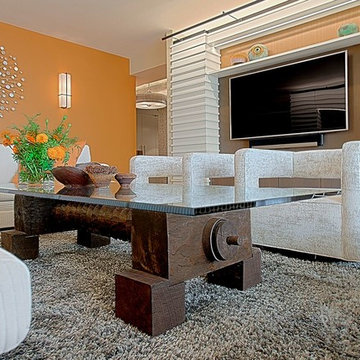
シカゴにある高級な広いコンテンポラリースタイルのおしゃれな独立型リビング (オレンジの壁、濃色無垢フローリング、暖炉なし、埋込式メディアウォール、茶色い床) の写真
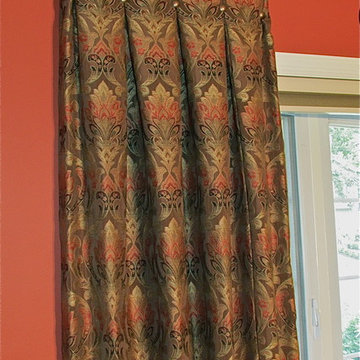
Orange and brown custom inverted pleat drapery panels with bronze button accents pleated to pattern.
フィラデルフィアにあるラグジュアリーな広いモダンスタイルのおしゃれなLDK (オレンジの壁、濃色無垢フローリング、暖炉なし、据え置き型テレビ) の写真
フィラデルフィアにあるラグジュアリーな広いモダンスタイルのおしゃれなLDK (オレンジの壁、濃色無垢フローリング、暖炉なし、据え置き型テレビ) の写真
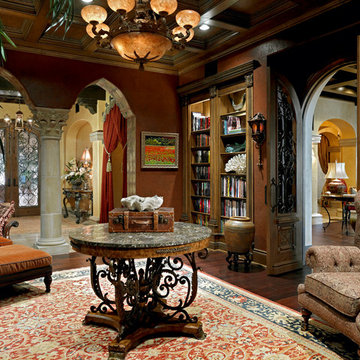
Lawrence Taylor Photography
オーランドにある高級な広い地中海スタイルのおしゃれな独立型リビング (ライブラリー、オレンジの壁、濃色無垢フローリング) の写真
オーランドにある高級な広い地中海スタイルのおしゃれな独立型リビング (ライブラリー、オレンジの壁、濃色無垢フローリング) の写真
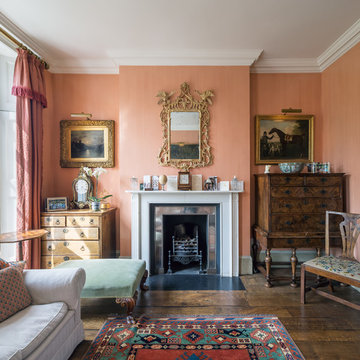
Simon Kennedy
ロンドンにある広いトラディショナルスタイルのおしゃれなリビング (オレンジの壁、濃色無垢フローリング、標準型暖炉、金属の暖炉まわり、テレビなし) の写真
ロンドンにある広いトラディショナルスタイルのおしゃれなリビング (オレンジの壁、濃色無垢フローリング、標準型暖炉、金属の暖炉まわり、テレビなし) の写真
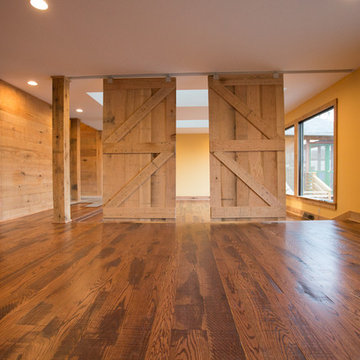
Melissa Batman Photography
他の地域にある広いラスティックスタイルのおしゃれなリビング (オレンジの壁、濃色無垢フローリング、標準型暖炉、石材の暖炉まわり、テレビなし) の写真
他の地域にある広いラスティックスタイルのおしゃれなリビング (オレンジの壁、濃色無垢フローリング、標準型暖炉、石材の暖炉まわり、テレビなし) の写真
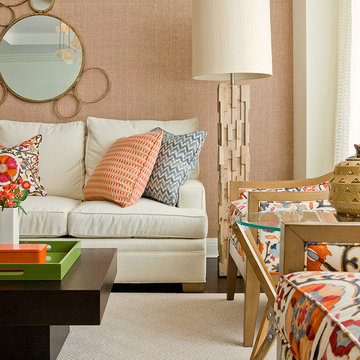
Michael J. Lee
ボストンにある高級な広いトランジショナルスタイルのおしゃれなリビング (オレンジの壁、濃色無垢フローリング、暖炉なし、テレビなし) の写真
ボストンにある高級な広いトランジショナルスタイルのおしゃれなリビング (オレンジの壁、濃色無垢フローリング、暖炉なし、テレビなし) の写真
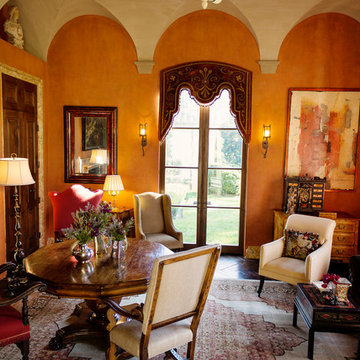
The library features a gorgeous hand applied plaster finish on the walls and the vaulted ceiling. The wood flooring is antique herringbone. Tuscan Villa-inspired home in Nashville | Architect: Brian O’Keefe Architect, P.C. | Interior Designer: Mary Spalding | Photographer: Alan Clark
広いリビング・居間 (濃色無垢フローリング、オレンジの壁) の写真
1




