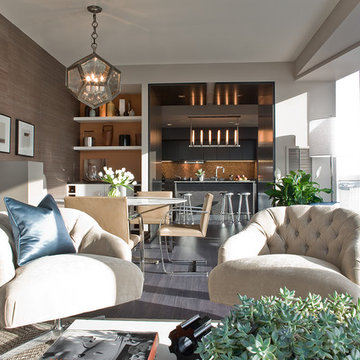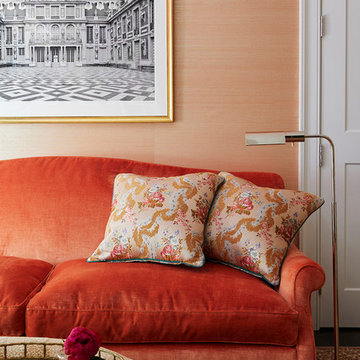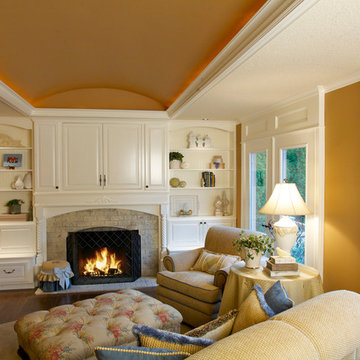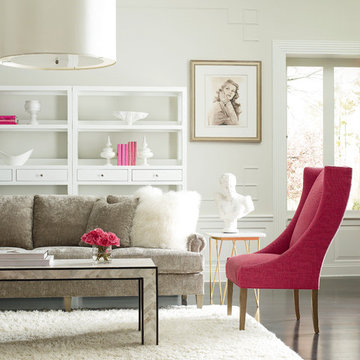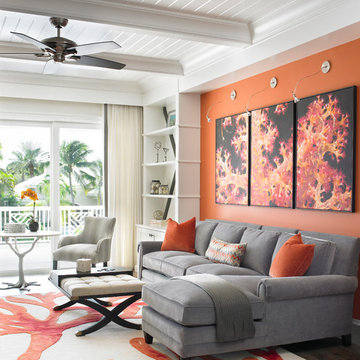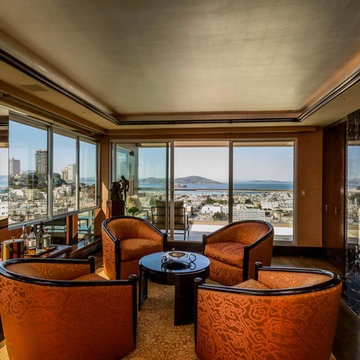絞り込み:
資材コスト
並び替え:今日の人気順
写真 1〜20 枚目(全 311 枚)
1/3

Working with a long time resident, creating a unified look out of the varied styles found in the space while increasing the size of the home was the goal of this project.
Both of the home’s bathrooms were renovated to further the contemporary style of the space, adding elements of color as well as modern bathroom fixtures. Further additions to the master bathroom include a frameless glass door enclosure, green wall tiles, and a stone bar countertop with wall-mounted faucets.
The guest bathroom uses a more minimalistic design style, employing a white color scheme, free standing sink and a modern enclosed glass shower.
The kitchen maintains a traditional style with custom white kitchen cabinets, a Carrera marble countertop, banquet seats and a table with blue accent walls that add a splash of color to the space.

BIlliard Room, Corralitas Villa
Louie Leu Architect, Inc. collaborated in the role of Executive Architect on a custom home in Corralitas, CA, designed by Italian Architect, Aldo Andreoli.
Located just south of Santa Cruz, California, the site offers a great view of the Monterey Bay. Inspired by the traditional 'Casali' of Tuscany, the house is designed to incorporate separate elements connected to each other, in order to create the feeling of a village. The house incorporates sustainable and energy efficient criteria, such as 'passive-solar' orientation and high thermal and acoustic insulation. The interior will include natural finishes like clay plaster, natural stone and organic paint. The design includes solar panels, radiant heating and an overall healthy green approach.
Photography by Marco Ricca.
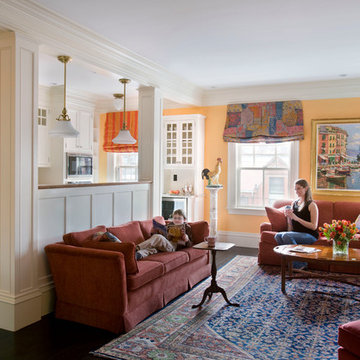
Eric Roth Photography
ボストンにある高級な広いトラディショナルスタイルのおしゃれなLDK (オレンジの壁、濃色無垢フローリング) の写真
ボストンにある高級な広いトラディショナルスタイルのおしゃれなLDK (オレンジの壁、濃色無垢フローリング) の写真
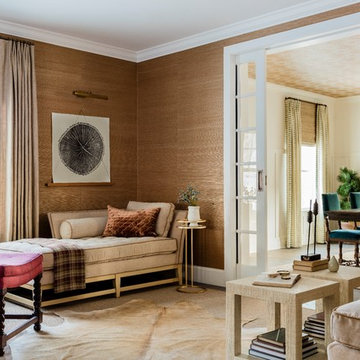
Living Room with new french doors to Dining Room. Interior Architecture + Design by Lisa Tharp.
Photography by Michael J. Lee
ボストンにあるトランジショナルスタイルのおしゃれな独立型リビング (ライブラリー、オレンジの壁、濃色無垢フローリング、テレビなし、グレーの床) の写真
ボストンにあるトランジショナルスタイルのおしゃれな独立型リビング (ライブラリー、オレンジの壁、濃色無垢フローリング、テレビなし、グレーの床) の写真
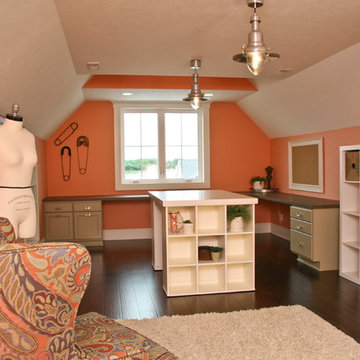
Pine Valley is not your ordinary lake cabin. This craftsman-inspired design offers everything you love about summer vacation within the comfort of a beautiful year-round home. Metal roofing and custom wood trim accent the shake and stone exterior, while a cupola and flower boxes add quaintness to sophistication.
The main level offers an open floor plan, with multiple porches and sitting areas overlooking the water. The master suite is located on the upper level, along with two additional guest rooms. A custom-designed craft room sits just a few steps down from the upstairs study.
Billiards, a bar and kitchenette, a sitting room and game table combine to make the walkout lower level all about entertainment. In keeping with the rest of the home, this floor opens to lake views and outdoor living areas.
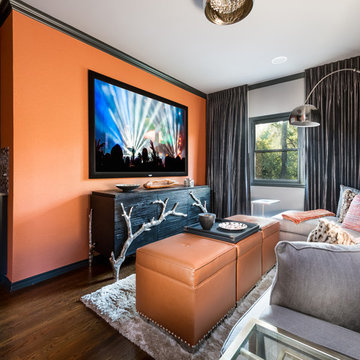
オースティンにあるトランジショナルスタイルのおしゃれなファミリールーム (オレンジの壁、濃色無垢フローリング、壁掛け型テレビ、茶色い床) の写真
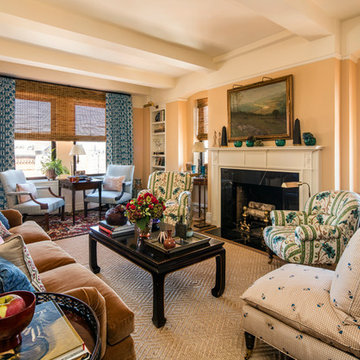
Nick Johnson, Photographer
ニューヨークにあるお手頃価格の小さなトラディショナルスタイルのおしゃれな応接間 (オレンジの壁、濃色無垢フローリング、標準型暖炉、木材の暖炉まわり、内蔵型テレビ、ベージュの床) の写真
ニューヨークにあるお手頃価格の小さなトラディショナルスタイルのおしゃれな応接間 (オレンジの壁、濃色無垢フローリング、標準型暖炉、木材の暖炉まわり、内蔵型テレビ、ベージュの床) の写真
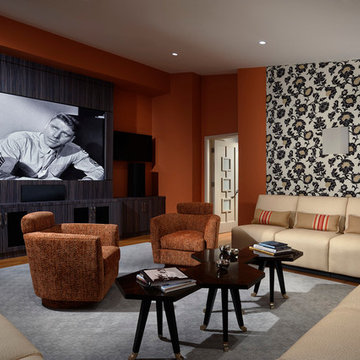
Joseph Lapeyra
オーランドにある広いコンテンポラリースタイルのおしゃれな独立型ファミリールーム (オレンジの壁、濃色無垢フローリング、暖炉なし、埋込式メディアウォール、茶色い床、アクセントウォール) の写真
オーランドにある広いコンテンポラリースタイルのおしゃれな独立型ファミリールーム (オレンジの壁、濃色無垢フローリング、暖炉なし、埋込式メディアウォール、茶色い床、アクセントウォール) の写真
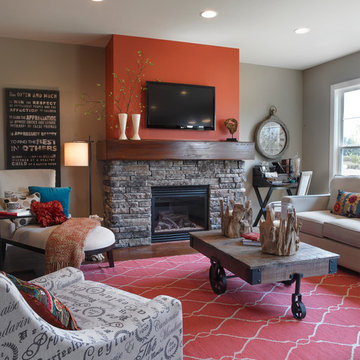
Jagoe Homes, Inc.
Project: Creekside at Deer Valley, Mulberry Craftsman Model Home.
Location: Owensboro, Kentucky. Elevation: Craftsman-C1, Site Number: CSDV 81.
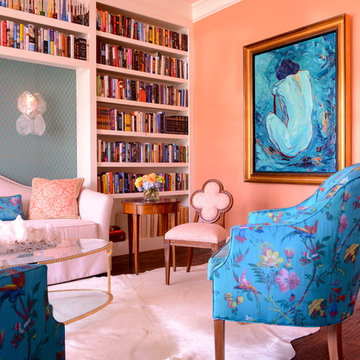
Michael Hunter Interior Photography
ダラスにあるラグジュアリーな中くらいなトラディショナルスタイルのおしゃれなリビング (ライブラリー、オレンジの壁、濃色無垢フローリング、暖炉なし、テレビなし、茶色い床) の写真
ダラスにあるラグジュアリーな中くらいなトラディショナルスタイルのおしゃれなリビング (ライブラリー、オレンジの壁、濃色無垢フローリング、暖炉なし、テレビなし、茶色い床) の写真
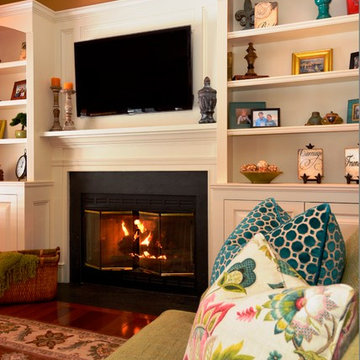
ワシントンD.C.にある中くらいなトラディショナルスタイルのおしゃれなリビング (オレンジの壁、濃色無垢フローリング、標準型暖炉、漆喰の暖炉まわり、壁掛け型テレビ) の写真
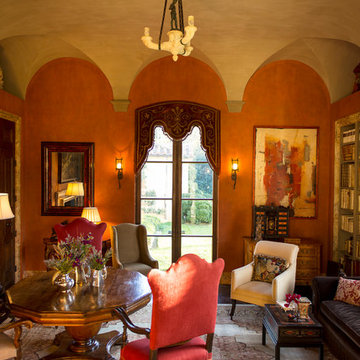
The library features a gorgeous hand applied plaster finish on the walls and the vaulted ceiling. The wood flooring is antique herringbone. Tuscan Villa-inspired home in Nashville | Architect: Brian O’Keefe Architect, P.C. | Interior Designer: Mary Spalding | Photographer: Alan Clark
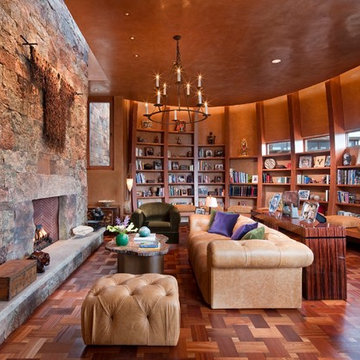
Copyright © 2009 Robert Reck. All Rights Reserved.
アルバカーキにある巨大なサンタフェスタイルのおしゃれな独立型リビング (ライブラリー、オレンジの壁、標準型暖炉、濃色無垢フローリング、石材の暖炉まわり、テレビなし、茶色い床) の写真
アルバカーキにある巨大なサンタフェスタイルのおしゃれな独立型リビング (ライブラリー、オレンジの壁、標準型暖炉、濃色無垢フローリング、石材の暖炉まわり、テレビなし、茶色い床) の写真
リビング・居間 (濃色無垢フローリング、オレンジの壁) の写真
1




