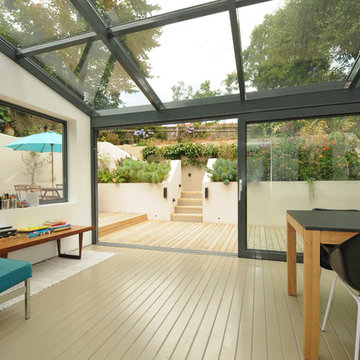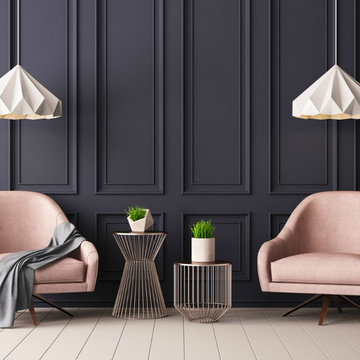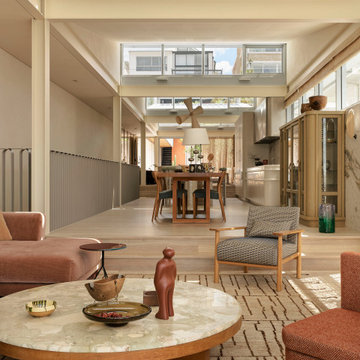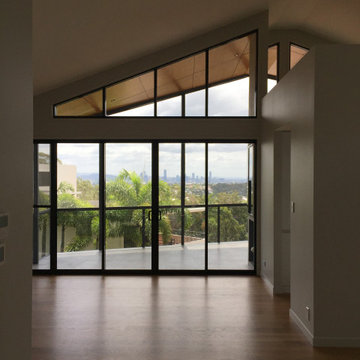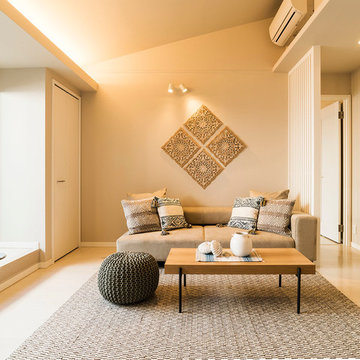絞り込み:
資材コスト
並び替え:今日の人気順
写真 1〜20 枚目(全 467 枚)
1/4

The starting point for this area was the original 1950's freestanding bar - which we loved! The colours throughout the space and the curves that bounce through the design stop the space feeling rigid.
The addition of the Oak room divider creates a separate space without losing any light.
A gorgeous corner looking out onto the garden.

Anna Stathaki
ロンドンにあるお手頃価格の中くらいな北欧スタイルのおしゃれなLDK (白い壁、塗装フローリング、薪ストーブ、タイルの暖炉まわり、内蔵型テレビ、ベージュの床) の写真
ロンドンにあるお手頃価格の中くらいな北欧スタイルのおしゃれなLDK (白い壁、塗装フローリング、薪ストーブ、タイルの暖炉まわり、内蔵型テレビ、ベージュの床) の写真

シドニーにあるラグジュアリーな中くらいなコンテンポラリースタイルのおしゃれな独立型ファミリールーム (ライブラリー、茶色い壁、塗装フローリング、標準型暖炉、石材の暖炉まわり、埋込式メディアウォール、ベージュの床、折り上げ天井) の写真
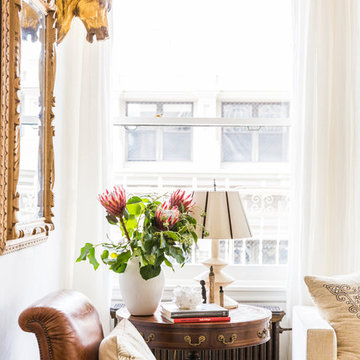
Lesley Unruh
ニューヨークにある中くらいなエクレクティックスタイルのおしゃれなリビング (白い壁、塗装フローリング、暖炉なし、テレビなし、ベージュの床) の写真
ニューヨークにある中くらいなエクレクティックスタイルのおしゃれなリビング (白い壁、塗装フローリング、暖炉なし、テレビなし、ベージュの床) の写真

This is a basement renovation transforms the space into a Library for a client's personal book collection . Space includes all LED lighting , cork floorings , Reading area (pictured) and fireplace nook .
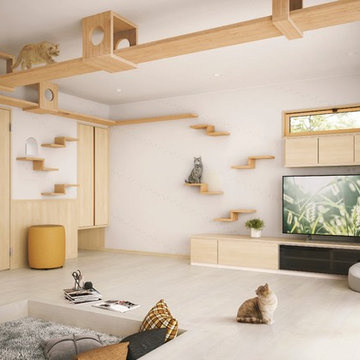
ペットと暮らす:「ネコと本とひだまりと」
自宅に作業場を構える読書好きのフリーランスの夫婦。仕事の息抜きスペースとして、ネコ4匹とマイペースに過ごせるリビングにリモデル。
傷がつきにくい床材や、鳴き声をやわらげ、気になるニオイを抑える天井材などを採用し、ネコと人との暮らしに配慮した空間に。
■「TDYリモデルコレクション2018開催!」
https://re-model.jp/fair/2018/
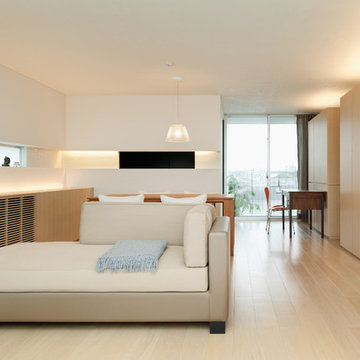
Photo: Ota Takumi
東京23区にあるアジアンスタイルのおしゃれなリビング (白い壁、塗装フローリング、ベージュの床) の写真
東京23区にあるアジアンスタイルのおしゃれなリビング (白い壁、塗装フローリング、ベージュの床) の写真
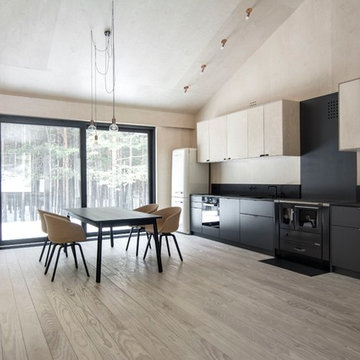
INT2 architecture
高級な中くらいなおしゃれなLDK (ベージュの壁、塗装フローリング、薪ストーブ、金属の暖炉まわり、据え置き型テレビ、ベージュの床) の写真
高級な中くらいなおしゃれなLDK (ベージュの壁、塗装フローリング、薪ストーブ、金属の暖炉まわり、据え置き型テレビ、ベージュの床) の写真
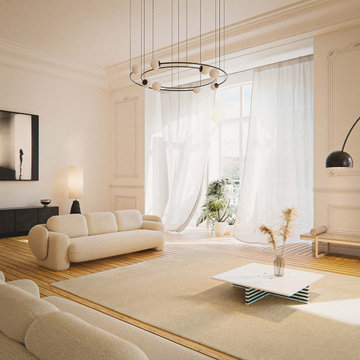
A luxury restoration of a Haussmann Appartement in Paris, 2022
パリにあるラグジュアリーな中くらいなエクレクティックスタイルのおしゃれな応接間 (ベージュの壁、塗装フローリング、薪ストーブ、ベージュの床) の写真
パリにあるラグジュアリーな中くらいなエクレクティックスタイルのおしゃれな応接間 (ベージュの壁、塗装フローリング、薪ストーブ、ベージュの床) の写真

This colorful Contemporary design / build project started as an Addition but included new cork flooring and painting throughout the home. The Kitchen also included the creation of a new pantry closet with wire shelving and the Family Room was converted into a beautiful Library with space for the whole family. The homeowner has a passion for picking paint colors and enjoyed selecting the colors for each room. The home is now a bright mix of modern trends such as the barn doors and chalkboard surfaces contrasted by classic LA touches such as the detail surrounding the Living Room fireplace. The Master Bedroom is now a Master Suite complete with high-ceilings making the room feel larger and airy. Perfect for warm Southern California weather! Speaking of the outdoors, the sliding doors to the green backyard ensure that this white room still feels as colorful as the rest of the home. The Master Bathroom features bamboo cabinetry with his and hers sinks. The light blue walls make the blue and white floor really pop. The shower offers the homeowners a bench and niche for comfort and sliding glass doors and subway tile for style. The Library / Family Room features custom built-in bookcases, barn door and a window seat; a readers dream! The Children’s Room and Dining Room both received new paint and flooring as part of their makeover. However the Children’s Bedroom also received a new closet and reading nook. The fireplace in the Living Room was made more stylish by painting it to match the walls – one of the only white spaces in the home! However the deep blue accent wall with floating shelves ensure that guests are prepared to see serious pops of color throughout the rest of the home. The home features art by Drica Lobo ( https://www.dricalobo.com/home)
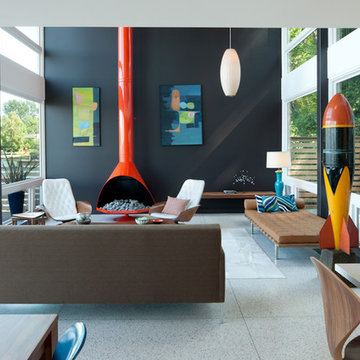
Lara Swimmer
シアトルにある中くらいなミッドセンチュリースタイルのおしゃれなLDK (黒い壁、コルクフローリング、吊り下げ式暖炉、テレビなし、ベージュの床) の写真
シアトルにある中くらいなミッドセンチュリースタイルのおしゃれなLDK (黒い壁、コルクフローリング、吊り下げ式暖炉、テレビなし、ベージュの床) の写真
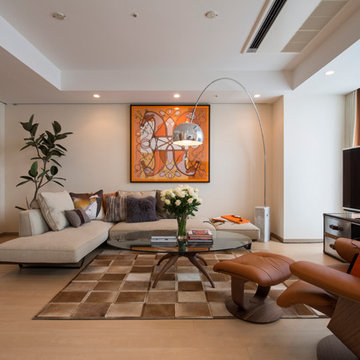
Atelier FAVORI All Rights Reserved
東京23区にあるコンテンポラリースタイルのおしゃれなリビング (白い壁、塗装フローリング、据え置き型テレビ、ベージュの床、暖炉なし) の写真
東京23区にあるコンテンポラリースタイルのおしゃれなリビング (白い壁、塗装フローリング、据え置き型テレビ、ベージュの床、暖炉なし) の写真
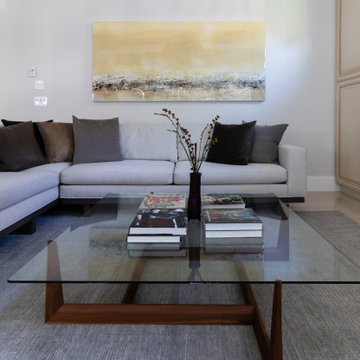
Interior design: ZWADA home - Don Zwarych and Kyo Sada Photography: Kyo Sada
バンクーバーにある高級な中くらいなおしゃれなオープンリビング (グレーの壁、塗装フローリング、標準型暖炉、木材の暖炉まわり、壁掛け型テレビ、ベージュの床) の写真
バンクーバーにある高級な中くらいなおしゃれなオープンリビング (グレーの壁、塗装フローリング、標準型暖炉、木材の暖炉まわり、壁掛け型テレビ、ベージュの床) の写真
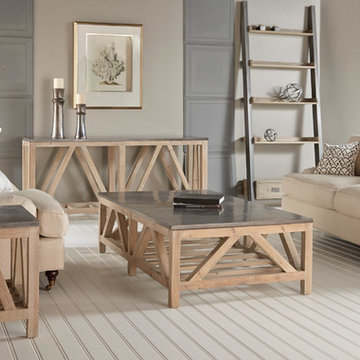
Sofa's and Occasional tables from Orient Express Furniture
Available at Napa Design Center
サンフランシスコにあるお手頃価格の中くらいなトランジショナルスタイルのおしゃれなリビング (塗装フローリング、テレビなし、ベージュの床) の写真
サンフランシスコにあるお手頃価格の中くらいなトランジショナルスタイルのおしゃれなリビング (塗装フローリング、テレビなし、ベージュの床) の写真
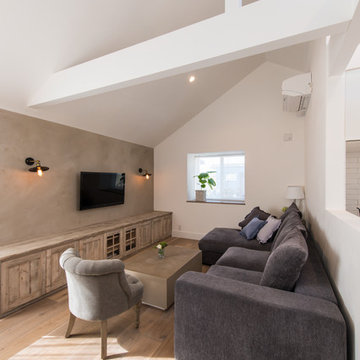
Copyright ® Miho Urushido
東京23区にあるトランジショナルスタイルのおしゃれなリビングロフト (マルチカラーの壁、塗装フローリング、壁掛け型テレビ、ベージュの床) の写真
東京23区にあるトランジショナルスタイルのおしゃれなリビングロフト (マルチカラーの壁、塗装フローリング、壁掛け型テレビ、ベージュの床) の写真
リビング・居間 (コルクフローリング、塗装フローリング、ベージュの床) の写真
1




