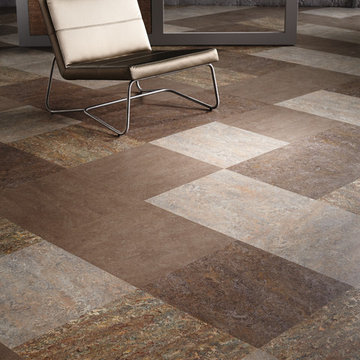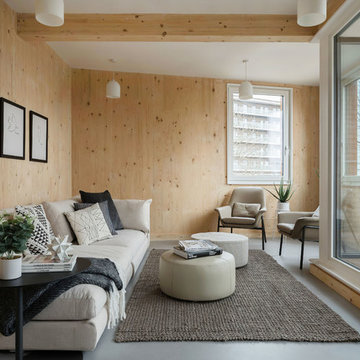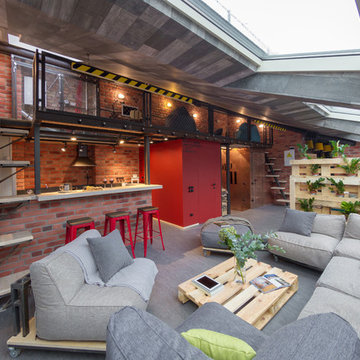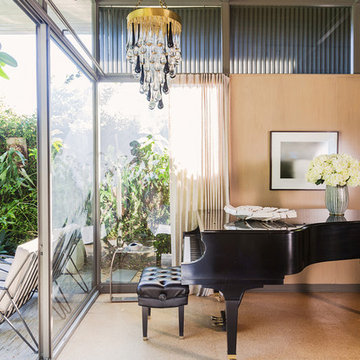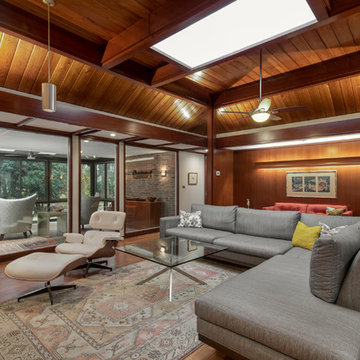絞り込み:
資材コスト
並び替え:今日の人気順
写真 1〜20 枚目(全 63 枚)
1/4
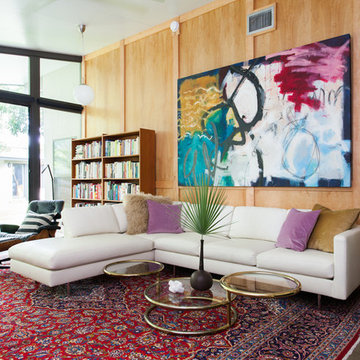
Interior Design by Sarah Stacey Interior Design, Photography by Erin Williamson, Art by Elisa Gomez
オースティンにあるミッドセンチュリースタイルのおしゃれなリビング (ライブラリー、茶色い壁、リノリウムの床、暖炉なし、テレビなし) の写真
オースティンにあるミッドセンチュリースタイルのおしゃれなリビング (ライブラリー、茶色い壁、リノリウムの床、暖炉なし、テレビなし) の写真
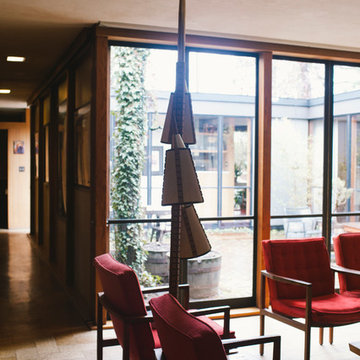
Photo: A Darling Felicity Photography © 2015 Houzz
シアトルにあるお手頃価格の中くらいなミッドセンチュリースタイルのおしゃれな独立型リビング (茶色い壁、コルクフローリング、内蔵型テレビ) の写真
シアトルにあるお手頃価格の中くらいなミッドセンチュリースタイルのおしゃれな独立型リビング (茶色い壁、コルクフローリング、内蔵型テレビ) の写真

This home was built in 1960 and retains all of its original interiors. This photograph shows the den which was empty when the project began. The furniture, artwork, lamps, recessed lighting, custom wall mounted console behind the sofa, area rug and accessories shown were added. The pieces you see are a mix of vintage and new. The original walnut paneled walls, walnut cabinetry, and plank linoleum flooring was restored. photographs by rafterman.com

オースティンにある中くらいなミッドセンチュリースタイルのおしゃれなオープンリビング (茶色い壁、コルクフローリング、暖炉なし、壁掛け型テレビ、茶色い床、レンガ壁、板張り壁) の写真

View showing the great room connection between the living room, dining room, kitchen, and main hallway. Millgard windows and french doors provide balanced daylighting, with dimmable fluorescent trough lighting and LED fixtures provide fill and accent lighting. This living room illustrates Frank Lloyd Wright's influence, with rift-oak paneling on the walls and ceiling, accentuated by hemlock battens. Custom stepped crown moulding, stepped casing and basebards, and stepped accent lights on the brush-broom concrete columns convey the home's Art Deco style. Cork flooring was used throughout the home, over hydronic radiant heating.
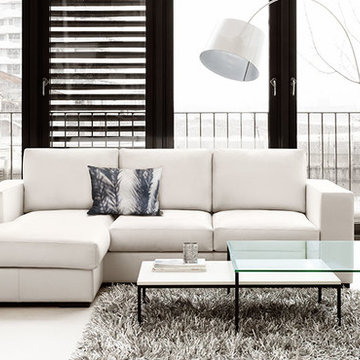
Soft and trendy, this Chloé living room makes your home a contemporary and cosy place.
サンフランシスコにある高級な中くらいなコンテンポラリースタイルのおしゃれなリビング (茶色い壁、リノリウムの床、暖炉なし、テレビなし) の写真
サンフランシスコにある高級な中くらいなコンテンポラリースタイルのおしゃれなリビング (茶色い壁、リノリウムの床、暖炉なし、テレビなし) の写真
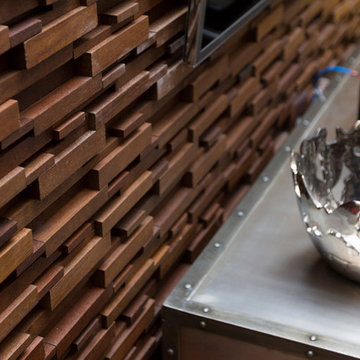
Michelle Eulene with Hold Still Media
ヒューストンにあるラグジュアリーな広いエクレクティックスタイルのおしゃれな独立型シアタールーム (茶色い壁、コルクフローリング、壁掛け型テレビ) の写真
ヒューストンにあるラグジュアリーな広いエクレクティックスタイルのおしゃれな独立型シアタールーム (茶色い壁、コルクフローリング、壁掛け型テレビ) の写真
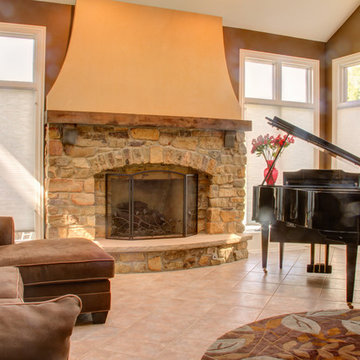
What started as a kitchen remodeling project turned into a large interior renovation of the entire first floor of the home. As design got underway for a new kitchen, the homeowners quickly decided to update the entire first floor to match the new open kitchen.
The kitchen was updated with new appliances, countertops, and Fieldstone cabinetry. Fieldstone Cabinetry was also added in the laundry room to allow for more storage space and a place to drop coats and shoes.
The dining room was redecorated with wainscoting and a chandelier. The powder room was updated and the main staircase received a makeover as well. The living room fireplace surround was changed from brick to stone for a more elegant look.
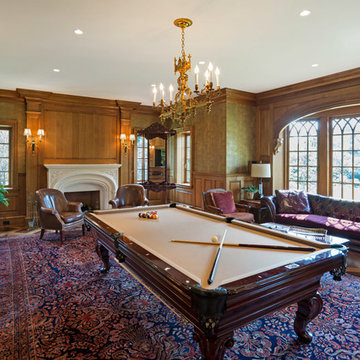
Billiards Room with built in bar (not shown) Michael Albany Photography
フィラデルフィアにある高級な広いトラディショナルスタイルのおしゃれな独立型ファミリールーム (ゲームルーム、茶色い壁、リノリウムの床、標準型暖炉、漆喰の暖炉まわり、テレビなし) の写真
フィラデルフィアにある高級な広いトラディショナルスタイルのおしゃれな独立型ファミリールーム (ゲームルーム、茶色い壁、リノリウムの床、標準型暖炉、漆喰の暖炉まわり、テレビなし) の写真
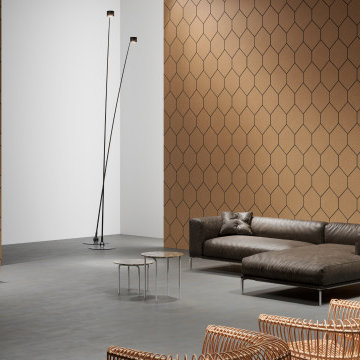
3D Cork Wall Tiles
CNC shaped agglomerated cork wall covering
Glue-on wall installation
CORKGUARD® finished
Residential and commercial use
600 x 300 x 6 mm | 7.92 m² per carton
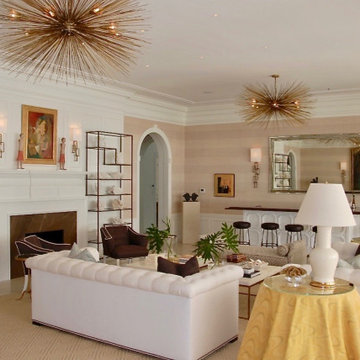
Living Room Looking Towards Bar and Dining Room
マイアミにあるトラディショナルスタイルのおしゃれなリビングのホームバー (茶色い壁、リノリウムの床、標準型暖炉、木材の暖炉まわり、テレビなし、ベージュの床) の写真
マイアミにあるトラディショナルスタイルのおしゃれなリビングのホームバー (茶色い壁、リノリウムの床、標準型暖炉、木材の暖炉まわり、テレビなし、ベージュの床) の写真
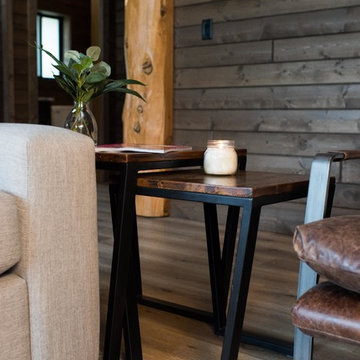
Gorgeous custom rental cabins built for the Sandpiper Resort in Harrison Mills, BC. Some key features include timber frame, quality Woodtone siding, and interior design finishes to create a luxury cabin experience.
Photo by Brooklyn D Photography
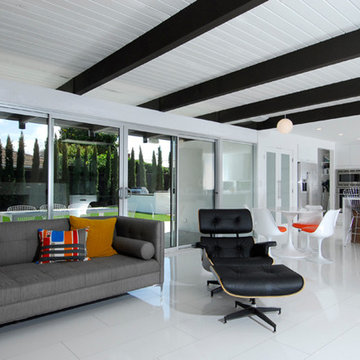
オレンジカウンティにある高級な広いコンテンポラリースタイルのおしゃれなオープンリビング (ホームバー、茶色い壁、リノリウムの床、標準型暖炉、タイルの暖炉まわり、壁掛け型テレビ) の写真
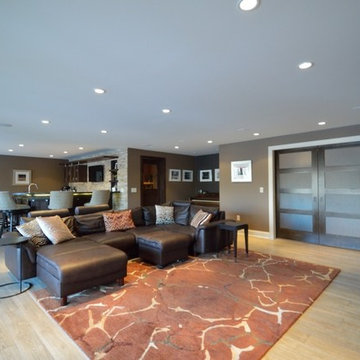
Gorgeous lower level bar and card table. Natural textures and tones throughout gathering room, bar, wine cellar, exercise room and guest suite.
ニューヨークにある中くらいなコンテンポラリースタイルのおしゃれなオープンシアタールーム (茶色い壁、リノリウムの床、壁掛け型テレビ) の写真
ニューヨークにある中くらいなコンテンポラリースタイルのおしゃれなオープンシアタールーム (茶色い壁、リノリウムの床、壁掛け型テレビ) の写真
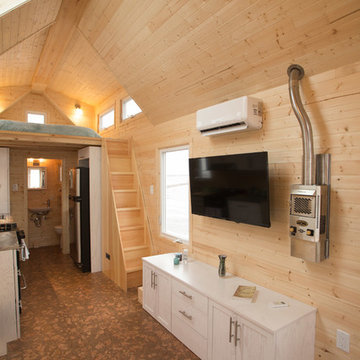
photo by Keith Minchin
他の地域にある小さなトラディショナルスタイルのおしゃれなLDK (茶色い壁、コルクフローリング、吊り下げ式暖炉、壁掛け型テレビ) の写真
他の地域にある小さなトラディショナルスタイルのおしゃれなLDK (茶色い壁、コルクフローリング、吊り下げ式暖炉、壁掛け型テレビ) の写真
リビング・居間 (コルクフローリング、リノリウムの床、茶色い壁) の写真
1




