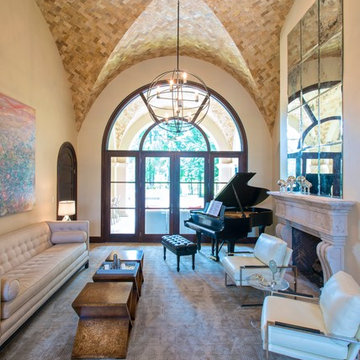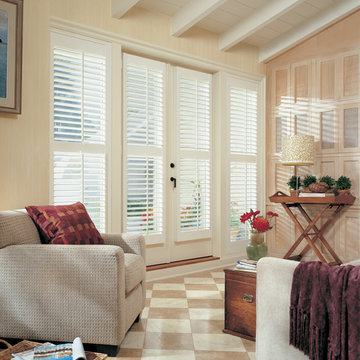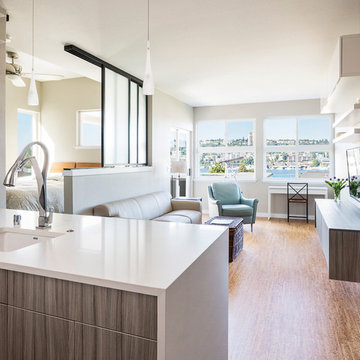絞り込み:
資材コスト
並び替え:今日の人気順
写真 1〜20 枚目(全 254 枚)
1/4
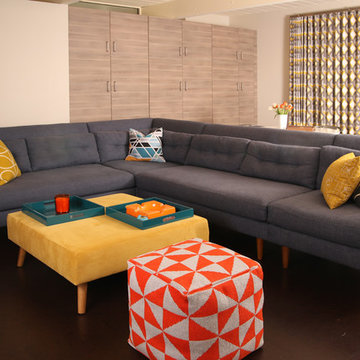
Christy Wood Wright
サンフランシスコにあるお手頃価格の小さなミッドセンチュリースタイルのおしゃれな独立型リビング (ベージュの壁、コルクフローリング、壁掛け型テレビ、茶色い床) の写真
サンフランシスコにあるお手頃価格の小さなミッドセンチュリースタイルのおしゃれな独立型リビング (ベージュの壁、コルクフローリング、壁掛け型テレビ、茶色い床) の写真
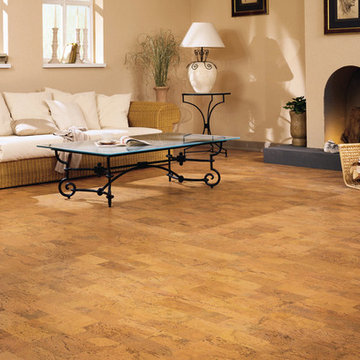
ニューヨークにある中くらいなサンタフェスタイルのおしゃれなリビング (ベージュの壁、コルクフローリング、標準型暖炉、漆喰の暖炉まわり、テレビなし) の写真
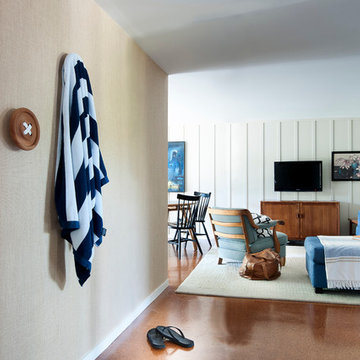
Thomas Dalhoff www.hindenburgdalhoff.com
シドニーにあるビーチスタイルのおしゃれなファミリールーム (ベージュの壁、コルクフローリング、壁掛け型テレビ) の写真
シドニーにあるビーチスタイルのおしゃれなファミリールーム (ベージュの壁、コルクフローリング、壁掛け型テレビ) の写真
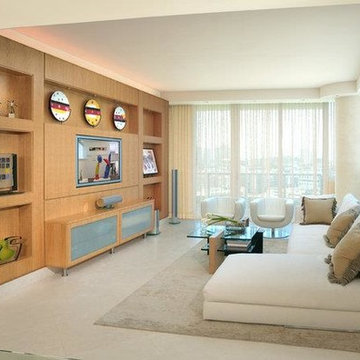
These beautiful textured sheers with a drapery lining behind, offers a fluid, yet modern compliment to this neutral toned room. Flexibility of having both draperies, allows for a soft effect while maintaining a beautiful view, along with the lining behind for added light control.
Interior Design by Ric Owens Planning and Design.
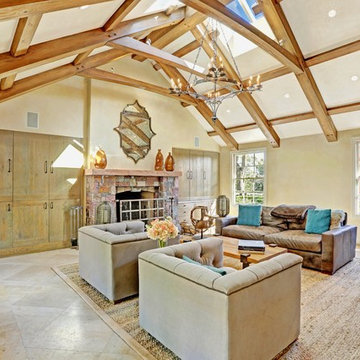
A seamless combination of traditional with contemporary design elements. This elegant, approx. 1.7 acre view estate is located on Ross's premier address. Every detail has been carefully and lovingly created with design and renovations completed in the past 12 months by the same designer that created the property for Google's founder. With 7 bedrooms and 8.5 baths, this 7200 sq. ft. estate home is comprised of a main residence, large guesthouse, studio with full bath, sauna with full bath, media room, wine cellar, professional gym, 2 saltwater system swimming pools and 3 car garage. With its stately stance, 41 Upper Road appeals to those seeking to make a statement of elegance and good taste and is a true wonderland for adults and kids alike. 71 Ft. lap pool directly across from breakfast room and family pool with diving board. Chef's dream kitchen with top-of-the-line appliances, over-sized center island, custom iron chandelier and fireplace open to kitchen and dining room.
Formal Dining Room Open kitchen with adjoining family room, both opening to outside and lap pool. Breathtaking large living room with beautiful Mt. Tam views.
Master Suite with fireplace and private terrace reminiscent of Montana resort living. Nursery adjoining master bath. 4 additional bedrooms on the lower level, each with own bath. Media room, laundry room and wine cellar as well as kids study area. Extensive lawn area for kids of all ages. Organic vegetable garden overlooking entire property.
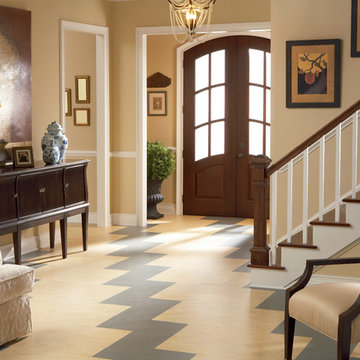
Colors: Eternity, Caribbean
シカゴにあるお手頃価格の広いトラディショナルスタイルのおしゃれなLDK (ベージュの壁、リノリウムの床) の写真
シカゴにあるお手頃価格の広いトラディショナルスタイルのおしゃれなLDK (ベージュの壁、リノリウムの床) の写真
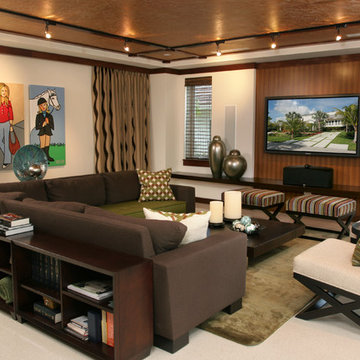
マイアミにある高級な中くらいなコンテンポラリースタイルのおしゃれなオープンリビング (ベージュの壁、壁掛け型テレビ、リノリウムの床、暖炉なし、白い床、茶色いソファ) の写真

Dave Fox Design Build Remodelers
This room addition encompasses many uses for these homeowners. From great room, to sunroom, to parlor, and gathering/entertaining space; it’s everything they were missing, and everything they desired. This multi-functional room leads out to an expansive outdoor living space complete with a full working kitchen, fireplace, and large covered dining space. The vaulted ceiling in this room gives a dramatic feel, while the stained pine keeps the room cozy and inviting. The large windows bring the outside in with natural light and expansive views of the manicured landscaping.
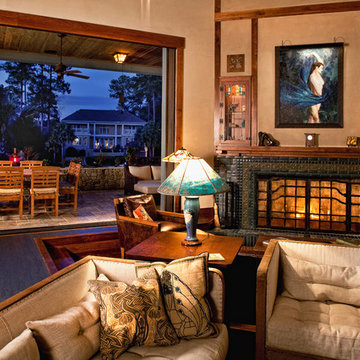
John McManus
チャールストンにあるラグジュアリーな広いトラディショナルスタイルのおしゃれなリビング (ベージュの壁、コルクフローリング、標準型暖炉、タイルの暖炉まわり、壁掛け型テレビ) の写真
チャールストンにあるラグジュアリーな広いトラディショナルスタイルのおしゃれなリビング (ベージュの壁、コルクフローリング、標準型暖炉、タイルの暖炉まわり、壁掛け型テレビ) の写真

stephen allen photography
オーランドにあるお手頃価格の中くらいなモダンスタイルのおしゃれな独立型ファミリールーム (ベージュの壁、リノリウムの床、標準型暖炉、レンガの暖炉まわり) の写真
オーランドにあるお手頃価格の中くらいなモダンスタイルのおしゃれな独立型ファミリールーム (ベージュの壁、リノリウムの床、標準型暖炉、レンガの暖炉まわり) の写真

Всё чаще ко мне стали обращаться за ремонтом вторичного жилья, эта квартира как раз такая. Заказчики уже тут жили до нашего знакомства, их устраивали площадь и локация квартиры, просто они решили сделать новый капительный ремонт. При работе над объектом была одна сложность: потолок из гипсокартона, который заказчики не хотели демонтировать. Пришлось делать новое размещение светильников и электроустановок не меняя потолок. Ниши под двумя окнами в кухне-гостиной и радиаторы в этих нишах были изначально разных размеров, мы сделали их одинаковыми, а старые радиаторы поменяли на новые нмецкие. На полу пробка, блок кондиционера покрашен в цвет обоев, фортепиано - винтаж, подоконники из искусственного камня в одном цвете с кухонной столешницей.
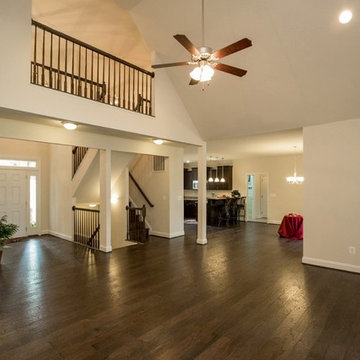
リッチモンドにあるお手頃価格の広いトラディショナルスタイルのおしゃれなLDK (ベージュの壁、コルクフローリング、標準型暖炉、石材の暖炉まわり、テレビなし) の写真
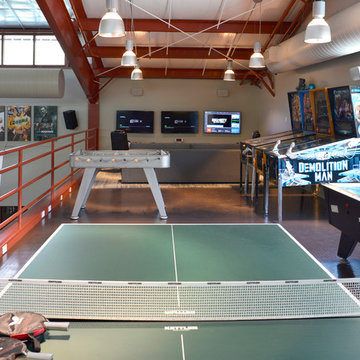
Arcade loft
アトランタにある高級な広いカントリー風のおしゃれなオープンリビング (ベージュの壁、リノリウムの床、標準型暖炉、石材の暖炉まわり、壁掛け型テレビ、ゲームルーム) の写真
アトランタにある高級な広いカントリー風のおしゃれなオープンリビング (ベージュの壁、リノリウムの床、標準型暖炉、石材の暖炉まわり、壁掛け型テレビ、ゲームルーム) の写真

Dave Fox Design Build Remodelers
This room addition encompasses many uses for these homeowners. From great room, to sunroom, to parlor, and gathering/entertaining space; it’s everything they were missing, and everything they desired. This multi-functional room leads out to an expansive outdoor living space complete with a full working kitchen, fireplace, and large covered dining space. The vaulted ceiling in this room gives a dramatic feel, while the stained pine keeps the room cozy and inviting. The large windows bring the outside in with natural light and expansive views of the manicured landscaping.
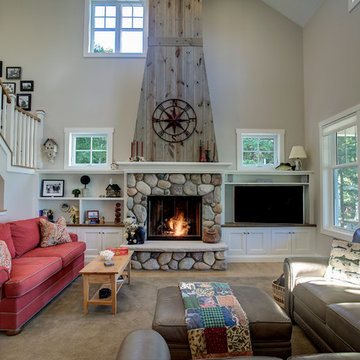
Photos by Kaity
他の地域にあるお手頃価格の中くらいなカントリー風のおしゃれなリビングロフト (ライブラリー、ベージュの壁、リノリウムの床、標準型暖炉、石材の暖炉まわり、壁掛け型テレビ) の写真
他の地域にあるお手頃価格の中くらいなカントリー風のおしゃれなリビングロフト (ライブラリー、ベージュの壁、リノリウムの床、標準型暖炉、石材の暖炉まわり、壁掛け型テレビ) の写真
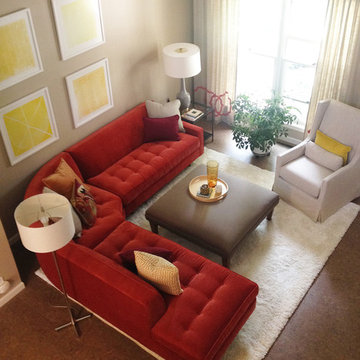
Marnie Keilholz
他の地域にあるお手頃価格の中くらいなモダンスタイルのおしゃれなリビング (ベージュの壁、コルクフローリング) の写真
他の地域にあるお手頃価格の中くらいなモダンスタイルのおしゃれなリビング (ベージュの壁、コルクフローリング) の写真
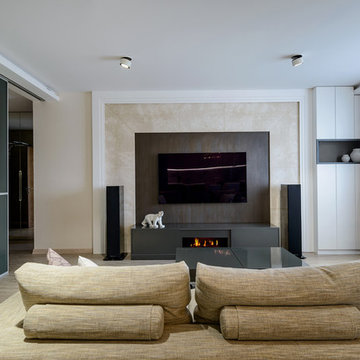
фотограф - Виталий Иванов
ノボシビルスクにある低価格の中くらいなコンテンポラリースタイルのおしゃれなLDK (ベージュの壁、コルクフローリング、横長型暖炉、壁掛け型テレビ、ベージュの床) の写真
ノボシビルスクにある低価格の中くらいなコンテンポラリースタイルのおしゃれなLDK (ベージュの壁、コルクフローリング、横長型暖炉、壁掛け型テレビ、ベージュの床) の写真
リビング・居間 (コルクフローリング、リノリウムの床、ベージュの壁) の写真
1




