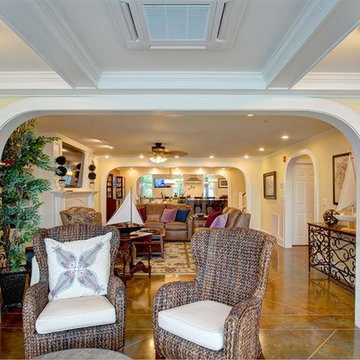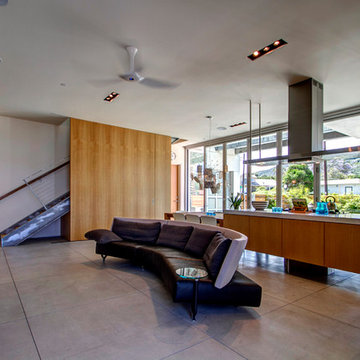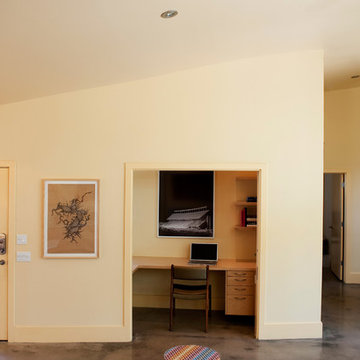絞り込み:
資材コスト
並び替え:今日の人気順
写真 1〜20 枚目(全 71 枚)
1/4

Living space is a convergence of color and eclectic modern furnishings - Architect: HAUS | Architecture For Modern Lifestyles - Builder: WERK | Building Modern - Photo: HAUS
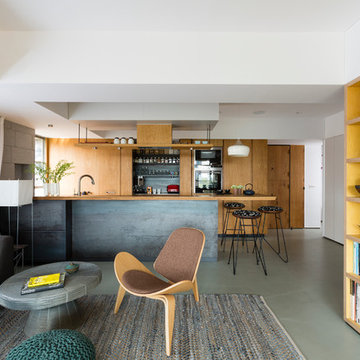
The living room and the open kitchen although connected are spatially defined due to the shift in the walls and the yellow stained birch plywood bookcase.
Jignesh Jhaveri
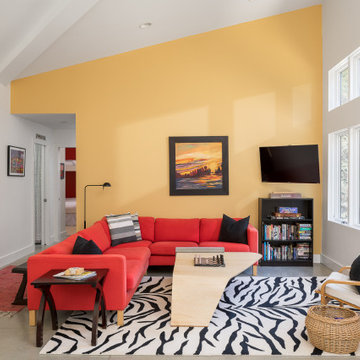
This home in the Mad River Valley measures just a tad over 1,000 SF and was inspired by the book The Not So Big House by Sarah Suskana. Some notable features are the dyed and polished concrete floors, bunk room that sleeps six, and an open floor plan with vaulted ceilings in the living space.
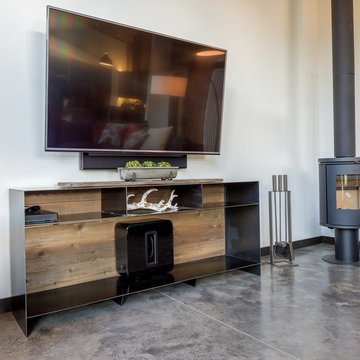
TV wall.
Photography by Lucas Henning.
シアトルにある高級な中くらいなモダンスタイルのおしゃれなリビング (黄色い壁、コンクリートの床、薪ストーブ、壁掛け型テレビ、ベージュの床) の写真
シアトルにある高級な中くらいなモダンスタイルのおしゃれなリビング (黄色い壁、コンクリートの床、薪ストーブ、壁掛け型テレビ、ベージュの床) の写真
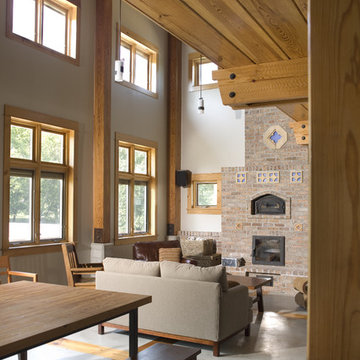
Photo by Bob Greenspan
カンザスシティにある広いラスティックスタイルのおしゃれなリビングロフト (黄色い壁、コンクリートの床、薪ストーブ、レンガの暖炉まわり、内蔵型テレビ) の写真
カンザスシティにある広いラスティックスタイルのおしゃれなリビングロフト (黄色い壁、コンクリートの床、薪ストーブ、レンガの暖炉まわり、内蔵型テレビ) の写真
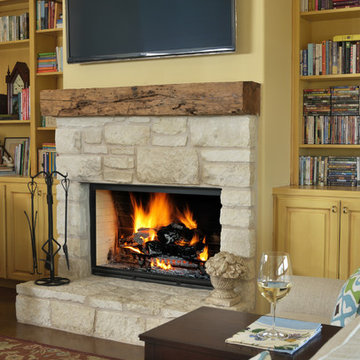
Fireplace with local stone and reclaim wood beam mantle | Photo Credit: Miro Dvorscak
オースティンにある広いトラディショナルスタイルのおしゃれなLDK (黄色い壁、コンクリートの床、標準型暖炉、石材の暖炉まわり、壁掛け型テレビ) の写真
オースティンにある広いトラディショナルスタイルのおしゃれなLDK (黄色い壁、コンクリートの床、標準型暖炉、石材の暖炉まわり、壁掛け型テレビ) の写真
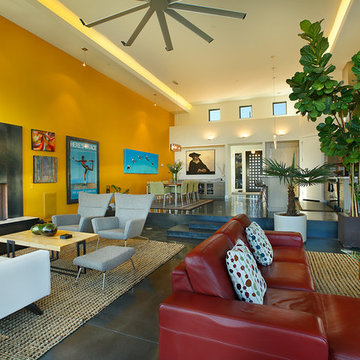
Jim Fairchild
ソルトレイクシティにあるお手頃価格の中くらいなコンテンポラリースタイルのおしゃれなLDK (黄色い壁、コンクリートの床、標準型暖炉、金属の暖炉まわり、壁掛け型テレビ、茶色い床) の写真
ソルトレイクシティにあるお手頃価格の中くらいなコンテンポラリースタイルのおしゃれなLDK (黄色い壁、コンクリートの床、標準型暖炉、金属の暖炉まわり、壁掛け型テレビ、茶色い床) の写真

Living space is a convergence of color and eclectic modern furnishings - Architect: HAUS | Architecture For Modern Lifestyles - Builder: WERK | Building Modern - Photo: HAUS
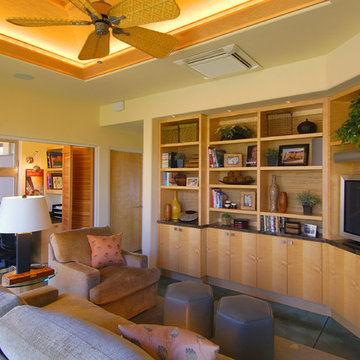
This compact TV room incorporates the transition from the great room to the guest wing and includes not only the media viewing area but the homeowner's built in desk area. The bi-fold doors are available to close off the desk when not in use. Custom figured maple cabinets provide ample storage for books, accessories and the TV. The sofa bed allows for an extra sleeping area for over flow guests. Leather hassocks accent the room colors. Photographer: James Cohn
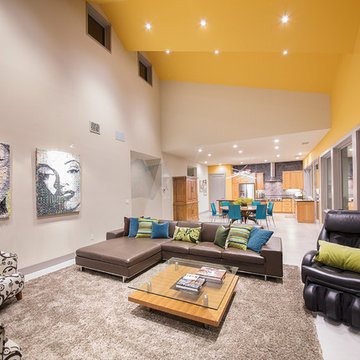
Daniel Dreinsky
オースティンにあるお手頃価格の中くらいなコンテンポラリースタイルのおしゃれなオープンリビング (コンクリートの床、黄色い壁、横長型暖炉、石材の暖炉まわり、据え置き型テレビ) の写真
オースティンにあるお手頃価格の中くらいなコンテンポラリースタイルのおしゃれなオープンリビング (コンクリートの床、黄色い壁、横長型暖炉、石材の暖炉まわり、据え置き型テレビ) の写真
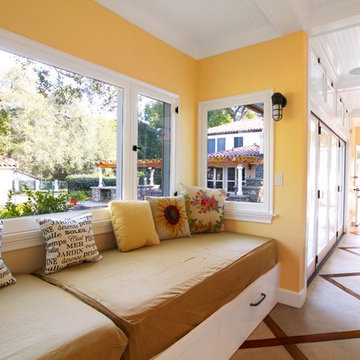
Detail of the day bed and floor featuring inlaid oak planks and antique finish on the concrete.
ロサンゼルスにあるラグジュアリーな巨大なトラディショナルスタイルのおしゃれなオープンリビング (壁掛け型テレビ、黄色い壁、コンクリートの床) の写真
ロサンゼルスにあるラグジュアリーな巨大なトラディショナルスタイルのおしゃれなオープンリビング (壁掛け型テレビ、黄色い壁、コンクリートの床) の写真
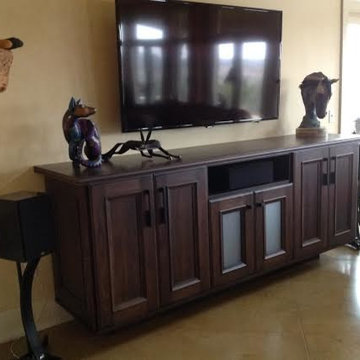
This specialty cabinet was designed by Phil Rudick, Architect of Urban kirchens + Baths of Austin, Tx to house media equipment and to provide general storage on full extension drawer guides.
The cabinet doors have a traditional look but the finish and cabinet sculpting put it in the transitional camp.
The toe recesses are exaggerated giving this eight foot long piece of furniture a floating look.
Photo by Urban Kitchens + Baths
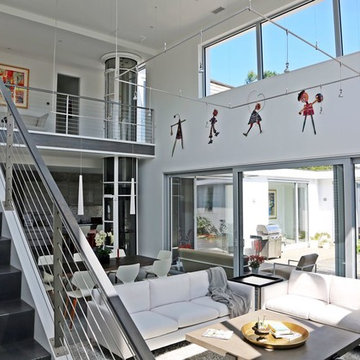
Modern living room with lift and slide Yaro doors, schuco windows, pneumatic elevator, stainless steel stair rails, wall art and propane built in fireplace.
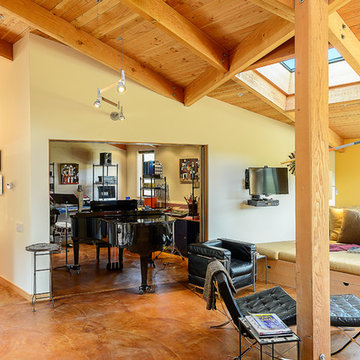
Photo credit: Karen Kaiser, www.searanchimages.com
サンフランシスコにある高級な広いモダンスタイルのおしゃれなLDK (ミュージックルーム、黄色い壁、コンクリートの床、壁掛け型テレビ) の写真
サンフランシスコにある高級な広いモダンスタイルのおしゃれなLDK (ミュージックルーム、黄色い壁、コンクリートの床、壁掛け型テレビ) の写真
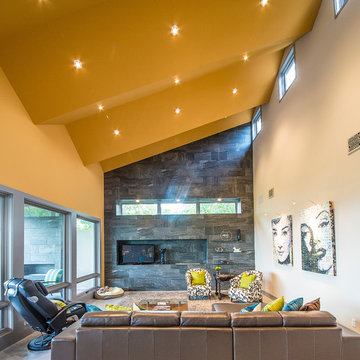
Daniel Dreinski
オースティンにあるお手頃価格の中くらいなコンテンポラリースタイルのおしゃれなオープンリビング (横長型暖炉、石材の暖炉まわり、黄色い壁、コンクリートの床、据え置き型テレビ) の写真
オースティンにあるお手頃価格の中くらいなコンテンポラリースタイルのおしゃれなオープンリビング (横長型暖炉、石材の暖炉まわり、黄色い壁、コンクリートの床、据え置き型テレビ) の写真
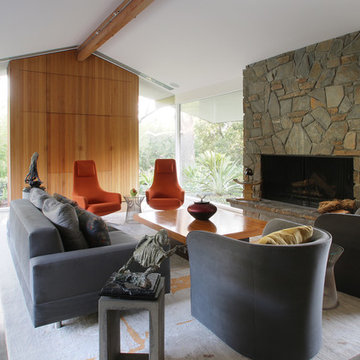
Ellen Smiler Creative
ロサンゼルスにある高級な広いミッドセンチュリースタイルのおしゃれなLDK (黄色い壁、コンクリートの床、標準型暖炉、石材の暖炉まわり、内蔵型テレビ) の写真
ロサンゼルスにある高級な広いミッドセンチュリースタイルのおしゃれなLDK (黄色い壁、コンクリートの床、標準型暖炉、石材の暖炉まわり、内蔵型テレビ) の写真
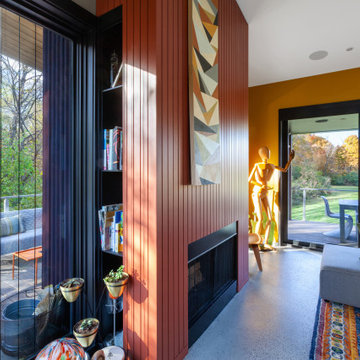
Indoor-Outdoor fireplace features side-reveal detail for hidden storage - Architect: HAUS | Architecture For Modern Lifestyles - Builder: WERK | Building Modern - Photo: HAUS
テレビ周りのインテリア (コンクリートの床、黄色い壁) の写真
1




