絞り込み:
資材コスト
並び替え:今日の人気順
写真 1〜20 枚目(全 979 枚)
1/5

オレンジカウンティにある高級な中くらいなコンテンポラリースタイルのおしゃれなリビング (ベージュの壁、コンクリートの床、標準型暖炉、漆喰の暖炉まわり、埋込式メディアウォール) の写真

Michael Stadler - Stadler Studio
シアトルにある中くらいなインダストリアルスタイルのおしゃれなファミリールーム (コンクリートの床、暖炉なし、ベージュの壁、ミュージックルーム、グレーの床) の写真
シアトルにある中くらいなインダストリアルスタイルのおしゃれなファミリールーム (コンクリートの床、暖炉なし、ベージュの壁、ミュージックルーム、グレーの床) の写真
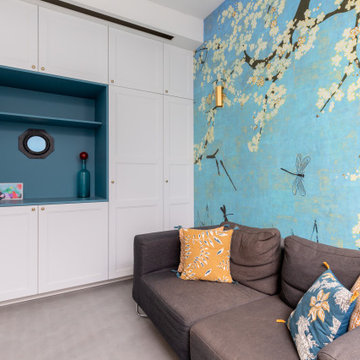
Nos clients, une famille avec 3 enfants, ont fait l'acquisition de ce bien avec une jolie surface de type loft (200 m²). Cependant, ce dernier manquait de personnalité et il était nécessaire de créer de belles liaisons entre les différents étages afin d'obtenir un tout cohérent et esthétique.
Nos équipes, en collaboration avec @charlotte_fequet, ont travaillé des tons pastel, camaïeux de bleus afin de créer une continuité et d’amener le ciel bleu à l’intérieur.
Pour le sol du RDC, nous avons coulé du béton ciré @okre.eu afin d'accentuer le côté loft tout en réduisant les coûts de dépose parquet. Néanmoins, pour les pièces à l'étage, un nouveau parquet a été posé pour plus de chaleur.
Au RDC, la chambre parentale a été remplacée par une cuisine. Elle s'ouvre à présent sur le salon, la salle à manger ainsi que la terrasse. La nouvelle cuisine offre à la fois un côté doux avec ses caissons peints en Biscuit vert (@ressource_peintures) et un côté graphique grâce à ses suspensions @celinewrightparis et ses deux verrières sur mesure.
Ce côté graphique est également présent dans les SDB avec des carreaux de ciments signés @mosaic.factory. On y retrouve des choix avant-gardistes à l'instar des carreaux de ciments créés en collaboration avec Valentine Bärg ou encore ceux issus de la collection "Forma".
Des menuiseries sur mesure viennent embellir le loft tout en le rendant plus fonctionnel. Dans le salon, les rangements sous l'escalier et la banquette ; le salon TV où nos équipes ont fait du semi sur mesure avec des caissons @ikeafrance ; les verrières de la SDB et de la cuisine ; ou encore cette somptueuse bibliothèque qui vient structurer le couloir
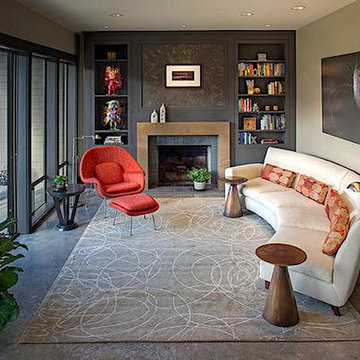
サンディエゴにある中くらいなコンテンポラリースタイルのおしゃれなリビング (ベージュの壁、コンクリートの床、標準型暖炉、タイルの暖炉まわり、テレビなし、グレーの床) の写真
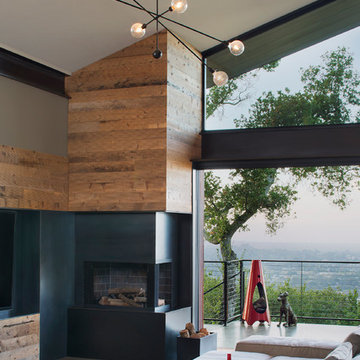
The fireplace and the magnificent views serve as joint focal points of this dynamic living space. The two-sided fireplace is clad in a combination of steel and reclaimed barn planking, the later of which brings warmth to this contemporary space.
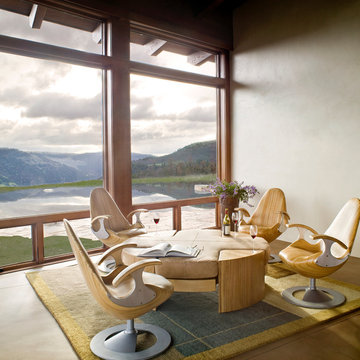
The reflecting pool visually drops over the edge of the landscape. Furniture designed by the Architect. Photo: Gibeon Photography
デンバーにある中くらいなコンテンポラリースタイルのおしゃれな独立型ファミリールーム (コンクリートの床、ベージュの壁、暖炉なし、テレビなし) の写真
デンバーにある中くらいなコンテンポラリースタイルのおしゃれな独立型ファミリールーム (コンクリートの床、ベージュの壁、暖炉なし、テレビなし) の写真

Polished concrete floors. Exposed cypress timber beam ceiling. Big Ass Fan. Accordian doors. Indoor/outdoor design. Exposed HVAC duct work. Great room design. LEED Platinum home. Photos by Matt McCorteney.
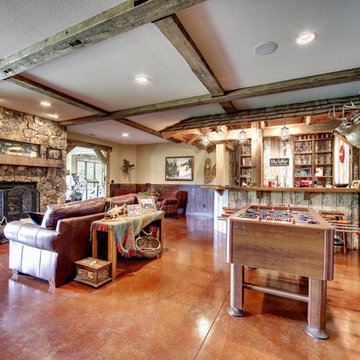
Rustic Family & Amusement Room | Spacecrafting photography
ミネアポリスにある中くらいなラスティックスタイルのおしゃれな独立型ファミリールーム (ゲームルーム、ベージュの壁、コンクリートの床、標準型暖炉、石材の暖炉まわり、テレビなし) の写真
ミネアポリスにある中くらいなラスティックスタイルのおしゃれな独立型ファミリールーム (ゲームルーム、ベージュの壁、コンクリートの床、標準型暖炉、石材の暖炉まわり、テレビなし) の写真
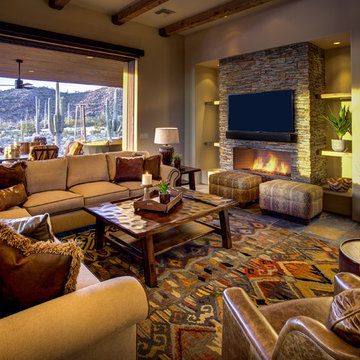
フェニックスにある高級な中くらいなサンタフェスタイルのおしゃれなオープンリビング (ベージュの壁、スレートの床、標準型暖炉、石材の暖炉まわり、壁掛け型テレビ、グレーの床) の写真
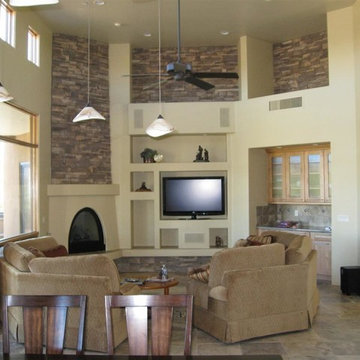
フェニックスにある高級な中くらいなトラディショナルスタイルのおしゃれなLDK (ベージュの壁、スレートの床、コーナー設置型暖炉、漆喰の暖炉まわり、埋込式メディアウォール、ベージュの床) の写真

他の地域にある中くらいなコンテンポラリースタイルのおしゃれなリビング (横長型暖炉、木材の暖炉まわり、ベージュの壁、コンクリートの床、埋込式メディアウォール、茶色い床) の写真
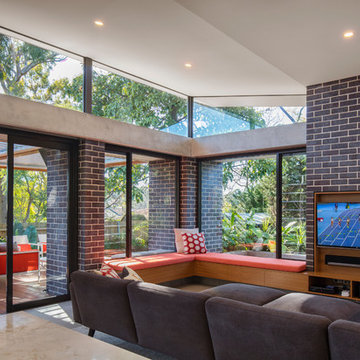
Rear modern extension with living room, kitchen and dining. Connected to outdoor living area. Inbuilt TV joinery made of timber veneer.
A revitalised 1920s Californian Bungalow in a heritage conservation area in Artarmon (Willoughby Council), on the north shore of Sydney.
It’s a bold contemporary design, within a heritage conservation area and conservative suburban context.
Photograppher: Tania Niwa
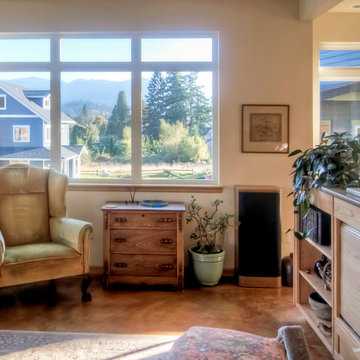
Open living room area with earth-tone stained concrete floors
MIllworks is an 8 home co-housing sustainable community in Bellingham, WA. Each home within Millworks was custom designed and crafted to meet the needs and desires of the homeowners with a focus on sustainability, energy efficiency, utilizing passive solar gain, and minimizing impact.
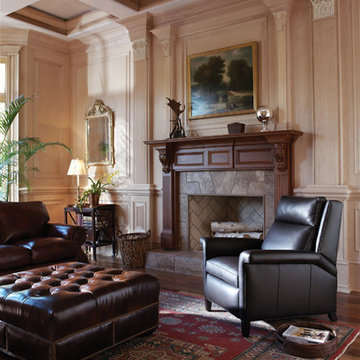
トロントにある中くらいなトラディショナルスタイルのおしゃれなリビング (ベージュの壁、コンクリートの床、標準型暖炉、タイルの暖炉まわり、テレビなし) の写真
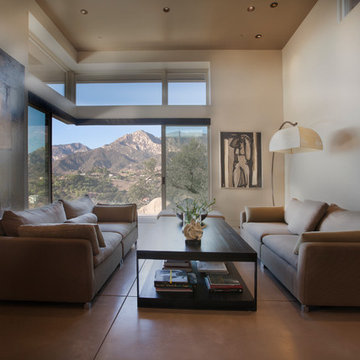
Saskia Korner - Photographer
Allen Construction - Contractor
サンタバーバラにある中くらいなコンテンポラリースタイルのおしゃれなリビング (ベージュの壁、コンクリートの床) の写真
サンタバーバラにある中くらいなコンテンポラリースタイルのおしゃれなリビング (ベージュの壁、コンクリートの床) の写真

ARC Photography
ロサンゼルスにあるお手頃価格の中くらいなコンテンポラリースタイルのおしゃれなリビング (横長型暖炉、ベージュの壁、金属の暖炉まわり、壁掛け型テレビ、コンクリートの床) の写真
ロサンゼルスにあるお手頃価格の中くらいなコンテンポラリースタイルのおしゃれなリビング (横長型暖炉、ベージュの壁、金属の暖炉まわり、壁掛け型テレビ、コンクリートの床) の写真

Vance Fox
他の地域にある中くらいなラスティックスタイルのおしゃれな独立型ファミリールーム (ゲームルーム、ベージュの壁、コンクリートの床、標準型暖炉、金属の暖炉まわり、壁掛け型テレビ) の写真
他の地域にある中くらいなラスティックスタイルのおしゃれな独立型ファミリールーム (ゲームルーム、ベージュの壁、コンクリートの床、標準型暖炉、金属の暖炉まわり、壁掛け型テレビ) の写真

This single family home in the Greenlake neighborhood of Seattle is a modern home with a strong emphasis on sustainability. The house includes a rainwater harvesting system that supplies the toilets and laundry with water. On-site storm water treatment, native and low maintenance plants reduce the site impact of this project. This project emphasizes the relationship between site and building by creating indoor and outdoor spaces that respond to the surrounding environment and change throughout the seasons.
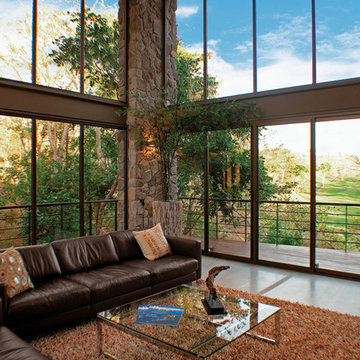
Braheem Residence's social area is enclosed by glass windows nonetheless the architectural design considered this and protected the space from the sun with the position of the mass of the second floor bedrooms. This helps to keep energy costs down by reducing to a minimum the solar gain in these glazed areas. This living space is therefore only exposed to the morning sun coming from the east, but the topography going uphill to the east combined with dense trees that were maintained on that side of the property provide natural shading as well.
中くらいなリビング・居間 (コンクリートの床、スレートの床、ベージュの壁) の写真
1




