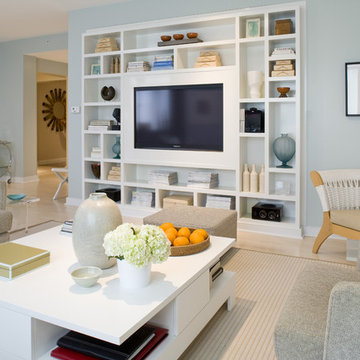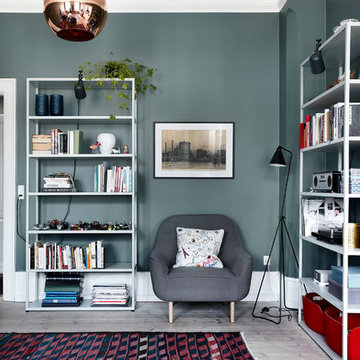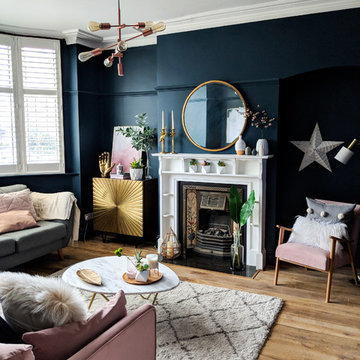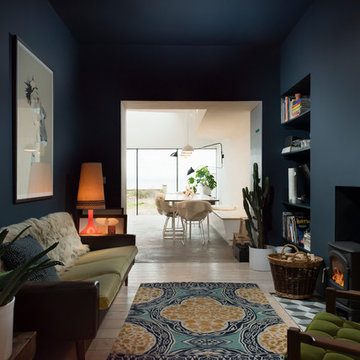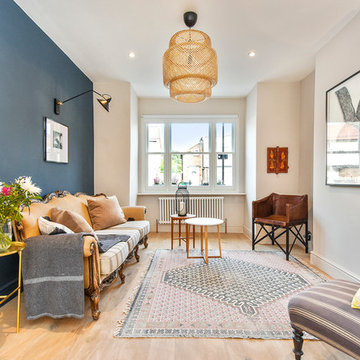絞り込み:
資材コスト
並び替え:今日の人気順
写真 1〜20 枚目(全 5,864 枚)
1/4

サンフランシスコにある広いトランジショナルスタイルのおしゃれなLDK (青い壁、淡色無垢フローリング、標準型暖炉、石材の暖炉まわり、ベージュの床、ライブラリー) の写真
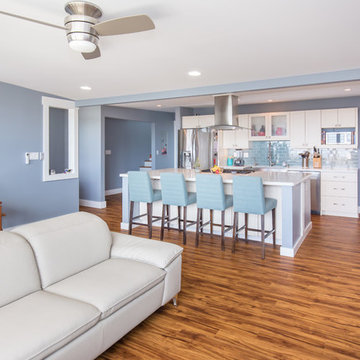
Hiep Nguyen, http://slickpixelshawaii.com
ハワイにある広いトランジショナルスタイルのおしゃれなオープンリビング (青い壁、淡色無垢フローリング、暖炉なし、据え置き型テレビ) の写真
ハワイにある広いトランジショナルスタイルのおしゃれなオープンリビング (青い壁、淡色無垢フローリング、暖炉なし、据え置き型テレビ) の写真

Photography: Gil Jacobs
ボストンにある中くらいなコンテンポラリースタイルのおしゃれな独立型ファミリールーム (青い壁、ライブラリー、淡色無垢フローリング、ベージュの床) の写真
ボストンにある中くらいなコンテンポラリースタイルのおしゃれな独立型ファミリールーム (青い壁、ライブラリー、淡色無垢フローリング、ベージュの床) の写真
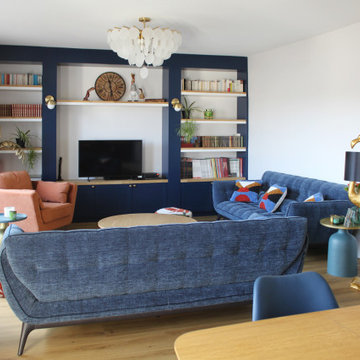
Villa Marcès - Réaménagement et décoration d'un appartement, 94 - La pièce à vivre est divisée en deux parties distinctes ; dans la salle à manger , un triptyque en papier peint coloré donne le ton et fait face à la grande bibliothèque sur mesure du salon.
Le salon est composé de deux canapés, d'un fauteuil et d'une table basse. Deux tables d'appoint et des poufs fantaisies complètent l'ensemble
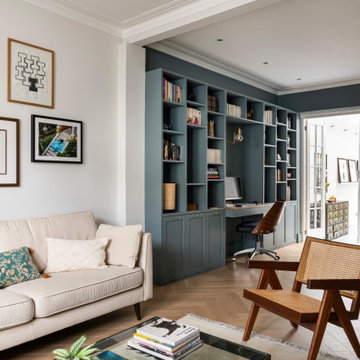
ロンドンにあるお手頃価格の中くらいなエクレクティックスタイルのおしゃれなリビング (青い壁、淡色無垢フローリング、暖炉なし、テレビなし、ベージュの床、アクセントウォール) の写真

After receiving a referral by a family friend, these clients knew that Rebel Builders was the Design + Build company that could transform their space for a new lifestyle: as grandparents!
As young grandparents, our clients wanted a better flow to their first floor so that they could spend more quality time with their growing family.
The challenge, of creating a fun-filled space that the grandkids could enjoy while being a relaxing oasis when the clients are alone, was one that the designers accepted eagerly. Additionally, designers also wanted to give the clients a more cohesive flow between the kitchen and dining area.
To do this, the team moved the existing fireplace to a central location to open up an area for a larger dining table and create a designated living room space. On the opposite end, we placed the "kids area" with a large window seat and custom storage. The built-ins and archway leading to the mudroom brought an elegant, inviting and utilitarian atmosphere to the house.
The careful selection of the color palette connected all of the spaces and infused the client's personal touch into their home.
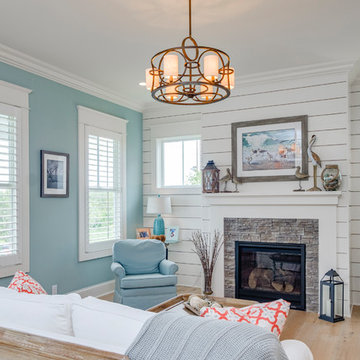
ルイビルにあるビーチスタイルのおしゃれなリビング (青い壁、淡色無垢フローリング、標準型暖炉、石材の暖炉まわり、テレビなし、ベージュの床) の写真
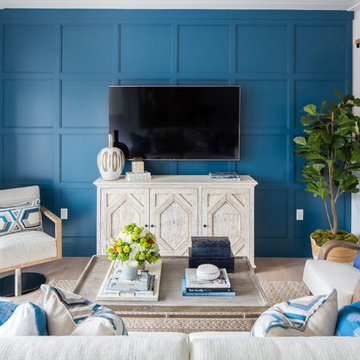
Lido House, Autograph Collection
Photographer: Ryan Garvin
オレンジカウンティにあるビーチスタイルのおしゃれなオープンリビング (青い壁、淡色無垢フローリング、壁掛け型テレビ) の写真
オレンジカウンティにあるビーチスタイルのおしゃれなオープンリビング (青い壁、淡色無垢フローリング、壁掛け型テレビ) の写真
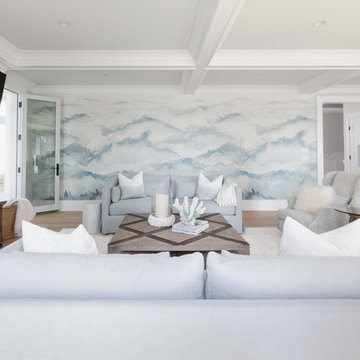
The dark accent woods styled against the light tones of this living space create a beautiful contrast.
ボストンにある広いビーチスタイルのおしゃれなLDK (淡色無垢フローリング、標準型暖炉、タイルの暖炉まわり、壁掛け型テレビ、青い壁、ベージュの床) の写真
ボストンにある広いビーチスタイルのおしゃれなLDK (淡色無垢フローリング、標準型暖炉、タイルの暖炉まわり、壁掛け型テレビ、青い壁、ベージュの床) の写真

While the bathroom portion of this project has received press and accolades, the other aspects of this renovation are just as spectacular. Unique and colorful elements reside throughout this home, along with stark paint contrasts and patterns galore.
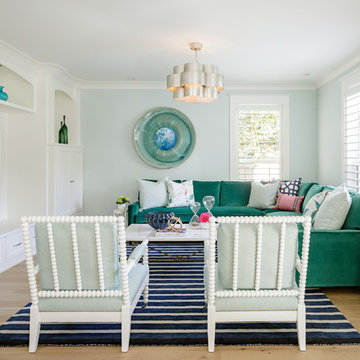
Lincoln Barbour
ポートランドにある高級な広いトランジショナルスタイルのおしゃれなLDK (淡色無垢フローリング、青い壁、壁掛け型テレビ、ベージュの床) の写真
ポートランドにある高級な広いトランジショナルスタイルのおしゃれなLDK (淡色無垢フローリング、青い壁、壁掛け型テレビ、ベージュの床) の写真
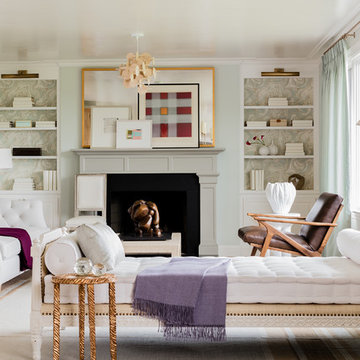
Mix of traditional and modern. Contemporary art collection. Marble-papered bookcases. Gloss ceiling.
Photo by Michael J. Lee
ボストンにあるトランジショナルスタイルのおしゃれなリビング (青い壁、淡色無垢フローリング、標準型暖炉、木材の暖炉まわり) の写真
ボストンにあるトランジショナルスタイルのおしゃれなリビング (青い壁、淡色無垢フローリング、標準型暖炉、木材の暖炉まわり) の写真

ボルチモアにある中くらいなビーチスタイルのおしゃれなオープンリビング (淡色無垢フローリング、標準型暖炉、木材の暖炉まわり、壁掛け型テレビ、青い壁、茶色い床) の写真
リビング・居間 (コンクリートの床、淡色無垢フローリング、青い壁) の写真
1




