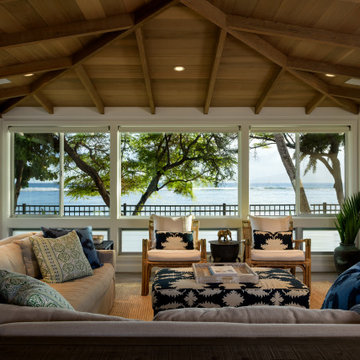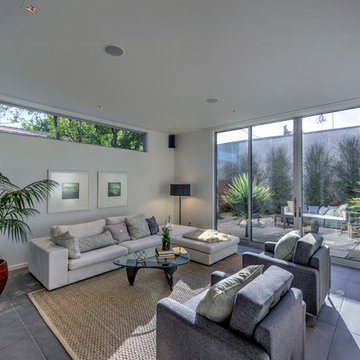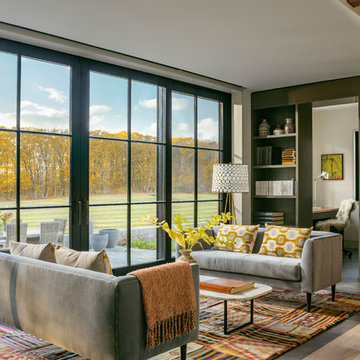絞り込み:
資材コスト
並び替え:今日の人気順
写真 41〜60 枚目(全 50,763 枚)
1/3
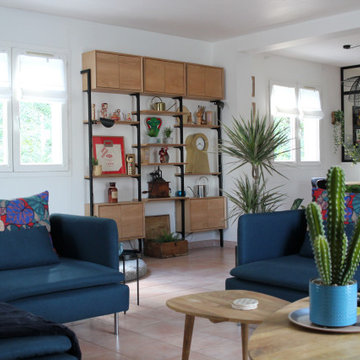
マルセイユにあるお手頃価格の中くらいなコンテンポラリースタイルのおしゃれなオープンリビング (白い壁、セラミックタイルの床、薪ストーブ、金属の暖炉まわり、壁掛け型テレビ、ピンクの床) の写真
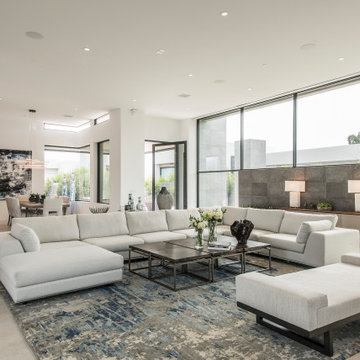
Above and Beyond is the third residence in a four-home collection in Paradise Valley, Arizona. Originally the site of the abandoned Kachina Elementary School, the infill community, appropriately named Kachina Estates, embraces the remarkable views of Camelback Mountain.
Nestled into an acre sized pie shaped cul-de-sac lot, the lot geometry and front facing view orientation created a remarkable privacy challenge and influenced the forward facing facade and massing. An iconic, stone-clad massing wall element rests within an oversized south-facing fenestration, creating separation and privacy while affording views “above and beyond.”
Above and Beyond has Mid-Century DNA married with a larger sense of mass and scale. The pool pavilion bridges from the main residence to a guest casita which visually completes the need for protection and privacy from street and solar exposure.
The pie-shaped lot which tapered to the south created a challenge to harvest south light. This was one of the largest spatial organization influencers for the design. The design undulates to embrace south sun and organically creates remarkable outdoor living spaces.
This modernist home has a palate of granite and limestone wall cladding, plaster, and a painted metal fascia. The wall cladding seamlessly enters and exits the architecture affording interior and exterior continuity.
Kachina Estates was named an Award of Merit winner at the 2019 Gold Nugget Awards in the category of Best Residential Detached Collection of the Year. The annual awards ceremony was held at the Pacific Coast Builders Conference in San Francisco, CA in May 2019.
Project Details: Above and Beyond
Architecture: Drewett Works
Developer/Builder: Bedbrock Developers
Interior Design: Est Est
Land Planner/Civil Engineer: CVL Consultants
Photography: Dino Tonn and Steven Thompson
Awards:
Gold Nugget Award of Merit - Kachina Estates - Residential Detached Collection of the Year
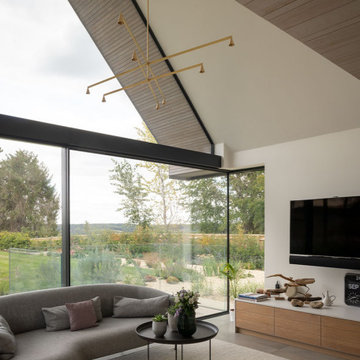
A new-build, replacement dwelling in a sensitive green belt location, designed to take advantage of the countryside setting and views.
By capitalising on volume increases to the existing dwelling through a series of incremental Permitted Development schemes, the home better suits its site and context. By raising a previously ground bearing floor area into a cantilever it can now encapsulate long ranging views from the master bedroom. To create a contemporary rural aesthetic the materials include a zinc roof, pre-weathered burnt timber cladding and brick.
Landscaping has been designed by renowned British Garden Designer Andy Sturgeon who created three distinct gardens: a wild flower walk to the pool, a formal crescent-shaped striped lawn and south-facing gravel garden. The garden takes advantage of views across the Thames valley to Hedsor House and Cliveden, as a result of it being elevated and levelled with excavation material from the basement.

Family Room with reclaimed wood beams for shelving and fireplace mantel. Performance fabrics used on all the furniture allow for a very durable and kid friendly environment.
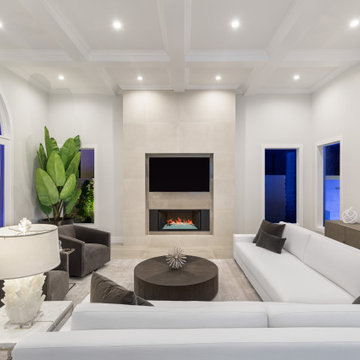
ラスベガスにあるラグジュアリーな広いモダンスタイルのおしゃれなLDK (グレーの壁、磁器タイルの床、標準型暖炉、タイルの暖炉まわり、壁掛け型テレビ、グレーの床) の写真
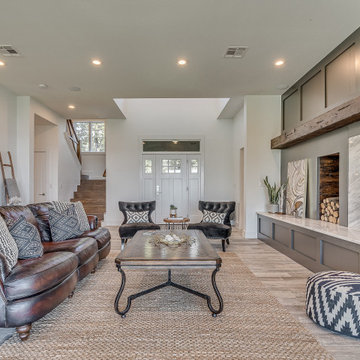
Living room in modern craftsman style - featuring a modern fireplace with Quartzite surround, distressed beam, and firewood storage.
高級な広いトラディショナルスタイルのおしゃれなLDK (白い壁、セラミックタイルの床、標準型暖炉、石材の暖炉まわり、コーナー型テレビ、グレーの床) の写真
高級な広いトラディショナルスタイルのおしゃれなLDK (白い壁、セラミックタイルの床、標準型暖炉、石材の暖炉まわり、コーナー型テレビ、グレーの床) の写真
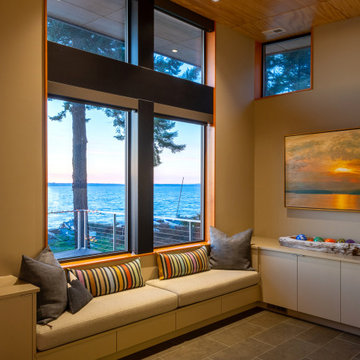
シアトルにある高級な中くらいなモダンスタイルのおしゃれなLDK (白い壁、磁器タイルの床、標準型暖炉、石材の暖炉まわり、グレーの床) の写真
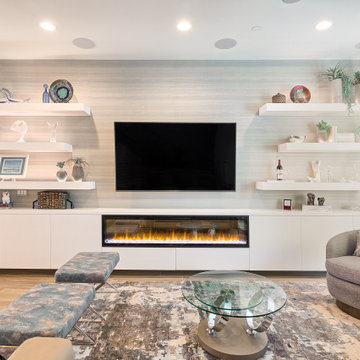
This perfectly blended townhouse fuses contemporary styling with laid back comfort.
The open floor plan integrates kitchen and living room entertaining. Bespoke details include furnishings that are custom detailed, a media wall with extensive storage, an LED fireplace for chilly mornings and home theatre-like flat screen television.
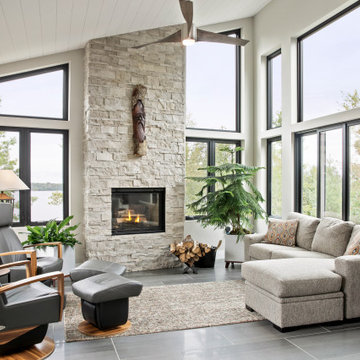
他の地域にあるお手頃価格の中くらいなコンテンポラリースタイルのおしゃれなオープンリビング (白い壁、標準型暖炉、石材の暖炉まわり、テレビなし、グレーの床、磁器タイルの床) の写真

At our San Salvador project, we did a complete kitchen remodel, redesigned the fireplace in the living room and installed all new porcelain wood-looking tile throughout.
Before the kitchen was outdated, very dark and closed in with a soffit lid and old wood cabinetry. The fireplace wall was original to the home and needed to be redesigned to match the new modern style. We continued the porcelain tile from an earlier phase to go into the newly remodeled areas. We completely removed the lid above the kitchen, creating a much more open and inviting space. Then we opened up the pantry wall that previously closed in the kitchen, allowing a new view and creating a modern bar area.
The young family wanted to brighten up the space with modern selections, finishes and accessories. Our clients selected white textured laminate cabinetry for the kitchen with marble-looking quartz countertops and waterfall edges for the island with mid-century modern barstools. For the backsplash, our clients decided to do something more personalized by adding white marble porcelain tile, installed in a herringbone pattern. In the living room, for the new fireplace design we moved the TV above the firebox for better viewing and brought it all the way up to the ceiling. We added a neutral stone-looking porcelain tile and floating shelves on each side to complete the modern style of the home.
Our clients did a great job furnishing and decorating their house, it almost felt like it was staged which we always appreciate and love.

The Sunroom is open to the Living / Family room, and has windows looking to both the Breakfast nook / Kitchen as well as to the yard on 2 sides. There is also access to the back deck through this room. The large windows, ceiling fan and tile floor makes you feel like you're outside while still able to enjoy the comforts of indoor spaces. The built-in banquette provides not only additional storage, but ample seating in the room without the clutter of chairs. The mutli-purpose room is currently used for the homeowner's many stained glass projects.
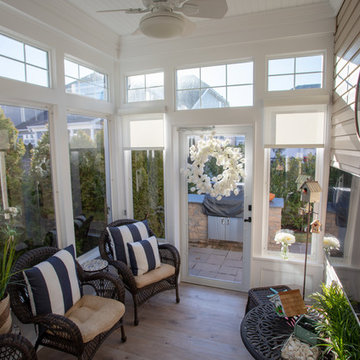
Three Season Sunrooms | Patio Enclosure constructed by Baine Contracting and photographed by Osprey Perspectives.
ニューヨークにある高級な中くらいなコンテンポラリースタイルのおしゃれなサンルーム (磁器タイルの床、暖炉なし、標準型天井、茶色い床) の写真
ニューヨークにある高級な中くらいなコンテンポラリースタイルのおしゃれなサンルーム (磁器タイルの床、暖炉なし、標準型天井、茶色い床) の写真

タンパにある広いコンテンポラリースタイルのおしゃれなLDK (グレーの壁、磁器タイルの床、標準型暖炉、タイルの暖炉まわり、壁掛け型テレビ、マルチカラーの床) の写真
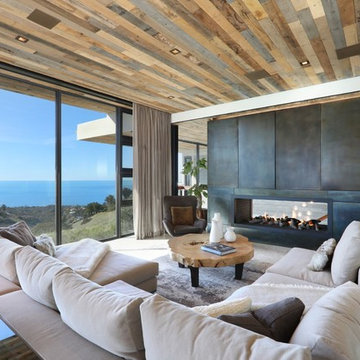
オレンジカウンティにある広いコンテンポラリースタイルのおしゃれなリビング (両方向型暖炉、磁器タイルの床、金属の暖炉まわり、埋込式メディアウォール、ベージュの床) の写真
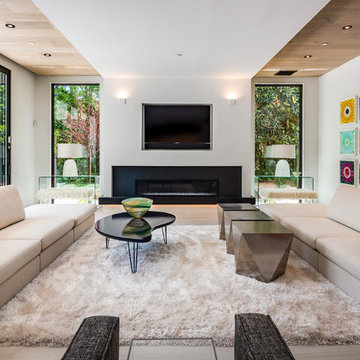
AO Fotos (Rickie Agapito)
オーランドにあるコンテンポラリースタイルのおしゃれなリビング (白い壁、横長型暖炉、壁掛け型テレビ、ベージュの床、磁器タイルの床、石材の暖炉まわり、ガラス張り) の写真
オーランドにあるコンテンポラリースタイルのおしゃれなリビング (白い壁、横長型暖炉、壁掛け型テレビ、ベージュの床、磁器タイルの床、石材の暖炉まわり、ガラス張り) の写真
リビング・居間 (セラミックタイルの床、磁器タイルの床) の写真
3




