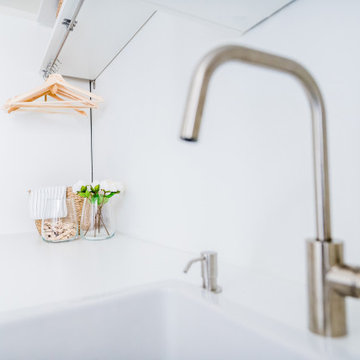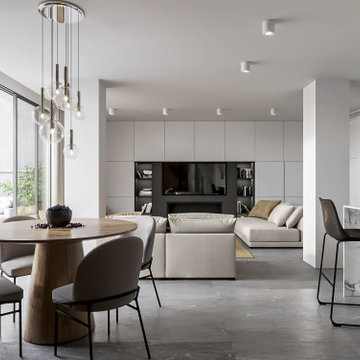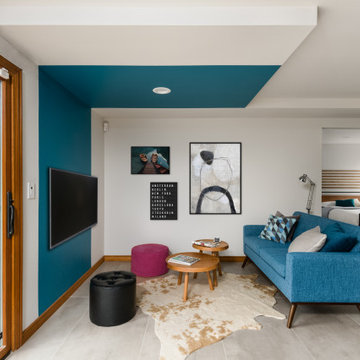絞り込み:
資材コスト
並び替え:今日の人気順
写真 1〜20 枚目(全 9,591 枚)
1/5

Susie Soleimani Photography
ワシントンD.C.にある広いトランジショナルスタイルのおしゃれなサンルーム (セラミックタイルの床、暖炉なし、天窓あり、グレーの床) の写真
ワシントンD.C.にある広いトランジショナルスタイルのおしゃれなサンルーム (セラミックタイルの床、暖炉なし、天窓あり、グレーの床) の写真

The game room with views to the hills beyond as seen from the living room area. The entry hallway connects the two spaces. High clerestory windows frame views of the surrounding oak trees.
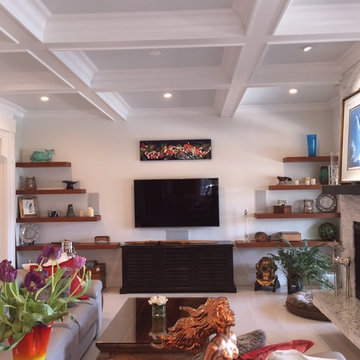
他の地域にある広いトランジショナルスタイルのおしゃれなオープンリビング (グレーの壁、磁器タイルの床、標準型暖炉、石材の暖炉まわり、壁掛け型テレビ、グレーの床) の写真
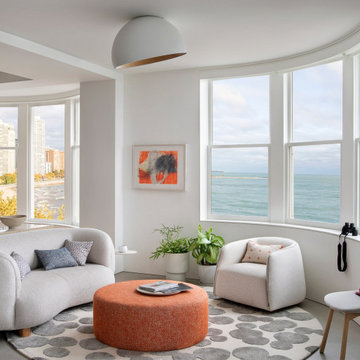
Experience urban sophistication meets artistic flair in this unique Chicago residence. Combining urban loft vibes with Beaux Arts elegance, it offers 7000 sq ft of modern luxury. Serene interiors, vibrant patterns, and panoramic views of Lake Michigan define this dreamy lakeside haven.
Nestled off the dining area, this lounge exudes comfort with its cozy furnishings adorned with tasteful pops of color, including a three-seat Danish curved sofa and custom tangerine ottoman, creating an inviting space bathed in natural light. Enhanced by beautiful views, it's an elegant retreat for conversations.
---
Joe McGuire Design is an Aspen and Boulder interior design firm bringing a uniquely holistic approach to home interiors since 2005.
For more about Joe McGuire Design, see here: https://www.joemcguiredesign.com/
To learn more about this project, see here:
https://www.joemcguiredesign.com/lake-shore-drive
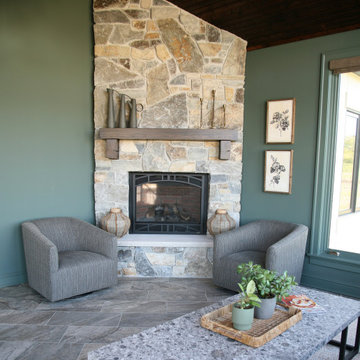
A dark green sunroom brings the outdoor prairie to the inside. With a full height natural stone fireplace and swivel chairs by the hearth... it is a room that feels warm in the summer, winter, and autemn as well!
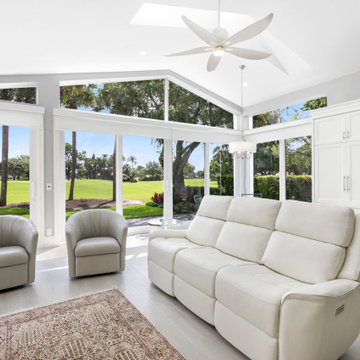
Customized to perfection, a remarkable work of art at the Eastpoint Country Club combines superior craftsmanship that reflects the impeccable taste and sophisticated details. An impressive entrance to the open concept living room, dining room, sunroom, and a chef’s dream kitchen boasts top-of-the-line appliances and finishes. The breathtaking LED backlit quartz island and bar are the perfect accents that steal the show.

モスクワにある中くらいなコンテンポラリースタイルのおしゃれなLDK (ライブラリー、白い壁、磁器タイルの床、標準型暖炉、タイルの暖炉まわり、壁掛け型テレビ、グレーの床、表し梁、レンガ壁、アクセントウォール) の写真

ロサンゼルスにある広いモダンスタイルのおしゃれなLDK (白い壁、磁器タイルの床、横長型暖炉、タイルの暖炉まわり、壁掛け型テレビ、グレーの床、白い天井) の写真
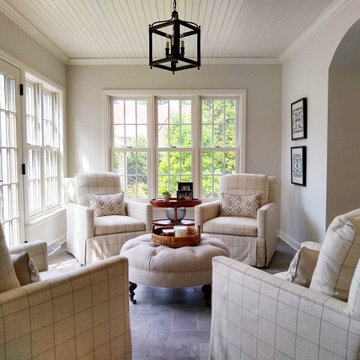
Empire Painting transformed this bright sunroom in Wauwatosa featuring tile flooring, cozy white furniture, light gray wall and ceiling paint, and contrasting light fixtures.
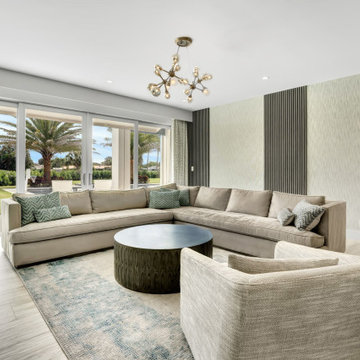
Beautiful open plan living space, ideal for family, entertaining and just lazing about. The colors evoke a sense of calm and the open space is warm and inviting.

A sleek, modern design, combined with the comfortable atmosphere in this Gainesville living room, will make it a favorite place to spend downtime in this home. The modern Eclipse Cabinetry by Shiloh pairs with floating shelves, offering storage and space to display special items. The LED linear fireplace serves as a centerpiece, while maintaining the clean lines of the modern design. The fireplace is framed by Emser Surface wall tile in linear white, adding to the sleek appearance of the room. Large windows allow ample natural light, making this an ideal space to recharge and relax.
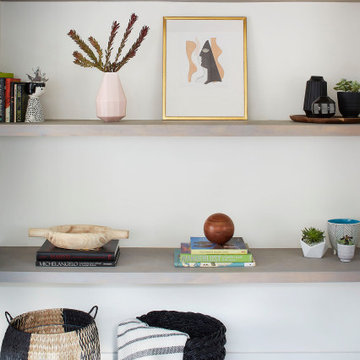
We styled this wood bookshelves with art from Lost Arl Salon in San Francisco, books, vases and succulents and some other props our clients had from their travels.
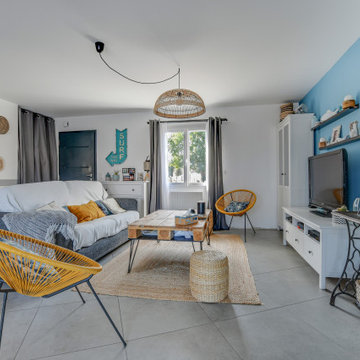
J'ai voulu créer un salon sur un esprit Bord de mer, avec du blanc, du bleu mais aussi du bois, du rotin, du jute.
Un espace qui se veut convivial et très ouvert !
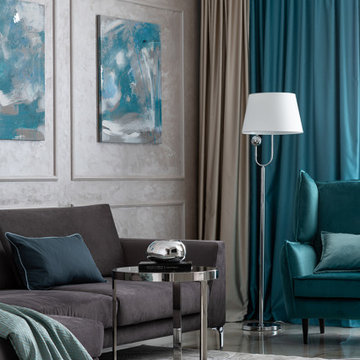
Уютная зона для чтения и просмотра ТВ. На стене триптих - художник Петр Серебровский
エカテリンブルクにあるお手頃価格の中くらいなトランジショナルスタイルのおしゃれなLDK (ベージュの壁、磁器タイルの床、暖炉なし、壁掛け型テレビ、グレーの床) の写真
エカテリンブルクにあるお手頃価格の中くらいなトランジショナルスタイルのおしゃれなLDK (ベージュの壁、磁器タイルの床、暖炉なし、壁掛け型テレビ、グレーの床) の写真
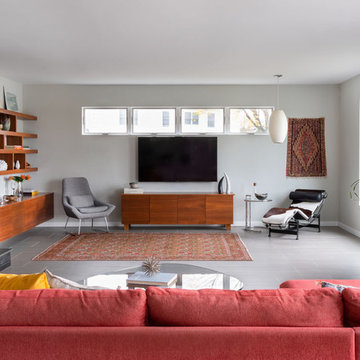
A curated mixture of vintage, antique & modern elements creates an eclectic living area on Long Island, New York. Photo by Claire Esparros.
ニューヨークにある高級な広いモダンスタイルのおしゃれなLDK (白い壁、セラミックタイルの床、標準型暖炉、タイルの暖炉まわり、壁掛け型テレビ、グレーの床) の写真
ニューヨークにある高級な広いモダンスタイルのおしゃれなLDK (白い壁、セラミックタイルの床、標準型暖炉、タイルの暖炉まわり、壁掛け型テレビ、グレーの床) の写真

This Condo has been in the family since it was first built. And it was in desperate need of being renovated. The kitchen was isolated from the rest of the condo. The laundry space was an old pantry that was converted. We needed to open up the kitchen to living space to make the space feel larger. By changing the entrance to the first guest bedroom and turn in a den with a wonderful walk in owners closet.
Then we removed the old owners closet, adding that space to the guest bath to allow us to make the shower bigger. In addition giving the vanity more space.
The rest of the condo was updated. The master bath again was tight, but by removing walls and changing door swings we were able to make it functional and beautiful all that the same time.

サンディエゴにある中くらいなトランジショナルスタイルのおしゃれな独立型リビング (白い壁、壁掛け型テレビ、グレーの床、ライブラリー、磁器タイルの床、横長型暖炉、石材の暖炉まわり) の写真
リビング・居間 (セラミックタイルの床、磁器タイルの床、テラコッタタイルの床、グレーの床) の写真
1




