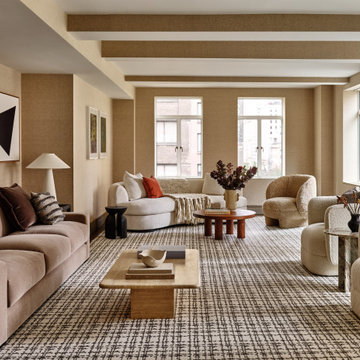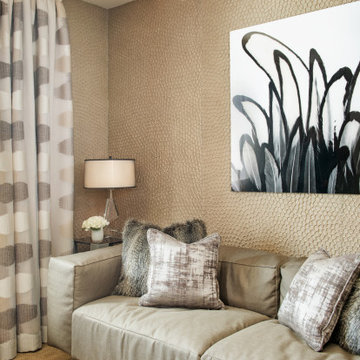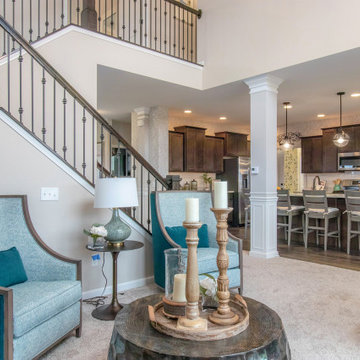絞り込み:
資材コスト
並び替え:今日の人気順
写真 1〜20 枚目(全 101 枚)
1/4

ロサンゼルスにある高級な広いトランジショナルスタイルのおしゃれなリビング (ベージュの壁、カーペット敷き、標準型暖炉、石材の暖炉まわり、テレビなし、ベージュの床、表し梁、壁紙) の写真
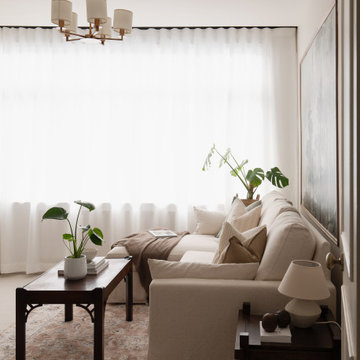
ロンドンにあるお手頃価格の中くらいなトラディショナルスタイルのおしゃれな独立型リビング (ベージュの壁、カーペット敷き、ベージュの床、壁紙、アクセントウォール、グレーとクリーム色) の写真
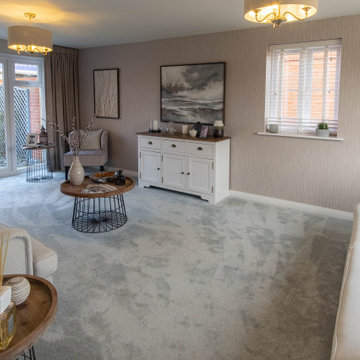
オックスフォードシャーにある中くらいなコンテンポラリースタイルのおしゃれな独立型リビング (ベージュの壁、カーペット敷き、暖炉なし、テレビなし、グレーの床、壁紙、グレーとブラウン) の写真
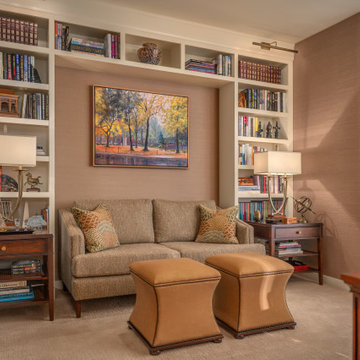
This small two-bedroom condo was converted to a small tv viewing room. it has a lot of bang for the buck. Grass cloth wall covering give the space the right amount of texture that warms the room and becomes a unique space in a tower of same nondescript modern design.
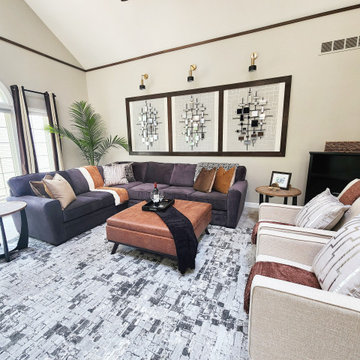
フィラデルフィアにある中くらいなトランジショナルスタイルのおしゃれなオープンリビング (ライブラリー、ベージュの壁、カーペット敷き、標準型暖炉、レンガの暖炉まわり、壁掛け型テレビ、マルチカラーの床、三角天井、壁紙) の写真
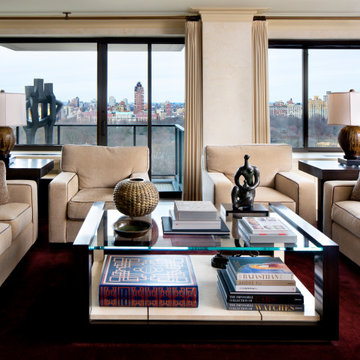
Sweeping views of Central Park provide a backdrop for a peaceful and stylistically structured living area. Art Deco's influence speaks to the clean lines and plush textures that envelope the space.
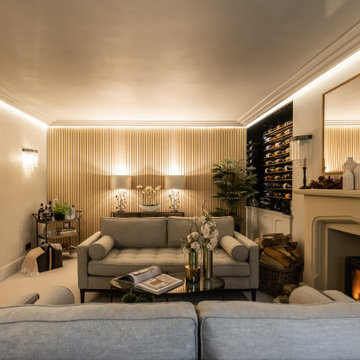
Drawing Room with wine cellar
ウエストミッドランズにある高級な中くらいなカントリー風のおしゃれなリビング (ベージュの壁、カーペット敷き、薪ストーブ、石材の暖炉まわり、テレビなし、ベージュの床、折り上げ天井、壁紙、アクセントウォール) の写真
ウエストミッドランズにある高級な中くらいなカントリー風のおしゃれなリビング (ベージュの壁、カーペット敷き、薪ストーブ、石材の暖炉まわり、テレビなし、ベージュの床、折り上げ天井、壁紙、アクセントウォール) の写真
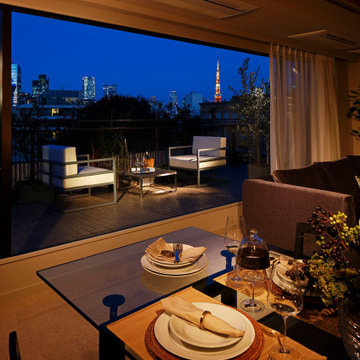
東京タワーも望めるバルコニーには屋外用のソファとテーブルを設置しました。
東京23区にある高級な広いモダンスタイルのおしゃれなリビング (ベージュの壁、カーペット敷き、据え置き型テレビ、ベージュの床、壁紙、ベージュの天井) の写真
東京23区にある高級な広いモダンスタイルのおしゃれなリビング (ベージュの壁、カーペット敷き、据え置き型テレビ、ベージュの床、壁紙、ベージュの天井) の写真
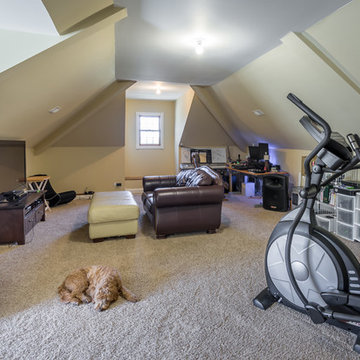
シカゴにある高級な広いトラディショナルスタイルのおしゃれなロフトリビング (ゲームルーム、カーペット敷き、据え置き型テレビ、ベージュの床、ベージュの壁、暖炉なし、クロスの天井、壁紙、黒いソファ、白い天井) の写真
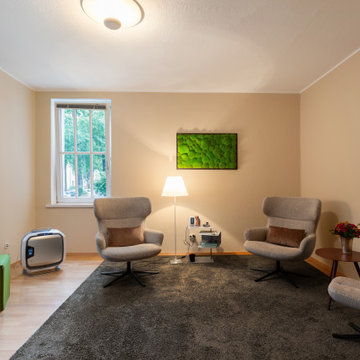
Der Raum für Einzelberatungen / -coachings bekam neue Sitzmöbel und einen frischen Anstrich.
www.interior-designerin.com
ハノーファーにあるラグジュアリーな中くらいなコンテンポラリースタイルのおしゃれな独立型リビング (ベージュの壁、カーペット敷き、テレビなし、グレーの床、クロスの天井、壁紙) の写真
ハノーファーにあるラグジュアリーな中くらいなコンテンポラリースタイルのおしゃれな独立型リビング (ベージュの壁、カーペット敷き、テレビなし、グレーの床、クロスの天井、壁紙) の写真
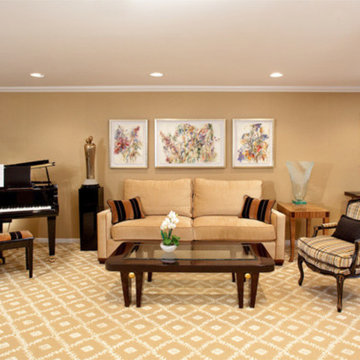
WALLS ARE COVERED IN A NEUTRAL SILK WALLPAPER, STARK WOOL and LINEN CARPET, BAKER LEATHER CONSOLE WITH FLIP OPEN LEAF FOR ENTERTAINING
ニューヨークにある広いトランジショナルスタイルのおしゃれなLDK (ベージュの壁、カーペット敷き、暖炉なし、ベージュの床、壁紙) の写真
ニューヨークにある広いトランジショナルスタイルのおしゃれなLDK (ベージュの壁、カーペット敷き、暖炉なし、ベージュの床、壁紙) の写真
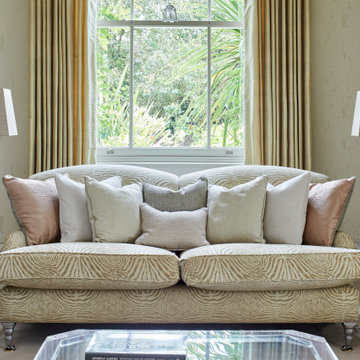
Formal living room with a sofa flanked with statement table lamps and a selection of bespoke cushions.
他の地域にある高級な広いおしゃれなリビング (ベージュの壁、カーペット敷き、テレビなし、壁紙) の写真
他の地域にある高級な広いおしゃれなリビング (ベージュの壁、カーペット敷き、テレビなし、壁紙) の写真
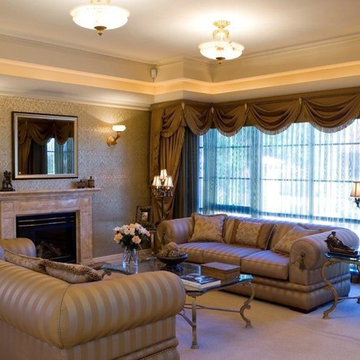
Introducing Verdi Living - one of the classics from Atrium’s prestige collection. When built, The Verdi was heralded as the most luxurious display home ever built in Perth, the Verdi has a majestic street presence reminiscent of Europe’s most stately homes. It is a rare home of timeless elegance and character, and is one of Atrium Homes’ examples of commitment to designing and
building homes of superior quality and distinction. For total sophistication and grand luxury, Verdi Living is without equal. Nothing has been spared in the quest for perfection, from the travertine floor tiles to the sumptuous furnishings and beautiful hand-carved Italian marble statues. From the street the Verdi commands attention, with its imposing facade, wrought iron balustrading, elegantly stepped architectural moldings and Roman columns. Built to the highest of standards by the most experienced craftsmen, the home boasts superior European styling and incorporates the finest materials, finishes and fittings. No detail has been overlooked in the pursuit of luxury and quality. The magnificent, light-filled formal foyer exudes an ambience of classical grandeur, with soaring ceilings and a spectacular Venetian crystal chandelier. The curves of the grand staircase sweep upstairs alongside the spectacular semi-circular glass and stainless steel lift. Another discreet staircase leads from the foyer down to a magnificent fully tiled cellar. Along with floor-to-ceiling storage for over 800 bottles of wine, the cellar provides an intimate lounge area to relax, watch a big screen TV or entertain guests. For true entertainment Hollywood-style, treat your guests to an evening in the big purpose-built home cinema, with its built-in screen, tiered seating and feature ceilings with concealed lighting. The Verdi’s expansive entertaining areas can cater for the largest gathering in sophistication, style and comfort. On formal occasions, the grand dining room and lounge room offer an ambience of elegance and refinement. Deep bulkhead ceilings with internal recess lighting define both areas. The gas log fire in the lounge room offers both classic sophistication and modern comfort. For more relaxed entertaining, an expansive family meals and living area, defined by gracious columns, flows around the magnificent kitchen at the hub of the home. Resplendent and supremely functional, the dream kitchen boasts solid Italian granite, timber cabinetry, stainless steel appliances and plenty of storage, including a walk-in pantry and appliance cupboard. For easy outdoor entertaining, the living area extends to an impressive alfresco area with built-in barbecue, perfect for year-round dining. Take the lift, or choose the curved staircase with its finely crafted Tasmanian Oak and wrought iron balustrade to the private upstairs zones, where a sitting room or retreat with a granite bar opens to the balcony. A private wing contains a library, two big bedrooms, a fully tiled bathroom and a powder room. For those who appreciate true indulgence, the opulent main suite - evocative of an international five-star hotel - will not disappoint. A stunning ceiling dome with a Venetian crystal chandelier adds European finesse, while every comfort has been catered for with quality carpets, formal drapes and a huge walk-in robe. A wall of curved glass separates the bedroom from the luxuriously appointed ensuite, which boasts the finest imported tiling and exclusive handcrafted marble.
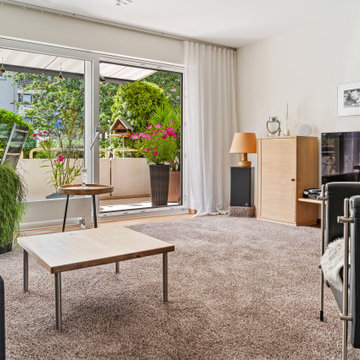
Auf der anderen Seite des Wohnbereichs schliesst der helle, lichte Balkon mit wunderschöner Grünbepflanzung an. Auch hier mussten Parkett, Teppich und der Fliesenbelag aufeinander abgstimmt werden. Die neue moderne und bequeme Ledercouch und der vorhandene Sessel laden Platz zu nehmen und alles Neue zu genießen
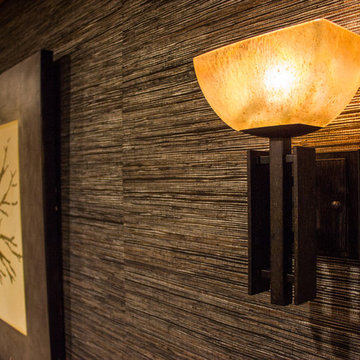
Project by Wiles Design Group. Their Cedar Rapids-based design studio serves the entire Midwest, including Iowa City, Dubuque, Davenport, and Waterloo, as well as North Missouri and St. Louis.
For more about Wiles Design Group, see here: https://wilesdesigngroup.com/
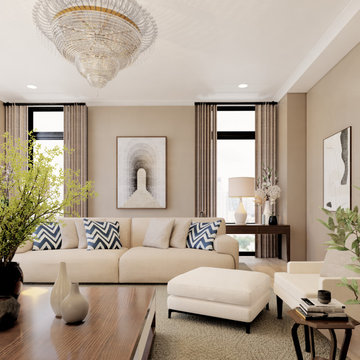
Imagery of space of client from their high-rise
ニューヨークにあるラグジュアリーな広いトランジショナルスタイルのおしゃれなLDK (ベージュの壁、カーペット敷き、標準型暖炉、ベージュの床、三角天井、壁紙) の写真
ニューヨークにあるラグジュアリーな広いトランジショナルスタイルのおしゃれなLDK (ベージュの壁、カーペット敷き、標準型暖炉、ベージュの床、三角天井、壁紙) の写真
リビング・居間 (カーペット敷き、ベージュの壁、壁紙) の写真
1




