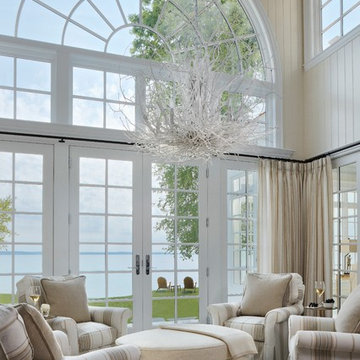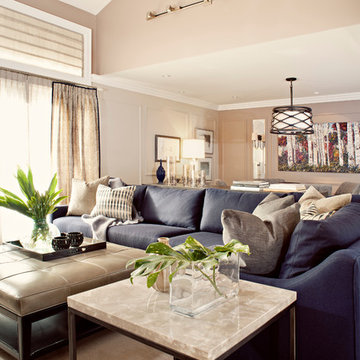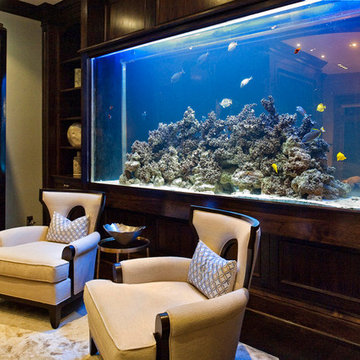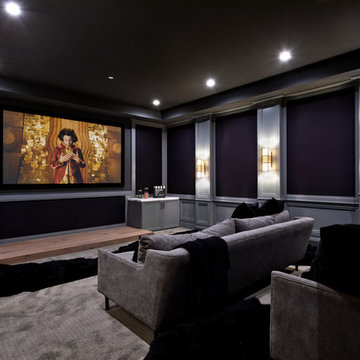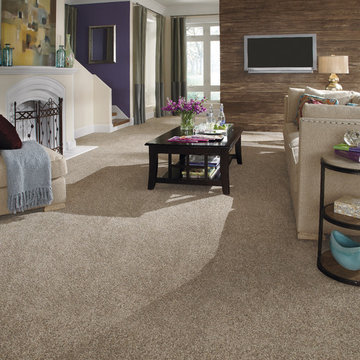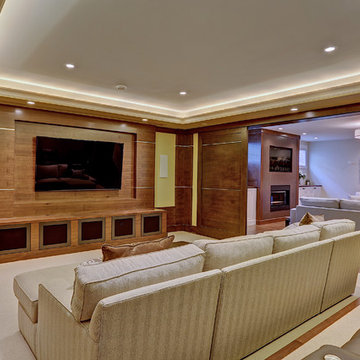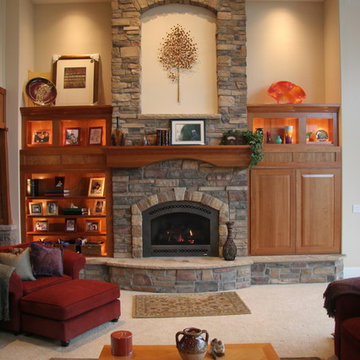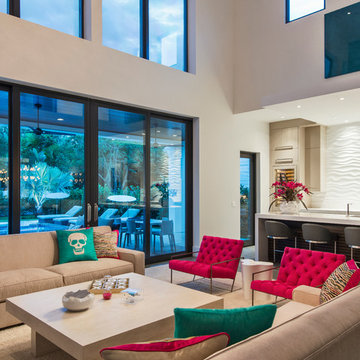絞り込み:
資材コスト
並び替え:今日の人気順
写真 641〜660 枚目(全 67,784 枚)
1/2
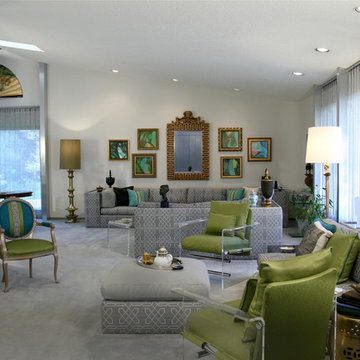
This large living room now provides seating for various uses. The custom-made, 14 foot sofa sits under an antique mirror and a collection of art photographs in coordinating gold frames. The gold accents were the perfect touch to warm up the cool grey walls and carpet, and the green and peacock accent colors really pop. The Louis chairs were vintage pieces reinvented in a fun neoclassical treatment. photo: KC Vansen
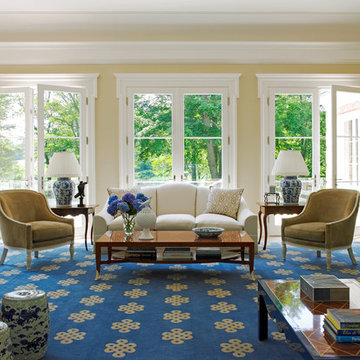
Photographer: Mark Roskams
Interior Designer: Diamond Baratta Design
ニューヨークにあるトラディショナルスタイルのおしゃれなリビング (黄色い壁、カーペット敷き) の写真
ニューヨークにあるトラディショナルスタイルのおしゃれなリビング (黄色い壁、カーペット敷き) の写真
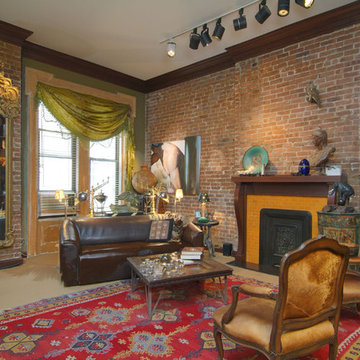
Brown leather sofa, exposed brick, fireplace mantel, large antique mirror, Louie the 16th opened arm chairs covered in Calf.
ニューヨークにあるお手頃価格の中くらいなエクレクティックスタイルのおしゃれな独立型リビング (カーペット敷き、標準型暖炉、木材の暖炉まわり) の写真
ニューヨークにあるお手頃価格の中くらいなエクレクティックスタイルのおしゃれな独立型リビング (カーペット敷き、標準型暖炉、木材の暖炉まわり) の写真
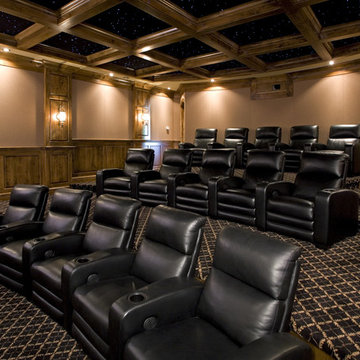
A recent John Kraemer & Sons built home on 5 acres near Prior Lake, MN.
Photography: Landmark Photography
ミネアポリスにあるトラディショナルスタイルのおしゃれな独立型シアタールーム (カーペット敷き、マルチカラーの床) の写真
ミネアポリスにあるトラディショナルスタイルのおしゃれな独立型シアタールーム (カーペット敷き、マルチカラーの床) の写真
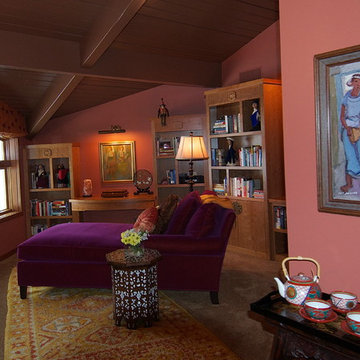
In this remarkable architecturally designed home, the owners were craving a drastic change from the neutral decor they had been living with for 15 years.
The goal was to infuse a lot of intense color while incorporating, and eloquently displaying, a fabulous art collection acquired on their many travels.

This residence was designed to have the feeling of a classic early 1900’s Albert Kalin home. The owner and Architect referenced several homes in the area designed by Kalin to recall the character of both the traditional exterior and a more modern clean line interior inherent in those homes. The mixture of brick, natural cement plaster, and milled stone were carefully proportioned to reference the character without being a direct copy. Authentic steel windows custom fabricated by Hopes to maintain the very thin metal profiles necessary for the character. To maximize the budget, these were used in the center stone areas of the home with dark bronze clad windows in the remaining brick and plaster sections. Natural masonry fireplaces with contemporary stone and Pewabic custom tile surrounds, all help to bring a sense of modern style and authentic Detroit heritage to this home. Long axis lines both front to back and side to side anchor this home’s geometry highlighting an elliptical spiral stair at one end and the elegant fireplace at appropriate view lines.

Fulfilling a vision of the future to gather an expanding family, the open home is designed for multi-generational use, while also supporting the everyday lifestyle of the two homeowners. The home is flush with natural light and expansive views of the landscape in an established Wisconsin village. Charming European homes, rich with interesting details and fine millwork, inspired the design for the Modern European Residence. The theming is rooted in historical European style, but modernized through simple architectural shapes and clean lines that steer focus to the beautifully aligned details. Ceiling beams, wallpaper treatments, rugs and furnishings create definition to each space, and fabrics and patterns stand out as visual interest and subtle additions of color. A brighter look is achieved through a clean neutral color palette of quality natural materials in warm whites and lighter woods, contrasting with color and patterned elements. The transitional background creates a modern twist on a traditional home that delivers the desired formal house with comfortable elegance.
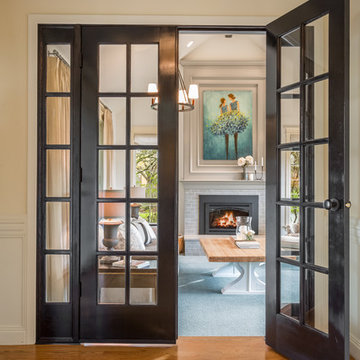
This formal living room is located directly off of the main entry of a traditional style located just outside of Seattle on Mercer Island. Our clients wanted a space where they could entertain, relax and have a space just for mom and dad.
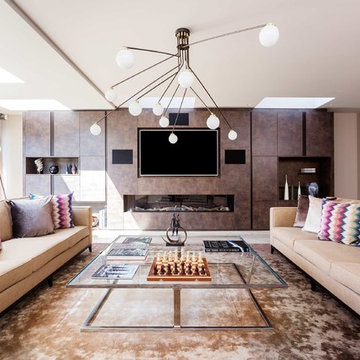
Thanks to our sister company HUX LONDON for the kitchen and joinery.
https://hux-london.co.uk/
Full interior design scheme by Purple Design.
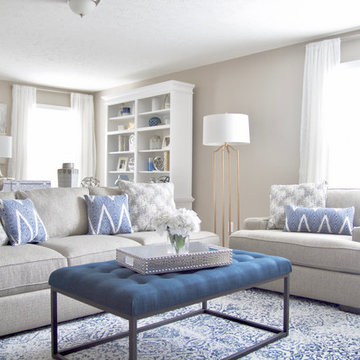
A transitional, glam Antioch bonus room design featuring neutral walls paired with white and navy accents. Interior Design & Photography: design by Christina Perry
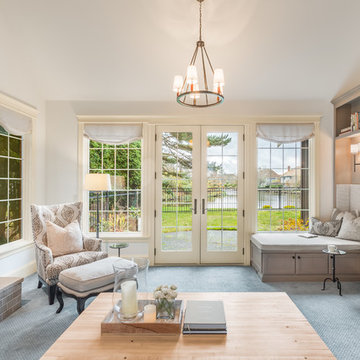
This formal living room is located directly off of the main entry of a traditional style located just outside of Seattle on Mercer Island. Our clients wanted a space where they could entertain, relax and have a space just for mom and dad. We created custom built-ins that include bench seating with storage, a bookcase and a perfect spot to enjoy a great book and cup of tea!
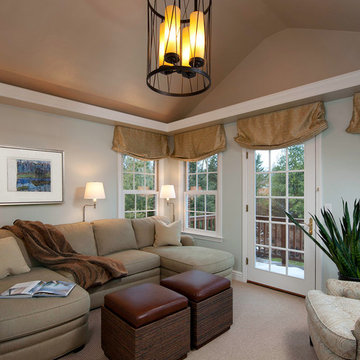
Photography by: Craig Thompson Photography
This home in the Diamond Run Golf Community had been updated through the years with the obvious exception of the Master Suite. The homeowners decided it was time to close the door on the 1980's décor, and bring their Master Suite into the new millennium. The project started with a complete renovation of the Master Bathroom, working in collaboration with Kitchen and Bath Concepts. They were looking to create a High End Transitional Style Spa Retreat. The tranquil color scheme for the entire suite was developed from the finish selections in the Bathroom, including the glass tile accent feature behind the tub. The Bedroom walls are enveloped in a warm silver grass cloth wall covering, with a subtle textured square pattern. The windows, which were previously untreated, now feature silk stripe drapery side panels with motorized natural shades for privacy. The bed was the only piece of existing furniture re used in the space, however tufted fabric inserts were added to the headboard and footboard to provide softness to the room. One feature piece in the room is the 6 drawer high chest with a custom silver leaf tree bark finish on the drawer fronts trimmed with a rich mahogany. A pair of overscaled branch hurricane candle sconces create drama, flanking the French doors leading to the Bathroom. A large lantern hovers from the cathedral ceiling in the Sitting Room. A room size double chaise sectional along with movable woven ottomans topped with leather provides comfort for the entire family for TV watching.
リビング・居間 (カーペット敷き) の写真
33




