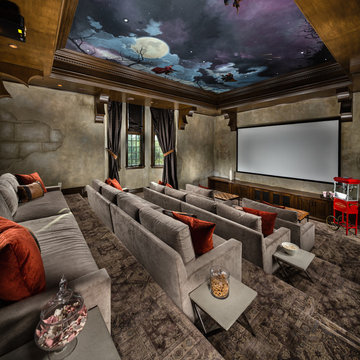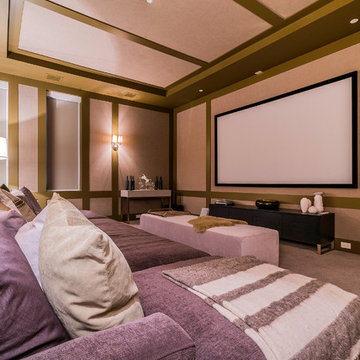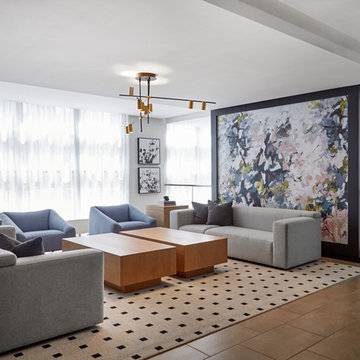絞り込み:
資材コスト
並び替え:今日の人気順
写真 1〜20 枚目(全 2,212 枚)
1/5

ボストンにあるラグジュアリーな巨大なトラディショナルスタイルのおしゃれなリビング (白い壁、カーペット敷き、標準型暖炉、石材の暖炉まわり) の写真

オレンジカウンティにある巨大なモダンスタイルのおしゃれなリビング (グレーの壁、カーペット敷き、横長型暖炉、石材の暖炉まわり、壁掛け型テレビ、グレーの床、三角天井) の写真
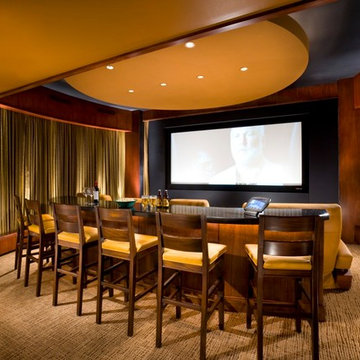
ロサンゼルスにある巨大なコンテンポラリースタイルのおしゃれな独立型シアタールーム (茶色い壁、カーペット敷き、プロジェクタースクリーン) の写真
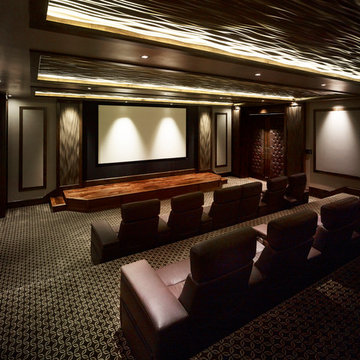
Simple Luxury Photography
ソルトレイクシティにある巨大なトラディショナルスタイルのおしゃれな独立型シアタールーム (茶色い壁、カーペット敷き、プロジェクタースクリーン、マルチカラーの床) の写真
ソルトレイクシティにある巨大なトラディショナルスタイルのおしゃれな独立型シアタールーム (茶色い壁、カーペット敷き、プロジェクタースクリーン、マルチカラーの床) の写真

Lake Front Country Estate Family Room, design by Tom Markalunas, built by Resort Custom Homes. Photography by Rachael Boling.
他の地域にあるラグジュアリーな巨大なトラディショナルスタイルのおしゃれなオープンリビング (白い壁、カーペット敷き、壁掛け型テレビ) の写真
他の地域にあるラグジュアリーな巨大なトラディショナルスタイルのおしゃれなオープンリビング (白い壁、カーペット敷き、壁掛け型テレビ) の写真

Laurel Way Beverly Hills luxury home theater with glass wall garden view. Photo by William MacCollum.
ロサンゼルスにある巨大なモダンスタイルのおしゃれなオープンシアタールーム (カーペット敷き、プロジェクタースクリーン、茶色い壁、グレーの床、ベージュの天井) の写真
ロサンゼルスにある巨大なモダンスタイルのおしゃれなオープンシアタールーム (カーペット敷き、プロジェクタースクリーン、茶色い壁、グレーの床、ベージュの天井) の写真
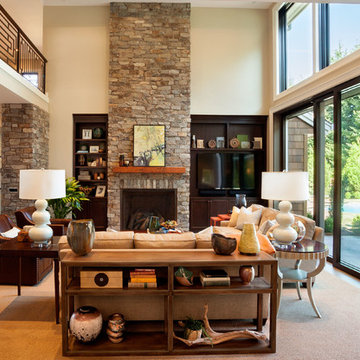
Blackstone Edge Studios
ポートランドにあるラグジュアリーな巨大なトランジショナルスタイルのおしゃれなLDK (石材の暖炉まわり、ベージュの壁、カーペット敷き、埋込式メディアウォール、標準型暖炉) の写真
ポートランドにあるラグジュアリーな巨大なトランジショナルスタイルのおしゃれなLDK (石材の暖炉まわり、ベージュの壁、カーペット敷き、埋込式メディアウォール、標準型暖炉) の写真
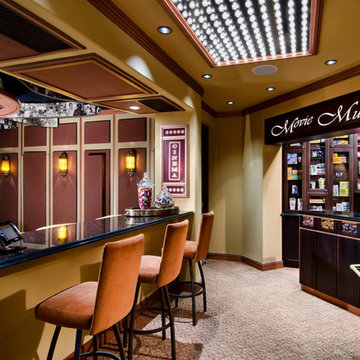
Ceiling element large movie reel, circles are speakers, candy area, seating for 15, reclining chairs, popcorn machine,
マイアミにあるラグジュアリーな巨大な地中海スタイルのおしゃれな独立型シアタールーム (茶色い壁、カーペット敷き、プロジェクタースクリーン) の写真
マイアミにあるラグジュアリーな巨大な地中海スタイルのおしゃれな独立型シアタールーム (茶色い壁、カーペット敷き、プロジェクタースクリーン) の写真
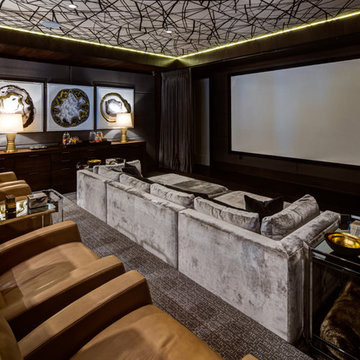
オレンジカウンティにあるラグジュアリーな巨大なトランジショナルスタイルのおしゃれな独立型シアタールーム (カーペット敷き、プロジェクタースクリーン、茶色い壁、マルチカラーの床) の写真
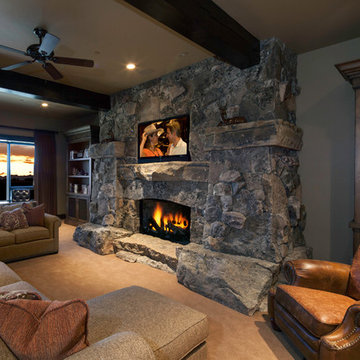
Huge boulders at the base and hearth of this massive fireplace were brought in and placed by a tractor giving this lower level gathering hang out an unmatched rustic and cozy feel. Beautiful views out of the large windows especially for a lower level!
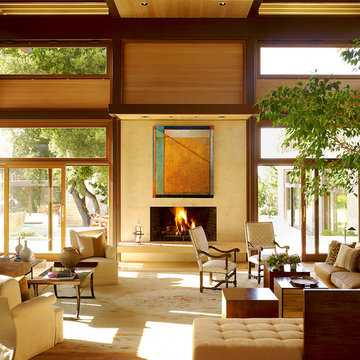
Photography By Matthew Millman
サンフランシスコにある巨大なコンテンポラリースタイルのおしゃれなLDK (ベージュの壁、標準型暖炉、カーペット敷き、タイルの暖炉まわり、テレビなし、ベージュの床) の写真
サンフランシスコにある巨大なコンテンポラリースタイルのおしゃれなLDK (ベージュの壁、標準型暖炉、カーペット敷き、タイルの暖炉まわり、テレビなし、ベージュの床) の写真
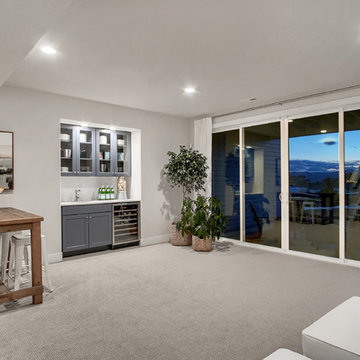
Home located on a walk-out home site with large sliding glass doors leading to the rear yard. Also featuring a walk up wet bar and wine fridge.
デンバーにある巨大なカントリー風のおしゃれなオープンリビング (ホームバー、グレーの壁、カーペット敷き、壁掛け型テレビ、ベージュの床) の写真
デンバーにある巨大なカントリー風のおしゃれなオープンリビング (ホームバー、グレーの壁、カーペット敷き、壁掛け型テレビ、ベージュの床) の写真
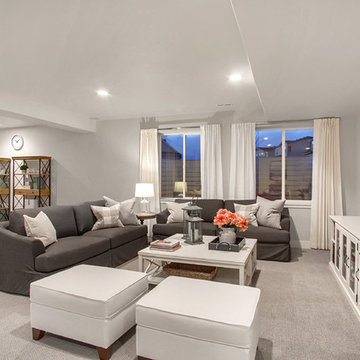
TV area in the lower level allows for large furniture pieces.
デンバーにある巨大なカントリー風のおしゃれなオープンリビング (ゲームルーム、グレーの壁、カーペット敷き、壁掛け型テレビ、ベージュの床) の写真
デンバーにある巨大なカントリー風のおしゃれなオープンリビング (ゲームルーム、グレーの壁、カーペット敷き、壁掛け型テレビ、ベージュの床) の写真
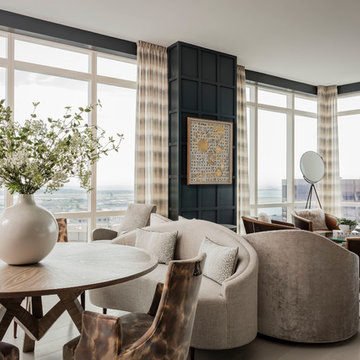
Featured in the Winter 2019 issue of Modern Luxury Interiors Boston!
Photo credit: Michael J. Lee
ボストンにある巨大なトランジショナルスタイルのおしゃれなLDK (青い壁、カーペット敷き、内蔵型テレビ、ベージュの床) の写真
ボストンにある巨大なトランジショナルスタイルのおしゃれなLDK (青い壁、カーペット敷き、内蔵型テレビ、ベージュの床) の写真
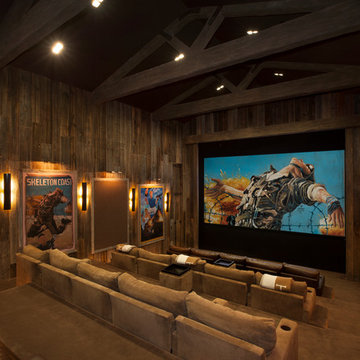
This was a detached building from the main house just for the theater. The interior of the room was designed to look like an old lodge with reclaimed barn wood on the interior walls and old rustic beams in the ceiling. In the process of remodeling the room we had to find old barn wood that matched the existing barn wood and weave in the old with the new so you could not see the difference when complete. We also had to hide speakers in the walls by Faux painting the fabric speaker grills to match the grain of the barn wood on all sides of it so the speakers were completely hidden.
We also had a very short timeline to complete the project so the client could screen a movie premiere in the theater. To complete the project in a very short time frame we worked 10-15 hour days with multiple crew shifts to get the project done on time.
The ceiling of the theater was over 30’ high and all of the new fabric, barn wood, speakers, and lighting required high scaffolding work.
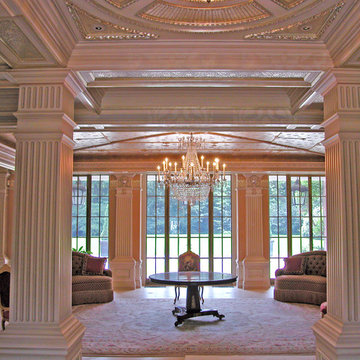
ボストンにあるラグジュアリーな巨大なトラディショナルスタイルのおしゃれなリビング (白い壁、カーペット敷き) の写真

オレンジカウンティにある巨大なモダンスタイルのおしゃれなLDK (グレーの壁、カーペット敷き、横長型暖炉、石材の暖炉まわり、壁掛け型テレビ、グレーの床、三角天井) の写真
巨大なリビング・居間 (カーペット敷き、コルクフローリング、合板フローリング) の写真
1




