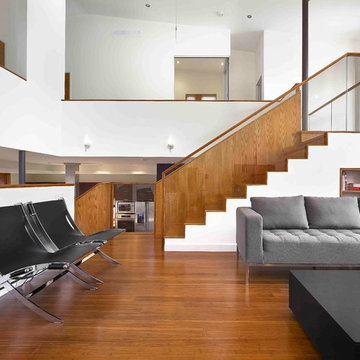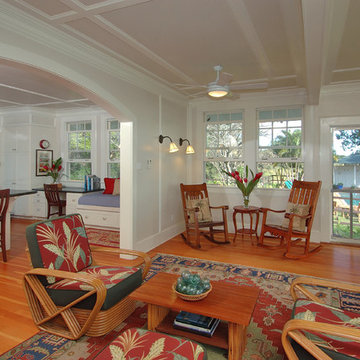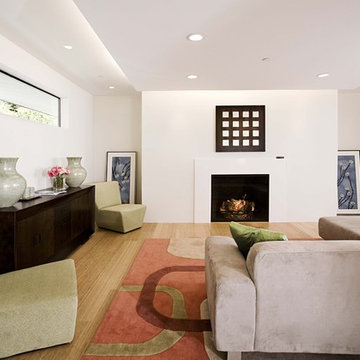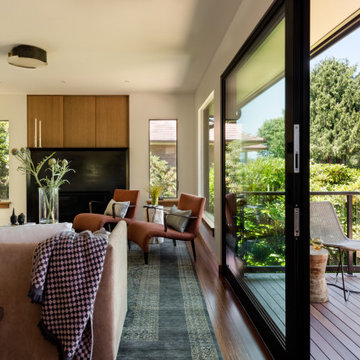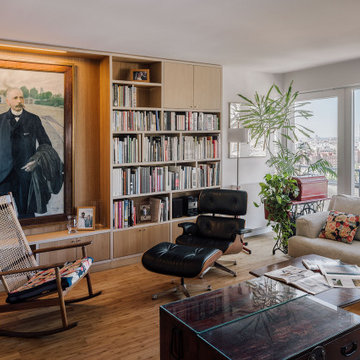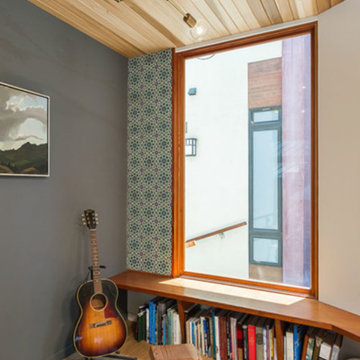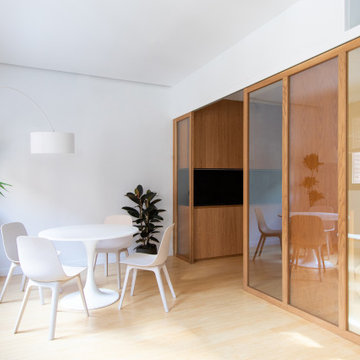絞り込み:
資材コスト
並び替え:今日の人気順
写真 1〜20 枚目(全 913 枚)
1/4

Photography ©2012 Tony Valainis
インディアナポリスにある中くらいなコンテンポラリースタイルのおしゃれなリビング (竹フローリング、白い壁、横長型暖炉、テレビなし) の写真
インディアナポリスにある中くらいなコンテンポラリースタイルのおしゃれなリビング (竹フローリング、白い壁、横長型暖炉、テレビなし) の写真

A light and spacious reading room lined with birch IKEA BILLY bookcases gets a warm upgrade with Walnut Studiolo's St. Johns leather tab pulls.
Photo credit: Erin Berzel Photography
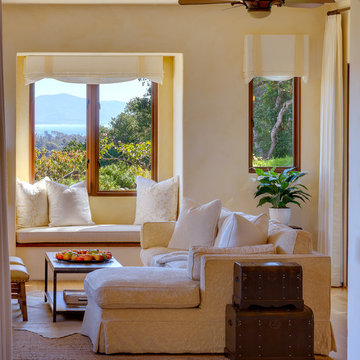
Photography Alexander Vertikoff
サンタバーバラにある中くらいな地中海スタイルのおしゃれなファミリールーム (黄色い壁、竹フローリング、標準型暖炉、石材の暖炉まわり、壁掛け型テレビ) の写真
サンタバーバラにある中くらいな地中海スタイルのおしゃれなファミリールーム (黄色い壁、竹フローリング、標準型暖炉、石材の暖炉まわり、壁掛け型テレビ) の写真
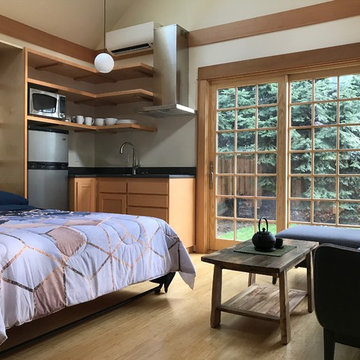
Living/Dining/Kitchen/Bedroom = Studio ADU!
Photo by: Peter Chee Photography
ポートランドにある高級な小さなアジアンスタイルのおしゃれなLDK (白い壁、竹フローリング) の写真
ポートランドにある高級な小さなアジアンスタイルのおしゃれなLDK (白い壁、竹フローリング) の写真
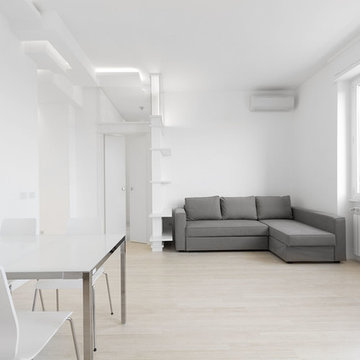
mensole integrate nella parete
ミラノにあるお手頃価格の巨大なコンテンポラリースタイルのおしゃれなLDK (白い壁、竹フローリング、ベージュの天井) の写真
ミラノにあるお手頃価格の巨大なコンテンポラリースタイルのおしゃれなLDK (白い壁、竹フローリング、ベージュの天井) の写真

The clean lines give our Newport cast stone fireplace a unique modern style, which is sure to add a touch of panache to any home. This mantel is very versatile when it comes to style and size with its adjustable height and width. Perfect for outdoor living installation as well.
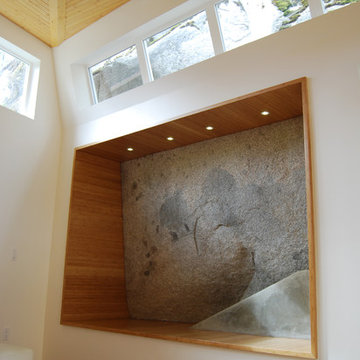
The natural granite rock bluff is enclosed inside the house to provide a sitting surface for playing guitar, hanging out, and watching movies.
バンクーバーにある低価格の巨大なモダンスタイルのおしゃれなLDK (竹フローリング、白い壁) の写真
バンクーバーにある低価格の巨大なモダンスタイルのおしゃれなLDK (竹フローリング、白い壁) の写真
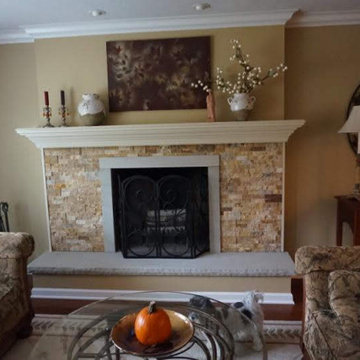
Dry stacked stone fireplace surround with wood mantel and sand stone hearth add warmth to this sitting room. We added ambiance with recessed lighting over fireplace and although homeowner hung art over mantel this area was wired for television mount.
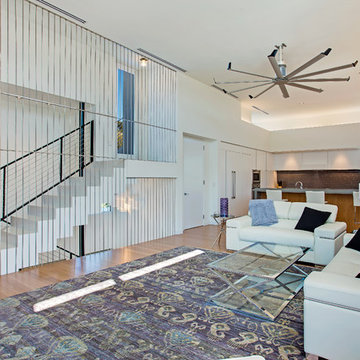
This home is constructed in the world famous neighborhood of Lido Shores in Sarasota, Fl. The home features a flipped layout with a front court pool and a rear loading garage. The floor plan is flipped as well with the main living area on the second floor. This home has a HERS index of 16 and is registered LEED Platinum with the USGBC.
Ryan Gamma Photography

Complete overhaul of the common area in this wonderful Arcadia home.
The living room, dining room and kitchen were redone.
The direction was to obtain a contemporary look but to preserve the warmth of a ranch home.
The perfect combination of modern colors such as grays and whites blend and work perfectly together with the abundant amount of wood tones in this design.
The open kitchen is separated from the dining area with a large 10' peninsula with a waterfall finish detail.
Notice the 3 different cabinet colors, the white of the upper cabinets, the Ash gray for the base cabinets and the magnificent olive of the peninsula are proof that you don't have to be afraid of using more than 1 color in your kitchen cabinets.
The kitchen layout includes a secondary sink and a secondary dishwasher! For the busy life style of a modern family.
The fireplace was completely redone with classic materials but in a contemporary layout.
Notice the porcelain slab material on the hearth of the fireplace, the subway tile layout is a modern aligned pattern and the comfortable sitting nook on the side facing the large windows so you can enjoy a good book with a bright view.
The bamboo flooring is continues throughout the house for a combining effect, tying together all the different spaces of the house.
All the finish details and hardware are honed gold finish, gold tones compliment the wooden materials perfectly.
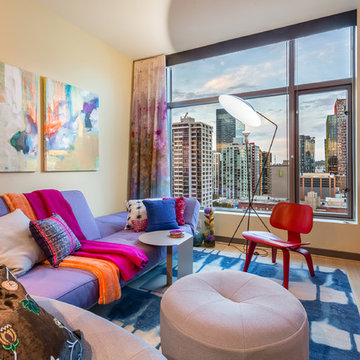
Light and fire indoors warms up the coolest hues outdoors. Ceiling heights are elevated with floor-to-ceiling custom hand painted drapery. Bland turns bold with a vivid area rug.
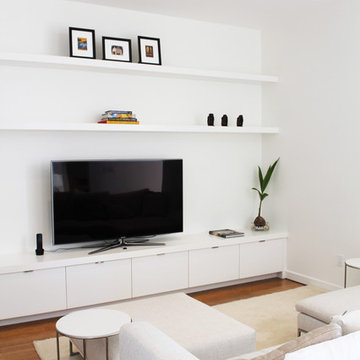
Casey Shea
ニューヨークにある中くらいなモダンスタイルのおしゃれなオープンシアタールーム (白い壁、竹フローリング、埋込式メディアウォール) の写真
ニューヨークにある中くらいなモダンスタイルのおしゃれなオープンシアタールーム (白い壁、竹フローリング、埋込式メディアウォール) の写真
リビング・居間 (竹フローリング、白い壁、黄色い壁) の写真
1




