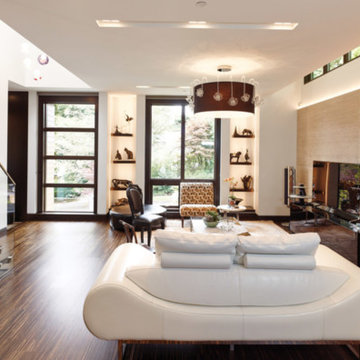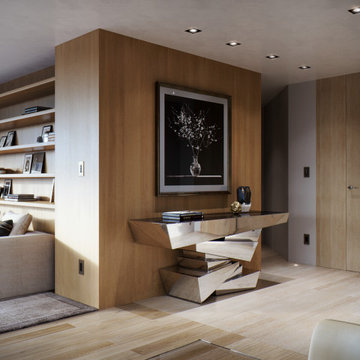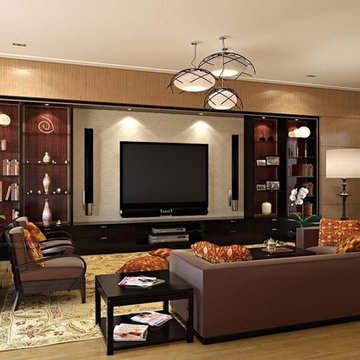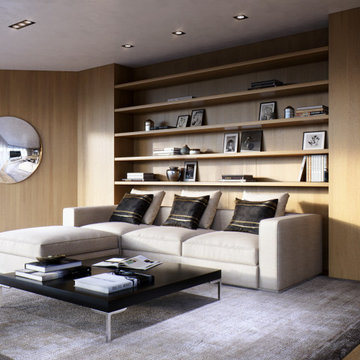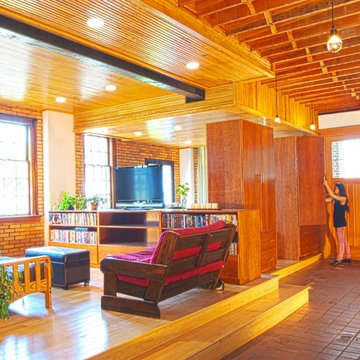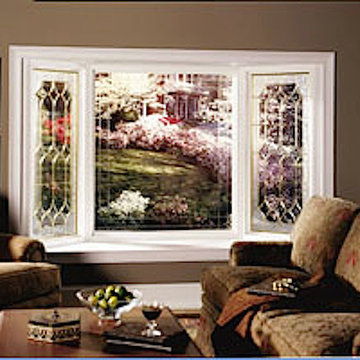絞り込み:
資材コスト
並び替え:今日の人気順
写真 1〜20 枚目(全 26 枚)
1/4

Reclaimed wood beams, salvaged from an old barn are used as a mantel over a wood burning fireplace.
Douglas fir shelves are fitted underneath with hidden supports. The fireplace is cladded with CalStone.
Staging by Karen Salveson, Miss Conception Design
Photography by Peter Fox Photography
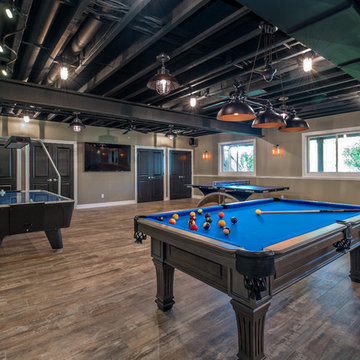
Adjacent to the home theater, this Basement Rec Room boasts an industrial design and features a 75" Samsung display and B&W sound system. A Launchport serves as a base for the room's control offering access to the home security system and cameras, audio and full Lutron lighting control system.
Carole Paris
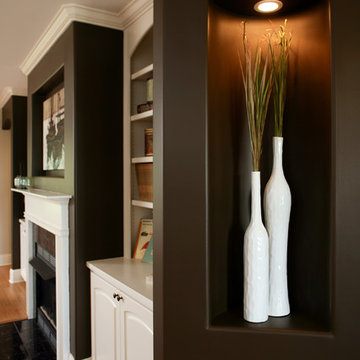
This North Carolina home was designed to be a cozy and unpretentious space to gather with neighbors, friends and family. It was designed to feel lived-in and well-loved. The decorative elements have a sense of nostalgia and the furniture is natural and livable.
Photo courtesy of Harry Taylor: www.harrytaylorphoto.com
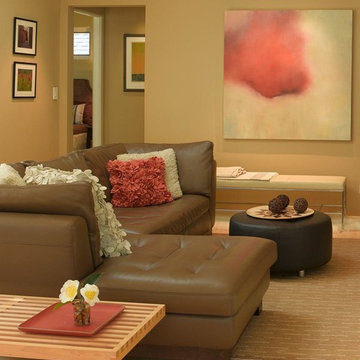
Photography by Ken Gutmaker
サンフランシスコにあるラグジュアリーな小さなコンテンポラリースタイルのおしゃれなLDK (茶色い壁、竹フローリング) の写真
サンフランシスコにあるラグジュアリーな小さなコンテンポラリースタイルのおしゃれなLDK (茶色い壁、竹フローリング) の写真
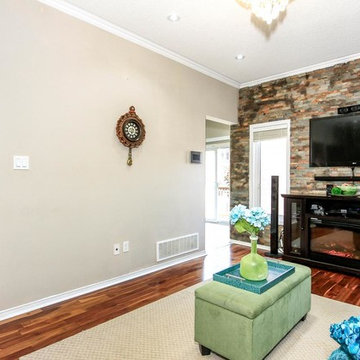
360 Home Photography
トロントにあるお手頃価格の中くらいなトランジショナルスタイルのおしゃれなオープンリビング (茶色い壁、竹フローリング、暖炉なし、壁掛け型テレビ) の写真
トロントにあるお手頃価格の中くらいなトランジショナルスタイルのおしゃれなオープンリビング (茶色い壁、竹フローリング、暖炉なし、壁掛け型テレビ) の写真
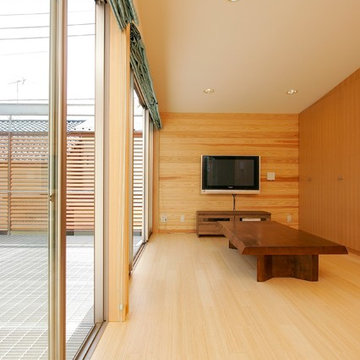
住宅密集地の、
広いとは言えない敷地と、
厳しい法律上の制約。
そうした中で、
屋内と屋外を、一体につなげて、
敷地全体を、広く使うことによって、
「広い家」を実現しようと考えました。
東京都下にあるモダンスタイルのおしゃれなLDK (茶色い壁、竹フローリング、暖炉なし、ベージュの床) の写真
東京都下にあるモダンスタイルのおしゃれなLDK (茶色い壁、竹フローリング、暖炉なし、ベージュの床) の写真
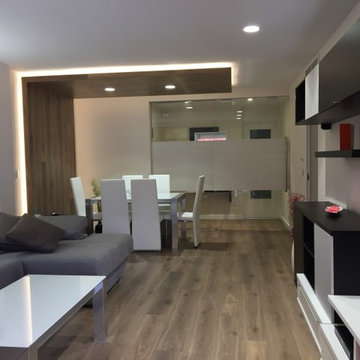
reformador
アリカンテにある低価格の中くらいなモダンスタイルのおしゃれなリビング (茶色い壁、竹フローリング、標準型暖炉、石材の暖炉まわり、壁掛け型テレビ) の写真
アリカンテにある低価格の中くらいなモダンスタイルのおしゃれなリビング (茶色い壁、竹フローリング、標準型暖炉、石材の暖炉まわり、壁掛け型テレビ) の写真
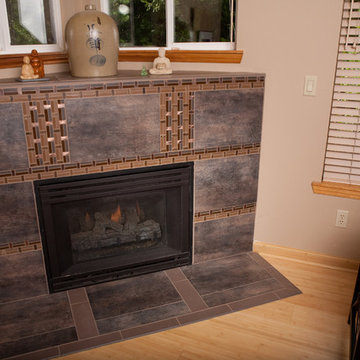
This fireplace had 8" White Porcelain Tiles on it. These Italian porcelain tiles have a finish on them that makes you want to touch them - they look like suede. The Mosaic Tile has glass and metal pieces - they illuminate from both natural light from windows, interior lights, and the fireplace flames and they are set off nicely with candle light. Beautiful! Client says it is the first thing people mention when they walk into the room.
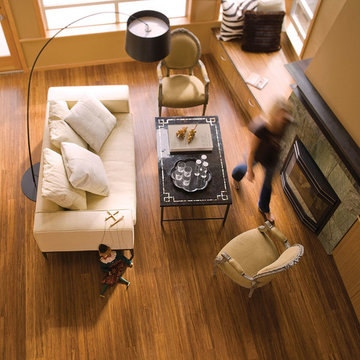
Color: Synergy-Solid-Strand-Bamboo-Java
シカゴにあるお手頃価格の中くらいなコンテンポラリースタイルのおしゃれなLDK (茶色い壁、竹フローリング、標準型暖炉、タイルの暖炉まわり、テレビなし) の写真
シカゴにあるお手頃価格の中くらいなコンテンポラリースタイルのおしゃれなLDK (茶色い壁、竹フローリング、標準型暖炉、タイルの暖炉まわり、テレビなし) の写真
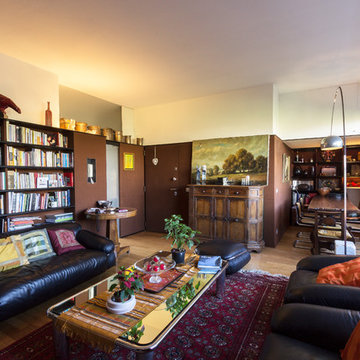
Due camere doppie, una grande singola, doppi servizi e lavanderia tutto in meno di 100mq
ミラノにある低価格の小さなコンテンポラリースタイルのおしゃれなLDK (ライブラリー、茶色い壁、竹フローリング、暖炉なし、据え置き型テレビ) の写真
ミラノにある低価格の小さなコンテンポラリースタイルのおしゃれなLDK (ライブラリー、茶色い壁、竹フローリング、暖炉なし、据え置き型テレビ) の写真
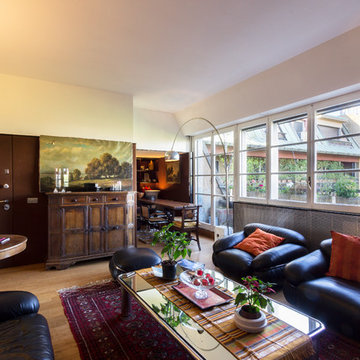
Due camere doppie, una grande singola, doppi servizi e lavanderia in 100mq
ミラノにある低価格の小さなコンテンポラリースタイルのおしゃれなLDK (ライブラリー、茶色い壁、竹フローリング、暖炉なし、据え置き型テレビ) の写真
ミラノにある低価格の小さなコンテンポラリースタイルのおしゃれなLDK (ライブラリー、茶色い壁、竹フローリング、暖炉なし、据え置き型テレビ) の写真
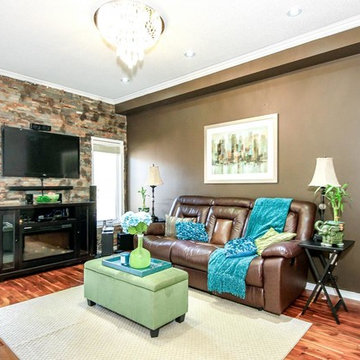
360 Home Photography
トロントにあるお手頃価格の中くらいなトランジショナルスタイルのおしゃれなオープンリビング (茶色い壁、竹フローリング、暖炉なし、壁掛け型テレビ) の写真
トロントにあるお手頃価格の中くらいなトランジショナルスタイルのおしゃれなオープンリビング (茶色い壁、竹フローリング、暖炉なし、壁掛け型テレビ) の写真
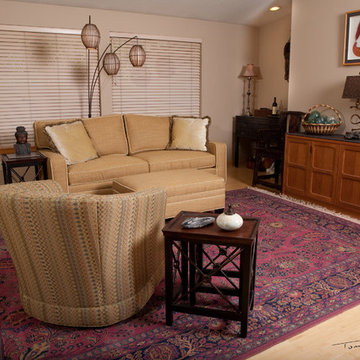
Floor Plan Arrangement. Added 20" tiles to top of hutch cabinet base, Reversed Antique Rug, New Nesting Tables, sofa and ottoman. Redesigned Accessory and Art Arrangement. New Floor Lamp.
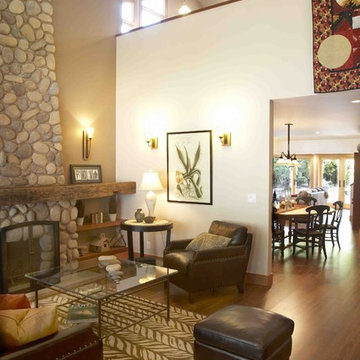
Reclaimed wood beams, salvaged from an old barn are used as a mantel over a wood burning fireplace.
Douglas fir shelves are fitted underneath with hidden supports. The fireplace is cladded with CalStone.
Staging by Karen Salveson, Miss Conception Design
Photography by Peter Fox Photography
リビングダイニング (竹フローリング、茶色い壁) の写真
1




