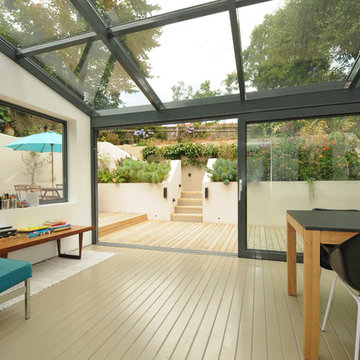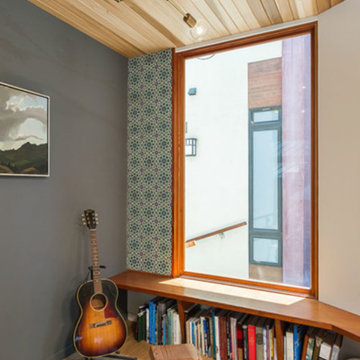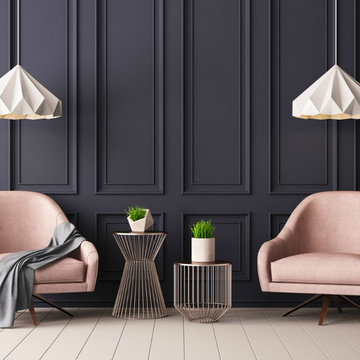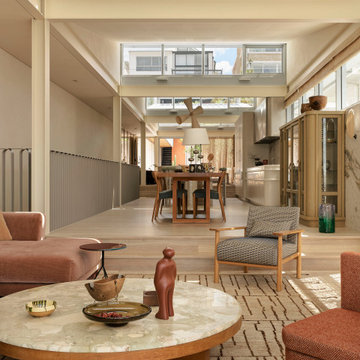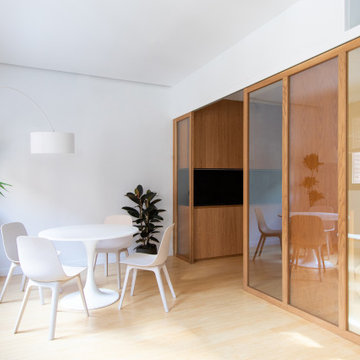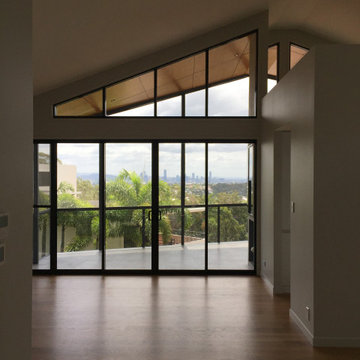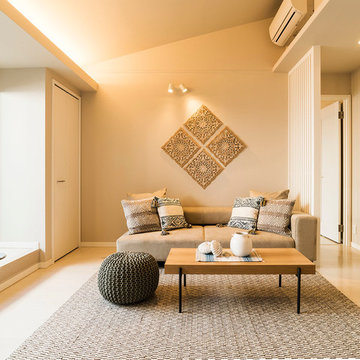絞り込み:
資材コスト
並び替え:今日の人気順
写真 1〜20 枚目(全 626 枚)
1/4

Anna Stathaki
ロンドンにあるお手頃価格の中くらいな北欧スタイルのおしゃれなLDK (白い壁、塗装フローリング、薪ストーブ、タイルの暖炉まわり、内蔵型テレビ、ベージュの床) の写真
ロンドンにあるお手頃価格の中くらいな北欧スタイルのおしゃれなLDK (白い壁、塗装フローリング、薪ストーブ、タイルの暖炉まわり、内蔵型テレビ、ベージュの床) の写真

シドニーにあるラグジュアリーな中くらいなコンテンポラリースタイルのおしゃれな独立型ファミリールーム (ライブラリー、茶色い壁、塗装フローリング、標準型暖炉、石材の暖炉まわり、埋込式メディアウォール、ベージュの床、折り上げ天井) の写真

This gallery room design elegantly combines cool color tones with a sleek modern look. The wavy area rug anchors the room with subtle visual textures reminiscent of water. The art in the space makes the room feel much like a museum, while the furniture and accessories will bring in warmth into the room.
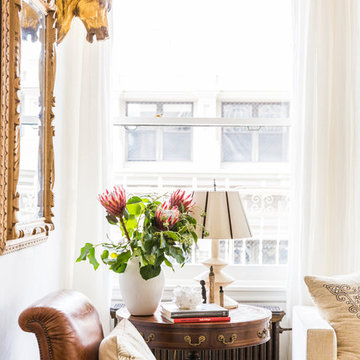
Lesley Unruh
ニューヨークにある中くらいなエクレクティックスタイルのおしゃれなリビング (白い壁、塗装フローリング、暖炉なし、テレビなし、ベージュの床) の写真
ニューヨークにある中くらいなエクレクティックスタイルのおしゃれなリビング (白い壁、塗装フローリング、暖炉なし、テレビなし、ベージュの床) の写真
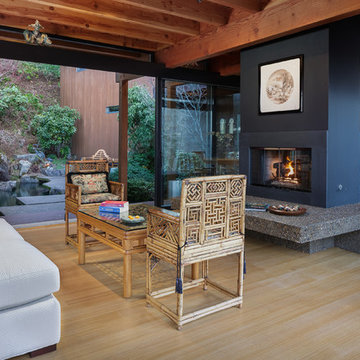
他の地域にある広いアジアンスタイルのおしゃれなLDK (竹フローリング、両方向型暖炉、コンクリートの暖炉まわり、テレビなし、ベージュの床) の写真
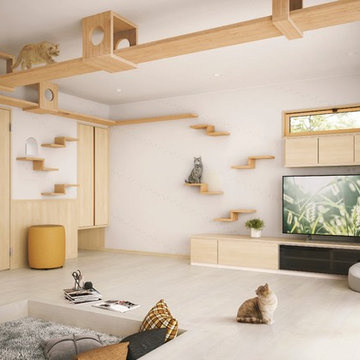
ペットと暮らす:「ネコと本とひだまりと」
自宅に作業場を構える読書好きのフリーランスの夫婦。仕事の息抜きスペースとして、ネコ4匹とマイペースに過ごせるリビングにリモデル。
傷がつきにくい床材や、鳴き声をやわらげ、気になるニオイを抑える天井材などを採用し、ネコと人との暮らしに配慮した空間に。
■「TDYリモデルコレクション2018開催!」
https://re-model.jp/fair/2018/
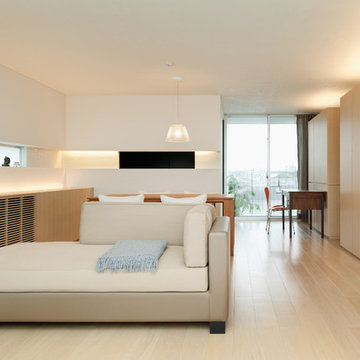
Photo: Ota Takumi
東京23区にあるアジアンスタイルのおしゃれなリビング (白い壁、塗装フローリング、ベージュの床) の写真
東京23区にあるアジアンスタイルのおしゃれなリビング (白い壁、塗装フローリング、ベージュの床) の写真
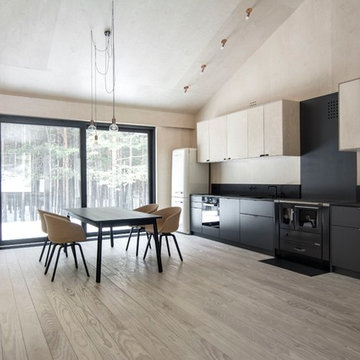
INT2 architecture
高級な中くらいなおしゃれなLDK (ベージュの壁、塗装フローリング、薪ストーブ、金属の暖炉まわり、据え置き型テレビ、ベージュの床) の写真
高級な中くらいなおしゃれなLDK (ベージュの壁、塗装フローリング、薪ストーブ、金属の暖炉まわり、据え置き型テレビ、ベージュの床) の写真
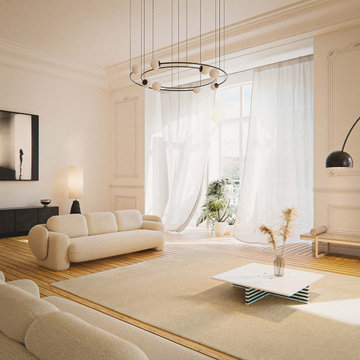
A luxury restoration of a Haussmann Appartement in Paris, 2022
パリにあるラグジュアリーな中くらいなエクレクティックスタイルのおしゃれな応接間 (ベージュの壁、塗装フローリング、薪ストーブ、ベージュの床) の写真
パリにあるラグジュアリーな中くらいなエクレクティックスタイルのおしゃれな応接間 (ベージュの壁、塗装フローリング、薪ストーブ、ベージュの床) の写真
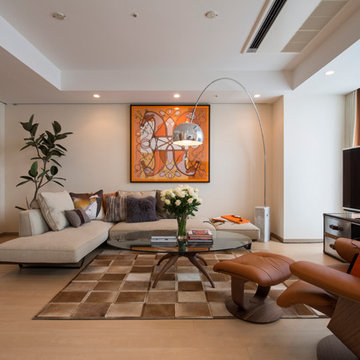
Atelier FAVORI All Rights Reserved
東京23区にあるコンテンポラリースタイルのおしゃれなリビング (白い壁、塗装フローリング、据え置き型テレビ、ベージュの床、暖炉なし) の写真
東京23区にあるコンテンポラリースタイルのおしゃれなリビング (白い壁、塗装フローリング、据え置き型テレビ、ベージュの床、暖炉なし) の写真
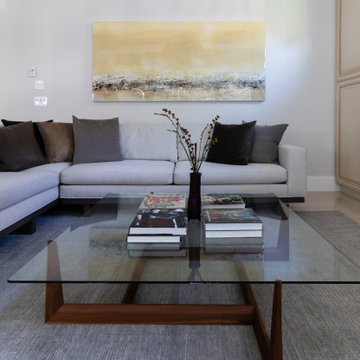
Interior design: ZWADA home - Don Zwarych and Kyo Sada Photography: Kyo Sada
バンクーバーにある高級な中くらいなおしゃれなオープンリビング (グレーの壁、塗装フローリング、標準型暖炉、木材の暖炉まわり、壁掛け型テレビ、ベージュの床) の写真
バンクーバーにある高級な中くらいなおしゃれなオープンリビング (グレーの壁、塗装フローリング、標準型暖炉、木材の暖炉まわり、壁掛け型テレビ、ベージュの床) の写真
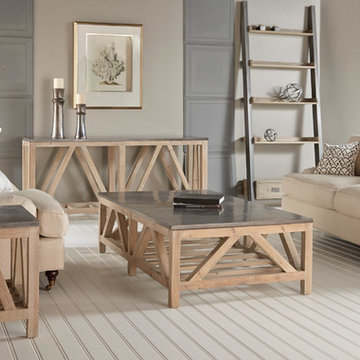
Sofa's and Occasional tables from Orient Express Furniture
Available at Napa Design Center
サンフランシスコにあるお手頃価格の中くらいなトランジショナルスタイルのおしゃれなリビング (塗装フローリング、テレビなし、ベージュの床) の写真
サンフランシスコにあるお手頃価格の中くらいなトランジショナルスタイルのおしゃれなリビング (塗装フローリング、テレビなし、ベージュの床) の写真

This mixed-income housing development on six acres in town is adjacent to national forest. Conservation concerns restricted building south of the creek and budgets led to efficient layouts.
All of the units have decks and primary spaces facing south for sun and mountain views; an orientation reflected in the building forms. The seven detached market-rate duplexes along the creek subsidized the deed restricted two- and three-story attached duplexes along the street and west boundary which can be entered through covered access from street and courtyard. This arrangement of the units forms a courtyard and thus unifies them into a single community.
The use of corrugated, galvanized metal and fiber cement board – requiring limited maintenance – references ranch and agricultural buildings. These vernacular references, combined with the arrangement of units, integrate the housing development into the fabric of the region.
A.I.A. Wyoming Chapter Design Award of Citation 2008
Project Year: 2009
リビング・居間 (竹フローリング、塗装フローリング、ベージュの床) の写真
1




