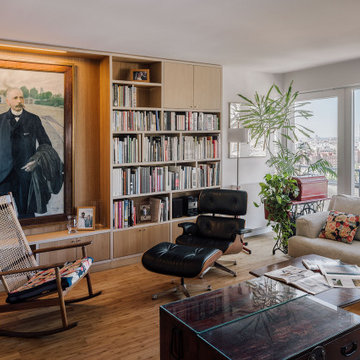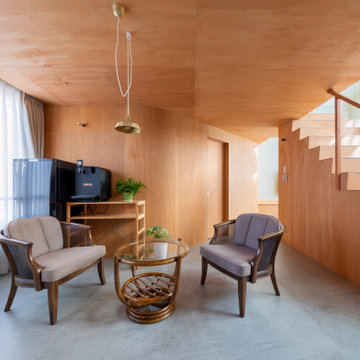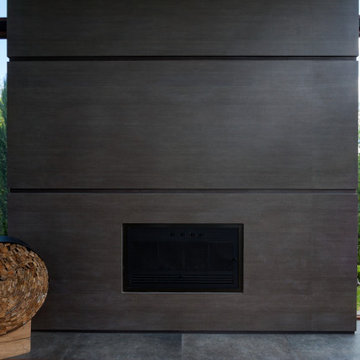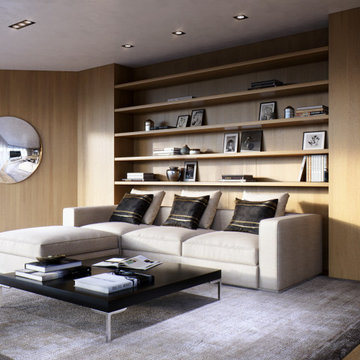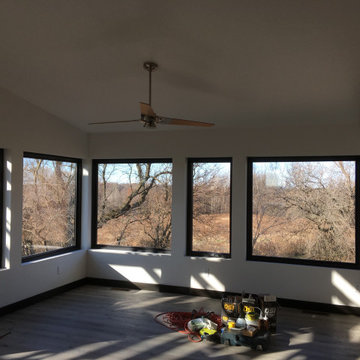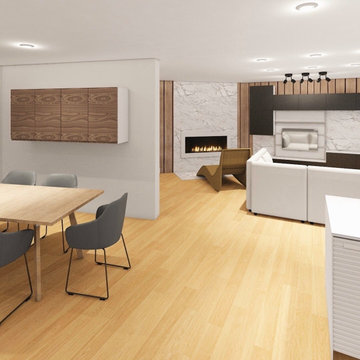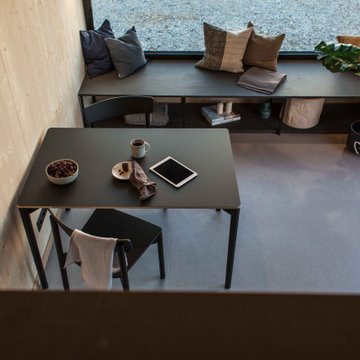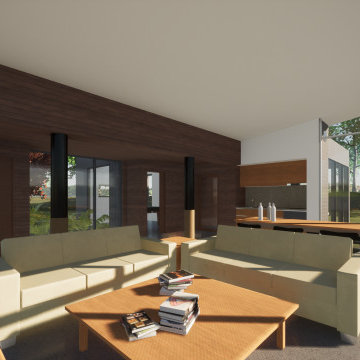絞り込み:
資材コスト
並び替え:今日の人気順
写真 1〜20 枚目(全 42 枚)
1/5

Elemental Fireplace Mantel
Elemental’s modern and elegant style blends clean lines with minimal ornamentation. The surround’s waterfall edge detail creates a distinctive architectural flair that’s sure to draw the eye. This mantel is perfect for any space wanting to display a little extra and be part of a timeless look.
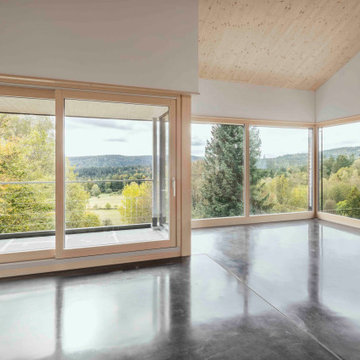
Das steile, schmale Hanggrundstück besticht durch sein Panorama und ergibt durch die gezielte Positionierung und reduziert gewählter ökologische Materialwahl ein stimmiges Konzept für Wohnen im Schwarzwald.
Das Wohnhaus bietet unterschiedliche Arten von Aufenthaltsräumen. Im Erdgeschoss gibt es den offene Wohn- Ess- & Kochbereich mit einem kleinen überdachten Balkon, welcher dem Garten zugewandt ist. Die Galerie im Obergeschoss ist als Leseplatz vorgesehen mit niedriger Brüstung zum Erdgeschoss und einer Fensteröffnung in Richtung Westen. Im Untergeschoss befindet sich neben dem Schlafzimmer noch ein weiterer Raum, der als Studio und Gästezimmer dient mit direktem Ausgang zur Terrasse. Als Nebenräume gibt es zu Technik- und Lagerräumen noch zwei Bäder.
Natürliche, echte und ökologische Materialien sind ein weiteres essentielles Merkmal, die den Entwurf stärken. Beginnend bei der verkohlten Holzfassade, die eine fast vergessene Technik der Holzkonservierung wiederaufleben lässt.
Die Außenwände der Erd- & Obergeschosse sind mit Lehmplatten und Lehmputz verkleidet und wirken sich zusammen mit den Massivholzwänden positiv auf das gute Innenraumklima aus.
Eine Photovoltaik Anlage auf dem Dach ergänzt das nachhaltige Konzept des Gebäudes und speist Energie für die Luft-Wasser- Wärmepumpe und später das Elektroauto in der Garage ein.

When it comes to class, Yantram 3D Interior Rendering Studio provides the best 3d interior design services for your house. This is the planning for your Master Bedroom which is one of the excellent 3d interior design services in Indianapolis. The bedroom designed by a 3D Interior Designer at Yantram has a posh look and gives that chic vibe. It has a grand door to enter in and also a TV set which has ample space for a sofa set. Nothing can be more comfortable than this bedroom when it comes to downtime. The 3d interior design services by the 3D Interior Rendering studio make sure about customer convenience and creates a massive wardrobe, enough for the parents as well as for the kids. Space for the clothes on the walls of the wardrobe and middle space for the footwear. 3D Interior Rendering studio also thinks about the client's opulence and pictures a luxurious bathroom which has broad space and there's a bathtub in the corner, a toilet on the other side, and a plush platform for the sink that has a ritzy mirror on the wall. On the other side of the bed, there's the gallery which allows an exquisite look at nature and its surroundings.
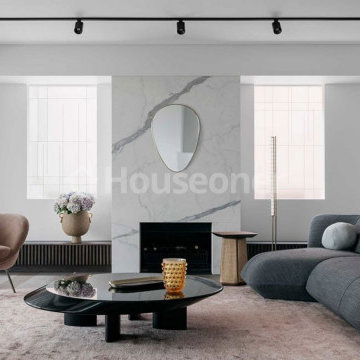
Construir una vivienda o realizar una reforma es un proceso largo, tedioso y lleno de imprevistos. En Houseoner te ayudamos a llevar a cabo la casa de tus sueños. Te ayudamos a buscar terreno, realizar el proyecto de arquitectura del interior y del exterior de tu casa y además, gestionamos la construcción de tu nueva vivienda.
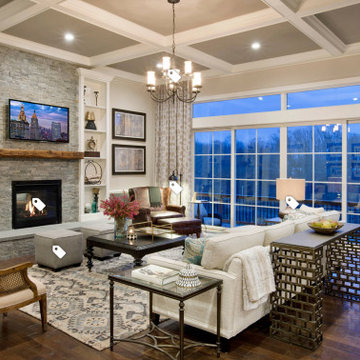
ソルトレイクシティにある高級な中くらいなコンテンポラリースタイルのおしゃれな独立型リビング (ライブラリー、内蔵型テレビ、黒い壁、竹フローリング、コーナー設置型暖炉、タイルの暖炉まわり、黄色い床、板張り天井、板張り壁) の写真
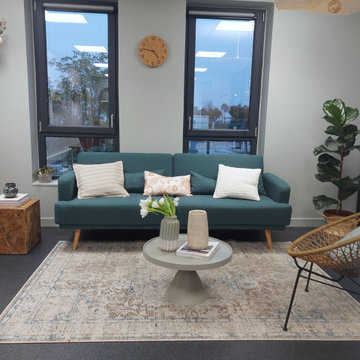
Proposition 1 : Salle de Pause végétale et apaisante
Pour ce nouveau projet, ils veulent un joli coin café pour leur nouvelle salle de pause, car cette pièce avait une autre fonction avant. L’espace fait 38 m² et l’idée est de créer 3 zones distinctes : un coin café avec divers rangements et appareils électriques regroupés ensemble. Un espace pour manger avec de vraies grandes tables pour se réunir entre collègues. Chacun peut réchauffer son plat, prendre un café ou discuter entre collèges. De l’autre côté, un coin pour se détendre confortablement dans un univers cosy et apaisant.
Nous avons pu voir sur les précédents plans que les espaces étaient délimités par la couleur. L'espace fait 38 m² et l'idée est de créer 3 zones : un coin café (blue gray), un espace pour manger (great white) , et un coin pour se détendre (blue gray + 6 delignures chêne 200 / 20 cm à peindre). Le nuancier Farrow & Ball m’a permis de choisir la couleur blue gray qui est une couleur apaisante qui s’associe bien avec le bois et elle fait écho avec le végétal.
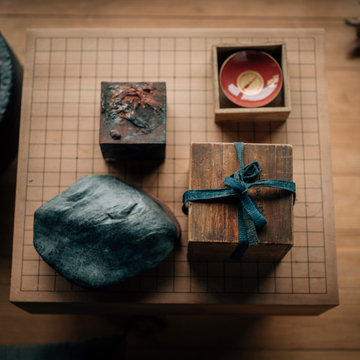
You enter a spacious, bright room, the center of which is divided by a byobu, a light Japanese screen. The owner explains that the hall is multifunctional: on one side is his office with artwork and a niche for calligraphy tools; on the other is the living room where guests are received. And if they stay overnight, a couple of comfortable futons, traditional Japanese mattresses, are laid out here.
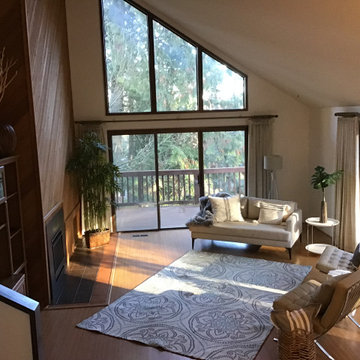
Gas fireplace in vaulted room surrounded by woods
他の地域にあるお手頃価格の中くらいなトランジショナルスタイルのおしゃれなLDK (ベージュの壁、竹フローリング、標準型暖炉、金属の暖炉まわり、茶色い床、三角天井、板張り壁) の写真
他の地域にあるお手頃価格の中くらいなトランジショナルスタイルのおしゃれなLDK (ベージュの壁、竹フローリング、標準型暖炉、金属の暖炉まわり、茶色い床、三角天井、板張り壁) の写真
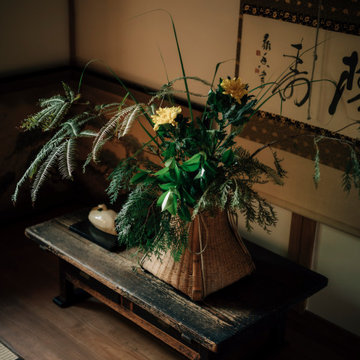
You enter a spacious, bright room, the center of which is divided by a byobu, a light Japanese screen. The owner explains that the hall is multifunctional: on one side is his office with artwork and a niche for calligraphy tools; on the other is the living room where guests are received. And if they stay overnight, a couple of comfortable futons, traditional Japanese mattresses, are laid out here.
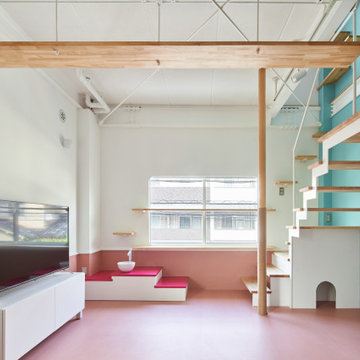
京都にある小さなコンテンポラリースタイルのおしゃれなLDK (白い壁、リノリウムの床、壁掛け型テレビ、ピンクの床、表し梁、塗装板張りの壁、アクセントウォール、白い天井) の写真
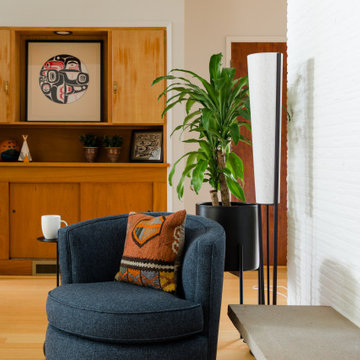
Mid Century Modern decorating update
シアトルにある高級なミッドセンチュリースタイルのおしゃれなLDK (竹フローリング、両方向型暖炉、板張り壁) の写真
シアトルにある高級なミッドセンチュリースタイルのおしゃれなLDK (竹フローリング、両方向型暖炉、板張り壁) の写真
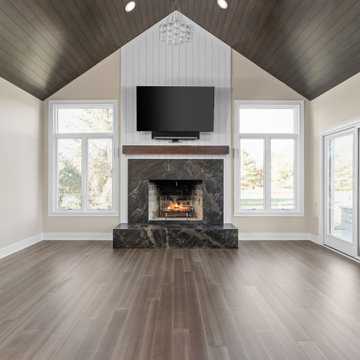
インディアナポリスにあるトランジショナルスタイルのおしゃれなリビング (竹フローリング、石材の暖炉まわり、茶色い床、塗装板張りの天井、塗装板張りの壁) の写真
リビング・居間 (竹フローリング、リノリウムの床、塗装板張りの壁、板張り壁) の写真
1




