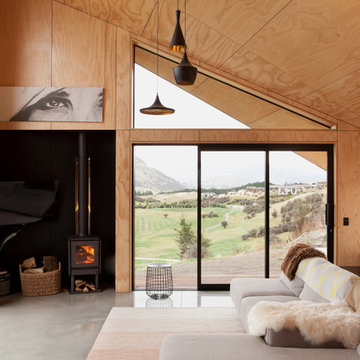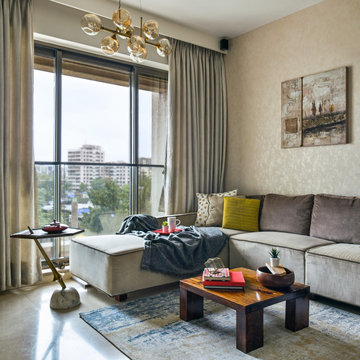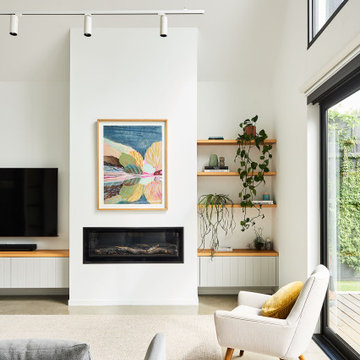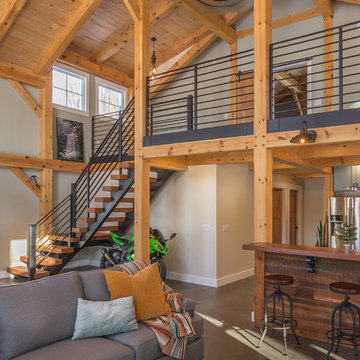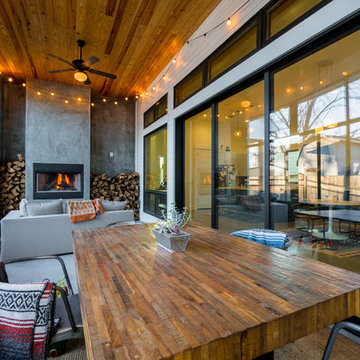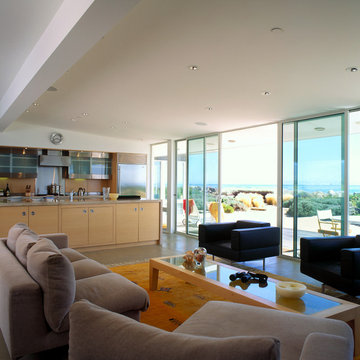絞り込み:
資材コスト
並び替え:今日の人気順
写真 1〜20 枚目(全 26,708 枚)
1/4

通り抜ける土間のある家
滋賀県野洲市の古くからの民家が立ち並ぶ敷地で530㎡の敷地にあった、古民家を解体し、住宅を新築する計画となりました。
南面、東面は、既存の民家が立ち並んでお、西側は、自己所有の空き地と、隣接して
同じく空き地があります。どちらの敷地も道路に接することのない敷地で今後、住宅を
建築する可能性は低い。このため、西面に開く家を計画することしました。
ご主人様は、バイクが趣味ということと、土間も希望されていました。そこで、
入り口である玄関から西面の空地に向けて住居空間を通り抜けるような開かれた
空間が作れないかと考えました。
この通り抜ける土間空間をコンセプト計画を行った。土間空間を中心に収納や居室部分
を配置していき、外と中を感じられる空間となってる。
広い敷地を生かし、平屋の住宅の計画となっていて東面から吹き抜けを通し、光を取り入れる計画となっている。西面は、大きく軒を出し、西日の対策と外部と内部を繋げる軒下空間
としています。
建物の奥へ行くほどプライベート空間が保たれる計画としています。
北側の玄関から西側のオープン敷地へと通り抜ける土間は、そこに訪れる人が自然と
オープンな敷地へと誘うような計画となっています。土間を中心に開かれた空間は、
外との繋がりを感じることができ豊かな気持ちになれる建物となりました。

Photography ©2012 Tony Valainis
インディアナポリスにある中くらいなコンテンポラリースタイルのおしゃれなリビング (竹フローリング、白い壁、横長型暖炉、テレビなし) の写真
インディアナポリスにある中くらいなコンテンポラリースタイルのおしゃれなリビング (竹フローリング、白い壁、横長型暖炉、テレビなし) の写真
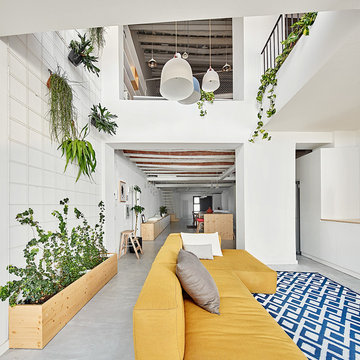
Fotógrafo José Hevia
バルセロナにある高級な中くらいな北欧スタイルのおしゃれなリビング (白い壁、コンクリートの床、暖炉なし) の写真
バルセロナにある高級な中くらいな北欧スタイルのおしゃれなリビング (白い壁、コンクリートの床、暖炉なし) の写真

An Indoor Lady
オースティンにあるお手頃価格の中くらいなコンテンポラリースタイルのおしゃれなLDK (グレーの壁、コンクリートの床、両方向型暖炉、壁掛け型テレビ、タイルの暖炉まわり) の写真
オースティンにあるお手頃価格の中くらいなコンテンポラリースタイルのおしゃれなLDK (グレーの壁、コンクリートの床、両方向型暖炉、壁掛け型テレビ、タイルの暖炉まわり) の写真

Jim Bartsch
デンバーにあるコンテンポラリースタイルのおしゃれなLDK (竹フローリング、標準型暖炉、石材の暖炉まわり、ベージュの壁) の写真
デンバーにあるコンテンポラリースタイルのおしゃれなLDK (竹フローリング、標準型暖炉、石材の暖炉まわり、ベージュの壁) の写真

Modern farmohouse interior with T&G cedar cladding; exposed steel; custom motorized slider; cement floor; vaulted ceiling and an open floor plan creates a unified look

bench storage cabinets with white top
Jessie Preza
ジャクソンビルにあるラグジュアリーな広いコンテンポラリースタイルのおしゃれなリビング (コンクリートの床、茶色い床、白い壁、暖炉なし、壁掛け型テレビ、アクセントウォール) の写真
ジャクソンビルにあるラグジュアリーな広いコンテンポラリースタイルのおしゃれなリビング (コンクリートの床、茶色い床、白い壁、暖炉なし、壁掛け型テレビ、アクセントウォール) の写真

John Lum Architecture
Paul Dyer Photography
サンフランシスコにあるミッドセンチュリースタイルのおしゃれなファミリールーム (ホームバー、コンクリートの床、金属の暖炉まわり、壁掛け型テレビ、横長型暖炉) の写真
サンフランシスコにあるミッドセンチュリースタイルのおしゃれなファミリールーム (ホームバー、コンクリートの床、金属の暖炉まわり、壁掛け型テレビ、横長型暖炉) の写真
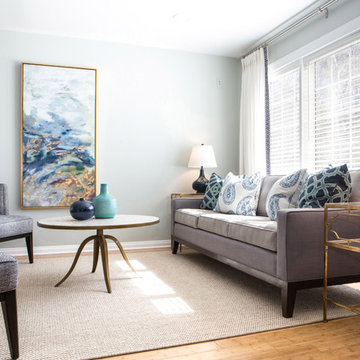
Warm gray tones mix with navy, white and a touch of aqua in this cozy living room. Custom furniture and drapery set a serene mood, with the contemporary artwork taking center stage.
Erika Bierman Photography

Modern family loft in Boston’s South End. Open living area includes a custom fireplace with warm stone texture paired with functional seamless wall cabinets for clutter free storage.
Photos by Eric Roth.
Construction by Ralph S. Osmond Company.
Green architecture by ZeroEnergy Design. http://www.zeroenergy.com
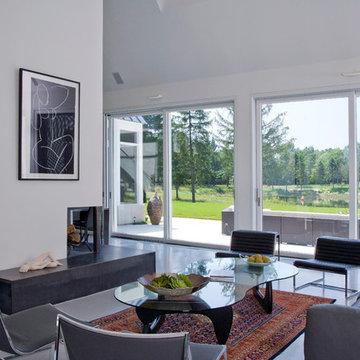
http://www.pickellbuilders.com. Photography by Linda Oyama Bryan.
Great Room in contemporary European farmhouse featuring lift and slide glass doors and a corner, raised hearth fireplace. White integrally colored stained concrete floors. and a custom black iron, hot rolled, fireplace hearth.

Town & Country Wide Screen Fireplace offers a generous view of the flames while in operation. Measuring 54” wide and featuring remote control operation, this model is suitable for large rooms.

Caterpillar House is the first LEED Platinum home on the central California coast. Located in the Santa Lucia Preserve in Carmel Valley, the home is a modern reinterpretation of mid-century ranch style. JDG’s interiors echo the warm minimalism of the architecture and the hues of the natural surroundings.
Photography by Joe Fletcher
リビング・居間 (竹フローリング、コンクリートの床、合板フローリング) の写真
1





