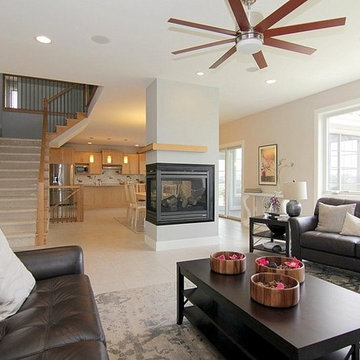絞り込み:
資材コスト
並び替え:今日の人気順
写真 21〜40 枚目(全 494 枚)
1/3

Tommy Daspit Photographer
バーミングハムにあるラグジュアリーな広いトランジショナルスタイルのおしゃれなリビング (マルチカラーの壁、セラミックタイルの床、横長型暖炉、木材の暖炉まわり、埋込式メディアウォール、ベージュの床) の写真
バーミングハムにあるラグジュアリーな広いトランジショナルスタイルのおしゃれなリビング (マルチカラーの壁、セラミックタイルの床、横長型暖炉、木材の暖炉まわり、埋込式メディアウォール、ベージュの床) の写真
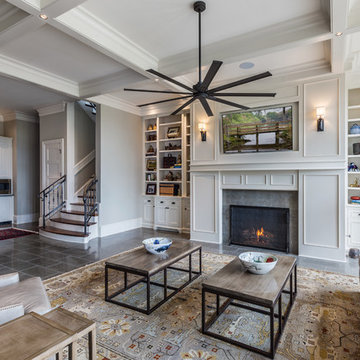
他の地域にあるラグジュアリーな広いトラディショナルスタイルのおしゃれなオープンリビング (グレーの壁、標準型暖炉、木材の暖炉まわり、埋込式メディアウォール、セラミックタイルの床) の写真
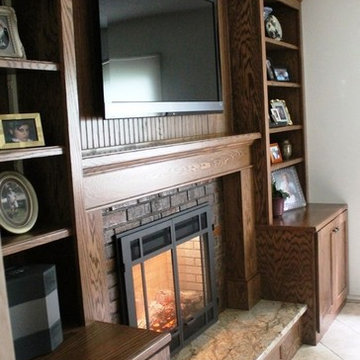
Family Room entertainment wall.
Photo: R Keillor
他の地域にある高級な小さなトラディショナルスタイルのおしゃれなオープンリビング (茶色い壁、セラミックタイルの床、標準型暖炉、木材の暖炉まわり、埋込式メディアウォール) の写真
他の地域にある高級な小さなトラディショナルスタイルのおしゃれなオープンリビング (茶色い壁、セラミックタイルの床、標準型暖炉、木材の暖炉まわり、埋込式メディアウォール) の写真
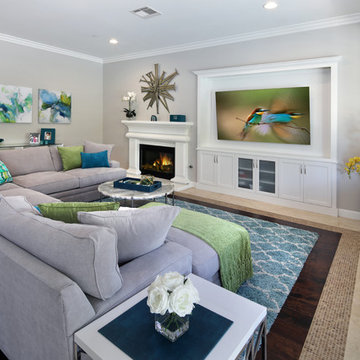
オレンジカウンティにある広いトランジショナルスタイルのおしゃれなオープンリビング (グレーの壁、セラミックタイルの床、標準型暖炉、木材の暖炉まわり、壁掛け型テレビ、ベージュの床) の写真
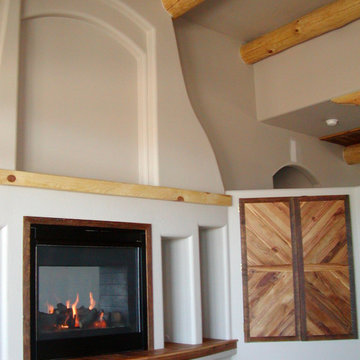
Double-arched art niche above the see-through fireplace inserts a dramatic focal point to the great room.
Viga supported ceilings. Antique southern yellow pine accents the curved hearth and "wood box" which stores entertainment electronics.
Photo: Chalk Hill
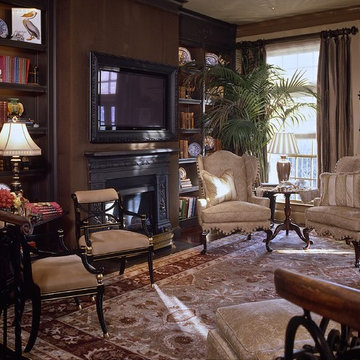
ヒューストンにある広いトラディショナルスタイルのおしゃれなリビング (ベージュの壁、セラミックタイルの床、埋込式メディアウォール、標準型暖炉、木材の暖炉まわり) の写真

Walls and Bench painted in Little Green. Tub chairs from Next provide cosy seating by the fire.
ウエストミッドランズにあるお手頃価格の中くらいなトラディショナルスタイルのおしゃれなリビング (グレーの壁、セラミックタイルの床、薪ストーブ、木材の暖炉まわり、グレーの床) の写真
ウエストミッドランズにあるお手頃価格の中くらいなトラディショナルスタイルのおしゃれなリビング (グレーの壁、セラミックタイルの床、薪ストーブ、木材の暖炉まわり、グレーの床) の写真
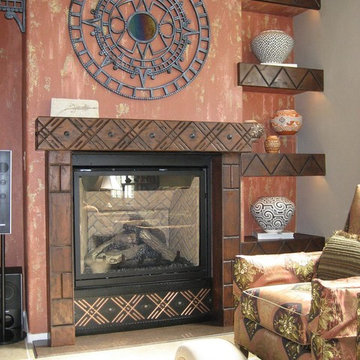
ラスベガスにある高級な中くらいなサンタフェスタイルのおしゃれなオープンリビング (標準型暖炉、木材の暖炉まわり、マルチカラーの壁、セラミックタイルの床、テレビなし、ベージュの床) の写真

Amy Williams photography
Fun and whimsical family room & kitchen remodel. This room was custom designed for a family of 7. My client wanted a beautiful but practical space. We added lots of details such as the bead board ceiling, beams and crown molding and carved details on the fireplace.
The kitchen is full of detail and charm. Pocket door storage allows a drop zone for the kids and can easily be closed to conceal the daily mess. Beautiful fantasy brown marble counters and white marble mosaic back splash compliment the herringbone ceramic tile floor. Built-in seating opened up the space for more cabinetry in lieu of a separate dining space. This custom banquette features pattern vinyl fabric for easy cleaning.
We designed this custom TV unit to be left open for access to the equipment. The sliding barn doors allow the unit to be closed as an option, but the decorative boxes make it attractive to leave open for easy access.
The hex coffee tables allow for flexibility on movie night ensuring that each family member has a unique space of their own. And for a family of 7 a very large custom made sofa can accommodate everyone. The colorful palette of blues, whites, reds and pinks make this a happy space for the entire family to enjoy. Ceramic tile laid in a herringbone pattern is beautiful and practical for a large family. Fun DIY art made from a calendar of cities is a great focal point in the dinette area.
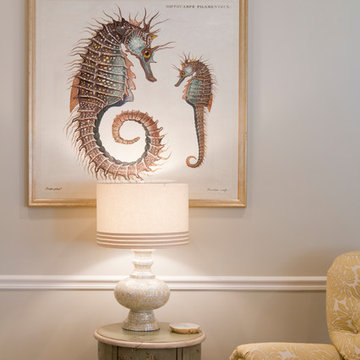
Nichole Kennelly Photography
マイアミにある高級な広いビーチスタイルのおしゃれなリビング (ベージュの壁、セラミックタイルの床、標準型暖炉、木材の暖炉まわり、壁掛け型テレビ) の写真
マイアミにある高級な広いビーチスタイルのおしゃれなリビング (ベージュの壁、セラミックタイルの床、標準型暖炉、木材の暖炉まわり、壁掛け型テレビ) の写真
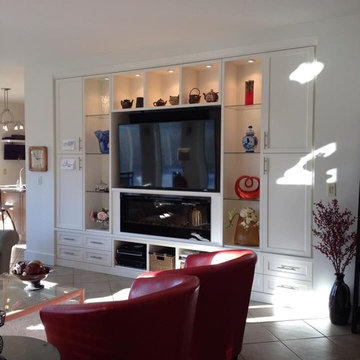
トロントにある広いトランジショナルスタイルのおしゃれなオープンリビング (白い壁、セラミックタイルの床、横長型暖炉、木材の暖炉まわり、埋込式メディアウォール、茶色い床) の写真
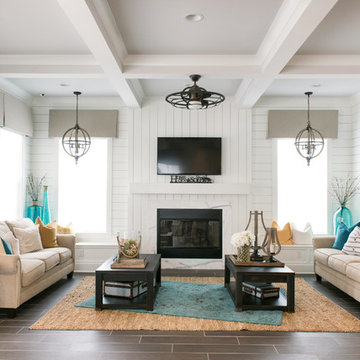
Interior, Living Room of the show home at EverBank Field
Agnes Lopez Photography
ジャクソンビルにある高級な中くらいなビーチスタイルのおしゃれなLDK (白い壁、セラミックタイルの床、標準型暖炉、木材の暖炉まわり、壁掛け型テレビ) の写真
ジャクソンビルにある高級な中くらいなビーチスタイルのおしゃれなLDK (白い壁、セラミックタイルの床、標準型暖炉、木材の暖炉まわり、壁掛け型テレビ) の写真
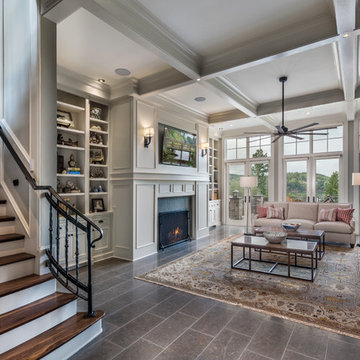
他の地域にあるラグジュアリーな広いトラディショナルスタイルのおしゃれなオープンリビング (グレーの壁、セラミックタイルの床、標準型暖炉、木材の暖炉まわり、埋込式メディアウォール) の写真
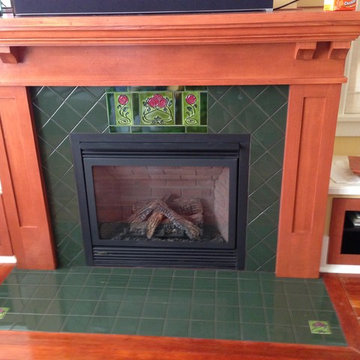
Traditional fireplace tiled with 4x4 green tiles on diagonal and straight patterns, included with custom rose design tiles.
サクラメントにある中くらいなトラディショナルスタイルのおしゃれなLDK (ベージュの壁、セラミックタイルの床、木材の暖炉まわり) の写真
サクラメントにある中くらいなトラディショナルスタイルのおしゃれなLDK (ベージュの壁、セラミックタイルの床、木材の暖炉まわり) の写真
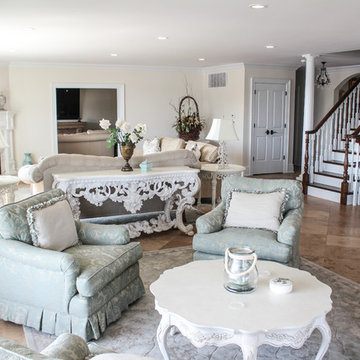
Comfort meets style in this beautiful living space.
ニューヨークにあるラグジュアリーな広いシャビーシック調のおしゃれなリビング (ベージュの壁、セラミックタイルの床、コーナー設置型暖炉、木材の暖炉まわり、テレビなし) の写真
ニューヨークにあるラグジュアリーな広いシャビーシック調のおしゃれなリビング (ベージュの壁、セラミックタイルの床、コーナー設置型暖炉、木材の暖炉まわり、テレビなし) の写真

Originally planned as a family room addition with a separate pool cabana, we transformed this Newbury, MA project into a seamlessly integrated indoor/outdoor space perfect for enjoying both daily life and year-round entertaining. An open plan accommodates relaxed room-to-room flow while allowing each space to serve its specific function beautifully. The addition of a bar/card room provides a perfect transition space from the main house while generous and architecturally diverse windows along both sides of the addition provide lots of natural light and create a spacious atmosphere.
Photo Credit: Eric Roth
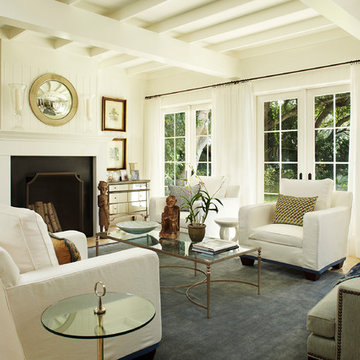
A modern approach to Classic Traditional Interior
Robert Brantley
マイアミにある中くらいなコンテンポラリースタイルのおしゃれなリビング (白い壁、セラミックタイルの床、標準型暖炉、木材の暖炉まわり、テレビなし、茶色い床) の写真
マイアミにある中くらいなコンテンポラリースタイルのおしゃれなリビング (白い壁、セラミックタイルの床、標準型暖炉、木材の暖炉まわり、テレビなし、茶色い床) の写真
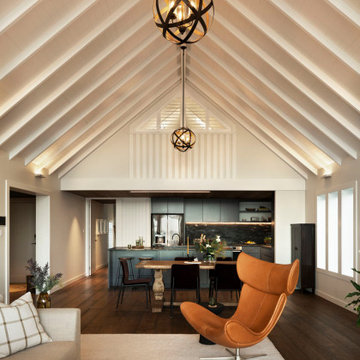
A sun drenched open living space that flows out to the sea views and outdoor entertaining
オークランドにある中くらいなコンテンポラリースタイルのおしゃれなLDK (白い壁、セラミックタイルの床、標準型暖炉、木材の暖炉まわり、壁掛け型テレビ、白い床、三角天井) の写真
オークランドにある中くらいなコンテンポラリースタイルのおしゃれなLDK (白い壁、セラミックタイルの床、標準型暖炉、木材の暖炉まわり、壁掛け型テレビ、白い床、三角天井) の写真
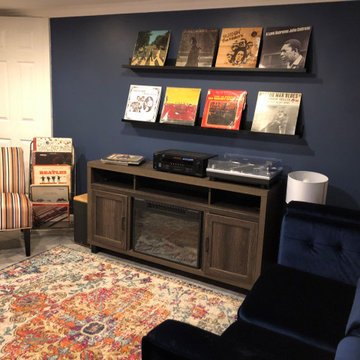
Before we were hired, this basement space was empty and not utilized. Our clients desired an area that felt grown up and they desperately wanted to claim their space. We created a fun hang out space where they could enjoy music, warm up with a new fireplace, and have a drink while the kids were sleeping or catching a movie upstairs.
リビング・居間 (木材の暖炉まわり、セラミックタイルの床) の写真
2




