絞り込み:
資材コスト
並び替え:今日の人気順
写真 1〜20 枚目(全 127 枚)
1/4

Custom built furniture Houston Tx
ヒューストンにあるラグジュアリーな巨大なモダンスタイルのおしゃれなLDK (白い壁、磁器タイルの床、両方向型暖炉、タイルの暖炉まわり、埋込式メディアウォール、壁紙) の写真
ヒューストンにあるラグジュアリーな巨大なモダンスタイルのおしゃれなLDK (白い壁、磁器タイルの床、両方向型暖炉、タイルの暖炉まわり、埋込式メディアウォール、壁紙) の写真

Contemporary living room with custom walnut and porcelain like marble wall feature.
マイアミにあるラグジュアリーな中くらいなコンテンポラリースタイルのおしゃれなLDK (グレーの壁、磁器タイルの床、標準型暖炉、タイルの暖炉まわり、埋込式メディアウォール、グレーの床、三角天井、板張り壁) の写真
マイアミにあるラグジュアリーな中くらいなコンテンポラリースタイルのおしゃれなLDK (グレーの壁、磁器タイルの床、標準型暖炉、タイルの暖炉まわり、埋込式メディアウォール、グレーの床、三角天井、板張り壁) の写真
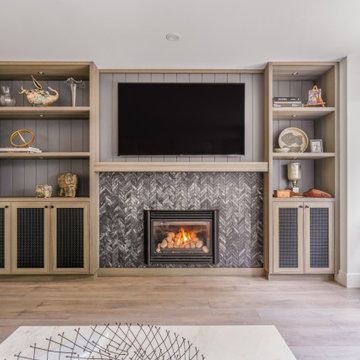
バンクーバーにある中くらいなコンテンポラリースタイルのおしゃれなリビング (グレーの壁、淡色無垢フローリング、タイルの暖炉まわり、ベージュの床、塗装板張りの壁、標準型暖炉、埋込式メディアウォール) の写真

This house was built in Europe for a client passionate about concrete and wood.
The house has an area of 165sqm a warm family environment worked in modern style.
The family-style house contains Living Room, Kitchen with Dining table, 3 Bedrooms, 2 Bathrooms, Toilet, and Utility.
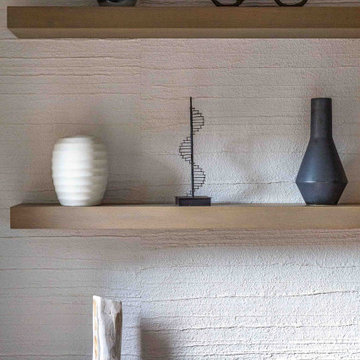
サンフランシスコにあるコンテンポラリースタイルのおしゃれなLDK (白い壁、淡色無垢フローリング、吊り下げ式暖炉、タイルの暖炉まわり、埋込式メディアウォール、壁紙) の写真
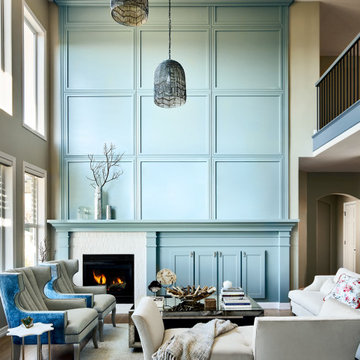
A beautiful and classic interior is what makes this home timeless. We worked in every room in the house and helped the owner update and transform her 1990's interior. Everything from the first sketch to the final door knob, we did it all and our seamless process made the project a joy.
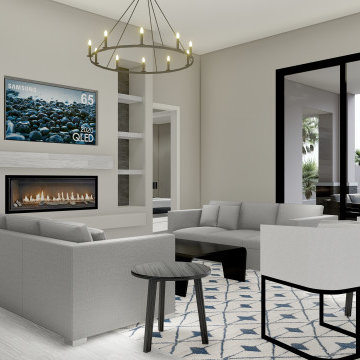
フェニックスにある高級な広いモダンスタイルのおしゃれなリビング (グレーの壁、磁器タイルの床、標準型暖炉、タイルの暖炉まわり、埋込式メディアウォール、グレーの床、全タイプの天井の仕上げ、全タイプの壁の仕上げ) の写真

オレンジカウンティにある低価格の小さなトランジショナルスタイルのおしゃれなリビング (白い壁、淡色無垢フローリング、標準型暖炉、タイルの暖炉まわり、埋込式メディアウォール、マルチカラーの床、格子天井、塗装板張りの壁) の写真

Room by room, we’re taking on this 1970’s home and bringing it into 2021’s aesthetic and functional desires. The homeowner’s started with the bar, lounge area, and dining room. Bright white paint sets the backdrop for these spaces and really brightens up what used to be light gold walls.
We leveraged their beautiful backyard landscape by incorporating organic patterns and earthy botanical colors to play off the nature just beyond the huge sliding doors.
Since the rooms are in one long galley orientation, the design flow was extremely important. Colors pop in the dining room chandelier (the showstopper that just makes this room “wow”) as well as in the artwork and pillows. The dining table, woven wood shades, and grasscloth offer multiple textures throughout the zones by adding depth, while the marble tops’ and tiles’ linear and geometric patterns give a balanced contrast to the other solids in the areas. The result? A beautiful and comfortable entertaining space!

After.
10 feet wide- 12 feet high tiled media wall with electric LED fireplace - 2'X4' porcelain tiles, 60" LED TV, with 3 FT X 12 FT Silken Maple wood panel accents.
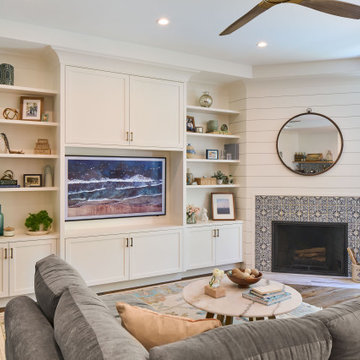
Photography by Ryan Thayer Davis | CG&S Design-Build
オースティンにある中くらいなビーチスタイルのおしゃれなリビング (コーナー設置型暖炉、タイルの暖炉まわり、埋込式メディアウォール、塗装板張りの壁) の写真
オースティンにある中くらいなビーチスタイルのおしゃれなリビング (コーナー設置型暖炉、タイルの暖炉まわり、埋込式メディアウォール、塗装板張りの壁) の写真
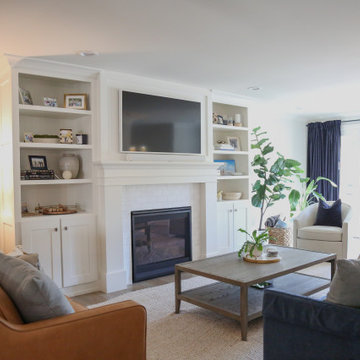
After. The family room and front office were After. The front office and family room spaces were combined, and new French doors face out to a new front patio to flood the room with light.
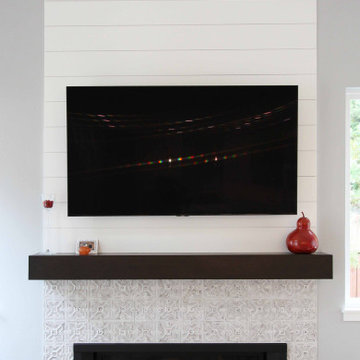
他の地域にある高級な広いトランジショナルスタイルのおしゃれなLDK (白い壁、クッションフロア、横長型暖炉、タイルの暖炉まわり、埋込式メディアウォール、茶色い床、三角天井、塗装板張りの壁) の写真
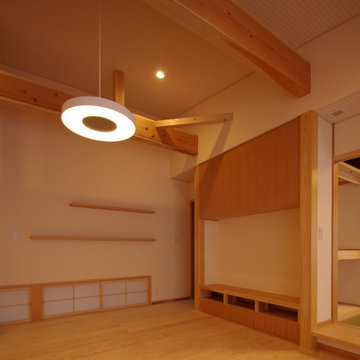
3本引きの大きな障子と木製ガラス戸とが一気に全面開放でき、芝生の庭と繋がれることが特徴となった若い家族のためのローコスト住宅である。リビングの背面壁には飾り棚としての板材が塗りこめられたほか、造作家具と一体になったテレビボード、南側の開放サッシと相まって通風孔となる「地窓」が設置されている。
他の地域にあるお手頃価格の小さなアジアンスタイルのおしゃれなリビング (ベージュの壁、淡色無垢フローリング、暖炉なし、タイルの暖炉まわり、埋込式メディアウォール、ベージュの床、クロスの天井、壁紙) の写真
他の地域にあるお手頃価格の小さなアジアンスタイルのおしゃれなリビング (ベージュの壁、淡色無垢フローリング、暖炉なし、タイルの暖炉まわり、埋込式メディアウォール、ベージュの床、クロスの天井、壁紙) の写真
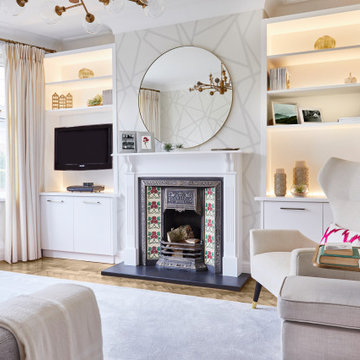
The complete renovation of a 1930s living room with a large Bay window.
カーディフにある小さなモダンスタイルのおしゃれなリビング (ライブラリー、白い壁、無垢フローリング、標準型暖炉、タイルの暖炉まわり、埋込式メディアウォール、茶色い床、壁紙) の写真
カーディフにある小さなモダンスタイルのおしゃれなリビング (ライブラリー、白い壁、無垢フローリング、標準型暖炉、タイルの暖炉まわり、埋込式メディアウォール、茶色い床、壁紙) の写真
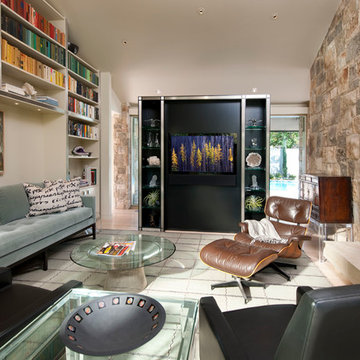
Danny Piassick
ダラスにあるラグジュアリーな中くらいなコンテンポラリースタイルのおしゃれな独立型リビング (ライブラリー、ベージュの壁、淡色無垢フローリング、両方向型暖炉、タイルの暖炉まわり、埋込式メディアウォール、ベージュの床) の写真
ダラスにあるラグジュアリーな中くらいなコンテンポラリースタイルのおしゃれな独立型リビング (ライブラリー、ベージュの壁、淡色無垢フローリング、両方向型暖炉、タイルの暖炉まわり、埋込式メディアウォール、ベージュの床) の写真

Could you pack more into one room? --We think not!
This garage converted to living space incorporates a homeoffice, Guest bed, small gym with resistance band compatible Mirror, entertainment system, Fireplace, AND storage galore. All while seamlessly wrapping around every wall with balanced and considerate coastal vibe millwork. Note the shiplap cabinet backs and solid Fir shelving and counters!
If you have the luxury of having a bonusroom or just want to pack more function into an existing space, think about ALL the things you want it to do for YOU and then pay us a visit and let us MAKE IT WORK!
#WORTHIT!

In this San Juan Capistrano home the focal wall of the family room has a relaxed and eclectic feel achieved by the combination of smooth lacquered cabinets with textural elements like a reclaimed wood mantel, grasscloth wall paper, and dimensional porcelain tile surrounding the fireplace. The accessories used to decorate the shelves are mostly from the homeowners own stock thus making it more personal.
Photo: Sabine Klingler Kane, KK Design Koncepts, Laguna Niguel, CA
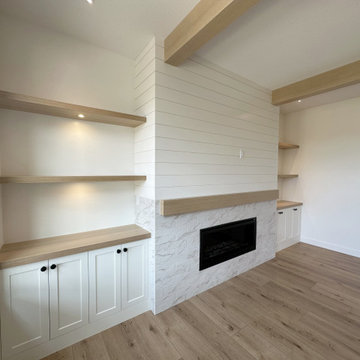
他の地域にあるカントリー風のおしゃれなLDK (白い壁、クッションフロア、標準型暖炉、タイルの暖炉まわり、埋込式メディアウォール、ベージュの床、表し梁、塗装板張りの壁) の写真
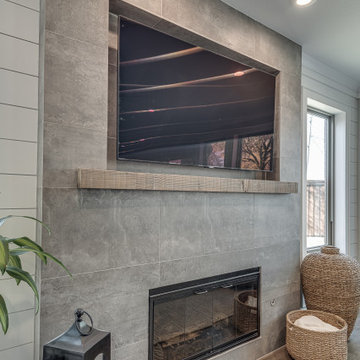
ダラスにあるカントリー風のおしゃれなリビング (茶色い壁、クッションフロア、全タイプの暖炉、タイルの暖炉まわり、埋込式メディアウォール、茶色い床、塗装板張りの壁、白い天井) の写真
リビング・居間 (タイルの暖炉まわり、埋込式メディアウォール、全タイプの壁の仕上げ) の写真
1



