絞り込み:
資材コスト
並び替え:今日の人気順
写真 1〜20 枚目(全 473 枚)
1/4
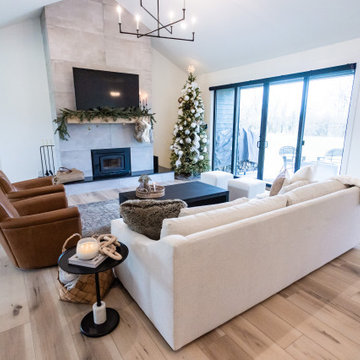
Warm, light, and inviting with characteristic knot vinyl floors that bring a touch of wabi-sabi to every room. This rustic maple style is ideal for Japanese and Scandinavian-inspired spaces.
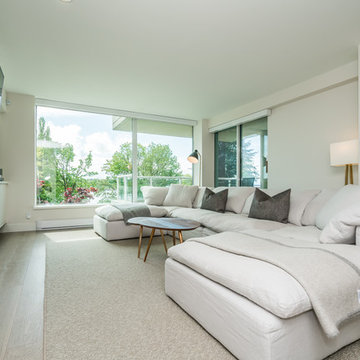
Beautiful Three Bedroom, Three Bathroom Downtown Vancouver Condo Renovation Project Featuring An Open Concept Living/Kitchen/Dining. Finishes Include Custom Cabinetry & Millwork, Porcelain Tile Surround Fireplace, Marble Tile In The Kitchen & Bathrooms, Beautiful Quartz Counter-tops, Hand Scraped Engineered Oak Hardwood Through Out, LED Lighting, and Fresh Custom Designer Paint Through Out.

Fireplace: American Hearth Boulevard 60 Inch Direct Vent
Tile: Aquatic Stone Calcutta 36"x72" Thin Porcelain Tiles
Custom Cabinets and Reclaimed Wood Floating Shelves

The guesthouse of our Green Mountain Getaway follows the same recipe as the main house. With its soaring roof lines and large windows, it feels equally as integrated into the surrounding landscape.
Photo by: Nat Rea Photography

Practically every aspect of this home was worked on by the time we completed remodeling this Geneva lakefront property. We added an addition on top of the house in order to make space for a lofted bunk room and bathroom with tiled shower, which allowed additional accommodations for visiting guests. This house also boasts five beautiful bedrooms including the redesigned master bedroom on the second level.
The main floor has an open concept floor plan that allows our clients and their guests to see the lake from the moment they walk in the door. It is comprised of a large gourmet kitchen, living room, and home bar area, which share white and gray color tones that provide added brightness to the space. The level is finished with laminated vinyl plank flooring to add a classic feel with modern technology.
When looking at the exterior of the house, the results are evident at a single glance. We changed the siding from yellow to gray, which gave the home a modern, classy feel. The deck was also redone with composite wood decking and cable railings. This completed the classic lake feel our clients were hoping for. When the project was completed, we were thrilled with the results!

This open concept design family room remodel flows seamlessly between the living spaces and is ideal for everyday living. A white sectional couch, solid wood frame upholstered arm chairs and a pair of classic gray 2-drawer sideboards and chic gold round mirrors flank the updated fireplace finished in a timeless honed herringbone marble tile surround and marble slab hearth.

Great room kitchen. Removed load bearing wall, relocated staircase, added new floating staircase, skylights and large twelve foot sliding glass doors. Replaced fireplace with contemporary ribbon fireplace and tile surround.
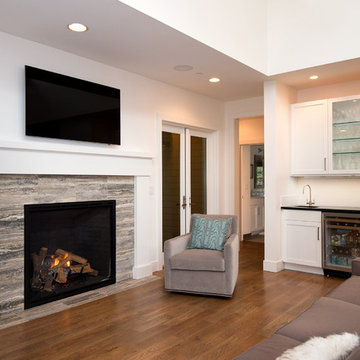
Eric Dennon
シアトルにある高級な広いコンテンポラリースタイルのおしゃれなオープンリビング (白い壁、無垢フローリング、壁掛け型テレビ、ホームバー、タイルの暖炉まわり、標準型暖炉) の写真
シアトルにある高級な広いコンテンポラリースタイルのおしゃれなオープンリビング (白い壁、無垢フローリング、壁掛け型テレビ、ホームバー、タイルの暖炉まわり、標準型暖炉) の写真

Modern penthouse family room
ラスベガスにあるラグジュアリーな広いコンテンポラリースタイルのおしゃれなオープンリビング (ホームバー、グレーの壁、セラミックタイルの床、標準型暖炉、タイルの暖炉まわり、壁掛け型テレビ、グレーの床) の写真
ラスベガスにあるラグジュアリーな広いコンテンポラリースタイルのおしゃれなオープンリビング (ホームバー、グレーの壁、セラミックタイルの床、標準型暖炉、タイルの暖炉まわり、壁掛け型テレビ、グレーの床) の写真

For our client, who had previous experience working with architects, we enlarged, completely gutted and remodeled this Twin Peaks diamond in the rough. The top floor had a rear-sloping ceiling that cut off the amazing view, so our first task was to raise the roof so the great room had a uniformly high ceiling. Clerestory windows bring in light from all directions. In addition, we removed walls, combined rooms, and installed floor-to-ceiling, wall-to-wall sliding doors in sleek black aluminum at each floor to create generous rooms with expansive views. At the basement, we created a full-floor art studio flooded with light and with an en-suite bathroom for the artist-owner. New exterior decks, stairs and glass railings create outdoor living opportunities at three of the four levels. We designed modern open-riser stairs with glass railings to replace the existing cramped interior stairs. The kitchen features a 16 foot long island which also functions as a dining table. We designed a custom wall-to-wall bookcase in the family room as well as three sleek tiled fireplaces with integrated bookcases. The bathrooms are entirely new and feature floating vanities and a modern freestanding tub in the master. Clean detailing and luxurious, contemporary finishes complete the look.

This redesigned family room was relieved of cumbersome tv cabinetry in favor of a flatscreen over the fireplace. The fireplace was tiled in pastel strip tiles Firecrystals replaced the old logs. This is a favorite gathering place for both family and friends. Photos by Harry Chamberlain.
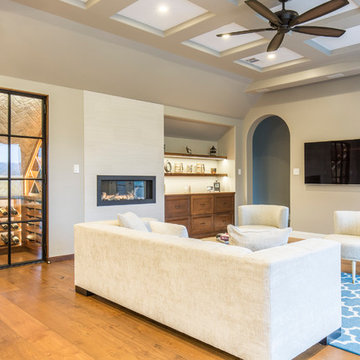
Christopher Davison, AIA
オースティンにある高級な広いおしゃれなリビング (グレーの壁、無垢フローリング、標準型暖炉、タイルの暖炉まわり、壁掛け型テレビ、茶色い床) の写真
オースティンにある高級な広いおしゃれなリビング (グレーの壁、無垢フローリング、標準型暖炉、タイルの暖炉まわり、壁掛け型テレビ、茶色い床) の写真

Large living room with fireplace, Two small windows flank the fireplace and allow for more natural ligh to be added to the space. The green accent walls also flanking the fireplace adds depth to this modern styled living room.
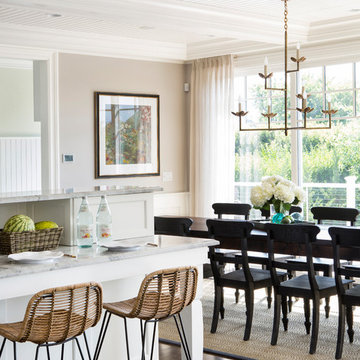
The clients bought a new construction house in Bay Head, NJ with an architectural style that was very traditional and quite formal, not beachy. For our design process I created the story that the house was owned by a successful ship captain who had traveled the world and brought back furniture and artifacts for his home. The furniture choices were mainly based on English style pieces and then we incorporated a lot of accessories from Asia and Africa. The only nod we really made to “beachy” style was to do some art with beach scenes and/or bathing beauties (original painting in the study) (vintage series of black and white photos of 1940’s bathing scenes, not shown) ,the pillow fabric in the family room has pictures of fish on it , the wallpaper in the study is actually sand dollars and we did a seagull wallpaper in the downstairs bath (not shown).
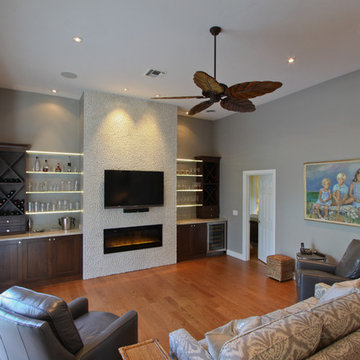
It was in 2012 when Mike Spreckelmeier first met Roy and Patti. They had been despondent after meeting with multiple contractors in an attempt to start their kitchen remodel. The contractors lacked follow through, came tardy to meetings and even failed to show up at others.
Determined to leave nothing to chance in the pursuit of their dream, Roy and Patti followed up on a recommendation after overhearing a conversation that was taking place while they were standing in a gallingly long line waiting to cast a vote on Election Day.
With a solid recommendation to pursue, Roy and Patti contacted Progressive Design Build. The rest is history.
Mike showed up on time. For a small retainer, he provided preliminary sketches, ideas for maximizing space and storage, and solutions for a sunken family room that created a safety hazard and a problem with traffic flow. More importantly, he designed the project to the homeowners’ budget.
Progressive Design Build shot some different elevations and designed a plan to raise the floor, allowing all finished floors to be on the same level. Upon completion, the kitchen was stunning. Features included LED backlit fire glass shelving, white recessed panel cabinets, a subway tile backsplash, Granite countertop, integrated refrigerator, undermount sink, and more.
The living room was designed with complimentary finishes and included a natural stone fireplace wall with open cabinets flanked on both sides. The 12’ fireplace was made with a floor-to-ceiling white pebble finish.
This Bonita Bay project completed on time and on budget—allowing this fabulous family a wonderful opportunity to create lasting memories for many years to come.
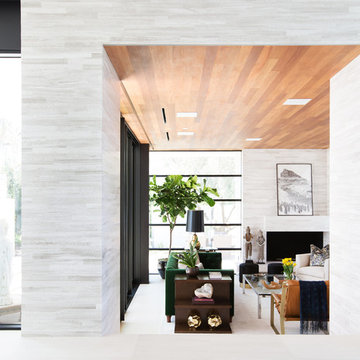
Interior Design by Blackband Design
Photography by Tessa Neustadt
ロサンゼルスにあるラグジュアリーな中くらいなコンテンポラリースタイルのおしゃれな独立型ファミリールーム (ホームバー、白い壁、ライムストーンの床、コーナー設置型暖炉、タイルの暖炉まわり、壁掛け型テレビ) の写真
ロサンゼルスにあるラグジュアリーな中くらいなコンテンポラリースタイルのおしゃれな独立型ファミリールーム (ホームバー、白い壁、ライムストーンの床、コーナー設置型暖炉、タイルの暖炉まわり、壁掛け型テレビ) の写真
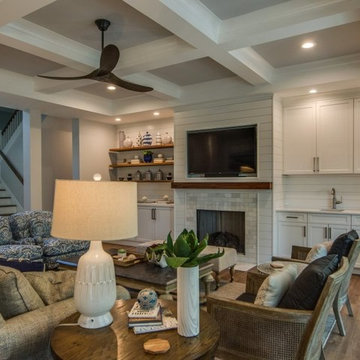
Family room, just off the kitchen and breakfast area, looking toward the fireplace and wall mounted TV. The ceiling was painted a calming color to contrast with the beamed ceiling. A wet bar on one side of the fireplace and shelves on the other side. Note the tiled fireplace surround.
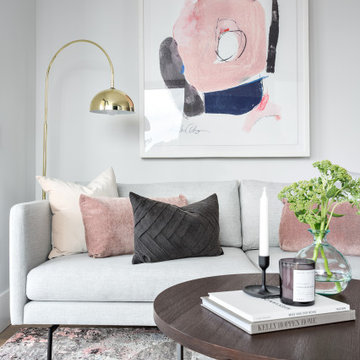
Beyond Beige Interior Design | www.beyondbeige.com | Ph: 604-876-3800 | Photography By Provoke Studios |
バンクーバーにあるお手頃価格の小さなコンテンポラリースタイルのおしゃれなリビング (白い壁、淡色無垢フローリング、標準型暖炉、タイルの暖炉まわり、壁掛け型テレビ) の写真
バンクーバーにあるお手頃価格の小さなコンテンポラリースタイルのおしゃれなリビング (白い壁、淡色無垢フローリング、標準型暖炉、タイルの暖炉まわり、壁掛け型テレビ) の写真

Fireplace: American Hearth Boulevard 60 Inch Direct Vent
Tile: Aquatic Stone Calcutta 36"x72" Thin Porcelain Tiles
Custom Cabinets and Reclaimed Wood Floating Shelves
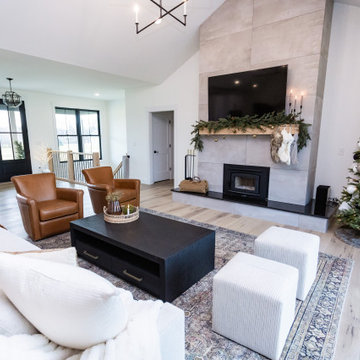
Warm, light, and inviting with characteristic knot vinyl floors that bring a touch of wabi-sabi to every room. This rustic maple style is ideal for Japanese and Scandinavian-inspired spaces.
リビング・居間 (タイルの暖炉まわり、ホームバー、壁掛け型テレビ) の写真
1



