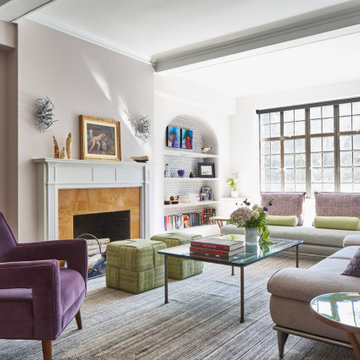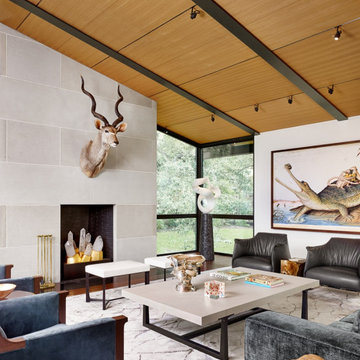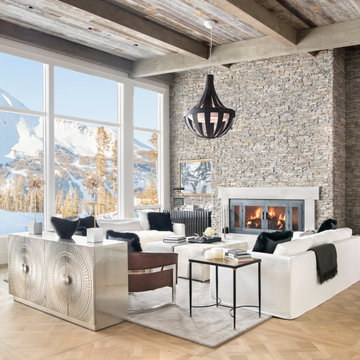絞り込み:
資材コスト
並び替え:今日の人気順
写真 2501〜2520 枚目(全 135,316 枚)
1/2
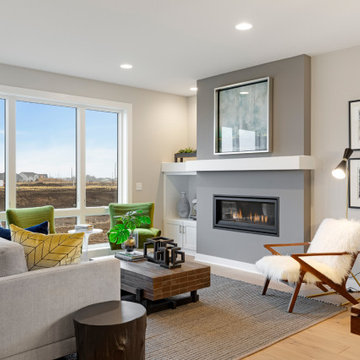
2190 Model - Village Collection
Pricing, floorplans, virtual tours, community information & more at https://www.robertthomashomes.com/
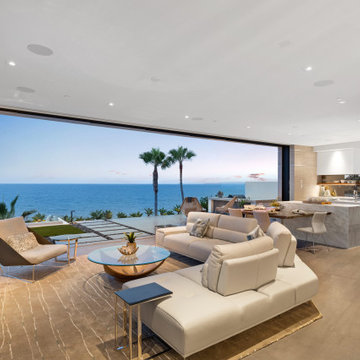
サンディエゴにあるラグジュアリーな広いコンテンポラリースタイルのおしゃれなLDK (ベージュの壁、セラミックタイルの床、標準型暖炉、石材の暖炉まわり、壁掛け型テレビ、ベージュの床) の写真

View of Great Room from the catwalk. Heat & Glo 8000 CLX-IFT-S Fireplace. Connecticut Stone blend of CT Split Fieldstone and CT Weathered Fieldstone used on fireplace. Buechel Stone Royal Beluga stone hearth. Custom wood chimney cap. Engineered character
and quarter sawn white oak hardwood flooring with hand scraped edges and ends (stained medium brown). Hubbardton Forge custom Double Cirque chandelier. Marvin Clad Wood Ultimate windows.
General contracting by Martin Bros. Contracting, Inc.; Architecture by Helman Sechrist Architecture; Interior Design by Nanci Wirt; Professional Photo by Marie Martin Kinney.
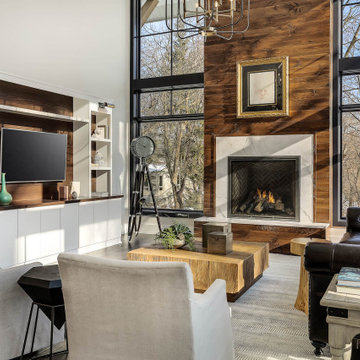
ミネアポリスにあるトランジショナルスタイルのおしゃれなLDK (白い壁、標準型暖炉、石材の暖炉まわり、埋込式メディアウォール、茶色い床) の写真
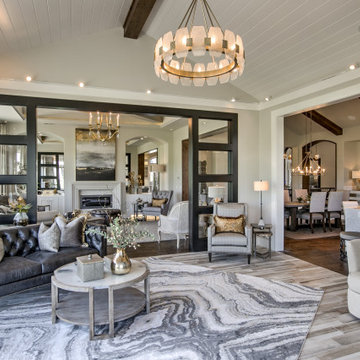
Four seasons sunroom overlooking the living and dining rooms.
カンザスシティにある高級な中くらいなコンテンポラリースタイルのおしゃれなサンルーム (磁器タイルの床、コーナー設置型暖炉、石材の暖炉まわり、グレーの床) の写真
カンザスシティにある高級な中くらいなコンテンポラリースタイルのおしゃれなサンルーム (磁器タイルの床、コーナー設置型暖炉、石材の暖炉まわり、グレーの床) の写真

This inviting living room is a showcase of contemporary charm, featuring a thoughtfully curated collection of furniture that exudes timeless style. Anchored by a captivating patterned rug, the furniture pieces come together in harmony, creating a cohesive and inviting atmosphere.
A striking entertainment unit seamlessly adjoins a fireplace, sharing its exquisite stone surround, which gracefully extends beneath the television. This design integration not only adds a touch of elegance but also serves as a central focal point, enhancing the room's aesthetic appeal.
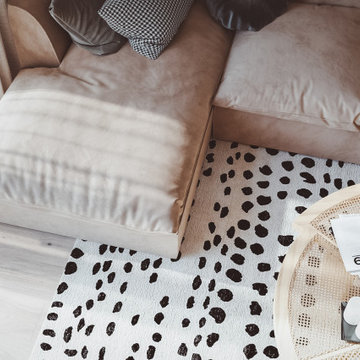
In this inviting living room, a neutral colour palette, soft furnishings, and carefully chosen curtains come together to create an atmosphere of warmth and comfort. The harmonious blend of colours and textures transforms this space into a cozy retreat, inviting you to relax and unwind.
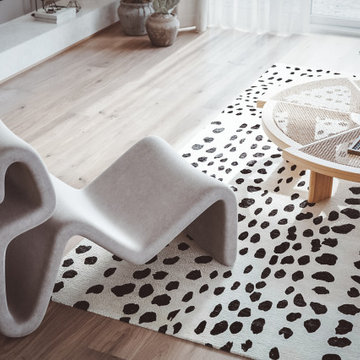
In this unique perspective of the living room, we focus on a sculptural contemporary armchair and a sleek coffee table, both harmoniously integrated into the design. These pieces epitomize the essence of modern comfort and style, embodying the core elements of our design philosophy.
While this shot offers a minimalist glimpse, it encapsulates the dedication to aesthetics and functionality that defines our approach to interior design. These carefully selected furnishings reflect the overall ambience of the space, where every detail contributes to a balanced and inviting living area.
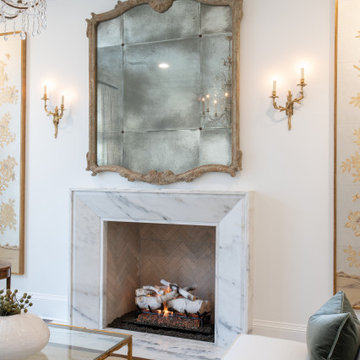
A custom marble fireplace surround stands out in this formal living.
ダラスにあるラグジュアリーな広いトラディショナルスタイルのおしゃれなリビング (白い壁、無垢フローリング、標準型暖炉、石材の暖炉まわり、テレビなし) の写真
ダラスにあるラグジュアリーな広いトラディショナルスタイルのおしゃれなリビング (白い壁、無垢フローリング、標準型暖炉、石材の暖炉まわり、テレビなし) の写真

A dark living room was transformed into a cosy and inviting relaxing living room. The wooden panels were painted with the client's favourite colour and display their favourite pieces of art. The colour was inspired by the original Delft blue tiles of the fireplace.
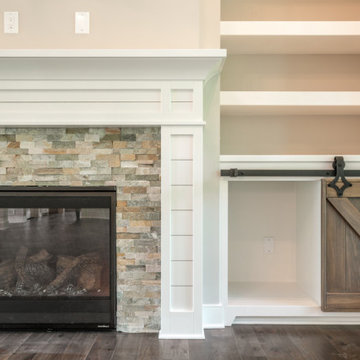
Shiplap columns
ルイビルにあるシャビーシック調のおしゃれなLDK (ベージュの壁、濃色無垢フローリング、標準型暖炉、石材の暖炉まわり、茶色い床、塗装板張りの壁) の写真
ルイビルにあるシャビーシック調のおしゃれなLDK (ベージュの壁、濃色無垢フローリング、標準型暖炉、石材の暖炉まわり、茶色い床、塗装板張りの壁) の写真
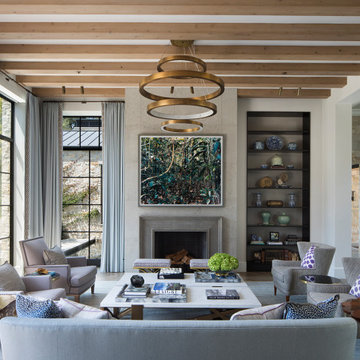
Paul Dyer Photography
サンフランシスコにあるトランジショナルスタイルのおしゃれな独立型リビング (ベージュの壁、標準型暖炉、ライブラリー、無垢フローリング、石材の暖炉まわり、茶色い床) の写真
サンフランシスコにあるトランジショナルスタイルのおしゃれな独立型リビング (ベージュの壁、標準型暖炉、ライブラリー、無垢フローリング、石材の暖炉まわり、茶色い床) の写真
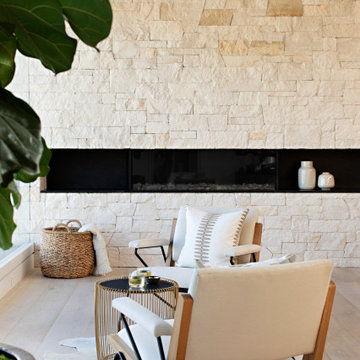
オレンジカウンティにある中くらいなコンテンポラリースタイルのおしゃれなオープンリビング (ベージュの壁、淡色無垢フローリング、横長型暖炉、石材の暖炉まわり、テレビなし、ベージュの床) の写真
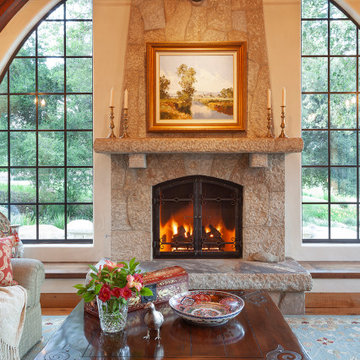
Old World European, Country Cottage. Three separate cottages make up this secluded village over looking a private lake in an old German, English, and French stone villa style. Hand scraped arched trusses, wide width random walnut plank flooring, distressed dark stained raised panel cabinetry, and hand carved moldings make these traditional farmhouse cottage buildings look like they have been here for 100s of years. Newly built of old materials, and old traditional building methods, including arched planked doors, leathered stone counter tops, stone entry, wrought iron straps, and metal beam straps. The Lake House is the first, a Tudor style cottage with a slate roof, 2 bedrooms, view filled living room open to the dining area, all overlooking the lake. The Carriage Home fills in when the kids come home to visit, and holds the garage for the whole idyllic village. This cottage features 2 bedrooms with on suite baths, a large open kitchen, and an warm, comfortable and inviting great room. All overlooking the lake. The third structure is the Wheel House, running a real wonderful old water wheel, and features a private suite upstairs, and a work space downstairs. All homes are slightly different in materials and color, including a few with old terra cotta roofing. Project Location: Ojai, California. Project designed by Maraya Interior Design. From their beautiful resort town of Ojai, they serve clients in Montecito, Hope Ranch, Malibu and Calabasas, across the tri-county area of Santa Barbara, Ventura and Los Angeles, south to Hidden Hills.
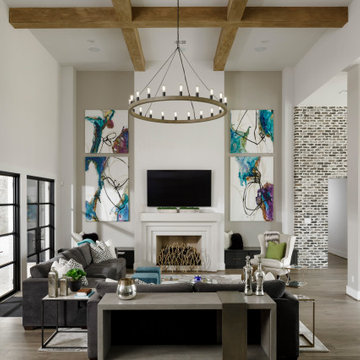
ヒューストンにある高級な広いトランジショナルスタイルのおしゃれなオープンリビング (白い壁、ラミネートの床、標準型暖炉、石材の暖炉まわり、壁掛け型テレビ、グレーの床) の写真
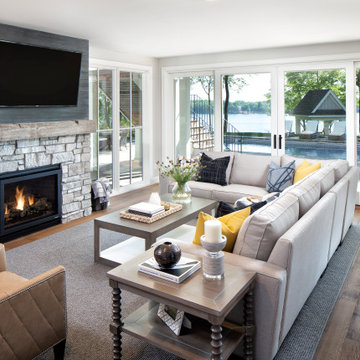
ミネアポリスにある高級な中くらいなトランジショナルスタイルのおしゃれなLDK (ベージュの壁、無垢フローリング、標準型暖炉、石材の暖炉まわり、壁掛け型テレビ、茶色い床) の写真
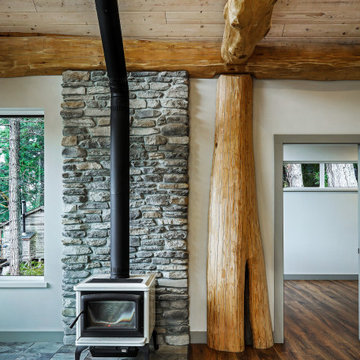
Great room with feature wood burning stove
バンクーバーにある小さなモダンスタイルのおしゃれなリビング (白い壁、無垢フローリング、薪ストーブ、石材の暖炉まわり、テレビなし、茶色い床) の写真
バンクーバーにある小さなモダンスタイルのおしゃれなリビング (白い壁、無垢フローリング、薪ストーブ、石材の暖炉まわり、テレビなし、茶色い床) の写真
リビング・居間 (石材の暖炉まわり) の写真
126




