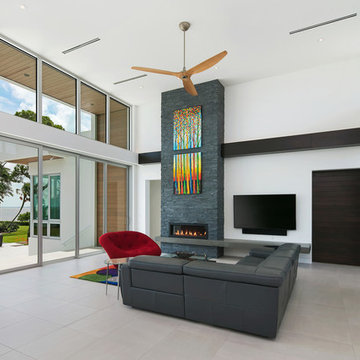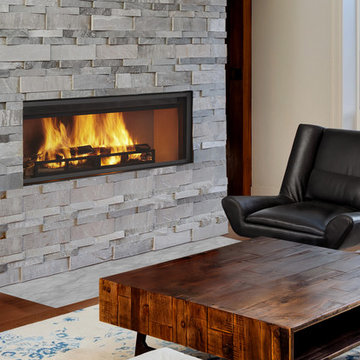絞り込み:
資材コスト
並び替え:今日の人気順
写真 1〜20 枚目(全 8,585 枚)
1/3

Open Room/Fire Place
セントルイスにあるお手頃価格の広いモダンスタイルのおしゃれなLDK (グレーの壁、濃色無垢フローリング、標準型暖炉、石材の暖炉まわり) の写真
セントルイスにあるお手頃価格の広いモダンスタイルのおしゃれなLDK (グレーの壁、濃色無垢フローリング、標準型暖炉、石材の暖炉まわり) の写真

Designed by architect Bing Hu, this modern open-plan home has sweeping views of Desert Mountain from every room. The high ceilings, large windows and pocketing doors create an airy feeling and the patios are an extension of the indoor spaces. The warm tones of the limestone floors and wood ceilings are enhanced by the soft colors in the Donghia furniture. The walls are hand-trowelled venetian plaster or stacked stone. Wool and silk area rugs by Scott Group.
Project designed by Susie Hersker’s Scottsdale interior design firm Design Directives. Design Directives is active in Phoenix, Paradise Valley, Cave Creek, Carefree, Sedona, and beyond.
For more about Design Directives, click here: https://susanherskerasid.com/
To learn more about this project, click here: https://susanherskerasid.com/modern-desert-classic-home/

a small family room provides an area for television at the open kitchen and living space
オレンジカウンティにある高級な小さなモダンスタイルのおしゃれなオープンリビング (白い壁、淡色無垢フローリング、標準型暖炉、石材の暖炉まわり、壁掛け型テレビ、マルチカラーの床、板張り壁) の写真
オレンジカウンティにある高級な小さなモダンスタイルのおしゃれなオープンリビング (白い壁、淡色無垢フローリング、標準型暖炉、石材の暖炉まわり、壁掛け型テレビ、マルチカラーの床、板張り壁) の写真

The client wanted to change the color scheme and punch up the style with accessories such as curtains, rugs, and flowers. The couple had the entire downstairs painted and installed new light fixtures throughout.

This 80's style Mediterranean Revival house was modernized to fit the needs of a bustling family. The home was updated from a choppy and enclosed layout to an open concept, creating connectivity for the whole family. A combination of modern styles and cozy elements makes the space feel open and inviting.
Photos By: Paul Vu

Acucraft 7' single sided open natural gas signature series linear fireplace with driftwood and stone
ボイシにあるお手頃価格の広いモダンスタイルのおしゃれなLDK (ベージュの壁、淡色無垢フローリング、標準型暖炉、石材の暖炉まわり、茶色い床) の写真
ボイシにあるお手頃価格の広いモダンスタイルのおしゃれなLDK (ベージュの壁、淡色無垢フローリング、標準型暖炉、石材の暖炉まわり、茶色い床) の写真
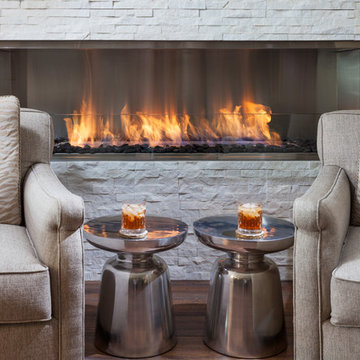
The Sitting Area opposite the Kitchen boast a soothing built in Firebox, with Norstone cladding on wall and a pair of inviting swivel chairs to create the perfect place for conversation or an afternoon cocktail.
The Fireplace Wall and extends up through the Stair Hall, with the contemporary cable railing, and suspended pendant lighting. The clean design and open space plan allows an appreciation of the architectural details.
This room has a fantastic view of Lake Minnetonka, a beautiful Art Deco fireplace and an opportunity for a grand piano. The challenge was to divide the space into three zones that still complement each other. The end result was a modern design that related wonderfully to the Art Deco spirit of the space.

Steve Keating
シアトルにあるお手頃価格の中くらいなモダンスタイルのおしゃれなLDK (白い壁、磁器タイルの床、横長型暖炉、石材の暖炉まわり、壁掛け型テレビ、白い床) の写真
シアトルにあるお手頃価格の中くらいなモダンスタイルのおしゃれなLDK (白い壁、磁器タイルの床、横長型暖炉、石材の暖炉まわり、壁掛け型テレビ、白い床) の写真
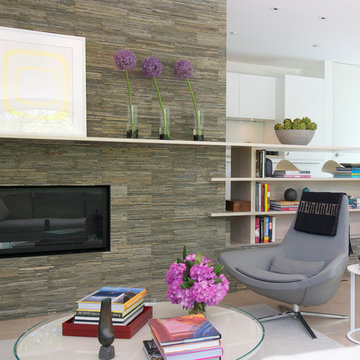
This gas fireplace serves as a textural and semi-open room divider between a modest all-in-one living space and a bright galley kitchen. The oak mantel and shelving mask the working part of the kitchen.
Photo credit Jane Beiles.
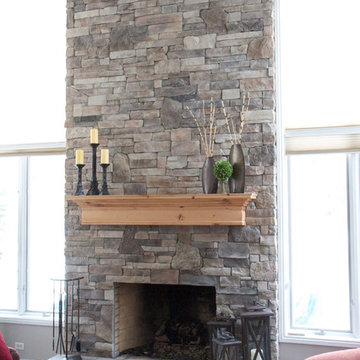
Wisconsin Prairie Stone Veneer fireplace. Refinished fireplace with custom stone veneer near Libertyville, IL.
シカゴにあるお手頃価格の中くらいなモダンスタイルのおしゃれなLDK (白い壁、濃色無垢フローリング、標準型暖炉、石材の暖炉まわり、壁掛け型テレビ、茶色い床) の写真
シカゴにあるお手頃価格の中くらいなモダンスタイルのおしゃれなLDK (白い壁、濃色無垢フローリング、標準型暖炉、石材の暖炉まわり、壁掛け型テレビ、茶色い床) の写真

シカゴにある中くらいなモダンスタイルのおしゃれなオープンリビング (ゲームルーム、白い壁、濃色無垢フローリング、両方向型暖炉、石材の暖炉まわり、茶色い床) の写真

オーランドにあるラグジュアリーな巨大なモダンスタイルのおしゃれなLDK (白い壁、磁器タイルの床、標準型暖炉、石材の暖炉まわり、壁掛け型テレビ、白い床) の写真

View of ribbon fireplace and TV
ボストンにある中くらいなモダンスタイルのおしゃれな独立型ファミリールーム (ゲームルーム、グレーの壁、磁器タイルの床、横長型暖炉、石材の暖炉まわり、埋込式メディアウォール、グレーの床) の写真
ボストンにある中くらいなモダンスタイルのおしゃれな独立型ファミリールーム (ゲームルーム、グレーの壁、磁器タイルの床、横長型暖炉、石材の暖炉まわり、埋込式メディアウォール、グレーの床) の写真
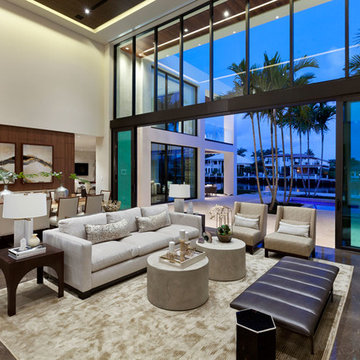
Edward C. Butera
マイアミにあるラグジュアリーな広いモダンスタイルのおしゃれなLDK (ベージュの壁、大理石の床、横長型暖炉、石材の暖炉まわり、テレビなし) の写真
マイアミにあるラグジュアリーな広いモダンスタイルのおしゃれなLDK (ベージュの壁、大理石の床、横長型暖炉、石材の暖炉まわり、テレビなし) の写真

This project was a one of a kind remodel. it included the demolition of a previously existing wall separating the kitchen area from the living room. The inside of the home was completely gutted down to the framing and was remodeled according the owners specifications. This remodel included a one of a kind custom granite countertop and eating area, custom cabinetry, an indoor outdoor bar, a custom vinyl window, new electrical and plumbing, and a one of a kind entertainment area featuring custom made shelves, and stone fire place.
モダンスタイルのリビング・居間 (石材の暖炉まわり) の写真
1






