絞り込み:
資材コスト
並び替え:今日の人気順
写真 1〜20 枚目(全 345 枚)
1/5
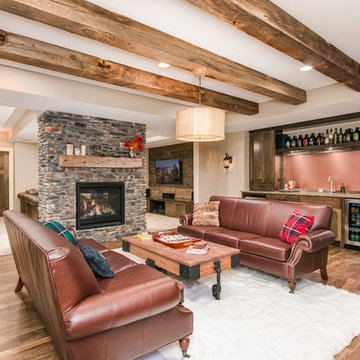
Scott Amundson Photography
ミネアポリスにある高級な中くらいなラスティックスタイルのおしゃれなリビング (ベージュの壁、ラミネートの床、両方向型暖炉、石材の暖炉まわり、茶色い床) の写真
ミネアポリスにある高級な中くらいなラスティックスタイルのおしゃれなリビング (ベージュの壁、ラミネートの床、両方向型暖炉、石材の暖炉まわり、茶色い床) の写真

ロンドンにあるお手頃価格の中くらいなトランジショナルスタイルのおしゃれなLDK (ベージュの壁、ラミネートの床、標準型暖炉、石材の暖炉まわり、壁掛け型テレビ、ベージュの床、パネル壁) の写真
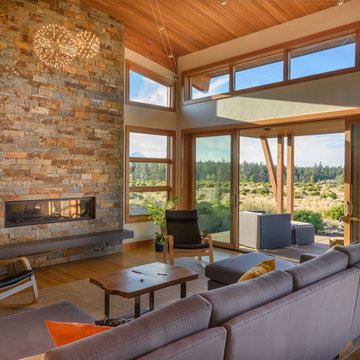
Christian Heeb
他の地域にあるコンテンポラリースタイルのおしゃれなリビング (竹フローリング、石材の暖炉まわり、ベージュの壁、横長型暖炉) の写真
他の地域にあるコンテンポラリースタイルのおしゃれなリビング (竹フローリング、石材の暖炉まわり、ベージュの壁、横長型暖炉) の写真

Jim Bartsch
デンバーにあるコンテンポラリースタイルのおしゃれなLDK (竹フローリング、標準型暖炉、石材の暖炉まわり、ベージュの壁) の写真
デンバーにあるコンテンポラリースタイルのおしゃれなLDK (竹フローリング、標準型暖炉、石材の暖炉まわり、ベージュの壁) の写真

Carbonized bamboo floors provide warmth and ensure durability throughout the home. Large wood windows and doors allow natural light to flood the space. The linear fireplace balances the large ledgestone wall.
Space below bench seats provide storage and house electronics.
Bookcases flank the wall so you can choose a book and nestle in next to the fireplace.
William Foster Photography

フェニックスにあるお手頃価格の広いモダンスタイルのおしゃれなオープンリビング (ベージュの壁、竹フローリング、コーナー設置型暖炉、石材の暖炉まわり、壁掛け型テレビ、ベージュの床) の写真
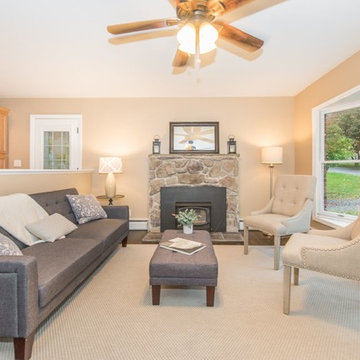
ニューヨークにある低価格の小さなトランジショナルスタイルのおしゃれなオープンリビング (ベージュの壁、ラミネートの床、標準型暖炉、石材の暖炉まわり、茶色い床) の写真
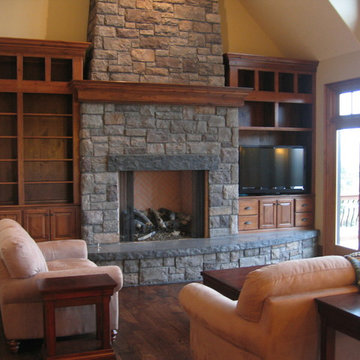
ポートランドにあるお手頃価格の中くらいなラスティックスタイルのおしゃれな独立型リビング (ベージュの壁、ラミネートの床、標準型暖炉、石材の暖炉まわり、据え置き型テレビ) の写真

Recent renovation of an open plan kitchen and living area which included structural changes including a wall knockout and the installation of aluminium sliding doors. The Scandinavian style design consists of modern graphite kitchen cabinetry, an off-white quartz worktop, stainless steel cooker and a double Belfast sink on the rectangular island paired with brushed brass Caple taps to coordinate with the brushed brass pendant and wall lights. The living section of the space is light, layered and airy featuring various textures such as a sandstone wall behind the cream wood-burning stove, tongue and groove panelled wall, a bobble area rug, herringbone laminate floor and an antique tan leather chaise lounge.
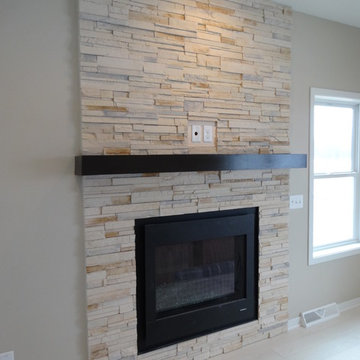
The family room has a stone faced modern gas fireplace with a box mantle.
ミルウォーキーにあるお手頃価格の中くらいなモダンスタイルのおしゃれなオープンリビング (ベージュの壁、ラミネートの床、標準型暖炉、石材の暖炉まわり、壁掛け型テレビ) の写真
ミルウォーキーにあるお手頃価格の中くらいなモダンスタイルのおしゃれなオープンリビング (ベージュの壁、ラミネートの床、標準型暖炉、石材の暖炉まわり、壁掛け型テレビ) の写真

グランドラピッズにあるお手頃価格の中くらいなカントリー風のおしゃれなLDK (ベージュの壁、標準型暖炉、埋込式メディアウォール、茶色い床、ラミネートの床、石材の暖炉まわり) の写真
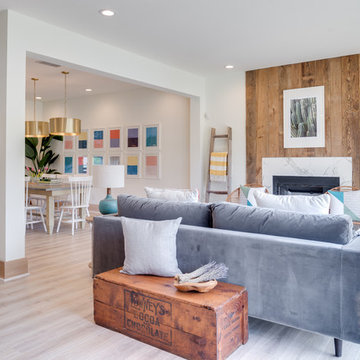
Farmhouse revival style interior from Episode 7 of Fox Home Free (2016). Photo courtesy of Fox Home Free.
Rustic Legacy in Sandcastle Oak laminate Mohawk Flooring.

Charming Old World meets new, open space planning concepts. This Ranch Style home turned English Cottage maintains very traditional detailing and materials on the exterior, but is hiding a more transitional floor plan inside. The 49 foot long Great Room brings together the Kitchen, Family Room, Dining Room, and Living Room into a singular experience on the interior. By turning the Kitchen around the corner, the remaining elements of the Great Room maintain a feeling of formality for the guest and homeowner's experience of the home. A long line of windows affords each space fantastic views of the rear yard.
Nyhus Design Group - Architect
Ross Pushinaitis - Photography
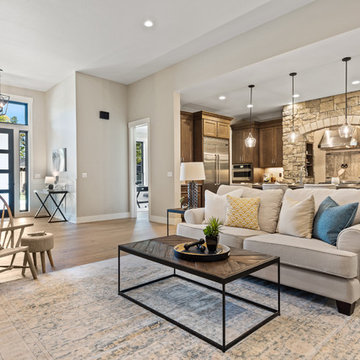
True Home
ポートランドにあるラグジュアリーな広いトラディショナルスタイルのおしゃれなリビング (ベージュの壁、竹フローリング、標準型暖炉、石材の暖炉まわり、マルチカラーの床) の写真
ポートランドにあるラグジュアリーな広いトラディショナルスタイルのおしゃれなリビング (ベージュの壁、竹フローリング、標準型暖炉、石材の暖炉まわり、マルチカラーの床) の写真
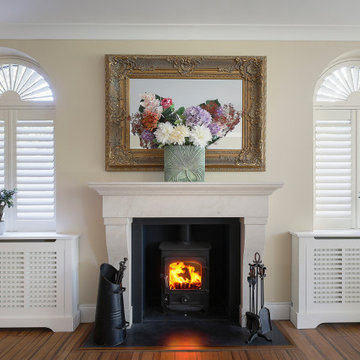
Warm living room with wood burning stove and ornate mirror. Symmetry
バッキンガムシャーにある高級な広いコンテンポラリースタイルのおしゃれなリビング (ベージュの壁、竹フローリング、薪ストーブ、石材の暖炉まわり) の写真
バッキンガムシャーにある高級な広いコンテンポラリースタイルのおしゃれなリビング (ベージュの壁、竹フローリング、薪ストーブ、石材の暖炉まわり) の写真

A comfy desk and chair in the corner provide a place to organize a busy family's schedule. Mixing wood finishes is tricky, but when its well considered, the effect can be quite pleasing. :-)
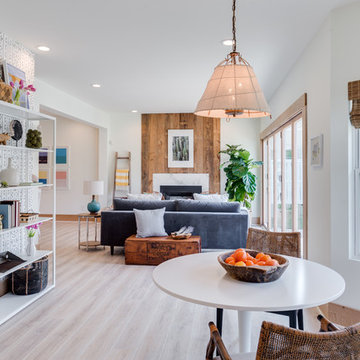
Farmhouse revival style interior from Episode 7 of Fox Home Free (2016). Photo courtesy of Fox Home Free.
Rustic Legacy in Sandcastle Oak laminate Mohawk Flooring.
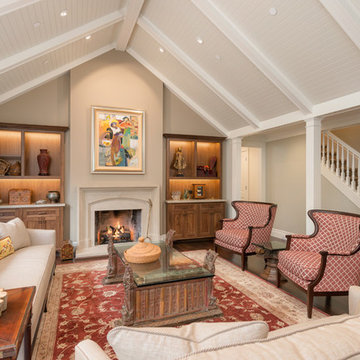
Charming Old World meets new, open space planning concepts. This Ranch Style home turned English Cottage maintains very traditional detailing and materials on the exterior, but is hiding a more transitional floor plan inside. The 49 foot long Great Room brings together the Kitchen, Family Room, Dining Room, and Living Room into a singular experience on the interior. By turning the Kitchen around the corner, the remaining elements of the Great Room maintain a feeling of formality for the guest and homeowner's experience of the home. A long line of windows affords each space fantastic views of the rear yard.
Nyhus Design Group - Architect
Ross Pushinaitis - Photography
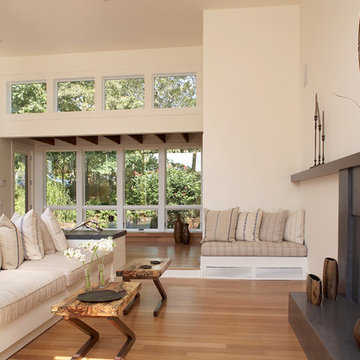
Living Room in total home renovation
Photography by Phillip Ennis
ニューヨークにある広いコンテンポラリースタイルのおしゃれなリビング (ベージュの壁、竹フローリング、標準型暖炉、石材の暖炉まわり、テレビなし) の写真
ニューヨークにある広いコンテンポラリースタイルのおしゃれなリビング (ベージュの壁、竹フローリング、標準型暖炉、石材の暖炉まわり、テレビなし) の写真
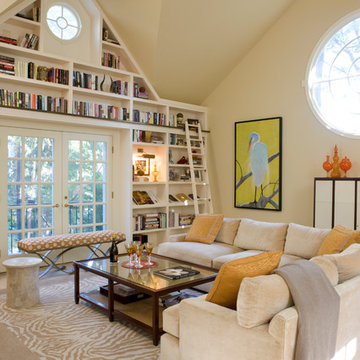
ワシントンD.C.にある高級な広いトランジショナルスタイルのおしゃれなロフトリビング (ライブラリー、ベージュの壁、ラミネートの床、ベージュの床、標準型暖炉、石材の暖炉まわり、壁掛け型テレビ) の写真
リビング・居間 (石材の暖炉まわり、竹フローリング、ラミネートの床、ベージュの壁) の写真
1



