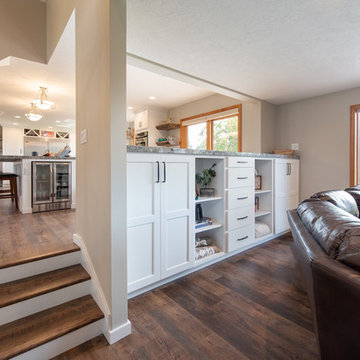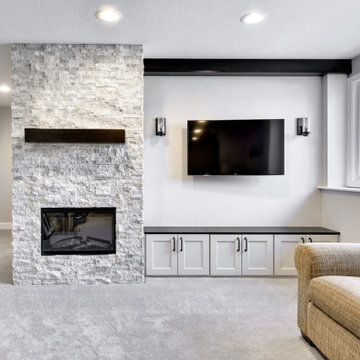絞り込み:
資材コスト
並び替え:今日の人気順
写真 61〜80 枚目(全 276 枚)
1/3
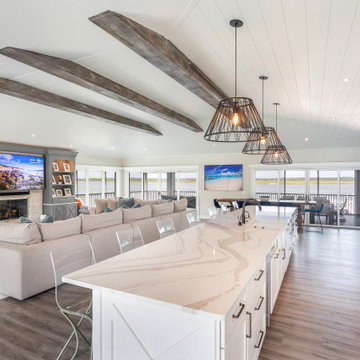
Coastal charm exudes from this space. The exposed beams, shiplap ceiling and flooring blend together in warmth. The Wellborn cabinets and beautiful quartz countertop are light and bright. This is a space for family and friends to gather.
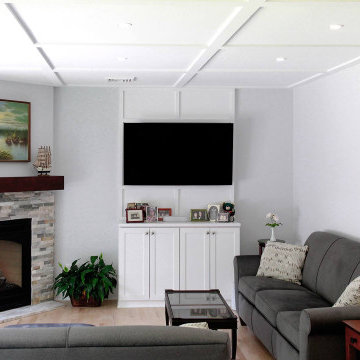
A gas fireplace complements an entertainment core with seating located to focus on either.
ブリッジポートにあるお手頃価格の中くらいなエクレクティックスタイルのおしゃれなリビング (青い壁、淡色無垢フローリング、コーナー設置型暖炉、積石の暖炉まわり、埋込式メディアウォール、茶色い床、格子天井) の写真
ブリッジポートにあるお手頃価格の中くらいなエクレクティックスタイルのおしゃれなリビング (青い壁、淡色無垢フローリング、コーナー設置型暖炉、積石の暖炉まわり、埋込式メディアウォール、茶色い床、格子天井) の写真
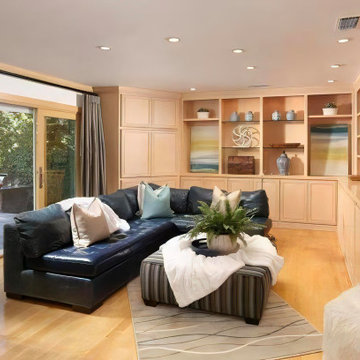
The television is concealed within the cabinet. The leather sofa and outdoor-grade fabric upholstered ottoman are perfect for adults and children alike to lounge comfortably.
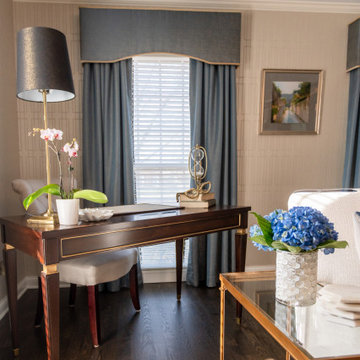
The transformation of this living room began with wallpaper and ended with new custom furniture. We added a media builtin cabinet with loads of storage and designed it to look like a beautiful piece of furniture. Custom swivel chairs each got a leather ottoman and a cozy loveseat and sofa with coffee table and stunning end tables rounded off the seating area. The writing desk in the space added a work zone. Final touches included custom drapery, lighting and artwork.
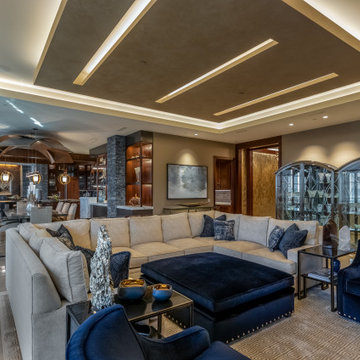
This project began with an entire penthouse floor of open raw space which the clients had the opportunity to section off the piece that suited them the best for their needs and desires. As the design firm on the space, LK Design was intricately involved in determining the borders of the space and the way the floor plan would be laid out. Taking advantage of the southwest corner of the floor, we were able to incorporate three large balconies, tremendous views, excellent light and a layout that was open and spacious. There is a large master suite with two large dressing rooms/closets, two additional bedrooms, one and a half additional bathrooms, an office space, hearth room and media room, as well as the large kitchen with oversized island, butler's pantry and large open living room. The clients are not traditional in their taste at all, but going completely modern with simple finishes and furnishings was not their style either. What was produced is a very contemporary space with a lot of visual excitement. Every room has its own distinct aura and yet the whole space flows seamlessly. From the arched cloud structure that floats over the dining room table to the cathedral type ceiling box over the kitchen island to the barrel ceiling in the master bedroom, LK Design created many features that are unique and help define each space. At the same time, the open living space is tied together with stone columns and built-in cabinetry which are repeated throughout that space. Comfort, luxury and beauty were the key factors in selecting furnishings for the clients. The goal was to provide furniture that complimented the space without fighting it.
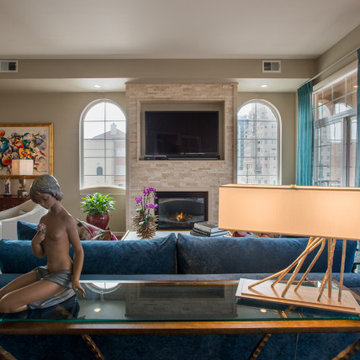
デンバーにある中くらいなトランジショナルスタイルのおしゃれなリビング (ベージュの壁、濃色無垢フローリング、標準型暖炉、積石の暖炉まわり、埋込式メディアウォール、茶色い床、折り上げ天井) の写真
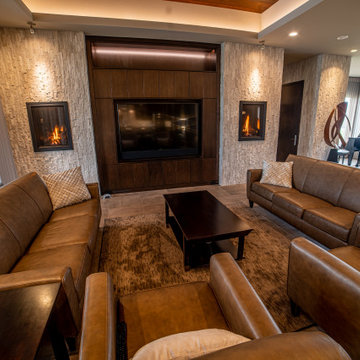
他の地域にあるコンテンポラリースタイルのおしゃれなLDK (ベージュの壁、磁器タイルの床、横長型暖炉、積石の暖炉まわり、埋込式メディアウォール、ベージュの床、板張り天井、レンガ壁) の写真
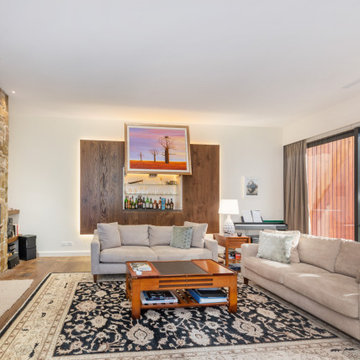
living room with concealed bar behind an electronic remote painting, views to the courtyard and pool
メルボルンにある広いコンテンポラリースタイルのおしゃれなリビング (白い壁、濃色無垢フローリング、薪ストーブ、積石の暖炉まわり、埋込式メディアウォール、茶色い床、羽目板の壁) の写真
メルボルンにある広いコンテンポラリースタイルのおしゃれなリビング (白い壁、濃色無垢フローリング、薪ストーブ、積石の暖炉まわり、埋込式メディアウォール、茶色い床、羽目板の壁) の写真
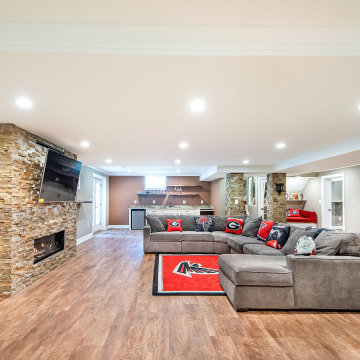
Spacious family room with vinyl flooring, recessed lights and fireplace.
ワシントンD.C.にある高級な広いトランジショナルスタイルのおしゃれなオープンリビング (ホームバー、グレーの壁、クッションフロア、標準型暖炉、埋込式メディアウォール、茶色い床、積石の暖炉まわり、白い天井) の写真
ワシントンD.C.にある高級な広いトランジショナルスタイルのおしゃれなオープンリビング (ホームバー、グレーの壁、クッションフロア、標準型暖炉、埋込式メディアウォール、茶色い床、積石の暖炉まわり、白い天井) の写真
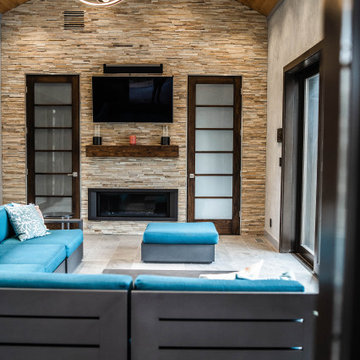
サンフランシスコにある高級な中くらいなカントリー風のおしゃれなリビング (白い壁、セラミックタイルの床、標準型暖炉、積石の暖炉まわり、埋込式メディアウォール、グレーの床、三角天井、塗装板張りの壁) の写真
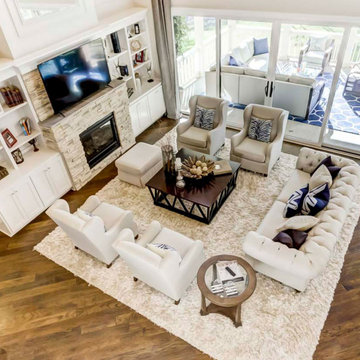
An expansive two-story great room in Charlotte with medium hardwood floors, a gas fireplace, white built-ins, and a sliding window wall.
シャーロットにある高級な巨大なおしゃれなLDK (白い壁、無垢フローリング、標準型暖炉、積石の暖炉まわり、埋込式メディアウォール、表し梁、パネル壁) の写真
シャーロットにある高級な巨大なおしゃれなLDK (白い壁、無垢フローリング、標準型暖炉、積石の暖炉まわり、埋込式メディアウォール、表し梁、パネル壁) の写真
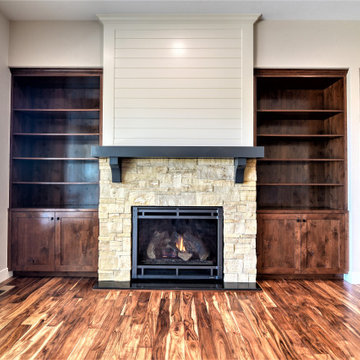
デンバーにあるお手頃価格の広いカントリー風のおしゃれな独立型ファミリールーム (白い壁、無垢フローリング、標準型暖炉、積石の暖炉まわり、埋込式メディアウォール、茶色い床) の写真
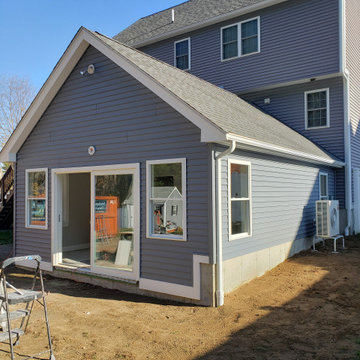
We designed and built this family room addition off the back of the house. Designed for entertaining with a custom made two tier bar, and a black stone accent wall with a niche for a fireplace and tv above.
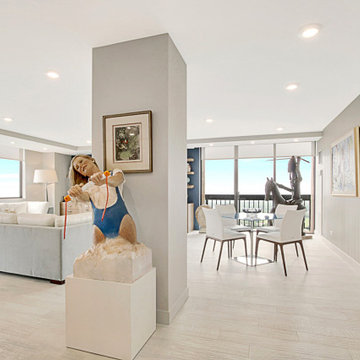
ニューヨークにある高級な広いコンテンポラリースタイルのおしゃれなLDK (マルチカラーの壁、磁器タイルの床、横長型暖炉、積石の暖炉まわり、埋込式メディアウォール、ベージュの床、全タイプの天井の仕上げ、全タイプの壁の仕上げ) の写真
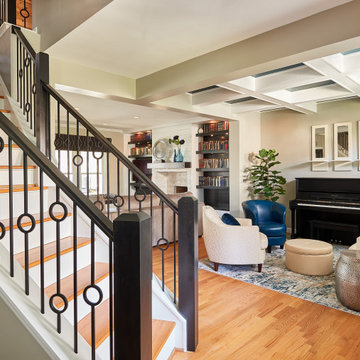
DiFabion Remodeling, Inc., Indian Trail, North Carolina, 2021 Regional CotY Award Winner, Residential Interior Under $100,000
シャーロットにあるお手頃価格の中くらいなトランジショナルスタイルのおしゃれなLDK (ミュージックルーム、ベージュの壁、無垢フローリング、標準型暖炉、積石の暖炉まわり、埋込式メディアウォール、格子天井、塗装板張りの壁) の写真
シャーロットにあるお手頃価格の中くらいなトランジショナルスタイルのおしゃれなLDK (ミュージックルーム、ベージュの壁、無垢フローリング、標準型暖炉、積石の暖炉まわり、埋込式メディアウォール、格子天井、塗装板張りの壁) の写真
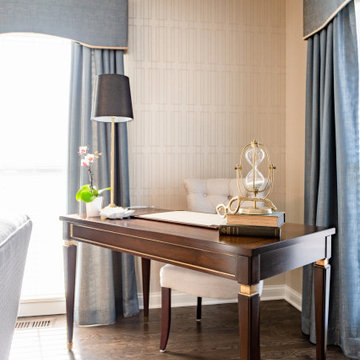
The transformation of this living room began with wallpaper and ended with new custom furniture. We added a media builtin cabinet with loads of storage and designed it to look like a beautiful piece of furniture. Custom swivel chairs each got a leather ottoman and a cozy loveseat and sofa with coffee table and stunning end tables rounded off the seating area. The writing desk in the space added a work zone. Final touches included custom drapery, lighting and artwork.
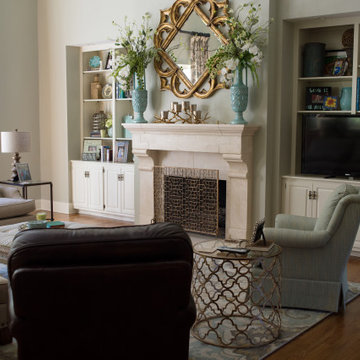
アトランタにある高級な中くらいなトランジショナルスタイルのおしゃれなリビング (グレーの壁、無垢フローリング、標準型暖炉、積石の暖炉まわり、埋込式メディアウォール) の写真
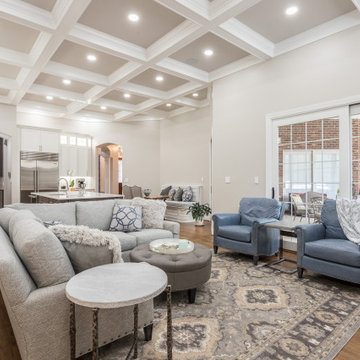
This comfortable family room with a view to the outside is perfect for lounging and entertaining. The buttery soft leather chairs and lush sectional were all designed using custom luxurious fabric and finishes.
This one-of-a-kind rug is hand-knotted by one family who receives a full living wage for their beautiful craftsmanship.
リビング・居間 (積石の暖炉まわり、埋込式メディアウォール) の写真
4




