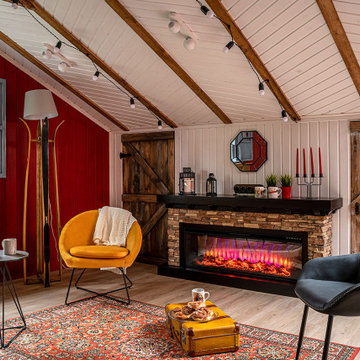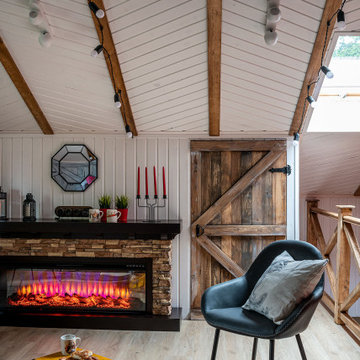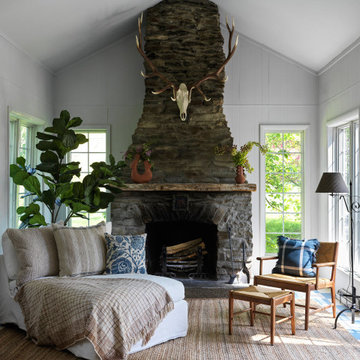絞り込み:
資材コスト
並び替え:今日の人気順
写真 1〜20 枚目(全 77 枚)
1/5

Open Concept family room
バンクーバーにある中くらいなトランジショナルスタイルのおしゃれなオープンリビング (ミュージックルーム、白い壁、クッションフロア、標準型暖炉、積石の暖炉まわり、壁掛け型テレビ、グレーの床、羽目板の壁) の写真
バンクーバーにある中くらいなトランジショナルスタイルのおしゃれなオープンリビング (ミュージックルーム、白い壁、クッションフロア、標準型暖炉、積石の暖炉まわり、壁掛け型テレビ、グレーの床、羽目板の壁) の写真

High beamed ceiling, vinyl plank flooring and white, wide plank walls invites you into the living room. Comfortable living room is great for family gatherings and fireplace is cozy & warm on those cold winter days. The French doors allow indoor/outdoor living with a beautiful view of deer feeding in the expansive backyard.
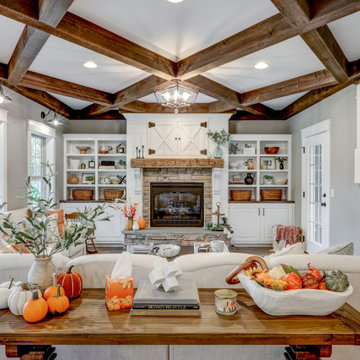
ワシントンD.C.にある中くらいなカントリー風のおしゃれなLDK (グレーの壁、クッションフロア、標準型暖炉、積石の暖炉まわり、内蔵型テレビ、茶色い床、表し梁) の写真
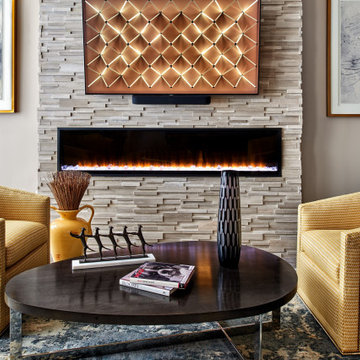
Where there was once a wall there now is a charming, warm fireplace with floor to ceiling ledgestone.
デンバーにあるお手頃価格の中くらいなモダンスタイルのおしゃれなLDK (ライブラリー、グレーの壁、クッションフロア、標準型暖炉、積石の暖炉まわり、壁掛け型テレビ、茶色い床、格子天井) の写真
デンバーにあるお手頃価格の中くらいなモダンスタイルのおしゃれなLDK (ライブラリー、グレーの壁、クッションフロア、標準型暖炉、積石の暖炉まわり、壁掛け型テレビ、茶色い床、格子天井) の写真
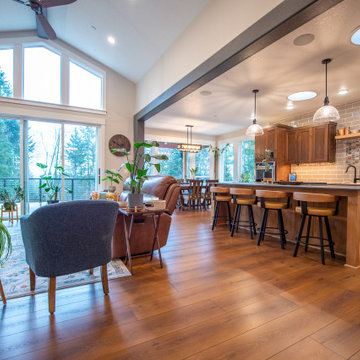
Rich toasted cherry with a light rustic grain that has iconic character and texture. With the Modin Collection, we have raised the bar on luxury vinyl plank. The result is a new standard in resilient flooring. Modin offers true embossed in register texture, a low sheen level, a rigid SPC core, an industry-leading wear layer, and so much more.
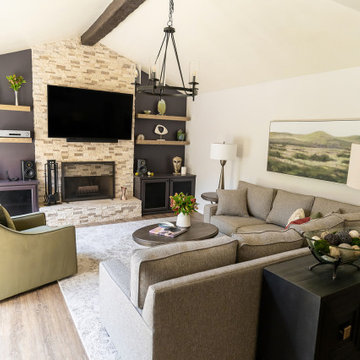
This home had some great features when the clients purchased it, but they felt a bit haphazard and unconnected. While the faux wood beam, iron chandelier, and stone fireplace were there when we arrived, we worked to make them fit the clients and the space. Custom cabinets were built to hold the client's stereo system, the walls were painted to make the fireplace stand out, and new furniture was chosen. When we found the picture on the wall, everything came together.
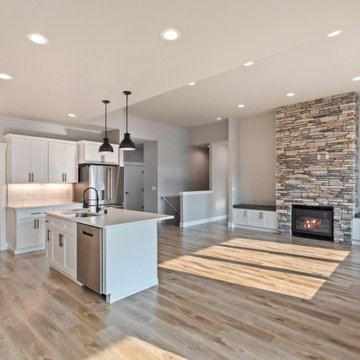
Great room
お手頃価格の中くらいなトラディショナルスタイルのおしゃれなLDK (グレーの壁、クッションフロア、標準型暖炉、積石の暖炉まわり、壁掛け型テレビ、茶色い床) の写真
お手頃価格の中くらいなトラディショナルスタイルのおしゃれなLDK (グレーの壁、クッションフロア、標準型暖炉、積石の暖炉まわり、壁掛け型テレビ、茶色い床) の写真
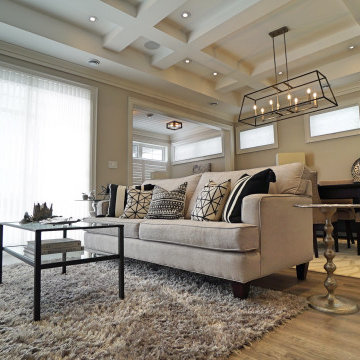
トロントにあるお手頃価格の中くらいなコンテンポラリースタイルのおしゃれなLDK (グレーの壁、クッションフロア、標準型暖炉、積石の暖炉まわり、壁掛け型テレビ、グレーの床) の写真
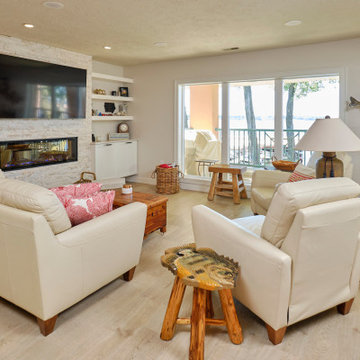
Relax in this cozy family room in all seasons. The fireplace offers warmth in the cold winter months while the triple pane windows offer a scenic view!
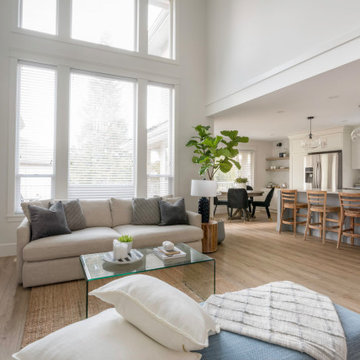
Open Concept family room
バンクーバーにある中くらいなトランジショナルスタイルのおしゃれなオープンリビング (ミュージックルーム、白い壁、クッションフロア、標準型暖炉、積石の暖炉まわり、壁掛け型テレビ、グレーの床、羽目板の壁) の写真
バンクーバーにある中くらいなトランジショナルスタイルのおしゃれなオープンリビング (ミュージックルーム、白い壁、クッションフロア、標準型暖炉、積石の暖炉まわり、壁掛け型テレビ、グレーの床、羽目板の壁) の写真
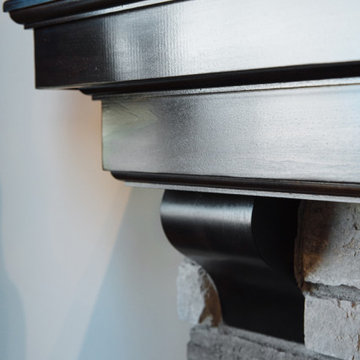
Fireplace got an upgrade as mantle and rock changed, gas insert was sprayed black.
バンクーバーにあるお手頃価格の中くらいなシャビーシック調のおしゃれなリビング (ベージュの壁、クッションフロア、標準型暖炉、積石の暖炉まわり、茶色い床) の写真
バンクーバーにあるお手頃価格の中くらいなシャビーシック調のおしゃれなリビング (ベージュの壁、クッションフロア、標準型暖炉、積石の暖炉まわり、茶色い床) の写真
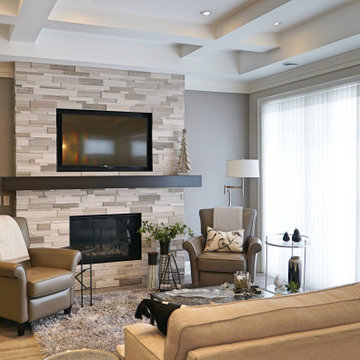
トロントにあるお手頃価格の中くらいなコンテンポラリースタイルのおしゃれなLDK (グレーの壁、クッションフロア、標準型暖炉、積石の暖炉まわり、壁掛け型テレビ、グレーの床) の写真
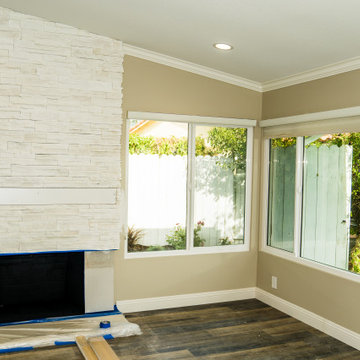
Custom fireplace with white stacked stone surrounding
オレンジカウンティにある低価格の中くらいなミッドセンチュリースタイルのおしゃれなLDK (ベージュの壁、塗装フローリング、標準型暖炉、積石の暖炉まわり、マルチカラーの床) の写真
オレンジカウンティにある低価格の中くらいなミッドセンチュリースタイルのおしゃれなLDK (ベージュの壁、塗装フローリング、標準型暖炉、積石の暖炉まわり、マルチカラーの床) の写真
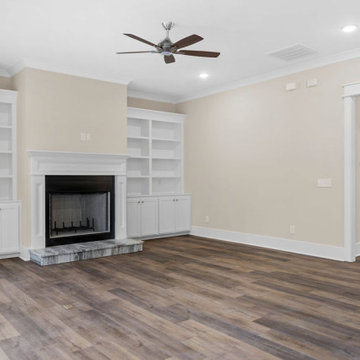
ローリーにある高級な中くらいなトラディショナルスタイルのおしゃれなオープンリビング (クッションフロア、標準型暖炉、積石の暖炉まわり、茶色い床) の写真
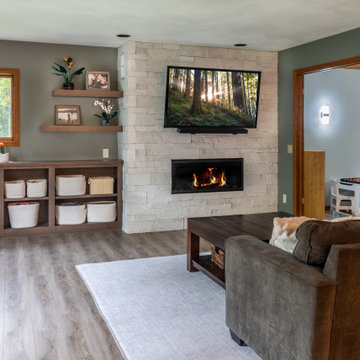
We created an asymmetrical design for the family room, inserted a new window, and added a new gas fireplace with a TV above. Light and views abound!
他の地域にあるお手頃価格の中くらいなコンテンポラリースタイルのおしゃれなLDK (緑の壁、クッションフロア、標準型暖炉、積石の暖炉まわり、壁掛け型テレビ) の写真
他の地域にあるお手頃価格の中くらいなコンテンポラリースタイルのおしゃれなLDK (緑の壁、クッションフロア、標準型暖炉、積石の暖炉まわり、壁掛け型テレビ) の写真
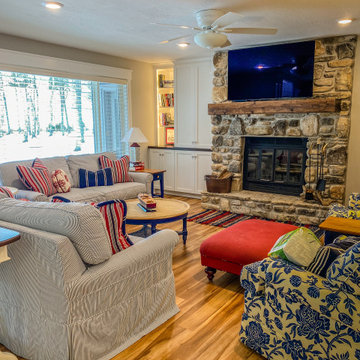
This project involves a complete remodel of a condo located in Door County, Wisconsin. The condo, which is situated in the picturesque waterfront community of Egg Harbor, will be transformed into a modern and functional living space. The goal of the remodel is to create a comfortable and inviting environment that takes full advantage of the natural beauty of the area.
The scope of the project includes a complete gutting of the existing space and the installation of all new finishes and fixtures. The following is a breakdown of the work that was completed:
Demolition: The existing flooring, walls, and ceilings will be removed to prepare for the new construction.
Flooring: New hardwood flooring will be installed throughout the main living areas and bedrooms.
Walls and Ceilings: The walls and ceilings will be refinished and painted with a fresh coat of paint.
Lighting: A new lighting plan will be implemented to improve functionality and aesthetics.
Kitchen: The kitchen will be completely redesigned and remodeled with new cabinetry, countertops, and appliances.
Bathrooms: The bathrooms will be remodeled with new tile, vanities, and fixtures.
Deck: The existing deck will be refinished and new outdoor furniture will be added.
Windows and Doors: New windows and doors will be installed to improve energy efficiency and to enhance the overall aesthetic of the condo.
The project will be managed by a team of experienced contractors who will work closely with the client to ensure that all work is completed to the highest standards of quality and that the project stays on schedule and within budget.
Upon completion, the condo will be a beautiful and functional living space that takes full advantage of the natural beauty of Door County. The client will be able to enjoy their new condo in style and comfort, and will have a space that is truly their own.
中くらいなリビング・居間 (積石の暖炉まわり、塗装フローリング、クッションフロア) の写真
1





