絞り込み:
資材コスト
並び替え:今日の人気順
写真 1〜20 枚目(全 355 枚)
1/4

A modern farmhouse living room designed for a new construction home in Vienna, VA.
ワシントンD.C.にある高級な広いカントリー風のおしゃれなLDK (白い壁、淡色無垢フローリング、横長型暖炉、タイルの暖炉まわり、壁掛け型テレビ、ベージュの床、表し梁、塗装板張りの壁) の写真
ワシントンD.C.にある高級な広いカントリー風のおしゃれなLDK (白い壁、淡色無垢フローリング、横長型暖炉、タイルの暖炉まわり、壁掛け型テレビ、ベージュの床、表し梁、塗装板張りの壁) の写真

blue subway tile, console table, gas fireplace, moroccan rug, round upholstered ottoman, sectional sofa, swivel chair, tufted ottoman, tv over fireplace, white fireplace mantel, white trim

Coastal Contemporary
サクラメントにある小さなトランジショナルスタイルのおしゃれなリビング (白い壁、淡色無垢フローリング、標準型暖炉、タイルの暖炉まわり、壁掛け型テレビ、ベージュの床、塗装板張りの壁) の写真
サクラメントにある小さなトランジショナルスタイルのおしゃれなリビング (白い壁、淡色無垢フローリング、標準型暖炉、タイルの暖炉まわり、壁掛け型テレビ、ベージュの床、塗装板張りの壁) の写真

ナッシュビルにある中くらいなカントリー風のおしゃれなLDK (ベージュの壁、無垢フローリング、標準型暖炉、積石の暖炉まわり、壁掛け型テレビ、茶色い床、表し梁、塗装板張りの壁) の写真

サンフランシスコにある巨大なカントリー風のおしゃれなLDK (白い壁、無垢フローリング、標準型暖炉、積石の暖炉まわり、茶色い床、塗装板張りの天井、塗装板張りの壁、据え置き型テレビ) の写真

コロンバスにあるお手頃価格の広いカントリー風のおしゃれなLDK (グレーの壁、カーペット敷き、コーナー設置型暖炉、タイルの暖炉まわり、ベージュの床、三角天井、塗装板張りの壁) の写真
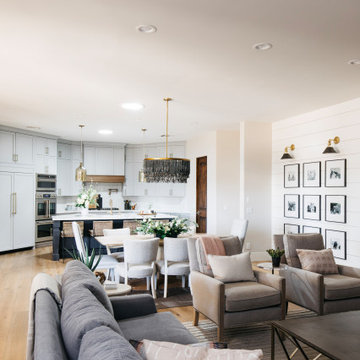
This modern Chandler Remodel project features a completely transformed living room with a built-in tiled fireplace that created a comfortable and unique space for conversation.

サンフランシスコにあるエクレクティックスタイルのおしゃれなリビング (白い壁、濃色無垢フローリング、標準型暖炉、タイルの暖炉まわり、壁掛け型テレビ、表し梁、塗装板張りの壁) の写真

The centrepiece to the living area is a beautiful stone column fireplace (gas powered) and set off with a wood mantle, as well as an integrated bench that ties together the entertainment area. In an adjacent area is the dining space, which is framed by a large wood post and lintel system, providing end pieces to a large countertop. The side facing the dining area is perfect for a buffet, but also acts as a room divider for the home office beyond. The opposite side of the counter is a dry bar set up with wine fridge and storage, perfect for adapting the space for large gatherings.

Display Area with painted shiplap and floating shelves that mimics the mantle. Dark wood built-ins added for that touch of contrast.
Photos by Spacecrafting Photography.
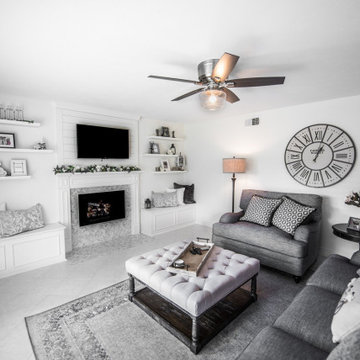
The living room remodel is simple elegance; the attention to detail is unparalleled . The custom storage benches add depth & function. The floating shelves pair beautifully with the shiplap & luxury tile accents.
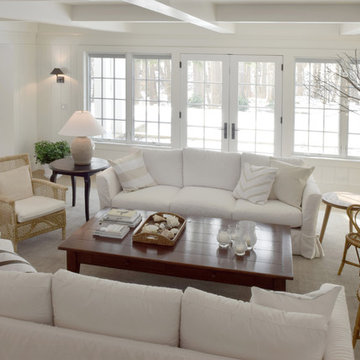
This sanctuary-like home is light, bright, and airy with a relaxed yet elegant finish. Influenced by Scandinavian décor, the wide plank floor strikes the perfect balance of serenity in the design. Floor: 9-1/2” wide-plank Vintage French Oak Rustic Character Victorian Collection hand scraped pillowed edge color Scandinavian Beige Satin Hardwax Oil. For more information please email us at: sales@signaturehardwoods.com
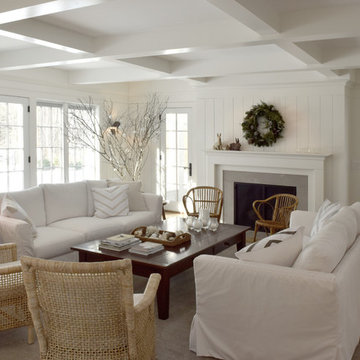
This sanctuary-like home is light, bright, and airy with a relaxed yet elegant finish. Influenced by Scandinavian décor, the wide plank floor strikes the perfect balance of serenity in the design. Floor: 9-1/2” wide-plank Vintage French Oak Rustic Character Victorian Collection hand scraped pillowed edge color Scandinavian Beige Satin Hardwax Oil. For more information please email us at: sales@signaturehardwoods.com

他の地域にあるトランジショナルスタイルのおしゃれなLDK (ライブラリー、白い壁、無垢フローリング、標準型暖炉、積石の暖炉まわり、埋込式メディアウォール、茶色い床、三角天井、塗装板張りの壁、白い天井) の写真
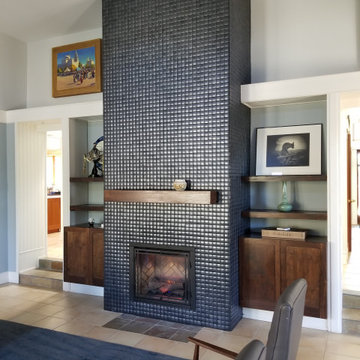
We created a sleek backdrop & sophisticated feeling in a living room refresh project. The Ann Saks tile glows in the Santa Fe light, and provides a dramatic focal point for the room. The Erte figure poses in front of a custom fused glass sculpture by a local artist.
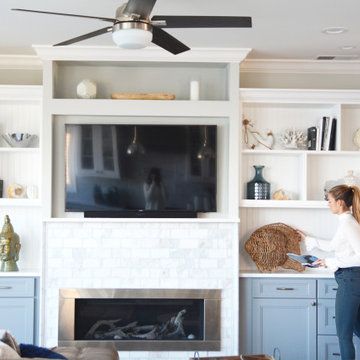
他の地域にあるおしゃれなLDK (グレーの壁、無垢フローリング、標準型暖炉、タイルの暖炉まわり、壁掛け型テレビ、グレーの床、塗装板張りの壁) の写真

他の地域にあるカントリー風のおしゃれなLDK (白い壁、クッションフロア、標準型暖炉、タイルの暖炉まわり、埋込式メディアウォール、ベージュの床、表し梁、塗装板張りの壁) の写真
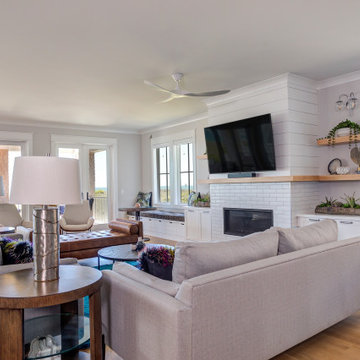
This brand new Beach House took 2 and half years to complete. The home owners art collection inspired the interior design. The artwork starts in the entry and continues in the Family Room.
リビング・居間 (積石の暖炉まわり、タイルの暖炉まわり、塗装板張りの壁) の写真
1





