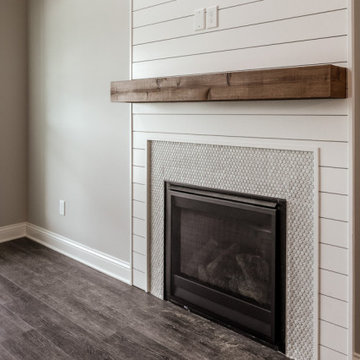絞り込み:
資材コスト
並び替え:今日の人気順
写真 1〜20 枚目(全 115 枚)
1/4
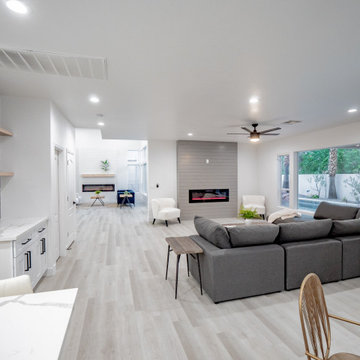
ラスベガスにある中くらいなモダンスタイルのおしゃれなオープンリビング (白い壁、ラミネートの床、標準型暖炉、塗装板張りの暖炉まわり、グレーの床) の写真
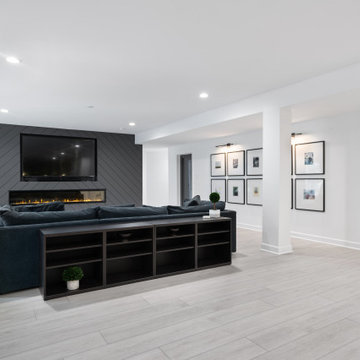
Influenced by classic Nordic design. Surprisingly flexible with furnishings. Amplify by continuing the clean modern aesthetic, or punctuate with statement pieces.
The Modin Rigid luxury vinyl plank flooring collection is the new standard in resilient flooring. Modin Rigid offers true embossed-in-register texture, creating a surface that is convincing to the eye and to the touch; a low sheen level to ensure a natural look that wears well over time; four-sided enhanced bevels to more accurately emulate the look of real wood floors; wider and longer waterproof planks; an industry-leading wear layer; and a pre-attached underlayment.
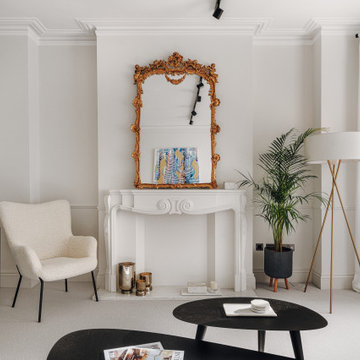
Maida Vale Apartment in Photos: A Visual Journey
Tucked away in the serene enclave of Maida Vale, London, lies an apartment that stands as a testament to the harmonious blend of eclectic modern design and traditional elegance, masterfully brought to life by Jolanta Cajzer of Studio 212. This transformative journey from a conventional space to a breathtaking interior is vividly captured through the lens of the acclaimed photographer, Tom Kurek, and further accentuated by the vibrant artworks of Kris Cieslak.
The apartment's architectural canvas showcases tall ceilings and a layout that features two cozy bedrooms alongside a lively, light-infused living room. The design ethos, carefully curated by Jolanta Cajzer, revolves around the infusion of bright colors and the strategic placement of mirrors. This thoughtful combination not only magnifies the sense of space but also bathes the apartment in a natural light that highlights the meticulous attention to detail in every corner.
Furniture selections strike a perfect harmony between the vivacity of modern styles and the grace of classic elegance. Artworks in bold hues stand in conversation with timeless timber and leather, creating a rich tapestry of textures and styles. The inclusion of soft, plush furnishings, characterized by their modern lines and chic curves, adds a layer of comfort and contemporary flair, inviting residents and guests alike into a warm embrace of stylish living.
Central to the living space, Kris Cieslak's artworks emerge as focal points of colour and emotion, bridging the gap between the tangible and the imaginative. Featured prominently in both the living room and bedroom, these paintings inject a dynamic vibrancy into the apartment, mirroring the life and energy of Maida Vale itself. The art pieces not only complement the interior design but also narrate a story of inspiration and creativity, making the apartment a living gallery of modern artistry.
Photographed with an eye for detail and a sense of spatial harmony, Tom Kurek's images capture the essence of the Maida Vale apartment. Each photograph is a window into a world where design, art, and light converge to create an ambience that is both visually stunning and deeply comforting.
This Maida Vale apartment is more than just a living space; it's a showcase of how contemporary design, when intertwined with artistic expression and captured through skilled photography, can create a home that is both a sanctuary and a source of inspiration. It stands as a beacon of style, functionality, and artistic collaboration, offering a warm welcome to all who enter.
Hashtags:
#JolantaCajzerDesign #TomKurekPhotography #KrisCieslakArt #EclecticModern #MaidaValeStyle #LondonInteriors #BrightAndBold #MirrorMagic #SpaceEnhancement #ModernMeetsTraditional #VibrantLivingRoom #CozyBedrooms #ArtInDesign #DesignTransformation #UrbanChic #ClassicElegance #ContemporaryFlair #StylishLiving #TrendyInteriors #LuxuryHomesLondon
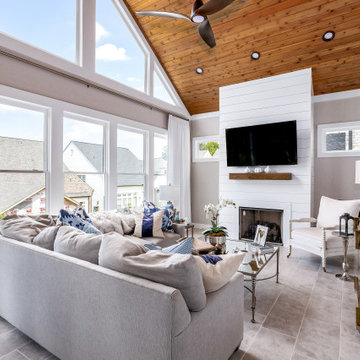
Our clients came to us looking to transform their existing deck into a gorgeous, light-filled, sun room that could be enjoyed all year long in their Sandy Springs home. The full height, white, shiplap fireplace and dark brown floating mantle compliment the vaulted, tongue & groove ceiling and light porcelain floor tile. The large windows provide an abundance of natural light and creates a relaxing and inviting space in this transitional four-season room.
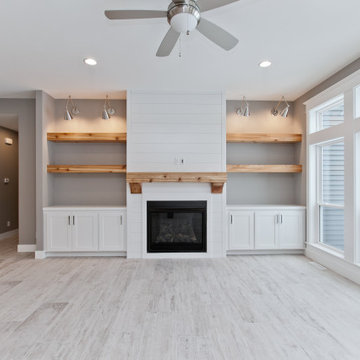
Open concept great room
シーダーラピッズにあるコンテンポラリースタイルのおしゃれなリビング (グレーの壁、両方向型暖炉、塗装板張りの暖炉まわり、グレーの床) の写真
シーダーラピッズにあるコンテンポラリースタイルのおしゃれなリビング (グレーの壁、両方向型暖炉、塗装板張りの暖炉まわり、グレーの床) の写真
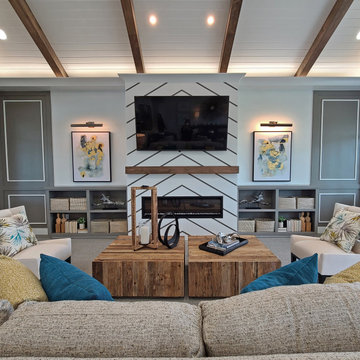
A clubhouse geared toward the 55+ buyer that feels like an extension of their home
オーランドにあるトランジショナルスタイルのおしゃれなLDK (グレーの壁、カーペット敷き、標準型暖炉、塗装板張りの暖炉まわり、壁掛け型テレビ、グレーの床、表し梁) の写真
オーランドにあるトランジショナルスタイルのおしゃれなLDK (グレーの壁、カーペット敷き、標準型暖炉、塗装板張りの暖炉まわり、壁掛け型テレビ、グレーの床、表し梁) の写真

Living room refurbishment and timber window seat as part of the larger refurbishment and extension project.
ロンドンにある高級な小さなコンテンポラリースタイルのおしゃれなLDK (ライブラリー、白い壁、淡色無垢フローリング、薪ストーブ、塗装板張りの暖炉まわり、壁掛け型テレビ、グレーの床、折り上げ天井、板張り壁、グレーと黒) の写真
ロンドンにある高級な小さなコンテンポラリースタイルのおしゃれなLDK (ライブラリー、白い壁、淡色無垢フローリング、薪ストーブ、塗装板張りの暖炉まわり、壁掛け型テレビ、グレーの床、折り上げ天井、板張り壁、グレーと黒) の写真

バーミングハムにあるお手頃価格の中くらいなおしゃれなLDK (グレーの壁、クッションフロア、標準型暖炉、塗装板張りの暖炉まわり、壁掛け型テレビ、グレーの床、塗装板張りの壁) の写真
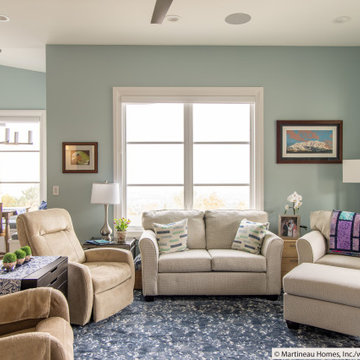
ソルトレイクシティにある高級な中くらいなエクレクティックスタイルのおしゃれなオープンリビング (青い壁、磁器タイルの床、標準型暖炉、塗装板張りの暖炉まわり、壁掛け型テレビ、グレーの床) の写真
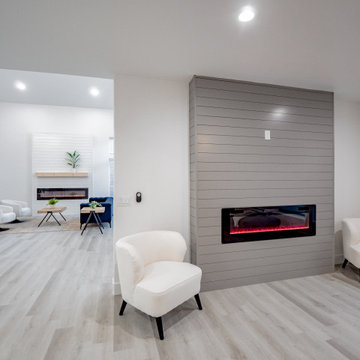
ラスベガスにある中くらいなモダンスタイルのおしゃれなオープンリビング (白い壁、ラミネートの床、標準型暖炉、塗装板張りの暖炉まわり、グレーの床) の写真
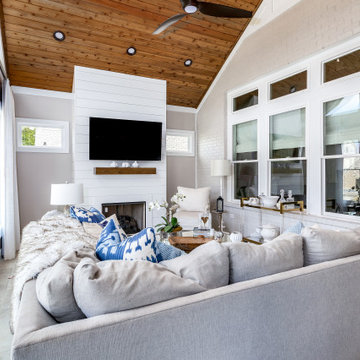
Our clients came to us looking to transform their existing deck into a gorgeous, light-filled, sun room that could be enjoyed all year long in their Sandy Springs home. The full height, white, shiplap fireplace and dark brown floating mantle compliment the vaulted, tongue & groove ceiling and light porcelain floor tile. The large windows provide an abundance of natural light and creates a relaxing and inviting space in this transitional four-season room.
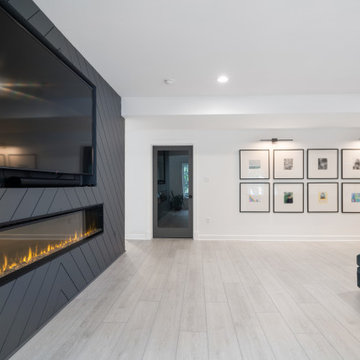
Influenced by classic Nordic design. Surprisingly flexible with furnishings. Amplify by continuing the clean modern aesthetic, or punctuate with statement pieces.
The Modin Rigid luxury vinyl plank flooring collection is the new standard in resilient flooring. Modin Rigid offers true embossed-in-register texture, creating a surface that is convincing to the eye and to the touch; a low sheen level to ensure a natural look that wears well over time; four-sided enhanced bevels to more accurately emulate the look of real wood floors; wider and longer waterproof planks; an industry-leading wear layer; and a pre-attached underlayment.
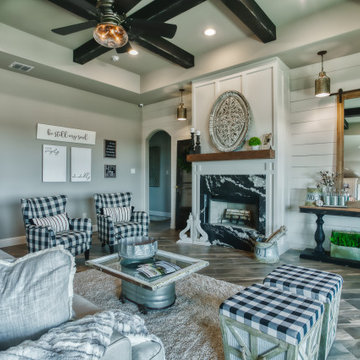
This open concept living room features shiplap and exposed beam ceiling, arched doorways and custom fireplace.
ダラスにある中くらいなカントリー風のおしゃれなLDK (グレーの壁、標準型暖炉、塗装板張りの暖炉まわり、グレーの床、折り上げ天井、塗装板張りの壁) の写真
ダラスにある中くらいなカントリー風のおしゃれなLDK (グレーの壁、標準型暖炉、塗装板張りの暖炉まわり、グレーの床、折り上げ天井、塗装板張りの壁) の写真
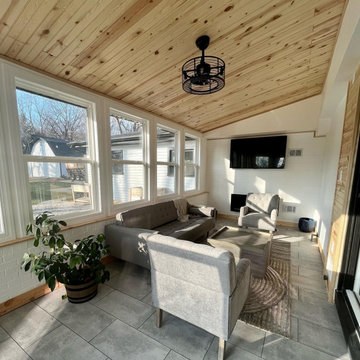
Built out farm house style addition built Wayne Township, IL.
Knotty pine accents, Knotty pine ceiling, Shiplap fireplace
Grey Couches, Grey 12'' by 24'' flooring, Accent rug
New roof, New windows, New electrical, New patio door installation.
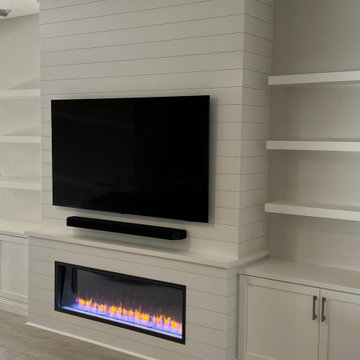
Design and construction of large entertainment unit with electric fireplace, storage cabinets and floating shelves. This remodel also included new tile floor and entire home paint
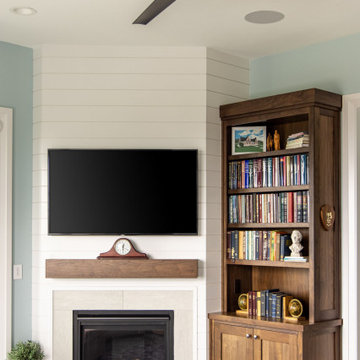
ソルトレイクシティにある高級な中くらいなエクレクティックスタイルのおしゃれなオープンリビング (青い壁、磁器タイルの床、標準型暖炉、塗装板張りの暖炉まわり、壁掛け型テレビ、グレーの床) の写真

Easy, laid back comfort! This Vail property is just steps from the main Vail gondola. Remodel was down to the studs. We renovated every inch of this gorgeous, small space. Sofa, Rowe. Chairs, Bernhardt, Leather chair Leathercraft, Lighting, Y Lighting and Adesso, Dining chairs Huppe, Cocktail table custom design fabricated by Penrose Furnishings, Vintage Woods
リビング・居間 (塗装板張りの暖炉まわり、黒い床、グレーの床) の写真
1






