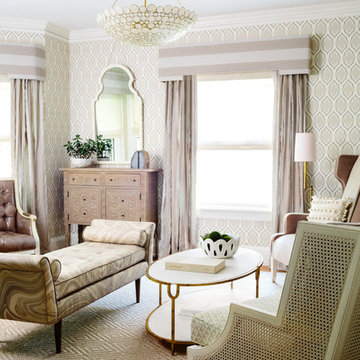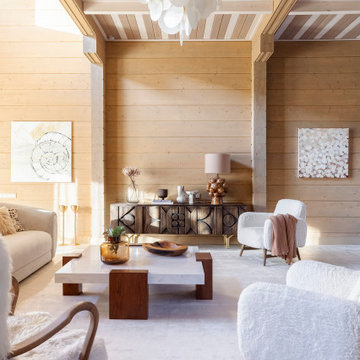絞り込み:
資材コスト
並び替え:今日の人気順
写真 1〜20 枚目(全 365 枚)
1/4

The cantilevered living room of this incredible mid century modern home still features the original wood wall paneling and brick floors. We were so fortunate to have these amazing original features to work with. Our design team brought in a new modern light fixture, MCM furnishings, lamps and accessories. We utilized the client's existing rug and pulled our room's inspiration colors from it. Bright citron yellow accents add a punch of color to the room. The surrounding built-in bookcases are also original to the room.

В интерьер подобрали высокие плинтусы и карнизы белого цвета. Карнизы визуально немного приподнимают потолок, добавляют изысканности. Лепнину также можно увидеть и в виде декоративного каминного портала, который оформили на месте бывшего прохода между столовой и гостиной.
На стене: Елена Руфова. «Цветы», 2005. Гуашь.
На жардиньерке: Ваза для цветов Abhika в виде женской головы. Сицилийская керамика.

Zona giorno open-space in stile scandinavo.
Toni naturali del legno e pareti neutre.
Una grande parete attrezzata è di sfondo alla parete frontale al divano. La zona pranzo è separata attraverso un divisorio in listelli di legno verticale da pavimento a soffitto.
La carta da parati valorizza l'ambiente del tavolo da pranzo.

Ratingen. Wohnbereich zur Terrasse.
デュッセルドルフにある巨大なコンテンポラリースタイルのおしゃれなリビング (白い壁、無垢フローリング、薪ストーブ、漆喰の暖炉まわり、埋込式メディアウォール、ベージュの床、壁紙) の写真
デュッセルドルフにある巨大なコンテンポラリースタイルのおしゃれなリビング (白い壁、無垢フローリング、薪ストーブ、漆喰の暖炉まわり、埋込式メディアウォール、ベージュの床、壁紙) の写真

Inspired by fantastic views, there was a strong emphasis on natural materials and lots of textures to create a hygge space.
Making full use of that awkward space under the stairs creating a bespoke made cabinet that could double as a home bar/drinks area

リビングは全面ガラス扉、大開口サッシと
どこからでも光がたくさん注ぎ込みます。
他の地域にある高級な巨大なモダンスタイルのおしゃれなリビング (白い壁、大理石の床、標準型暖炉、漆喰の暖炉まわり、白い床、クロスの天井、壁紙、白い天井) の写真
他の地域にある高級な巨大なモダンスタイルのおしゃれなリビング (白い壁、大理石の床、標準型暖炉、漆喰の暖炉まわり、白い床、クロスの天井、壁紙、白い天井) の写真
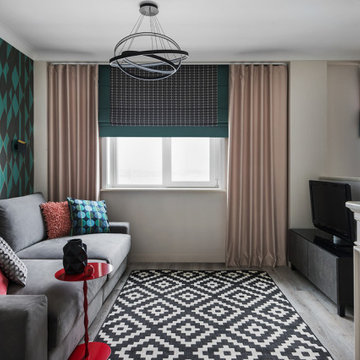
ノボシビルスクにある中くらいなコンテンポラリースタイルのおしゃれな独立型リビング (ベージュの壁、無垢フローリング、標準型暖炉、漆喰の暖炉まわり、据え置き型テレビ、グレーの床、壁紙) の写真

パリにある高級な広いモダンスタイルのおしゃれなオープンリビング (ライブラリー、緑の壁、淡色無垢フローリング、吊り下げ式暖炉、漆喰の暖炉まわり、茶色い床、壁紙) の写真

L’eleganza e la semplicità dell’ambiente rispecchiano il suo abitante
他の地域にある低価格の小さなモダンスタイルのおしゃれなLDK (ライブラリー、緑の壁、磁器タイルの床、コーナー設置型暖炉、漆喰の暖炉まわり、壁掛け型テレビ、ベージュの床、折り上げ天井、壁紙) の写真
他の地域にある低価格の小さなモダンスタイルのおしゃれなLDK (ライブラリー、緑の壁、磁器タイルの床、コーナー設置型暖炉、漆喰の暖炉まわり、壁掛け型テレビ、ベージュの床、折り上げ天井、壁紙) の写真

Meine Kunden wünschten sich ein Gästezimmer. Das würde zwar nur wenig genutzt werden, aber der Raum über der Garage war nun einmal fällig.
Da wir im Wohnzimmer keinen Kamin unterbringen konnten, habe ich aus diesem ungeliebtem Appendix ein "Winterwohnzimmer" gemacht, den hier war ein Schornstein gar kein Problem,
Zwei neue Dachflächenfenster sorgen für Helligkeit und die beiden Durchbrüche zum Flur sorgen dafür, dass dieser auch etwas von der neuen Lichtquelle profitiert und das zwei Wohnzimmer nicht mehr nur ein Anhängsel ist.
Gäste kommen jetzt häufiger als geplant - aus dem Sofa läßt sich in wenigen Minuten ein sehr komfortables Bett machen.

Formal Living Room, Featuring Wood Burner, Bespoke Joinery , Coving
ウエストミッドランズにある高級な中くらいなエクレクティックスタイルのおしゃれな応接間 (グレーの壁、カーペット敷き、薪ストーブ、漆喰の暖炉まわり、壁掛け型テレビ、グレーの床、折り上げ天井、壁紙) の写真
ウエストミッドランズにある高級な中くらいなエクレクティックスタイルのおしゃれな応接間 (グレーの壁、カーペット敷き、薪ストーブ、漆喰の暖炉まわり、壁掛け型テレビ、グレーの床、折り上げ天井、壁紙) の写真
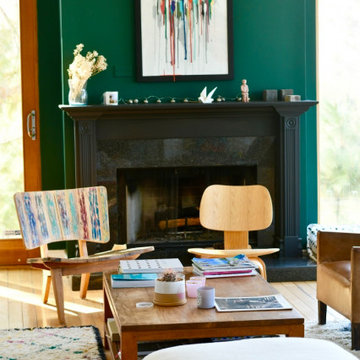
Comfy chic sofa with art photo, pampa, surfboard and a colorful wooden chair, family leather chesterfield. Perfect place ro hang out. Green accent wall around a black cheminee creates a perfect contrast and global harmony.

ロサンゼルスにある中くらいなモダンスタイルのおしゃれなLDK (白い壁、淡色無垢フローリング、標準型暖炉、漆喰の暖炉まわり、埋込式メディアウォール、板張り壁) の写真
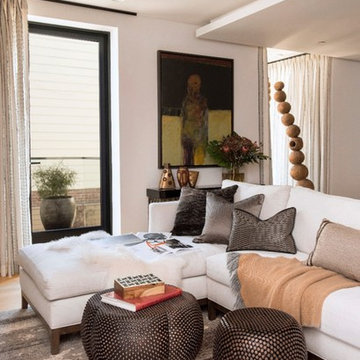
New build duplex interiors were warmed with textured wallpaper, custom drapes and color blocked fireplace in the owner's favorite neutral color palette. The texture design play continues with the area rug, custom sectional sofa, custom cushions and bronze cocktail tables. Art and accessories personalize the room.

This stunning Aspen Woods showhome is designed on a grand scale with modern, clean lines intended to make a statement. Throughout the home you will find warm leather accents, an abundance of rich textures and eye-catching sculptural elements. The home features intricate details such as mountain inspired paneling in the dining room and master ensuite doors, custom iron oval spindles on the staircase, and patterned tiles in both the master ensuite and main floor powder room. The expansive white kitchen is bright and inviting with contrasting black elements and warm oak floors for a contemporary feel. An adjoining great room is anchored by a Scandinavian-inspired two-storey fireplace finished to evoke the look and feel of plaster. Each of the five bedrooms has a unique look ranging from a calm and serene master suite, to a soft and whimsical girls room and even a gaming inspired boys bedroom. This home is a spacious retreat perfect for the entire family!

パリにある高級な広いモダンスタイルのおしゃれなオープンリビング (ライブラリー、緑の壁、淡色無垢フローリング、吊り下げ式暖炉、漆喰の暖炉まわり、茶色い床、壁紙) の写真

L’eleganza e la semplicità dell’ambiente rispecchiano il suo abitante
他の地域にある低価格の小さなモダンスタイルのおしゃれなLDK (ライブラリー、緑の壁、磁器タイルの床、コーナー設置型暖炉、漆喰の暖炉まわり、壁掛け型テレビ、ベージュの床、折り上げ天井、壁紙) の写真
他の地域にある低価格の小さなモダンスタイルのおしゃれなLDK (ライブラリー、緑の壁、磁器タイルの床、コーナー設置型暖炉、漆喰の暖炉まわり、壁掛け型テレビ、ベージュの床、折り上げ天井、壁紙) の写真
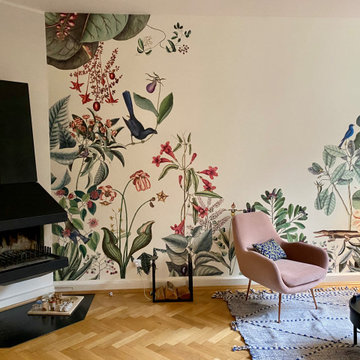
Kamin im Wohnbereich
ベルリンにある高級な巨大なエクレクティックスタイルのおしゃれなリビング (淡色無垢フローリング、吊り下げ式暖炉、漆喰の暖炉まわり、壁紙) の写真
ベルリンにある高級な巨大なエクレクティックスタイルのおしゃれなリビング (淡色無垢フローリング、吊り下げ式暖炉、漆喰の暖炉まわり、壁紙) の写真
リビング・居間 (漆喰の暖炉まわり、壁紙、板張り壁) の写真
1




