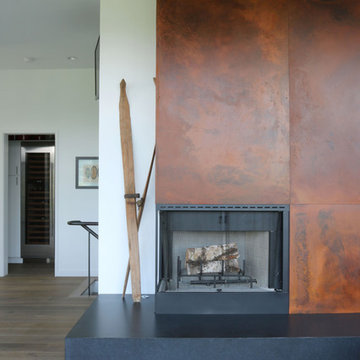絞り込み:
資材コスト
並び替え:今日の人気順
写真 161〜180 枚目(全 4,756 枚)
1/3
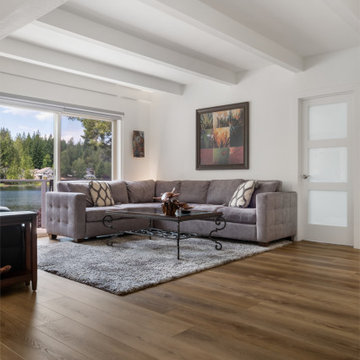
Tones of golden oak and walnut, with sparse knots to balance the more traditional palette. With the Modin Collection, we have raised the bar on luxury vinyl plank. The result is a new standard in resilient flooring. Modin offers true embossed in register texture, a low sheen level, a rigid SPC core, an industry-leading wear layer, and so much more.
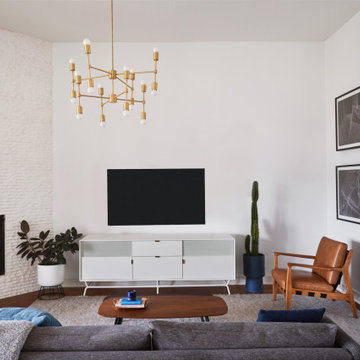
Breathe Design Studio helped this young family select their design finishes and furniture. Before the house was built, we were brought in to make selections from what the production builder offered and then make decisions about what to change after completion. Every detail from design to furnishing was accounted for from the beginning and the result is a serene modern home in the beautiful rolling hills of Bee Caves, Austin.
---
Project designed by the Atomic Ranch featured modern designers at Breathe Design Studio. From their Austin design studio, they serve an eclectic and accomplished nationwide clientele including in Palm Springs, LA, and the San Francisco Bay Area.
For more about Breathe Design Studio, see here: https://www.breathedesignstudio.com/
To learn more about this project, see here: https://www.breathedesignstudio.com/sereneproduction
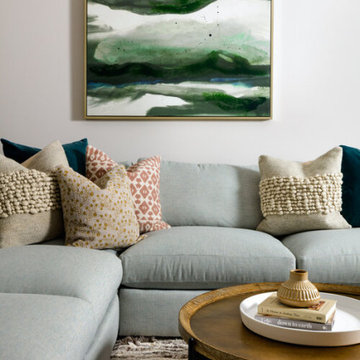
When this young family approached us, they had just bought a beautiful new build atop Clyde Hill with a mix of craftsman and modern farmhouse vibes. Since this family had lived abroad for the past few years, they were moving back to the States without any furnishings and needed to start fresh. With a dog and a growing family, durability was just as important as the overall aesthetic. We curated pieces to add warmth and style while ensuring performance fabrics and kid-proof selections were present in every space. The result was a family-friendly home that didn't have to sacrifice style.
---
Project designed by interior design studio Kimberlee Marie Interiors. They serve the Seattle metro area including Seattle, Bellevue, Kirkland, Medina, Clyde Hill, and Hunts Point.
For more about Kimberlee Marie Interiors, see here: https://www.kimberleemarie.com/
To learn more about this project, see here
https://www.kimberleemarie.com/clyde-hill-home
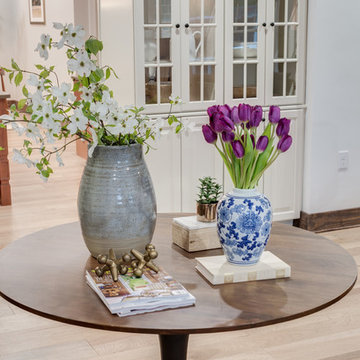
Fox Broadcasting 2016. Beautiful Craftsman style living room with Mohawk's Sandbridge hardwood flooring with #ArmorMax finish in Country Natural Hickory.
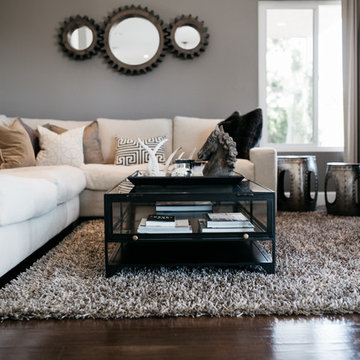
Image by. Halli Aldous - Interior Design by M. Swabb Decor + Style
サンディエゴにあるお手頃価格の中くらいなコンテンポラリースタイルのおしゃれなリビング (グレーの壁、標準型暖炉、壁掛け型テレビ、濃色無垢フローリング、金属の暖炉まわり) の写真
サンディエゴにあるお手頃価格の中くらいなコンテンポラリースタイルのおしゃれなリビング (グレーの壁、標準型暖炉、壁掛け型テレビ、濃色無垢フローリング、金属の暖炉まわり) の写真
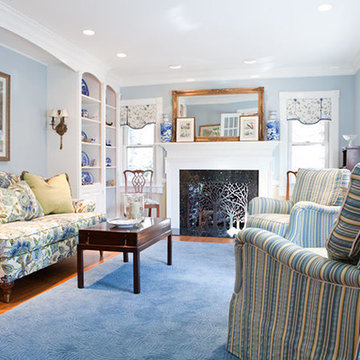
Saybrook Country Barn
Fine Home Interiors, Designer Inspired Furniture and Decor
2 Main Street,
Old Saybrook, Connecticut
06475
860-388-0891
ブリッジポートにあるお手頃価格の中くらいなトラディショナルスタイルのおしゃれなリビング (青い壁、無垢フローリング、標準型暖炉、金属の暖炉まわり) の写真
ブリッジポートにあるお手頃価格の中くらいなトラディショナルスタイルのおしゃれなリビング (青い壁、無垢フローリング、標準型暖炉、金属の暖炉まわり) の写真
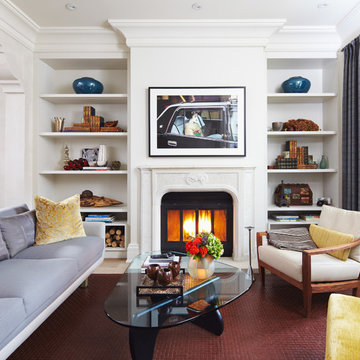
Michael Graydon
トロントにある中くらいなトランジショナルスタイルのおしゃれなリビング (白い壁、標準型暖炉、トラバーチンの床、金属の暖炉まわり、テレビなし) の写真
トロントにある中くらいなトランジショナルスタイルのおしゃれなリビング (白い壁、標準型暖炉、トラバーチンの床、金属の暖炉まわり、テレビなし) の写真

Photography Copyright Blake Thompson Photography
サンフランシスコにある高級な広いトランジショナルスタイルのおしゃれなリビング (白い壁、コンクリートの床、標準型暖炉、金属の暖炉まわり、テレビなし、グレーの床、表し梁、レンガ壁) の写真
サンフランシスコにある高級な広いトランジショナルスタイルのおしゃれなリビング (白い壁、コンクリートの床、標準型暖炉、金属の暖炉まわり、テレビなし、グレーの床、表し梁、レンガ壁) の写真
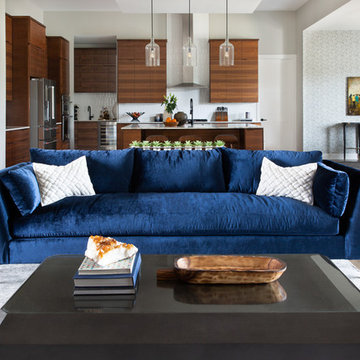
We infused jewel tones and fun art into this Austin home.
Project designed by Sara Barney’s Austin interior design studio BANDD DESIGN. They serve the entire Austin area and its surrounding towns, with an emphasis on Round Rock, Lake Travis, West Lake Hills, and Tarrytown.
For more about BANDD DESIGN, click here: https://bandddesign.com/
To learn more about this project, click here: https://bandddesign.com/austin-artistic-home/
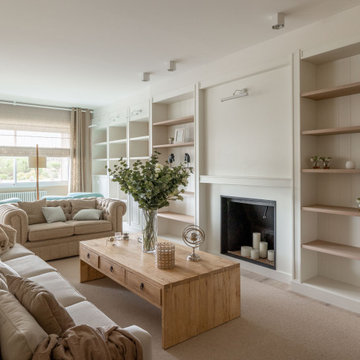
マドリードにある広いトランジショナルスタイルのおしゃれなリビング (ベージュの壁、ラミネートの床、標準型暖炉、金属の暖炉まわり、テレビなし、ベージュの床、壁紙) の写真
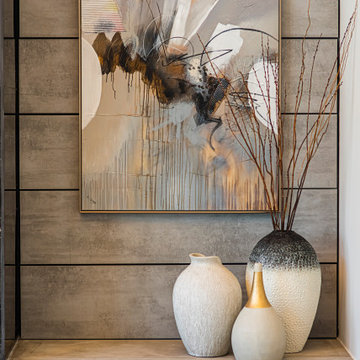
The new construction luxury home was designed by our Carmel design-build studio with the concept of 'hygge' in mind – crafting a soothing environment that exudes warmth, contentment, and coziness without being overly ornate or cluttered. Inspired by Scandinavian style, the design incorporates clean lines and minimal decoration, set against soaring ceilings and walls of windows. These features are all enhanced by warm finishes, tactile textures, statement light fixtures, and carefully selected art pieces.
In the living room, a bold statement wall was incorporated, making use of the 4-sided, 2-story fireplace chase, which was enveloped in large format marble tile. Each bedroom was crafted to reflect a unique character, featuring elegant wallpapers, decor, and luxurious furnishings. The primary bathroom was characterized by dark enveloping walls and floors, accentuated by teak, and included a walk-through dual shower, overhead rain showers, and a natural stone soaking tub.
An open-concept kitchen was fitted, boasting state-of-the-art features and statement-making lighting. Adding an extra touch of sophistication, a beautiful basement space was conceived, housing an exquisite home bar and a comfortable lounge area.
---Project completed by Wendy Langston's Everything Home interior design firm, which serves Carmel, Zionsville, Fishers, Westfield, Noblesville, and Indianapolis.
For more about Everything Home, see here: https://everythinghomedesigns.com/
To learn more about this project, see here:
https://everythinghomedesigns.com/portfolio/modern-scandinavian-luxury-home-westfield/
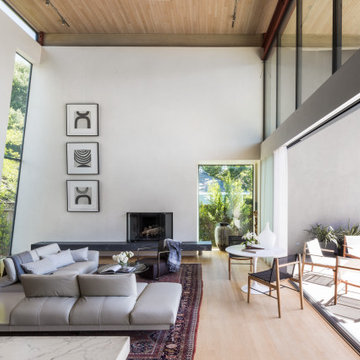
A city couple looking for a place to escape to in St. Helena, in Napa Valley, built this modern home, designed by Butler Armsden Architects. The double height main room of the house is a living room, breakfast room and kitchen. It opens through sliding doors to an outdoor dining room and lounge. We combined their treasured family heirlooms with sleek furniture to create an eclectic and relaxing sanctuary.
---
Project designed by ballonSTUDIO. They discreetly tend to the interior design needs of their high-net-worth individuals in the greater Bay Area and to their second home locations.
For more about ballonSTUDIO, see here: https://www.ballonstudio.com/
To learn more about this project, see here: https://www.ballonstudio.com/st-helena-sanctuary
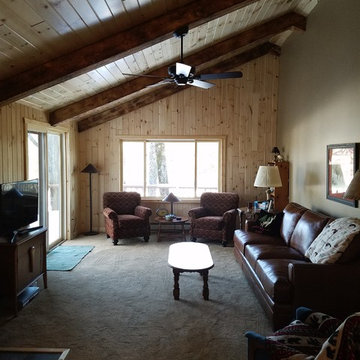
他の地域にあるお手頃価格の中くらいなトラディショナルスタイルのおしゃれなリビング (ベージュの壁、カーペット敷き、薪ストーブ、金属の暖炉まわり、据え置き型テレビ、ベージュの床) の写真
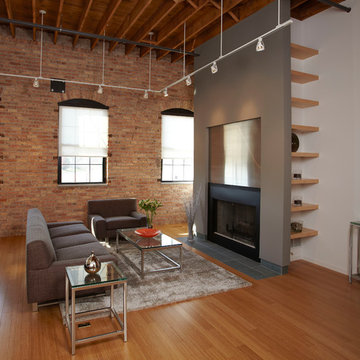
The living room area of this loft features a modern fireplace with hidden shelving at the sides.
シカゴにあるインダストリアルスタイルのおしゃれな応接間 (グレーの壁、竹フローリング、標準型暖炉、金属の暖炉まわり) の写真
シカゴにあるインダストリアルスタイルのおしゃれな応接間 (グレーの壁、竹フローリング、標準型暖炉、金属の暖炉まわり) の写真
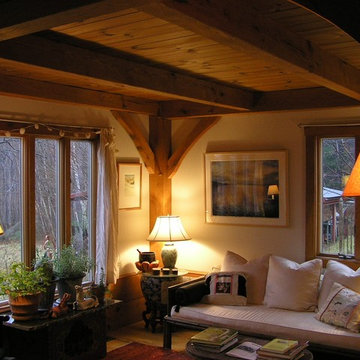
ボストンにあるお手頃価格の小さなトラディショナルスタイルのおしゃれなリビング (ベージュの壁、淡色無垢フローリング、薪ストーブ、金属の暖炉まわり、テレビなし) の写真
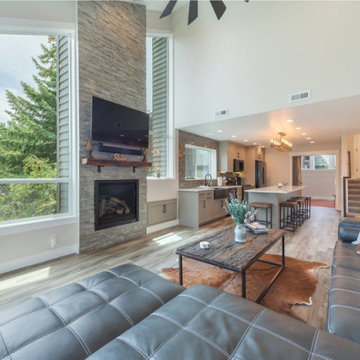
This Park City Ski Loft remodeled for it's Texas owner has a clean modern airy feel, with rustic and industrial elements. Park City is known for utilizing mountain modern and industrial elements in it's design. We wanted to tie those elements in with the owner's farm house Texas roots.

This expansive living area can host a variety of functions from a few guests to a huge party. Vast, floor to ceiling, glass doors slide across to open one side into the garden.
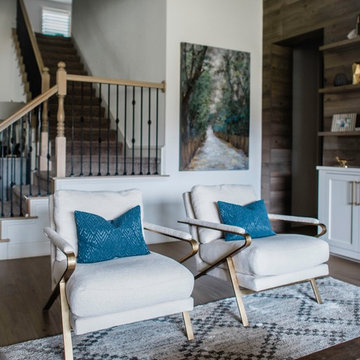
Our Austin design studio gave this living room a bright and modern refresh.
Project designed by Sara Barney’s Austin interior design studio BANDD DESIGN. They serve the entire Austin area and its surrounding towns, with an emphasis on Round Rock, Lake Travis, West Lake Hills, and Tarrytown.
For more about BANDD DESIGN, click here: https://bandddesign.com/
To learn more about this project, click here: https://bandddesign.com/living-room-refresh/
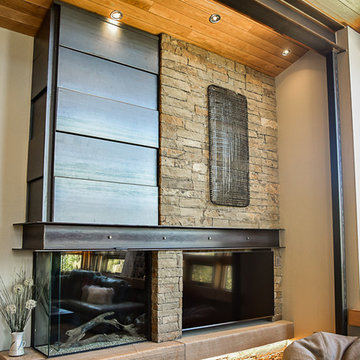
Amy Marie Imagery
Steel mantle and metal panel surround
デンバーにある中くらいなモダンスタイルのおしゃれなリビング (コーナー設置型暖炉、金属の暖炉まわり、ベージュの壁、壁掛け型テレビ、ベージュの床) の写真
デンバーにある中くらいなモダンスタイルのおしゃれなリビング (コーナー設置型暖炉、金属の暖炉まわり、ベージュの壁、壁掛け型テレビ、ベージュの床) の写真
応接間 (金属の暖炉まわり) の写真
9




