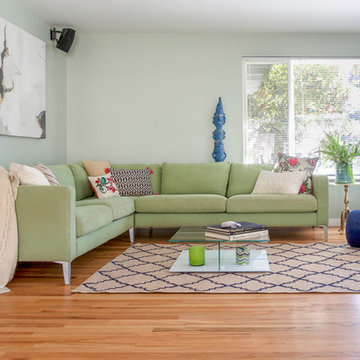絞り込み:
資材コスト
並び替え:今日の人気順
写真 1〜20 枚目(全 124 枚)
1/4

コーンウォールにある高級な小さな北欧スタイルのおしゃれなLDK (青い壁、淡色無垢フローリング、標準型暖炉、金属の暖炉まわり、据え置き型テレビ、表し梁、アクセントウォール) の写真
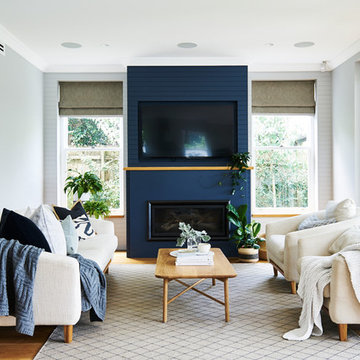
Photos by John Paul Urizar
シドニーにある広いトランジショナルスタイルのおしゃれなLDK (淡色無垢フローリング、横長型暖炉、壁掛け型テレビ、青い壁、金属の暖炉まわり、茶色い床) の写真
シドニーにある広いトランジショナルスタイルのおしゃれなLDK (淡色無垢フローリング、横長型暖炉、壁掛け型テレビ、青い壁、金属の暖炉まわり、茶色い床) の写真

Our clients wanted to make the most of their new home’s huge floorspace and stunning ocean views while creating functional and kid-friendly common living areas where their loved ones could gather, giggle, play and connect.
We carefully selected a neutral color palette and balanced it with pops of color, unique greenery and personal touches to bring our clients’ vision of a stylish modern farmhouse with beachy casual vibes to life.
With three generations under the one roof, we were given the challenge of maximizing our clients’ layout and multitasking their beautiful living spaces so everyone in the family felt perfectly at home.
We used two sets of sofas to create a subtle room division and created a separate seated area that allowed the family to transition from movie nights and cozy evenings cuddled in front of the fire through to effortlessly entertaining their extended family.
Originally, the de Mayo’s living areas featured a LOT of space … but not a whole lot of storage. Which was why we made sure their restyled home would be big on beauty AND functionality.
We built in two sets of new floor-to-ceiling storage so our clients would always have an easy and attractive way to organize and store toys, china and glassware.
Then we mindfully selected new furnishings that would be stylish yet practical and able to withstand the normal wear and tear of raising a family.
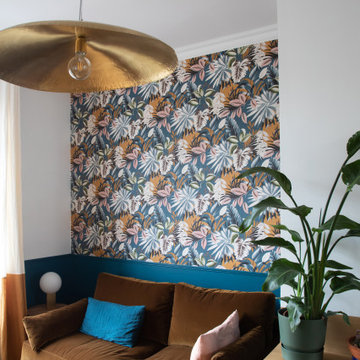
Rénovation et aménagement d'un salon
パリにあるお手頃価格の中くらいなモダンスタイルのおしゃれなLDK (青い壁、淡色無垢フローリング、薪ストーブ、金属の暖炉まわり、壁掛け型テレビ、ベージュの床) の写真
パリにあるお手頃価格の中くらいなモダンスタイルのおしゃれなLDK (青い壁、淡色無垢フローリング、薪ストーブ、金属の暖炉まわり、壁掛け型テレビ、ベージュの床) の写真
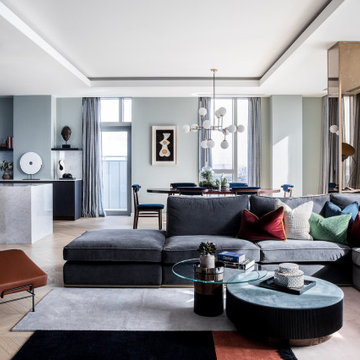
Art Deco inspired interior with neutral pale grey walls and parquet floor. In the foreground, a mix of glass and marble circular coffee tables by Gallotti & Radice. A plush deep grey velvet sofa. A black, pale grey and burnt orange rectangular rug. In the background, a white Carrara marble kitchen island, a large oval dining table with rosewood dining chairs, a large bistro chandelier comprising several milk white glass bulbs and a structural pillar clad in dark bronze aged mirror.
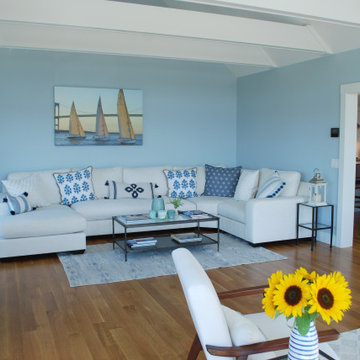
プロビデンスにあるラグジュアリーな中くらいなビーチスタイルのおしゃれなオープンリビング (青い壁、淡色無垢フローリング、コーナー設置型暖炉、金属の暖炉まわり、表し梁) の写真
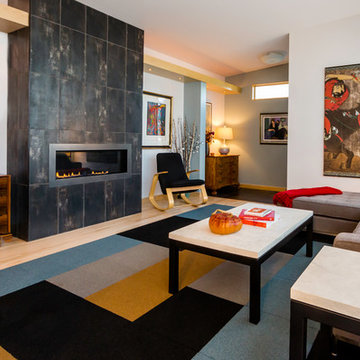
Modern House Productions
ミネアポリスにある中くらいなアジアンスタイルのおしゃれなリビング (青い壁、淡色無垢フローリング、横長型暖炉、金属の暖炉まわり、テレビなし) の写真
ミネアポリスにある中くらいなアジアンスタイルのおしゃれなリビング (青い壁、淡色無垢フローリング、横長型暖炉、金属の暖炉まわり、テレビなし) の写真
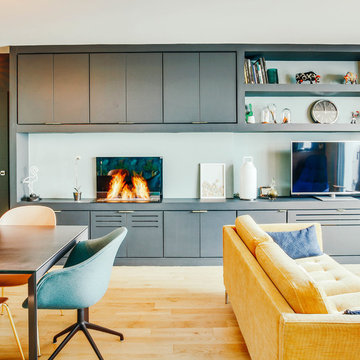
Le projet :
Un appartement familial en Vente en Etat Futur d’Achèvement (VEFA) où tout reste à faire.
Les propriétaires ont su tirer profit du délai de construction pour anticiper aménagements, choix des matériaux et décoration avec l’aide de Decor Interieur.
Notre solution :
A partir des plans du constructeur, nous avons imaginé un espace à vivre qui malgré sa petite surface (32m2) doit pouvoir accueillir une famille de 4 personnes confortablement et bénéficier de rangements avec une cuisine ouverte.
Pour optimiser l’espace, la cuisine en U est configurée pour intégrer un maximum de rangements tout en étant très design pour s’intégrer parfaitement au séjour.
Dans la pièce à vivre donnant sur une large terrasse, il fallait intégrer des espaces de rangements pour la vaisselle, des livres, un grand téléviseur et une cheminée éthanol ainsi qu’un canapé et une grande table pour les repas.
Pour intégrer tous ces éléments harmonieusement, un grand ensemble menuisé toute hauteur a été conçu sur le mur faisant face à l’entrée. Celui-ci bénéficie de rangements bas fermés sur toute la longueur du meuble. Au dessus de ces rangements et afin de ne pas alourdir l’ensemble, un espace a été créé pour la cheminée éthanol et le téléviseur. Vient ensuite de nouveaux rangements fermés en hauteur et des étagères.
Ce meuble en plus d’être très fonctionnel et élégant permet aussi de palier à une problématique de mur sur deux niveaux qui est ainsi résolue. De plus dès le moment de la conception nous avons pu intégrer le fait qu’un radiateur était mal placé et demander ainsi en amont au constructeur son déplacement.
Pour bénéficier de la vue superbe sur Paris, l’espace salon est placé au plus près de la large baie vitrée. L’espace repas est dans l’alignement sur l’autre partie du séjour avec une grande table à allonges.
Le style :
L’ensemble de la pièce à vivre avec cuisine est dans un style très contemporain avec une dominante de gris anthracite en contraste avec un bleu gris tirant au turquoise choisi en harmonie avec un panneau de papier peint Pierre Frey.
Pour réchauffer la pièce un parquet a été choisi sur les pièces à vivre. Dans le même esprit la cuisine mixe le bois et l’anthracite en façades avec un plan de travail quartz noir, un carrelage au sol et les murs peints anthracite. Un petit comptoir surélevé derrière les meubles bas donnant sur le salon est plaqué bois.
Le mobilier design reprend des teintes présentes sur le papier peint coloré, comme le jaune (canapé) et le bleu (fauteuil). Chaises, luminaires, miroirs et poignées de meuble sont en laiton.
Une chaise vintage restaurée avec un tissu d’éditeur au style Art Deco vient compléter l’ensemble, tout comme une table basse ronde avec un plateau en marbre noir.
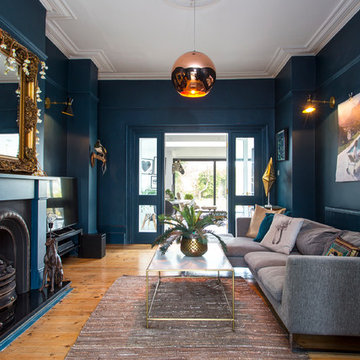
Royal Blue reception room - Jonathan Shilton
ロンドンにある中くらいなエクレクティックスタイルのおしゃれなリビング (青い壁、淡色無垢フローリング、標準型暖炉、金属の暖炉まわり、据え置き型テレビ、ベージュの床) の写真
ロンドンにある中くらいなエクレクティックスタイルのおしゃれなリビング (青い壁、淡色無垢フローリング、標準型暖炉、金属の暖炉まわり、据え置き型テレビ、ベージュの床) の写真
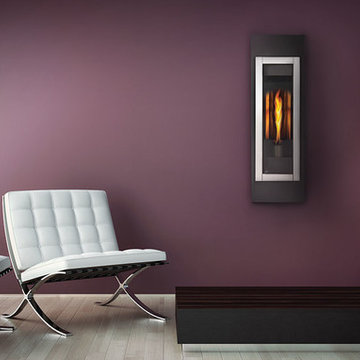
フィラデルフィアにある高級な中くらいなモダンスタイルのおしゃれなリビング (青い壁、淡色無垢フローリング、横長型暖炉、金属の暖炉まわり、テレビなし、ベージュの床) の写真
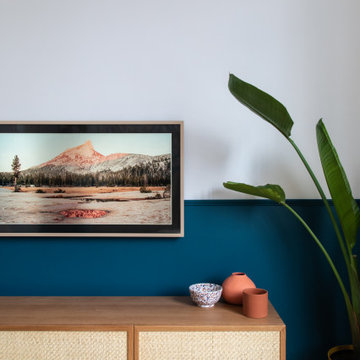
Rénovation et aménagement d'un salon
パリにあるお手頃価格の中くらいなモダンスタイルのおしゃれなLDK (青い壁、淡色無垢フローリング、薪ストーブ、金属の暖炉まわり、壁掛け型テレビ、ベージュの床) の写真
パリにあるお手頃価格の中くらいなモダンスタイルのおしゃれなLDK (青い壁、淡色無垢フローリング、薪ストーブ、金属の暖炉まわり、壁掛け型テレビ、ベージュの床) の写真
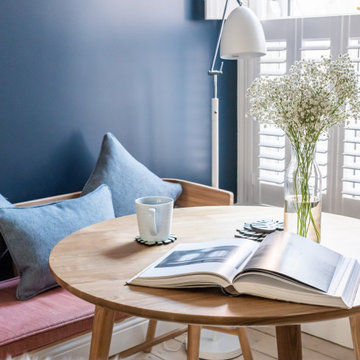
コーンウォールにある高級な小さな北欧スタイルのおしゃれなLDK (青い壁、淡色無垢フローリング、標準型暖炉、金属の暖炉まわり、据え置き型テレビ、表し梁、アクセントウォール) の写真
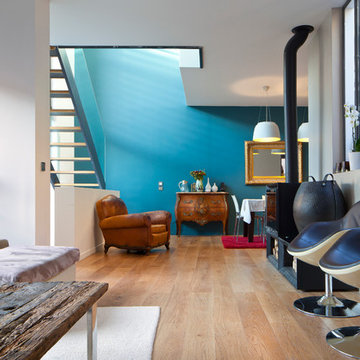
Photo Credits by Sergio Grazia
ブレストにあるお手頃価格の中くらいなコンテンポラリースタイルのおしゃれなLDK (青い壁、淡色無垢フローリング、薪ストーブ、金属の暖炉まわり、据え置き型テレビ) の写真
ブレストにあるお手頃価格の中くらいなコンテンポラリースタイルのおしゃれなLDK (青い壁、淡色無垢フローリング、薪ストーブ、金属の暖炉まわり、据え置き型テレビ) の写真

This new house is located in a quiet residential neighborhood developed in the 1920’s, that is in transition, with new larger homes replacing the original modest-sized homes. The house is designed to be harmonious with its traditional neighbors, with divided lite windows, and hip roofs. The roofline of the shingled house steps down with the sloping property, keeping the house in scale with the neighborhood. The interior of the great room is oriented around a massive double-sided chimney, and opens to the south to an outdoor stone terrace and garden. Photo by: Nat Rea Photography
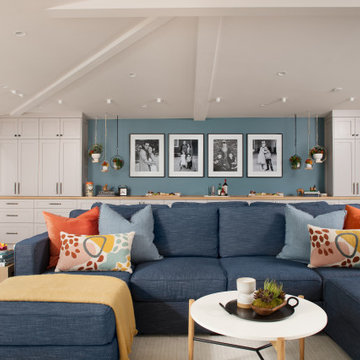
Our clients wanted to make the most of their new home’s huge floorspace and stunning ocean views while creating functional and kid-friendly common living areas where their loved ones could gather, giggle, play and connect.
We carefully selected a neutral color palette and balanced it with pops of color, unique greenery and personal touches to bring our clients’ vision of a stylish modern farmhouse with beachy casual vibes to life.
With three generations under the one roof, we were given the challenge of maximizing our clients’ layout and multitasking their beautiful living spaces so everyone in the family felt perfectly at home.
We used two sets of sofas to create a subtle room division and created a separate seated area that allowed the family to transition from movie nights and cozy evenings cuddled in front of the fire through to effortlessly entertaining their extended family.
Originally, the de Mayo’s living areas featured a LOT of space … but not a whole lot of storage. Which was why we made sure their restyled home would be big on beauty AND functionality.
We built in two sets of new floor-to-ceiling storage so our clients would always have an easy and attractive way to organize and store toys, china and glassware.
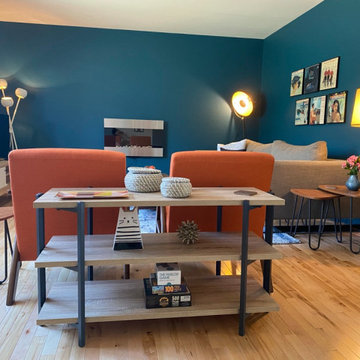
This blank-slate ranch house gets a lively, era-appropriate update for short term rental. Retro-inspired reproductions paired with vintage pieces create a modern, livable, pet-friendly space.
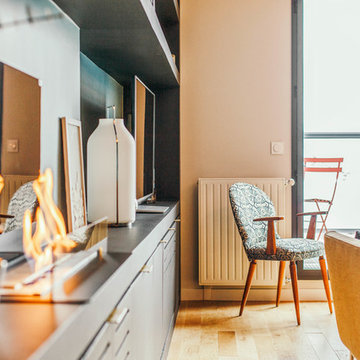
Le projet :
Un appartement familial en Vente en Etat Futur d’Achèvement (VEFA) où tout reste à faire.
Les propriétaires ont su tirer profit du délai de construction pour anticiper aménagements, choix des matériaux et décoration avec l’aide de Decor Interieur.
Notre solution :
A partir des plans du constructeur, nous avons imaginé un espace à vivre qui malgré sa petite surface (32m2) doit pouvoir accueillir une famille de 4 personnes confortablement et bénéficier de rangements avec une cuisine ouverte.
Pour optimiser l’espace, la cuisine en U est configurée pour intégrer un maximum de rangements tout en étant très design pour s’intégrer parfaitement au séjour.
Dans la pièce à vivre donnant sur une large terrasse, il fallait intégrer des espaces de rangements pour la vaisselle, des livres, un grand téléviseur et une cheminée éthanol ainsi qu’un canapé et une grande table pour les repas.
Pour intégrer tous ces éléments harmonieusement, un grand ensemble menuisé toute hauteur a été conçu sur le mur faisant face à l’entrée. Celui-ci bénéficie de rangements bas fermés sur toute la longueur du meuble. Au dessus de ces rangements et afin de ne pas alourdir l’ensemble, un espace a été créé pour la cheminée éthanol et le téléviseur. Vient ensuite de nouveaux rangements fermés en hauteur et des étagères.
Ce meuble en plus d’être très fonctionnel et élégant permet aussi de palier à une problématique de mur sur deux niveaux qui est ainsi résolue. De plus dès le moment de la conception nous avons pu intégrer le fait qu’un radiateur était mal placé et demander ainsi en amont au constructeur son déplacement.
Pour bénéficier de la vue superbe sur Paris, l’espace salon est placé au plus près de la large baie vitrée. L’espace repas est dans l’alignement sur l’autre partie du séjour avec une grande table à allonges.
Le style :
L’ensemble de la pièce à vivre avec cuisine est dans un style très contemporain avec une dominante de gris anthracite en contraste avec un bleu gris tirant au turquoise choisi en harmonie avec un panneau de papier peint Pierre Frey.
Pour réchauffer la pièce un parquet a été choisi sur les pièces à vivre. Dans le même esprit la cuisine mixe le bois et l’anthracite en façades avec un plan de travail quartz noir, un carrelage au sol et les murs peints anthracite. Un petit comptoir surélevé derrière les meubles bas donnant sur le salon est plaqué bois.
Le mobilier design reprend des teintes présentes sur le papier peint coloré, comme le jaune (canapé) et le bleu (fauteuil). Chaises, luminaires, miroirs et poignées de meuble sont en laiton.
Une chaise vintage restaurée avec un tissu d’éditeur au style Art Deco vient compléter l’ensemble, tout comme une table basse ronde avec un plateau en marbre noir.
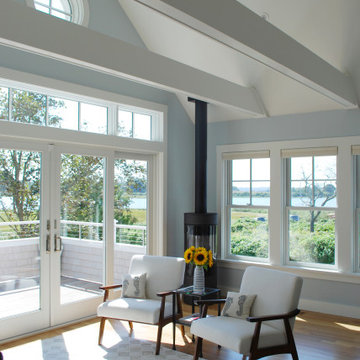
プロビデンスにあるラグジュアリーな中くらいなビーチスタイルのおしゃれなオープンリビング (青い壁、淡色無垢フローリング、コーナー設置型暖炉、金属の暖炉まわり、表し梁) の写真
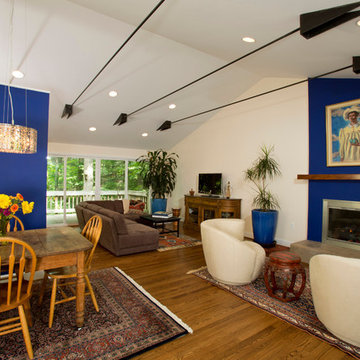
The owners of this traditional rambler in Reston wanted to open up their main living areas to create a more contemporary feel in their home. Walls were removed from the previously compartmentalized kitchen and living rooms. Ceilings were raised and kept intact by installing custom metal collar ties.
Hickory cabinets were selected to provide a rustic vibe in the kitchen. Dark Silestone countertops with a leather finish create a harmonious connection with the contemporary family areas. A modern fireplace and gorgeous chrome chandelier are striking focal points against the cobalt blue accent walls.
リビング・居間 (金属の暖炉まわり、淡色無垢フローリング、青い壁) の写真
1




