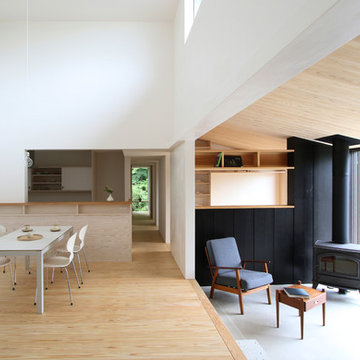絞り込み:
資材コスト
並び替え:今日の人気順
写真 1〜20 枚目(全 372 枚)
1/4

Interior - Living Room and Dining
Beach House at Avoca Beach by Architecture Saville Isaacs
Project Summary
Architecture Saville Isaacs
https://www.architecturesavilleisaacs.com.au/
The core idea of people living and engaging with place is an underlying principle of our practice, given expression in the manner in which this home engages with the exterior, not in a general expansive nod to view, but in a varied and intimate manner.
The interpretation of experiencing life at the beach in all its forms has been manifested in tangible spaces and places through the design of pavilions, courtyards and outdoor rooms.
Architecture Saville Isaacs
https://www.architecturesavilleisaacs.com.au/
A progression of pavilions and courtyards are strung off a circulation spine/breezeway, from street to beach: entry/car court; grassed west courtyard (existing tree); games pavilion; sand+fire courtyard (=sheltered heart); living pavilion; operable verandah; beach.
The interiors reinforce architectural design principles and place-making, allowing every space to be utilised to its optimum. There is no differentiation between architecture and interiors: Interior becomes exterior, joinery becomes space modulator, materials become textural art brought to life by the sun.
Project Description
Architecture Saville Isaacs
https://www.architecturesavilleisaacs.com.au/
The core idea of people living and engaging with place is an underlying principle of our practice, given expression in the manner in which this home engages with the exterior, not in a general expansive nod to view, but in a varied and intimate manner.
The house is designed to maximise the spectacular Avoca beachfront location with a variety of indoor and outdoor rooms in which to experience different aspects of beachside living.
Client brief: home to accommodate a small family yet expandable to accommodate multiple guest configurations, varying levels of privacy, scale and interaction.
A home which responds to its environment both functionally and aesthetically, with a preference for raw, natural and robust materials. Maximise connection – visual and physical – to beach.
The response was a series of operable spaces relating in succession, maintaining focus/connection, to the beach.
The public spaces have been designed as series of indoor/outdoor pavilions. Courtyards treated as outdoor rooms, creating ambiguity and blurring the distinction between inside and out.
A progression of pavilions and courtyards are strung off circulation spine/breezeway, from street to beach: entry/car court; grassed west courtyard (existing tree); games pavilion; sand+fire courtyard (=sheltered heart); living pavilion; operable verandah; beach.
Verandah is final transition space to beach: enclosable in winter; completely open in summer.
This project seeks to demonstrates that focusing on the interrelationship with the surrounding environment, the volumetric quality and light enhanced sculpted open spaces, as well as the tactile quality of the materials, there is no need to showcase expensive finishes and create aesthetic gymnastics. The design avoids fashion and instead works with the timeless elements of materiality, space, volume and light, seeking to achieve a sense of calm, peace and tranquillity.
Architecture Saville Isaacs
https://www.architecturesavilleisaacs.com.au/
Focus is on the tactile quality of the materials: a consistent palette of concrete, raw recycled grey ironbark, steel and natural stone. Materials selections are raw, robust, low maintenance and recyclable.
Light, natural and artificial, is used to sculpt the space and accentuate textural qualities of materials.
Passive climatic design strategies (orientation, winter solar penetration, screening/shading, thermal mass and cross ventilation) result in stable indoor temperatures, requiring minimal use of heating and cooling.
Architecture Saville Isaacs
https://www.architecturesavilleisaacs.com.au/
Accommodation is naturally ventilated by eastern sea breezes, but sheltered from harsh afternoon winds.
Both bore and rainwater are harvested for reuse.
Low VOC and non-toxic materials and finishes, hydronic floor heating and ventilation ensure a healthy indoor environment.
Project was the outcome of extensive collaboration with client, specialist consultants (including coastal erosion) and the builder.
The interpretation of experiencing life by the sea in all its forms has been manifested in tangible spaces and places through the design of the pavilions, courtyards and outdoor rooms.
The interior design has been an extension of the architectural intent, reinforcing architectural design principles and place-making, allowing every space to be utilised to its optimum capacity.
There is no differentiation between architecture and interiors: Interior becomes exterior, joinery becomes space modulator, materials become textural art brought to life by the sun.
Architecture Saville Isaacs
https://www.architecturesavilleisaacs.com.au/
https://www.architecturesavilleisaacs.com.au/
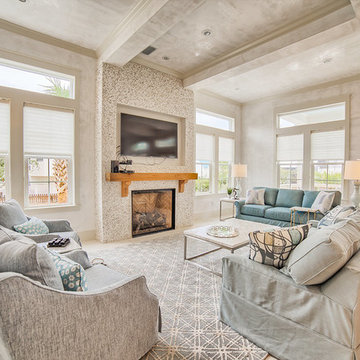
マイアミにある中くらいなビーチスタイルのおしゃれなオープンリビング (グレーの壁、標準型暖炉、壁掛け型テレビ、セラミックタイルの床、コンクリートの暖炉まわり、グレーの床) の写真

ダラスにある高級な中くらいなモダンスタイルのおしゃれなサンルーム (淡色無垢フローリング、標準型暖炉、標準型天井、コンクリートの暖炉まわり、グレーの床) の写真

This home was built in 1952. the was completely gutted and the floor plans was opened to provide for a more contemporary lifestyle. A simple palette of concrete, wood, metal, and stone provide an enduring atmosphere that respects the vintage of the home.
Please note that due to the volume of inquiries & client privacy regarding our projects we unfortunately do not have the ability to answer basic questions about materials, specifications, construction methods, or paint colors. Thank you for taking the time to review our projects. We look forward to hearing from you if you are considering to hire an architect or interior Designer.

Outdoor living area with a conversation seating area perfect for entertaining and enjoying a warm, fire in cooler months.
ニューヨークにある高級な中くらいなコンテンポラリースタイルのおしゃれなサンルーム (スレートの床、標準型暖炉、コンクリートの暖炉まわり、標準型天井、グレーの床) の写真
ニューヨークにある高級な中くらいなコンテンポラリースタイルのおしゃれなサンルーム (スレートの床、標準型暖炉、コンクリートの暖炉まわり、標準型天井、グレーの床) の写真

This project is a precedent for beautiful and sustainable design. The dwelling is a spatially efficient 155m2 internal with 27m2 of decks. It is entirely at one level on a polished eco friendly concrete slab perched high on an acreage with expansive views on all sides. It is fully off grid and has rammed earth walls with all other materials sustainable and zero maintenance.

ダラスにある中くらいなトラディショナルスタイルのおしゃれなLDK (白い壁、ミュージックルーム、コンクリートの床、標準型暖炉、コンクリートの暖炉まわり、テレビなし、グレーの床) の写真
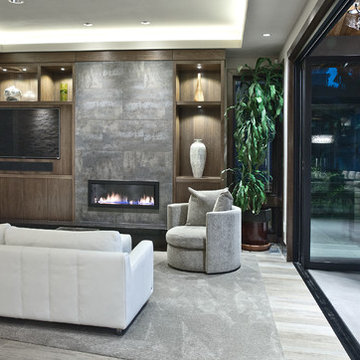
シアトルにある中くらいなコンテンポラリースタイルのおしゃれなリビング (グレーの壁、無垢フローリング、横長型暖炉、コンクリートの暖炉まわり、壁掛け型テレビ、グレーの床) の写真

ADU or Granny Flats are supposed to create a living space that is comfortable and that doesn’t sacrifice any necessary amenity. The best ADUs also have a style or theme that makes it feel like its own separate house. This ADU located in Studio City is an example of just that. It creates a cozy Sunday ambiance that fits the LA lifestyle perfectly. Call us today @1-888-977-9490
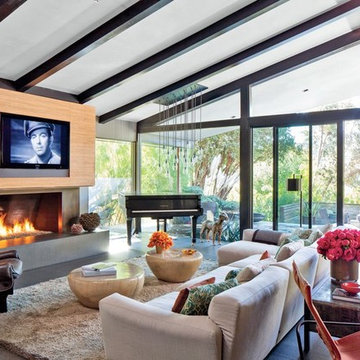
ロサンゼルスにある中くらいなミッドセンチュリースタイルのおしゃれなLDK (ミュージックルーム、グレーの壁、コンクリートの床、標準型暖炉、コンクリートの暖炉まわり、壁掛け型テレビ、グレーの床) の写真

A cozy reading nook with deep storage benches is tucked away just off the main living space. Its own operable windows bring in plenty of natural light, although the anglerfish-like wall mounted reading lamp is a welcome addition. Photography: Andrew Pogue Photography.
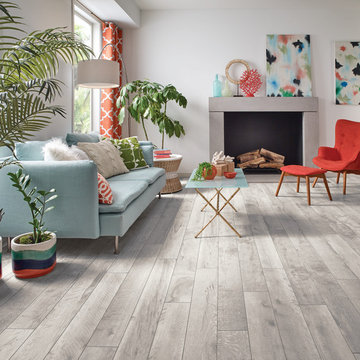
他の地域にある中くらいなエクレクティックスタイルのおしゃれなリビング (白い壁、淡色無垢フローリング、標準型暖炉、コンクリートの暖炉まわり、テレビなし、グレーの床) の写真
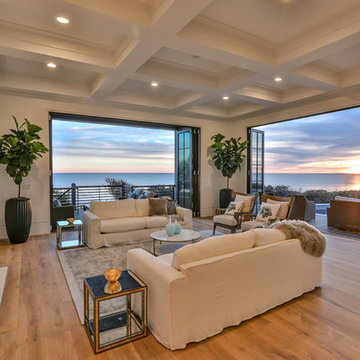
マイアミにある高級な中くらいなビーチスタイルのおしゃれなLDK (白い壁、淡色無垢フローリング、標準型暖炉、コンクリートの暖炉まわり、テレビなし、グレーの床) の写真
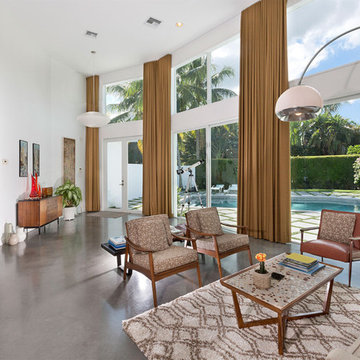
Living Room
マイアミにあるラグジュアリーな中くらいなミッドセンチュリースタイルのおしゃれなリビング (白い壁、暖炉なし、コンクリートの暖炉まわり、テレビなし、グレーの床、コンクリートの床) の写真
マイアミにあるラグジュアリーな中くらいなミッドセンチュリースタイルのおしゃれなリビング (白い壁、暖炉なし、コンクリートの暖炉まわり、テレビなし、グレーの床、コンクリートの床) の写真
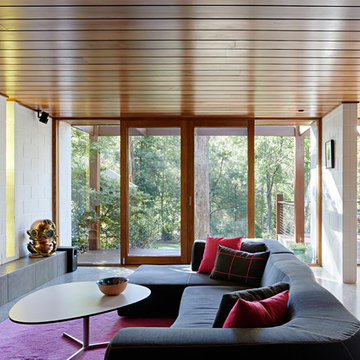
Tatjana Plitt
メルボルンにあるお手頃価格の中くらいなミッドセンチュリースタイルのおしゃれなリビング (白い壁、コンクリートの床、標準型暖炉、コンクリートの暖炉まわり、グレーの床) の写真
メルボルンにあるお手頃価格の中くらいなミッドセンチュリースタイルのおしゃれなリビング (白い壁、コンクリートの床、標準型暖炉、コンクリートの暖炉まわり、グレーの床) の写真
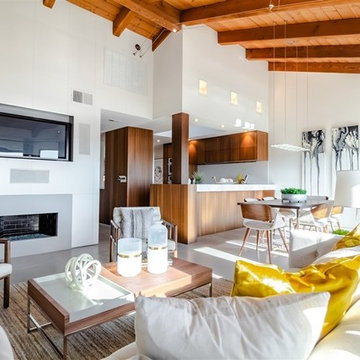
This home features unique Mid-Century architecture, with high ceilings and wood beams. It was important to keep the staging simple and functional and of course focus on a Mid-Century Modern look and feel. The furniture selection of this home is uncluttered with sleek lines both organic and geometric forms along with minimal ornamentation.
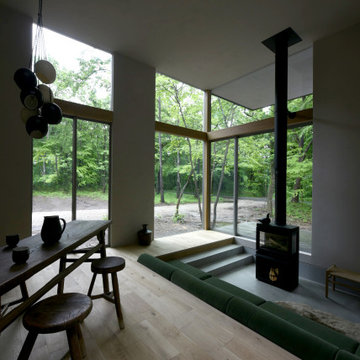
ピットと薪ストーブのあるユニークなリビング。
内と外を視覚的に繋ぎ、開放感を演出しています。
緑の中でのくらしを実感出来ます。
他の地域にある中くらいなおしゃれなLDK (グレーの壁、淡色無垢フローリング、薪ストーブ、コンクリートの暖炉まわり、テレビなし、グレーの床、吹き抜け、グレーとブラウン) の写真
他の地域にある中くらいなおしゃれなLDK (グレーの壁、淡色無垢フローリング、薪ストーブ、コンクリートの暖炉まわり、テレビなし、グレーの床、吹き抜け、グレーとブラウン) の写真
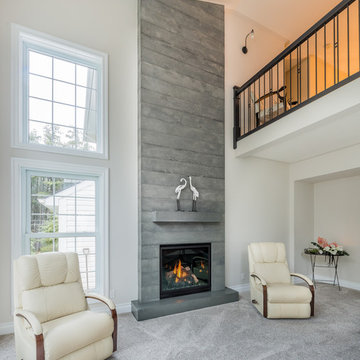
Modern Fireplace surround with board -formed concrete.
トロントにあるお手頃価格の中くらいなモダンスタイルのおしゃれなLDK (白い壁、カーペット敷き、標準型暖炉、コンクリートの暖炉まわり、テレビなし、グレーの床) の写真
トロントにあるお手頃価格の中くらいなモダンスタイルのおしゃれなLDK (白い壁、カーペット敷き、標準型暖炉、コンクリートの暖炉まわり、テレビなし、グレーの床) の写真
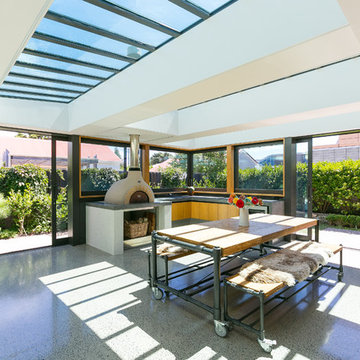
Open2View
ウェリントンにあるラグジュアリーな中くらいなモダンスタイルのおしゃれなサンルーム (コンクリートの床、薪ストーブ、コンクリートの暖炉まわり、天窓あり、グレーの床) の写真
ウェリントンにあるラグジュアリーな中くらいなモダンスタイルのおしゃれなサンルーム (コンクリートの床、薪ストーブ、コンクリートの暖炉まわり、天窓あり、グレーの床) の写真
中くらいなリビング・居間 (コンクリートの暖炉まわり、グレーの床) の写真
1




