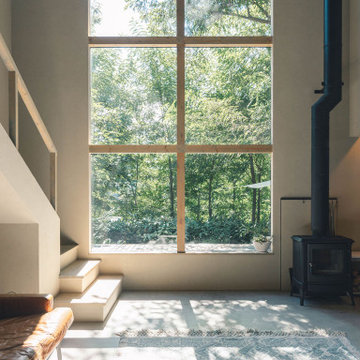絞り込み:
資材コスト
並び替え:今日の人気順
写真 1〜14 枚目(全 14 枚)
1/5

This remodel transformed two condos into one, overcoming access challenges. We designed the space for a seamless transition, adding function with a laundry room, powder room, bar, and entertaining space.
In this modern entertaining space, sophistication meets leisure. A pool table, elegant furniture, and a contemporary fireplace create a refined ambience. The center table and TV contribute to a tastefully designed area.
---Project by Wiles Design Group. Their Cedar Rapids-based design studio serves the entire Midwest, including Iowa City, Dubuque, Davenport, and Waterloo, as well as North Missouri and St. Louis.
For more about Wiles Design Group, see here: https://wilesdesigngroup.com/
To learn more about this project, see here: https://wilesdesigngroup.com/cedar-rapids-condo-remodel
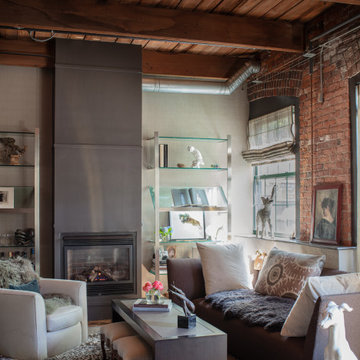
A cozy 830sq ft Boston Pied-a’-Terre with a European inspired garden patio
ボストンにある高級な中くらいなエクレクティックスタイルのおしゃれなリビング (グレーの壁、カーペット敷き、標準型暖炉、コンクリートの暖炉まわり、グレーの床、表し梁、レンガ壁) の写真
ボストンにある高級な中くらいなエクレクティックスタイルのおしゃれなリビング (グレーの壁、カーペット敷き、標準型暖炉、コンクリートの暖炉まわり、グレーの床、表し梁、レンガ壁) の写真

ダイニングから土間を見る。
土間は玄関でもあり、リビングでもある。
ダイニングは土間から1段上がったこあがりになっていて、障子を開けると土間と繋がり、こあがりに腰かけて過ごすことができます。
(写真:西川公朗)
他の地域にある高級な中くらいなトラディショナルスタイルのおしゃれなLDK (白い壁、コンクリートの床、薪ストーブ、コンクリートの暖炉まわり、テレビなし、グレーの床、表し梁) の写真
他の地域にある高級な中くらいなトラディショナルスタイルのおしゃれなLDK (白い壁、コンクリートの床、薪ストーブ、コンクリートの暖炉まわり、テレビなし、グレーの床、表し梁) の写真
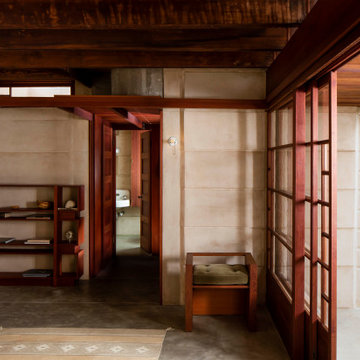
ロサンゼルスにある中くらいなモダンスタイルのおしゃれな独立型リビング (グレーの壁、コンクリートの床、標準型暖炉、コンクリートの暖炉まわり、テレビなし、グレーの床、表し梁、コンクリートの壁、グレーの天井) の写真

There are several Interior Designers for a modern Living / kitchen / dining room open space concept. Today, the open layout idea is very popular; you must use the kitchen equipment and kitchen area in the kitchen, while the living room is nicely decorated and comfortable. living room interior concept with unique paintings, night lamp, table, sofa, dinning table, breakfast nook, kitchen cabinets, wooden flooring. This interior rendering of kitchen-living room gives you idea for your home designing.
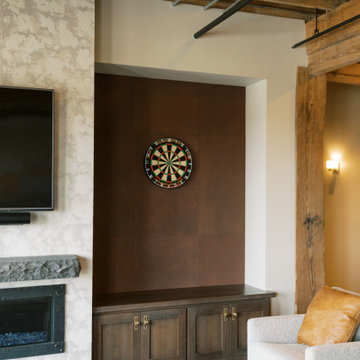
This remodel transformed two condos into one, overcoming access challenges. We designed the space for a seamless transition, adding function with a laundry room, powder room, bar, and entertaining space.
In this modern entertaining space, sophistication meets leisure. A pool table, elegant furniture, and a contemporary fireplace create a refined ambience. The center table and TV contribute to a tastefully designed area.
---Project by Wiles Design Group. Their Cedar Rapids-based design studio serves the entire Midwest, including Iowa City, Dubuque, Davenport, and Waterloo, as well as North Missouri and St. Louis.
For more about Wiles Design Group, see here: https://wilesdesigngroup.com/
To learn more about this project, see here: https://wilesdesigngroup.com/cedar-rapids-condo-remodel
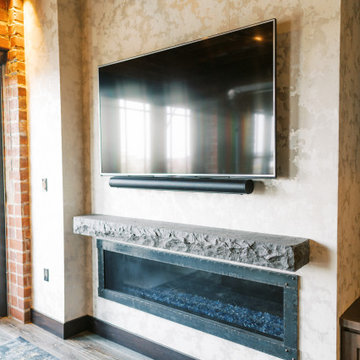
This remodel transformed two condos into one, overcoming access challenges. We designed the space for a seamless transition, adding function with a laundry room, powder room, bar, and entertaining space.
In this modern entertaining space, sophistication meets leisure. A pool table, elegant furniture, and a contemporary fireplace create a refined ambience. The center table and TV contribute to a tastefully designed area.
---Project by Wiles Design Group. Their Cedar Rapids-based design studio serves the entire Midwest, including Iowa City, Dubuque, Davenport, and Waterloo, as well as North Missouri and St. Louis.
For more about Wiles Design Group, see here: https://wilesdesigngroup.com/
To learn more about this project, see here: https://wilesdesigngroup.com/cedar-rapids-condo-remodel
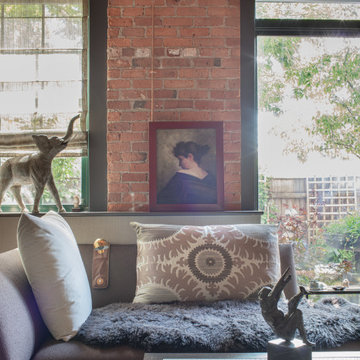
A cozy 830sq ft Boston Pied-a’-Terre with a European inspired garden patio
ボストンにある高級な中くらいなエクレクティックスタイルのおしゃれなリビング (グレーの壁、カーペット敷き、標準型暖炉、コンクリートの暖炉まわり、グレーの床、表し梁、レンガ壁) の写真
ボストンにある高級な中くらいなエクレクティックスタイルのおしゃれなリビング (グレーの壁、カーペット敷き、標準型暖炉、コンクリートの暖炉まわり、グレーの床、表し梁、レンガ壁) の写真

1段上がった、小上がりのダイニングから土間を見る。
山や庭にオープンな土間に対して、ダイニングは障子や木製建具で閉じることができます。
障子と板戸は既存の建具を再利用、ダイニングテーブルには撤去した古い木材を使っています。
(写真:西川公朗)
他の地域にある高級な中くらいなトラディショナルスタイルのおしゃれなLDK (白い壁、コンクリートの床、グレーの床、表し梁、薪ストーブ、コンクリートの暖炉まわり、テレビなし) の写真
他の地域にある高級な中くらいなトラディショナルスタイルのおしゃれなLDK (白い壁、コンクリートの床、グレーの床、表し梁、薪ストーブ、コンクリートの暖炉まわり、テレビなし) の写真
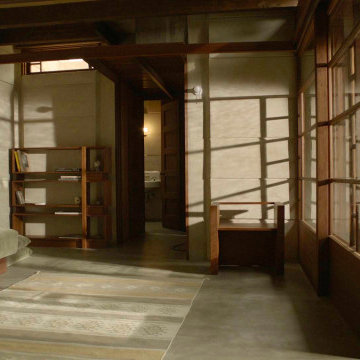
ロサンゼルスにある中くらいなモダンスタイルのおしゃれなリビング (グレーの壁、コンクリートの床、標準型暖炉、コンクリートの暖炉まわり、テレビなし、グレーの床、表し梁、コンクリートの壁、グレーの天井) の写真
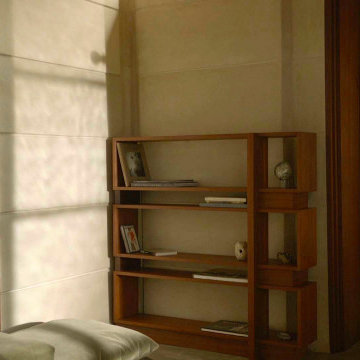
ロサンゼルスにある中くらいなモダンスタイルのおしゃれなリビング (グレーの壁、コンクリートの床、標準型暖炉、コンクリートの暖炉まわり、テレビなし、グレーの床、表し梁、コンクリートの壁、グレーの天井) の写真
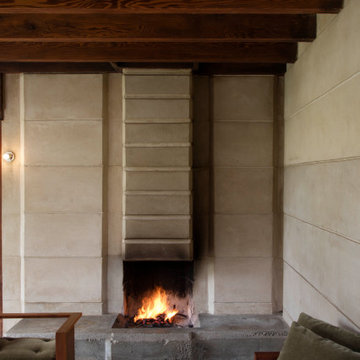
ロサンゼルスにある中くらいなモダンスタイルのおしゃれなリビング (グレーの壁、コンクリートの床、標準型暖炉、コンクリートの暖炉まわり、テレビなし、グレーの床、表し梁、コンクリートの壁、グレーの天井) の写真

減築したことで、家の中心にある土間が「井戸の庭」、前庭を介して外部に繋がる場所となりました。
夏は山から涼しい風が入ってきます。
右側に見える部分(下屋)には洗面脱衣、浴室を配置しています。
(写真:西川公朗)
他の地域にある高級な中くらいなトラディショナルスタイルのおしゃれなLDK (白い壁、コンクリートの床、グレーの床、表し梁、薪ストーブ、コンクリートの暖炉まわり、テレビなし) の写真
他の地域にある高級な中くらいなトラディショナルスタイルのおしゃれなLDK (白い壁、コンクリートの床、グレーの床、表し梁、薪ストーブ、コンクリートの暖炉まわり、テレビなし) の写真
中くらいなリビング・居間 (表し梁、コンクリートの暖炉まわり、グレーの床) の写真
1




