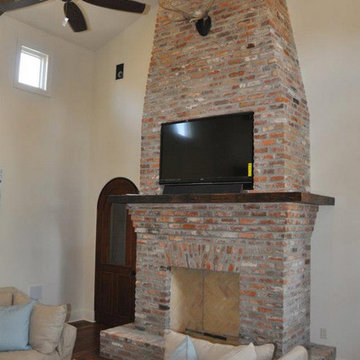絞り込み:
資材コスト
並び替え:今日の人気順
写真 1〜20 枚目(全 101 枚)
1/4
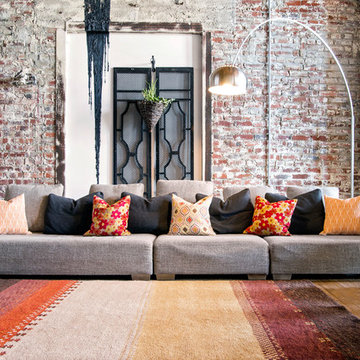
Comfortable and eclectic formal living room with an exposed brick wall in an urban loft in Los Angeles.
Products and styling courtesy of Wayfair.com
Photo by Kayli Gennaro
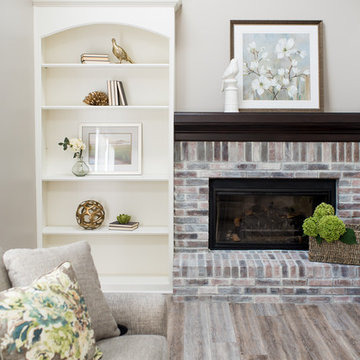
Our clients have lived in this suburban custom home for 25 years. It was built in the early 90s. They love the home and location. It’s their forever home. We were hired to reimagine the space, design, specify, and manage the project renovation and trades. We designed the entry, kitchen, and family room, and it took us eight weeks to complete the project.
Project completed by Wendy Langston's Everything Home interior design firm, which serves Carmel, Zionsville, Fishers, Westfield, Noblesville, and Indianapolis.
For more about Everything Home, click here: https://everythinghomedesigns.com/
To learn more about this project, click here:
https://everythinghomedesigns.com/portfolio/90s-home-renovation/

This eclectic Spanish inspired home design with Scandinavian inspired decor features Hallmark Floors' Marina Oak from the Ventura Collection.
Design and photo credit: Working Holiday Spaces + Working Holiday Studio
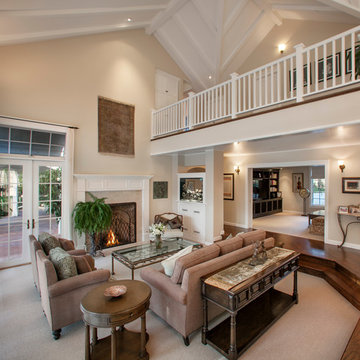
Photo Credit: Jim Bartsch
サンタバーバラにある中くらいなカントリー風のおしゃれなリビングロフト (ベージュの壁、濃色無垢フローリング、標準型暖炉、レンガの暖炉まわり、埋込式メディアウォール) の写真
サンタバーバラにある中くらいなカントリー風のおしゃれなリビングロフト (ベージュの壁、濃色無垢フローリング、標準型暖炉、レンガの暖炉まわり、埋込式メディアウォール) の写真
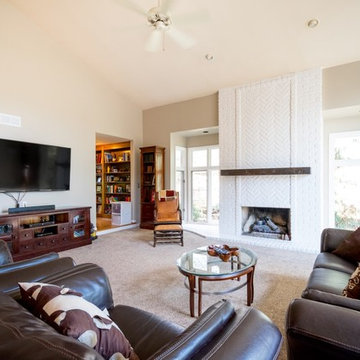
Real Estate photo shoot in Rochester, MI
デトロイトにあるお手頃価格の広いトラディショナルスタイルのおしゃれなリビング (ベージュの壁、カーペット敷き、標準型暖炉、レンガの暖炉まわり、壁掛け型テレビ、ベージュの床) の写真
デトロイトにあるお手頃価格の広いトラディショナルスタイルのおしゃれなリビング (ベージュの壁、カーペット敷き、標準型暖炉、レンガの暖炉まわり、壁掛け型テレビ、ベージュの床) の写真

Close up of Great Room first floor fireplace and bar areas. Exposed brick from the original boiler room walls was restored and cleaned. The boiler room chimney was re-purposed for installation of new gas fireplaces on the main floor and mezzanine. The original concrete floor was covered with new wood framing and wood flooring, fully insulated with foam.
Photo Credit:
Alexander Long (www.brilliantvisual.com)
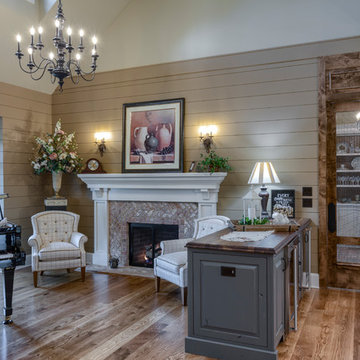
This Beautiful Country Farmhouse rests upon 5 acres among the most incredible large Oak Trees and Rolling Meadows in all of Asheville, North Carolina. Heart-beats relax to resting rates and warm, cozy feelings surplus when your eyes lay on this astounding masterpiece. The long paver driveway invites with meticulously landscaped grass, flowers and shrubs. Romantic Window Boxes accentuate high quality finishes of handsomely stained woodwork and trim with beautifully painted Hardy Wood Siding. Your gaze enhances as you saunter over an elegant walkway and approach the stately front-entry double doors. Warm welcomes and good times are happening inside this home with an enormous Open Concept Floor Plan. High Ceilings with a Large, Classic Brick Fireplace and stained Timber Beams and Columns adjoin the Stunning Kitchen with Gorgeous Cabinets, Leathered Finished Island and Luxurious Light Fixtures. There is an exquisite Butlers Pantry just off the kitchen with multiple shelving for crystal and dishware and the large windows provide natural light and views to enjoy. Another fireplace and sitting area are adjacent to the kitchen. The large Master Bath boasts His & Hers Marble Vanity’s and connects to the spacious Master Closet with built-in seating and an island to accommodate attire. Upstairs are three guest bedrooms with views overlooking the country side. Quiet bliss awaits in this loving nest amiss the sweet hills of North Carolina.
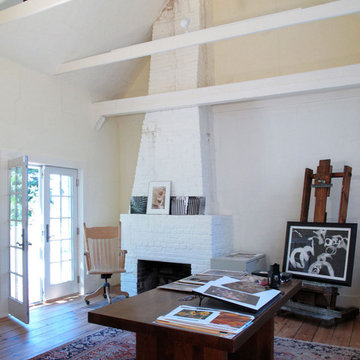
interior of artist studio.
photo: john moore
art work: marty davis
ボストンにある中くらいなトラディショナルスタイルのおしゃれなリビングロフト (ライブラリー、ベージュの壁、無垢フローリング、標準型暖炉、レンガの暖炉まわり、茶色い床、テレビなし) の写真
ボストンにある中くらいなトラディショナルスタイルのおしゃれなリビングロフト (ライブラリー、ベージュの壁、無垢フローリング、標準型暖炉、レンガの暖炉まわり、茶色い床、テレビなし) の写真
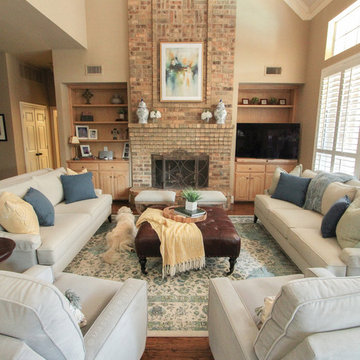
ダラスにあるお手頃価格の中くらいなトランジショナルスタイルのおしゃれなリビングロフト (ベージュの壁、無垢フローリング、標準型暖炉、レンガの暖炉まわり、埋込式メディアウォール、茶色い床) の写真
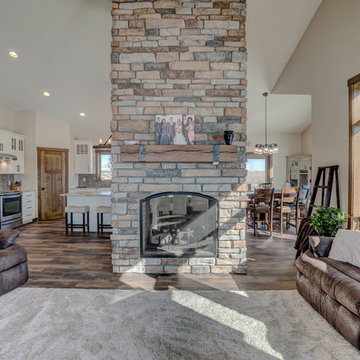
Adjoining to the home's kitchen, this living room features a dual sided fireplace, rustic flooring, and SeasonGuard Windows.
ミネアポリスにある広いおしゃれなリビングロフト (ベージュの壁、両方向型暖炉、茶色い床、レンガの暖炉まわり) の写真
ミネアポリスにある広いおしゃれなリビングロフト (ベージュの壁、両方向型暖炉、茶色い床、レンガの暖炉まわり) の写真
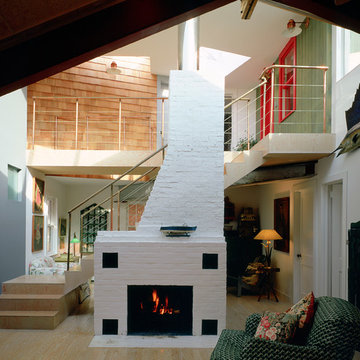
Living Room
Photo by LHSA+DP
ニューヨークにある中くらいなコンテンポラリースタイルのおしゃれなリビング (淡色無垢フローリング、レンガの暖炉まわり、ベージュの壁、標準型暖炉、テレビなし) の写真
ニューヨークにある中くらいなコンテンポラリースタイルのおしゃれなリビング (淡色無垢フローリング、レンガの暖炉まわり、ベージュの壁、標準型暖炉、テレビなし) の写真
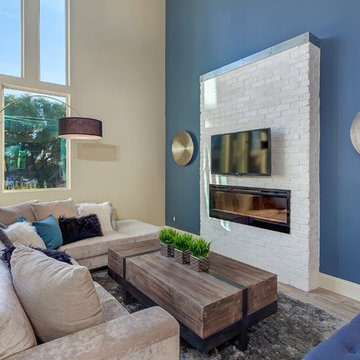
フェニックスにある高級な中くらいなコンテンポラリースタイルのおしゃれなリビングロフト (ベージュの壁、セラミックタイルの床、標準型暖炉、レンガの暖炉まわり、壁掛け型テレビ) の写真
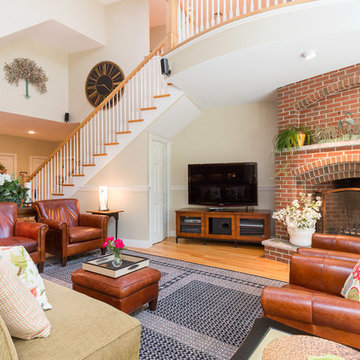
Seacoast Real Estate Photography
www.seacoastrephotography.com
ボストンにある高級な巨大なトラディショナルスタイルのおしゃれなリビングロフト (ベージュの壁、淡色無垢フローリング、標準型暖炉、レンガの暖炉まわり、据え置き型テレビ、マルチカラーの床) の写真
ボストンにある高級な巨大なトラディショナルスタイルのおしゃれなリビングロフト (ベージュの壁、淡色無垢フローリング、標準型暖炉、レンガの暖炉まわり、据え置き型テレビ、マルチカラーの床) の写真
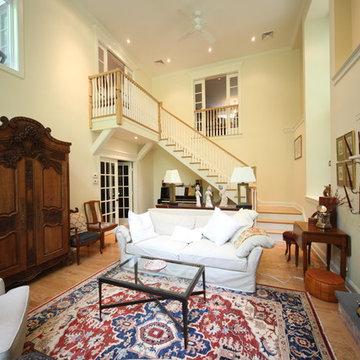
他の地域にある広いトランジショナルスタイルのおしゃれなリビングロフト (ミュージックルーム、ベージュの壁、淡色無垢フローリング、標準型暖炉、レンガの暖炉まわり、テレビなし) の写真
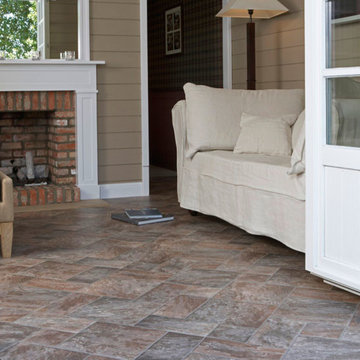
ラスベガスにあるお手頃価格の中くらいなトラディショナルスタイルのおしゃれなリビングロフト (ベージュの壁、セラミックタイルの床、標準型暖炉、レンガの暖炉まわり、ライブラリー、テレビなし) の写真
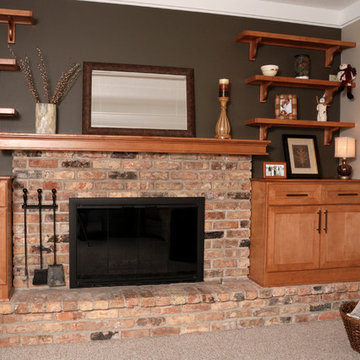
Dura Supreme Butternut Maple, Madison door style with bar pulls built in fireplace. Photography by Stewart Crenshaw.
ミネアポリスにあるお手頃価格の小さなトラディショナルスタイルのおしゃれなロフトリビング (ベージュの壁、カーペット敷き、レンガの暖炉まわり、コーナー型テレビ) の写真
ミネアポリスにあるお手頃価格の小さなトラディショナルスタイルのおしゃれなロフトリビング (ベージュの壁、カーペット敷き、レンガの暖炉まわり、コーナー型テレビ) の写真
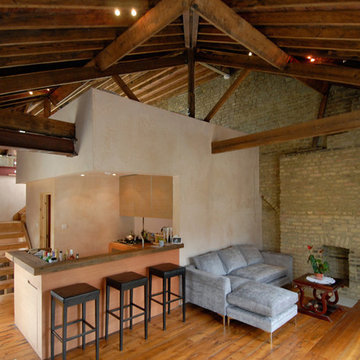
Photo © Soluri Architecture
ロンドンにあるお手頃価格の小さなコンテンポラリースタイルのおしゃれなリビング (ベージュの壁、淡色無垢フローリング、薪ストーブ、レンガの暖炉まわり、テレビなし) の写真
ロンドンにあるお手頃価格の小さなコンテンポラリースタイルのおしゃれなリビング (ベージュの壁、淡色無垢フローリング、薪ストーブ、レンガの暖炉まわり、テレビなし) の写真
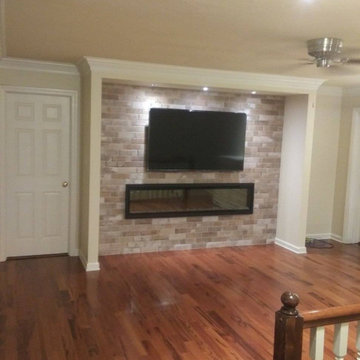
This down lit white washed brick fireplace surround is a perfect back drop for the glass fireplace and wall mounted TV.
他の地域にあるお手頃価格の中くらいなトランジショナルスタイルのおしゃれなロフトリビング (ベージュの壁、無垢フローリング、横長型暖炉、レンガの暖炉まわり、壁掛け型テレビ、茶色い床) の写真
他の地域にあるお手頃価格の中くらいなトランジショナルスタイルのおしゃれなロフトリビング (ベージュの壁、無垢フローリング、横長型暖炉、レンガの暖炉まわり、壁掛け型テレビ、茶色い床) の写真
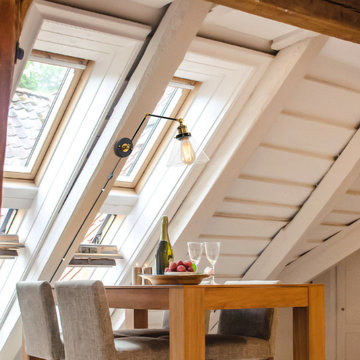
Who doesn't love a modern graceful light like this? Smooth forms, linear details and a pleasingly elegant frame enhance its simplified modern look. With the adjustable swing arm, it could have many different looking by adjusting up and down. This wall light fixture combines functional and decoration which perfect for your living room, bedroom bedside reading, kitchen, dining room, home office, craft room, etc.
ロフトリビング (レンガの暖炉まわり、ベージュの壁) の写真
1




