絞り込み:
資材コスト
並び替え:今日の人気順
写真 1〜20 枚目(全 264 枚)
1/4
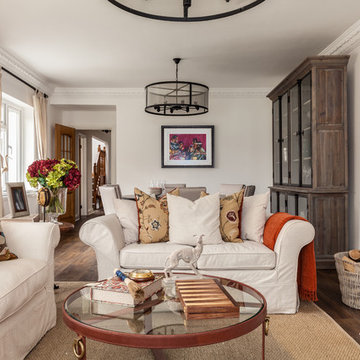
Simon Maxwell
バッキンガムシャーにある小さなカントリー風のおしゃれなリビング (ベージュの壁、濃色無垢フローリング、薪ストーブ、レンガの暖炉まわり、茶色い床) の写真
バッキンガムシャーにある小さなカントリー風のおしゃれなリビング (ベージュの壁、濃色無垢フローリング、薪ストーブ、レンガの暖炉まわり、茶色い床) の写真
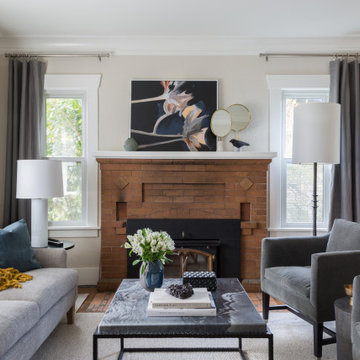
Living room with original craftsman elements and updated furniture
シアトルにあるお手頃価格の小さなトランジショナルスタイルのおしゃれなリビング (ベージュの壁、無垢フローリング、標準型暖炉、レンガの暖炉まわり、テレビなし、茶色い床) の写真
シアトルにあるお手頃価格の小さなトランジショナルスタイルのおしゃれなリビング (ベージュの壁、無垢フローリング、標準型暖炉、レンガの暖炉まわり、テレビなし、茶色い床) の写真
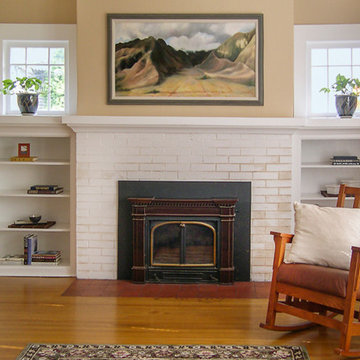
シアトルにある小さなトラディショナルスタイルのおしゃれなリビング (ベージュの壁、淡色無垢フローリング、標準型暖炉、レンガの暖炉まわり、茶色い床) の写真

A newly finished basement apartment in one of Portland’s gorgeous historic homes was a beautiful canvas for ATIID to create a warm, welcoming guest house. Area rugs provided rich texture, pattern and color inspiration for each room. Comfortable furnishings, cozy beds and thoughtful touches welcome guests for any length of stay. Our Signature Cocktail Table and Perfect Console and Cubes are showcased in the living room, and an extraordinary original work by Molly Cliff-Hilts pulls the warm color palette to the casual dining area. Custom window treatments offer texture and privacy. We provided every convenience for guests, from luxury layers of bedding and plenty of fluffy white towels to a kitchen stocked with the home chef’s every desire. Welcome home!
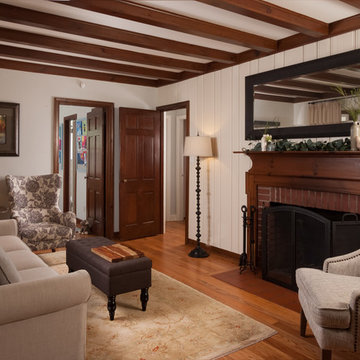
Scott Johnson
他の地域にある低価格の小さなカントリー風のおしゃれな独立型ファミリールーム (ベージュの壁、無垢フローリング、標準型暖炉、レンガの暖炉まわり、茶色い床) の写真
他の地域にある低価格の小さなカントリー風のおしゃれな独立型ファミリールーム (ベージュの壁、無垢フローリング、標準型暖炉、レンガの暖炉まわり、茶色い床) の写真

コーンウォールにあるお手頃価格の小さなエクレクティックスタイルのおしゃれなリビング (ライブラリー、ベージュの壁、無垢フローリング、薪ストーブ、レンガの暖炉まわり、壁掛け型テレビ、茶色い床、表し梁) の写真
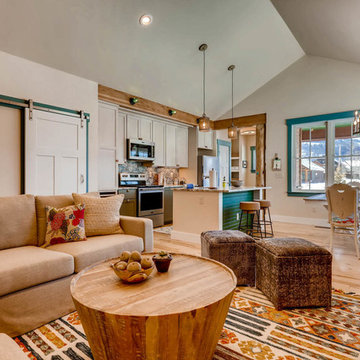
Rent this cabin in Grand Lake Colorado at www.GrandLakeCabinRentals.com
デンバーにあるお手頃価格の小さなエクレクティックスタイルのおしゃれなLDK (ベージュの壁、淡色無垢フローリング、標準型暖炉、レンガの暖炉まわり、壁掛け型テレビ) の写真
デンバーにあるお手頃価格の小さなエクレクティックスタイルのおしゃれなLDK (ベージュの壁、淡色無垢フローリング、標準型暖炉、レンガの暖炉まわり、壁掛け型テレビ) の写真
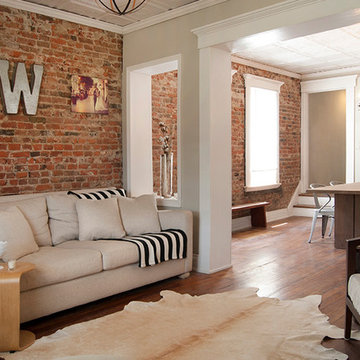
Photo: Adrienne DeRosa © 2015 Houzz
Although the couple expected to run into the usual issues of renovation, they soon learned that the house was in worse shape than they thought. While they had planned on some cosmetic changes and utility updates, it was soon apparent that the amount of neglect had taken a tole on the home. "We knew we would be living through some level of chaos," Catherine explains, "but didn't expect ti to be nearly as bad as it was, which was a complete gut-job of the entire house!"
Once the paneling and carpet were removed, and drop-ceiling dismantled, the special qualities of the house began to reveal themselves. Starting with a clean slate allowed the Williamsons to create the space as they wanted it to be. In order to allow more light to pass through the downstairs, Bryan created pass-throughs from the living room to the dining room. "We didn't want to take down the entire wall because we wanted to keep as much of the original layout as possible, so this was a good compromise," says Catherine. Having the open volume between rooms has also proven very beneficial for larger gatherings as well, as guests may converse more easily from room to room.
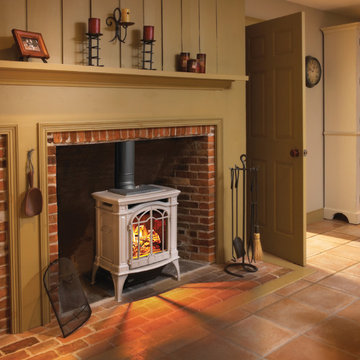
Gas Stove
Bayfield™ - GDS25
Decorative style for any room.
The built-in secondary heat exchanger provides excellent heating efficiency and heat retention.
Product Information
The Bayfield™ – GDS25 gas stove from Napoleon® is a remarkable cast iron stove comes in three designer colours that will look great in any home or cottage. The built-in secondary heat exchanger provides excellent heating efficiency and heat retention. Other features include a cost saving electronic ignition with battery back-up, 50% flame/heat adjustment, ceramic glass, standard on/off switch and an exclusive NIGHT LIGHT™ which creates a warm glow even when the stove is not operating.
OPTIONS & ACCESSORIES
Up to 24,500 BTU’s in natural gas or propane and a 50% flame/heat adjustment
PHAZERAMIC™ burner system features a random flickering flame
and realistic glowing ember bed
Realistic, ceramic fibre, light-weight molded PHAZER® log set for a natural wood burning look
An industry first – glowing NIGHT LIGHT™
Stunning double webbed arched doors which are fully operable, opening wide to the sides
Porcelain enamel finishes in Winter Frost and Majolica Brown
Painted finishes available in traditional painted black
Compact, easily accessible and user-friendly controls
Equipped with our 100% SAFE GUARD™ gas control system and convenient electronic ignition
Heat transferring, high heat ceramic glass
President’s Limited Lifetime Warranty
Optional blower kit with variable speed and thermostatic control
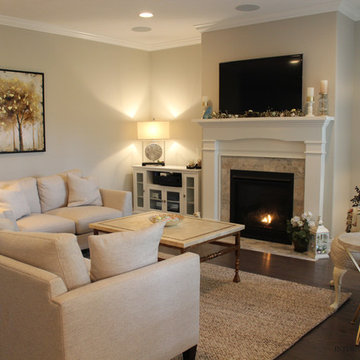
Photo credit: Lisa Scolieri LLC
他の地域にある低価格の小さなモダンスタイルのおしゃれなオープンリビング (ベージュの壁、濃色無垢フローリング、標準型暖炉、レンガの暖炉まわり、茶色い床) の写真
他の地域にある低価格の小さなモダンスタイルのおしゃれなオープンリビング (ベージュの壁、濃色無垢フローリング、標準型暖炉、レンガの暖炉まわり、茶色い床) の写真
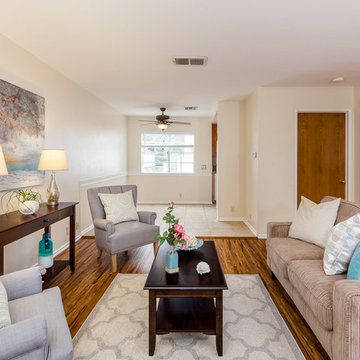
New paint and flooring created a cleaner space to work with. A larger perspective of space was created with a neutral palette, tall sliding door curtain treatments, and reflective accessories. The cozy and simple furniture gave the space a great traffic flow. The accessories were kept simple and played with beach-like forms and colors.
Photography by: John Moery
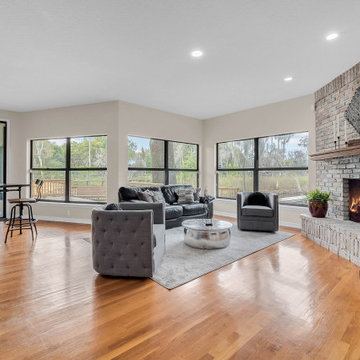
We completely updated this home from the outside to the inside. Every room was touched because the owner wanted to make it very sell-able. Our job was to lighten, brighten and do as many updates as we could on a shoe string budget. We started with the outside and we cleared the lakefront so that the lakefront view was open to the house. We also trimmed the large trees in the front and really opened the house up, before we painted the home and freshen up the landscaping. Inside we painted the house in a white duck color and updated the existing wood trim to a modern white color. We also installed shiplap on the TV wall and white washed the existing Fireplace brick. We installed lighting over the kitchen soffit as well as updated the can lighting. We then updated all 3 bathrooms. We finished it off with custom barn doors in the newly created office as well as the master bedroom. We completed the look with custom furniture!
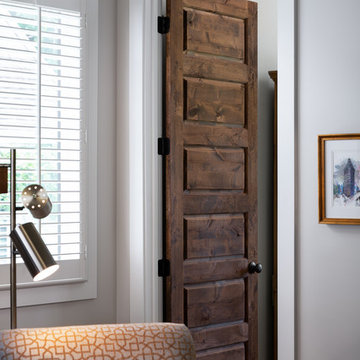
New home construction in Homewood Alabama photographed for Willow Homes, Willow Design Studio, and Triton Stone Group by Birmingham Alabama based architectural and interiors photographer Tommy Daspit. You can see more of his work at http://tommydaspit.com
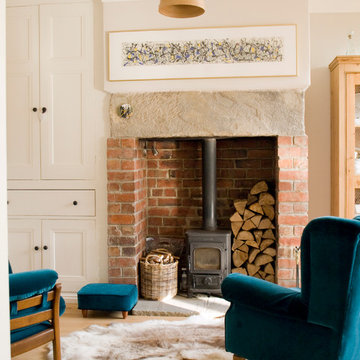
Sitting area incorporating a wood-burning stove set within the original chimney breast.
マンチェスターにあるお手頃価格の小さなコンテンポラリースタイルのおしゃれなLDK (ベージュの壁、無垢フローリング、薪ストーブ、レンガの暖炉まわり、テレビなし、茶色い床) の写真
マンチェスターにあるお手頃価格の小さなコンテンポラリースタイルのおしゃれなLDK (ベージュの壁、無垢フローリング、薪ストーブ、レンガの暖炉まわり、テレビなし、茶色い床) の写真
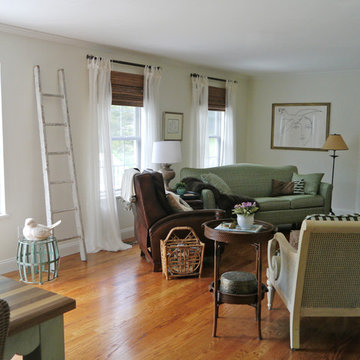
Project Scope: Open up kitchen/den area by removing half wall. Designer: Cynthia Crane, artist/pottery, www.TheCranesNest.com, cynthiacranespottery.etsy.com
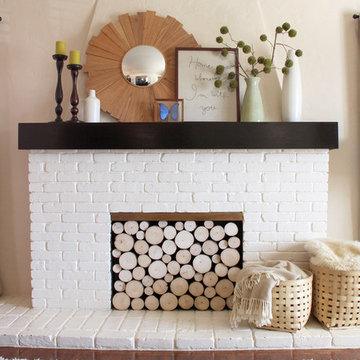
We transformed the fireplace box (of a fireplace in need of repair) with a faux log stack facade that can easily be removed if and when we're ready to have a cozy fire!
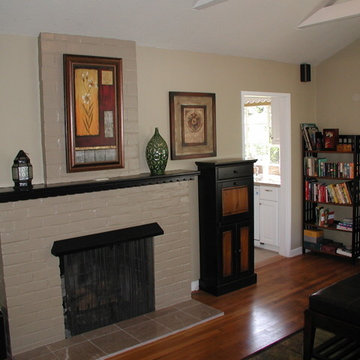
family room update with original wood floors and great affordable art work give this room warmth and charm.
オレンジカウンティにあるお手頃価格の小さなトラディショナルスタイルのおしゃれな独立型リビング (ライブラリー、据え置き型テレビ、ベージュの壁、無垢フローリング、標準型暖炉、レンガの暖炉まわり) の写真
オレンジカウンティにあるお手頃価格の小さなトラディショナルスタイルのおしゃれな独立型リビング (ライブラリー、据え置き型テレビ、ベージュの壁、無垢フローリング、標準型暖炉、レンガの暖炉まわり) の写真
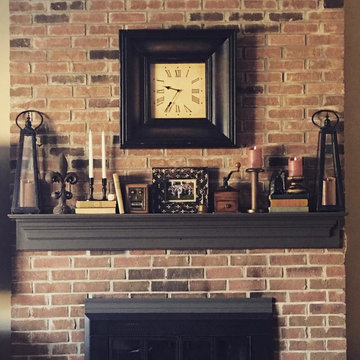
Jessica Willits
インディアナポリスにある低価格の小さなインダストリアルスタイルのおしゃれなオープンリビング (ベージュの壁、カーペット敷き、標準型暖炉、レンガの暖炉まわり、コーナー型テレビ) の写真
インディアナポリスにある低価格の小さなインダストリアルスタイルのおしゃれなオープンリビング (ベージュの壁、カーペット敷き、標準型暖炉、レンガの暖炉まわり、コーナー型テレビ) の写真

We completely updated this home from the outside to the inside. Every room was touched because the owner wanted to make it very sell-able. Our job was to lighten, brighten and do as many updates as we could on a shoe string budget. We started with the outside and we cleared the lakefront so that the lakefront view was open to the house. We also trimmed the large trees in the front and really opened the house up, before we painted the home and freshen up the landscaping. Inside we painted the house in a white duck color and updated the existing wood trim to a modern white color. We also installed shiplap on the TV wall and white washed the existing Fireplace brick. We installed lighting over the kitchen soffit as well as updated the can lighting. We then updated all 3 bathrooms. We finished it off with custom barn doors in the newly created office as well as the master bedroom. We completed the look with custom furniture!
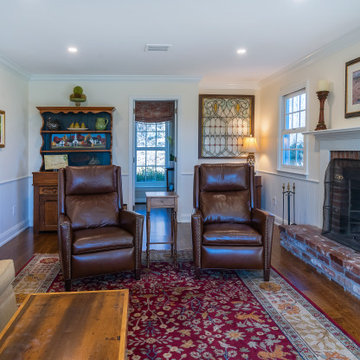
The den was already cozy and inviting. But we spruced it up by installing red oak floor, adding wainscoting and painting the fireplace surround and mantle white to help the fireplace pop.
We tore down the walls between four rooms to create this great room in Villanova, PA. And what a difference it makes! This bright space is perfect for everyday living and entertaining family and friends as the kitchen, eating and living areas flow seamlessly. With red oak flooring throughout, we used white and light gray materials and crown moulding to give this large space a cohesive yet open feel. We added wainscoting to the steel post columns. Other projects in this house included installing red oak flooring throughout the first floor, refinishing the main staircase, building new stairs into the basement, installing new basement flooring and opening the basement rooms to create another entertainment area.
Rudloff Custom Builders has won Best of Houzz for Customer Service in 2014, 2015 2016, 2017 and 2019. We also were voted Best of Design in 2016, 2017, 2018, 2019 which only 2% of professionals receive. Rudloff Custom Builders has been featured on Houzz in their Kitchen of the Week, What to Know About Using Reclaimed Wood in the Kitchen as well as included in their Bathroom WorkBook article. We are a full service, certified remodeling company that covers all of the Philadelphia suburban area. This business, like most others, developed from a friendship of young entrepreneurs who wanted to make a difference in their clients’ lives, one household at a time. This relationship between partners is much more than a friendship. Edward and Stephen Rudloff are brothers who have renovated and built custom homes together paying close attention to detail. They are carpenters by trade and understand concept and execution. Rudloff Custom Builders will provide services for you with the highest level of professionalism, quality, detail, punctuality and craftsmanship, every step of the way along our journey together.
Specializing in residential construction allows us to connect with our clients early in the design phase to ensure that every detail is captured as you imagined. One stop shopping is essentially what you will receive with Rudloff Custom Builders from design of your project to the construction of your dreams, executed by on-site project managers and skilled craftsmen. Our concept: envision our client’s ideas and make them a reality. Our mission: CREATING LIFETIME RELATIONSHIPS BUILT ON TRUST AND INTEGRITY.
Photo Credit: Linda McManus Images
小さなリビング・居間 (レンガの暖炉まわり、ベージュの壁) の写真
1



