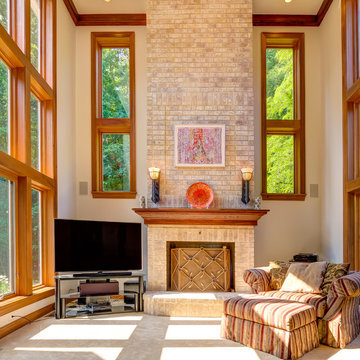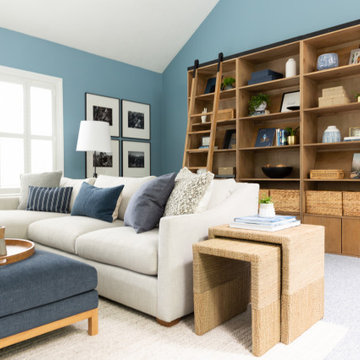絞り込み:
資材コスト
並び替え:今日の人気順
写真 1〜20 枚目(全 1,180 枚)
1/5

オースティンにある中くらいなミッドセンチュリースタイルのおしゃれなオープンリビング (ライブラリー、白い壁、コルクフローリング、標準型暖炉、レンガの暖炉まわり、テレビなし、茶色い床、塗装板張りの天井) の写真
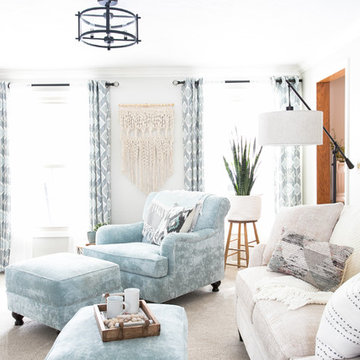
12 Stones Photography
クリーブランドにある高級な中くらいなトランジショナルスタイルのおしゃれな独立型ファミリールーム (グレーの壁、カーペット敷き、標準型暖炉、レンガの暖炉まわり、コーナー型テレビ、ベージュの床) の写真
クリーブランドにある高級な中くらいなトランジショナルスタイルのおしゃれな独立型ファミリールーム (グレーの壁、カーペット敷き、標準型暖炉、レンガの暖炉まわり、コーナー型テレビ、ベージュの床) の写真
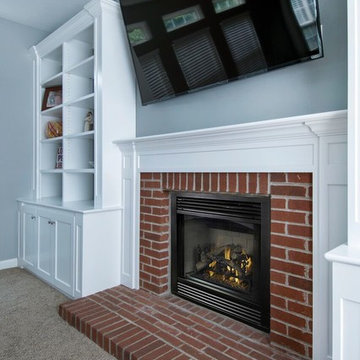
コロンバスにある中くらいなトラディショナルスタイルのおしゃれな独立型ファミリールーム (青い壁、カーペット敷き、標準型暖炉、レンガの暖炉まわり、壁掛け型テレビ、グレーの床) の写真

Custom fabrics offer beautiful textures and colors to this great room.
Palo Dobrick Photographer
シカゴにある高級な中くらいなトランジショナルスタイルのおしゃれなLDK (グレーの壁、カーペット敷き、標準型暖炉、レンガの暖炉まわり、内蔵型テレビ) の写真
シカゴにある高級な中くらいなトランジショナルスタイルのおしゃれなLDK (グレーの壁、カーペット敷き、標準型暖炉、レンガの暖炉まわり、内蔵型テレビ) の写真
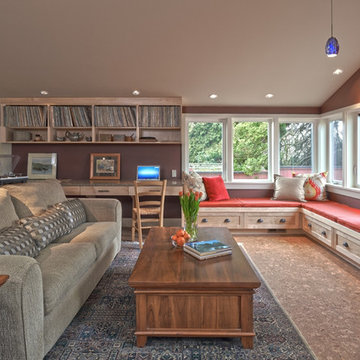
NW Architectural Photography
シアトルにある高級な中くらいなトラディショナルスタイルのおしゃれなオープンリビング (コルクフローリング、標準型暖炉、ライブラリー、紫の壁、レンガの暖炉まわり、テレビなし) の写真
シアトルにある高級な中くらいなトラディショナルスタイルのおしゃれなオープンリビング (コルクフローリング、標準型暖炉、ライブラリー、紫の壁、レンガの暖炉まわり、テレビなし) の写真

Shiplap and a center beam added to these vaulted ceilings makes the room feel airy and casual.
デンバーにある中くらいなカントリー風のおしゃれなオープンリビング (グレーの壁、カーペット敷き、標準型暖炉、レンガの暖炉まわり、据え置き型テレビ、グレーの床、塗装板張りの天井) の写真
デンバーにある中くらいなカントリー風のおしゃれなオープンリビング (グレーの壁、カーペット敷き、標準型暖炉、レンガの暖炉まわり、据え置き型テレビ、グレーの床、塗装板張りの天井) の写真
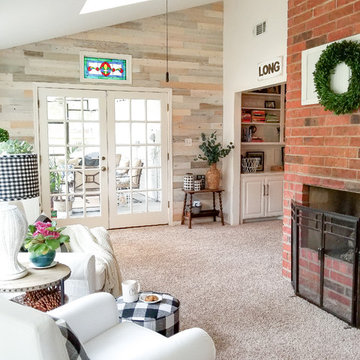
Beautifully done Timberchic accent wall using coastal white Timberchic. Really brightens up this sunroom!
他の地域にある中くらいなカントリー風のおしゃれなサンルーム (カーペット敷き、標準型暖炉、レンガの暖炉まわり、ベージュの床、標準型天井) の写真
他の地域にある中くらいなカントリー風のおしゃれなサンルーム (カーペット敷き、標準型暖炉、レンガの暖炉まわり、ベージュの床、標準型天井) の写真
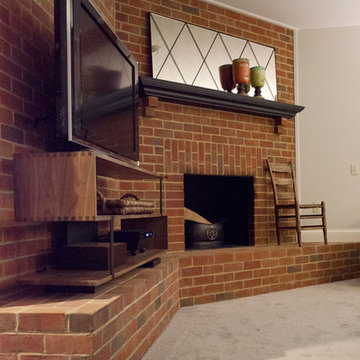
In this Frankfort Home: Basement Family Room, the brick which separated this room from the Gathering Room via an arched opening adds a lot of character…there’s just a lot of it. Another challenge was the raised hearth. We found this sleek media cabinet from Crate&Barrel that fit perfectly on the hearth. The narrow rectangular mirror with antiqued glass and thin harlequin frame fits nicely above the black mantle.
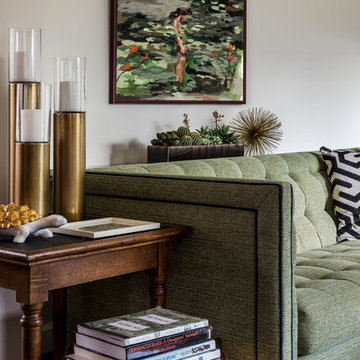
Warm colors and exciting prints give this bohemian style room an extra wow-factor! Our client’s heirloom rug inspired the entire design and our use of warm and cool colors (which were brightened & complemented by the abundance of natural light!). To balance out the vibrant prints, we opted for solid foundation pieces, including the sage green sofa, cream natural fiber bottom rug, and off-white paint color.
Designed by Portland interior design studio Angela Todd Studios, who also serves Cedar Hills, King City, Lake Oswego, Cedar Mill, West Linn, Hood River, Bend, and other surrounding areas.
For more about Angela Todd Studios, click here: https://www.angelatoddstudios.com/
To learn more about this project, click here: https://www.angelatoddstudios.com/portfolio/1932-hoyt-street-tudor/
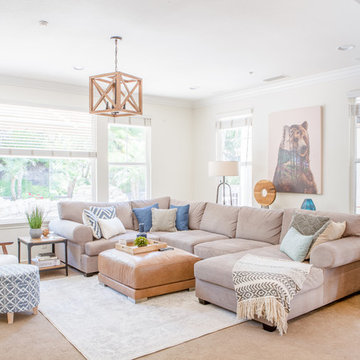
オレンジカウンティにある高級な中くらいなトランジショナルスタイルのおしゃれなLDK (白い壁、カーペット敷き、標準型暖炉、レンガの暖炉まわり、埋込式メディアウォール、ベージュの床) の写真
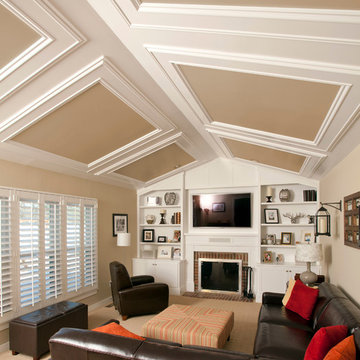
Photo by Ross van Pelt
シンシナティにある低価格の中くらいなトランジショナルスタイルのおしゃれなファミリールーム (ベージュの壁、カーペット敷き、標準型暖炉、レンガの暖炉まわり、壁掛け型テレビ) の写真
シンシナティにある低価格の中くらいなトランジショナルスタイルのおしゃれなファミリールーム (ベージュの壁、カーペット敷き、標準型暖炉、レンガの暖炉まわり、壁掛け型テレビ) の写真

Updated a dark and dated family room to a bright, airy and fresh modern farmhouse style. The unique angled sofa was reupholstered in a fresh pet and family friendly Krypton fabric and contrasts fabulously with the Pottery Barn swivel chairs done in a deep grey/green velvet. Glass topped accent tables keep the space open and bright and air a bit of formality to the casual farmhouse feel of the greywash wicker coffee table. The original built-ins were a cramped and boxy old style and were redesigned into lower counter- height shaker cabinets topped with a rich walnut and paired with custom walnut floating shelves and mantle. Durable and pet friendly carpet was a must for this cozy hang-out space, it's a patterned low-pile Godfrey Hirst in the Misty Morn color. The fireplace went from an orange hued '80s brick with bright brass to an ultra flat white with black accents.

コロンバスにある中くらいなトラディショナルスタイルのおしゃれな独立型ファミリールーム (青い壁、カーペット敷き、標準型暖炉、レンガの暖炉まわり、壁掛け型テレビ、グレーの床) の写真

ボストンにある中くらいなカントリー風のおしゃれな独立型ファミリールーム (ゲームルーム、ベージュの壁、カーペット敷き、コーナー設置型暖炉、レンガの暖炉まわり、コーナー型テレビ) の写真
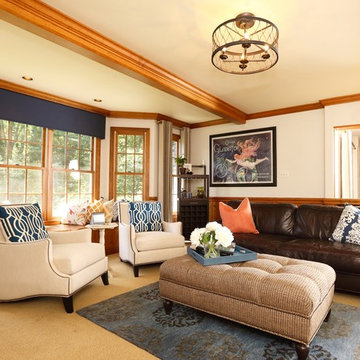
We added fresh and bright paint, some beautiful artwork, colorful pillows, custom upholstered chairs and ottoman and a ton of fun accessories to give this room some great character!
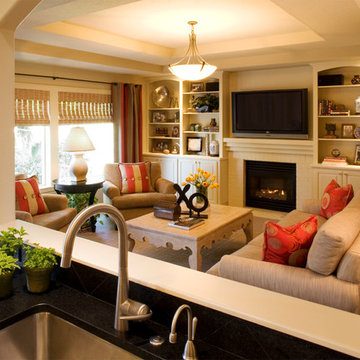
For this tone on tone neutral family room we maximized the space for an open seating plan that allowed the kitchen to be an integrated part of the conversations. Pops of color were added in the pillows, drapes, and surronding styled built in cabinets.
By Stickley Photography
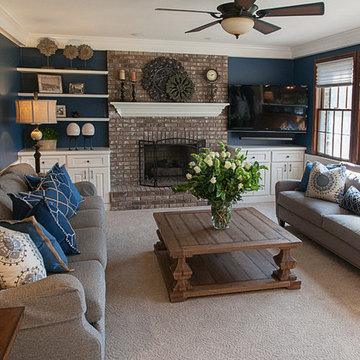
A large square cocktail table anchors the new furniture arrangement and it's salvaged wood adds texture to the soft furnishings. Two new sofas balance the large room and provide comfortable seating for 8 - 10 people. New built-ins on either side of the fireplace provide ample storage for toys and audio visual equipment, while the dark wall color helps the television to disappear when not in use.

This is a basement renovation transforms the space into a Library for a client's personal book collection . Space includes all LED lighting , cork floorings , Reading area (pictured) and fireplace nook .
中くらいなリビング・居間 (レンガの暖炉まわり、カーペット敷き、コルクフローリング) の写真
1




