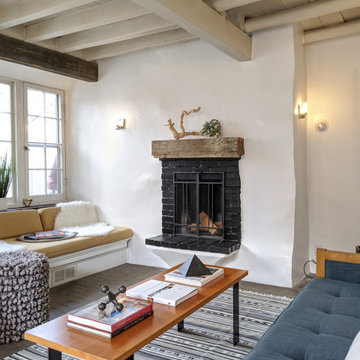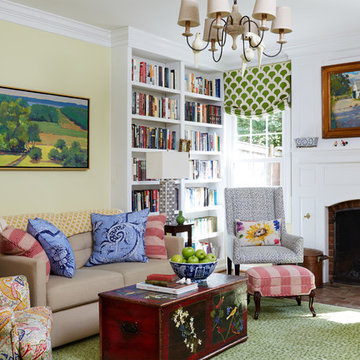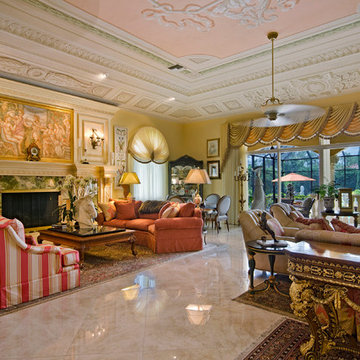絞り込み:
資材コスト
並び替え:今日の人気順
写真 1〜20 枚目(全 1,813 枚)
1/5
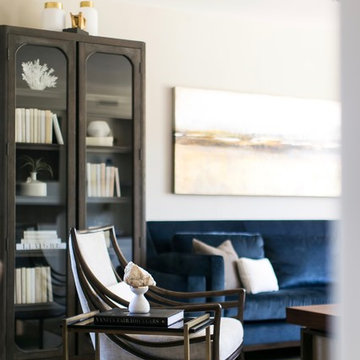
With most of the furniture pieces in a neutral color palette, the custom made navy blue sofa takes center stage, adding personality and vibrancy to the room. Flanked by a pair of dark wood stained cabinets the commissioned painting above the sofa and white accessories add the WOW the room deserved.
Robeson Design Interiors, Interior Design & Photo Styling | Ryan Garvin, Photography | Painting by Liz Jardain | Please Note: For information on items seen in these photos, leave a comment. For info about our work: info@robesondesign.com
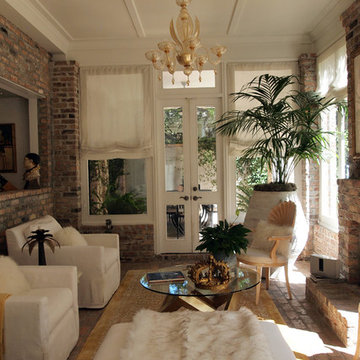
Photo: Kayla Stark © 2016 Houzz
ニューオリンズにある小さなトラディショナルスタイルのおしゃれなサンルーム (レンガの床、標準型暖炉、レンガの暖炉まわり、標準型天井) の写真
ニューオリンズにある小さなトラディショナルスタイルのおしゃれなサンルーム (レンガの床、標準型暖炉、レンガの暖炉まわり、標準型天井) の写真

Wall color: Sherwin Williams 7632 )Modern Gray)
Trim color: Sherwin Williams 7008 (Alabaster)
Barn door color: Sherwin Williams 7593 (Rustic Red)
Brick: Old Carolina, Savannah Gray
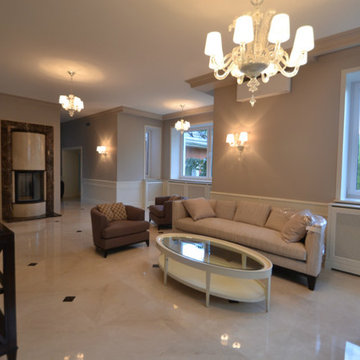
Дизайн-проект разработан Екатериной Ялалтыновой. Дизайн-Бюро9.
モスクワにあるお手頃価格の広いトランジショナルスタイルのおしゃれなリビング (グレーの壁、大理石の床、両方向型暖炉、石材の暖炉まわり、据え置き型テレビ、ベージュの床) の写真
モスクワにあるお手頃価格の広いトランジショナルスタイルのおしゃれなリビング (グレーの壁、大理石の床、両方向型暖炉、石材の暖炉まわり、据え置き型テレビ、ベージュの床) の写真
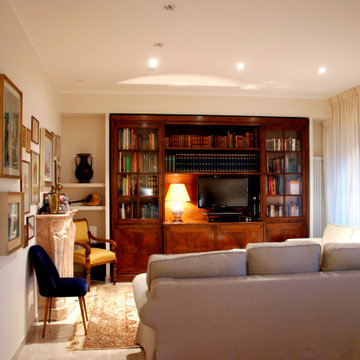
Foto: GPC
お手頃価格の広いトラディショナルスタイルのおしゃれなオープンリビング (ライブラリー、白い壁、大理石の床、標準型暖炉、石材の暖炉まわり、据え置き型テレビ) の写真
お手頃価格の広いトラディショナルスタイルのおしゃれなオープンリビング (ライブラリー、白い壁、大理石の床、標準型暖炉、石材の暖炉まわり、据え置き型テレビ) の写真
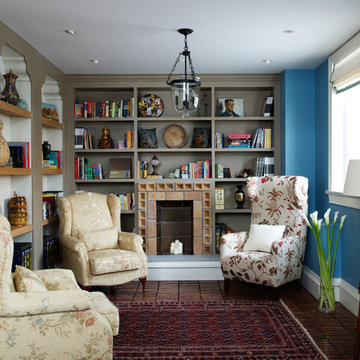
Reading room/library with brick fireplace, stacked brick floor and built in shelving. Interiors designed by Blake Civiello. Photos by Philippe Le Berre
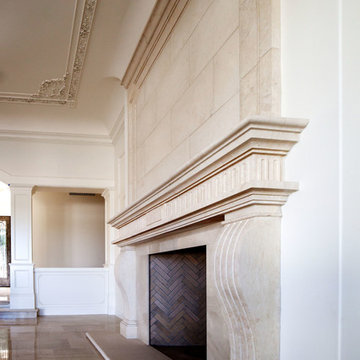
Luxurious modern take on a traditional white Italian villa. An entry with a silver domed ceiling, painted moldings in patterns on the walls and mosaic marble flooring create a luxe foyer. Into the formal living room, cool polished Crema Marfil marble tiles contrast with honed carved limestone fireplaces throughout the home, including the outdoor loggia. Ceilings are coffered with white painted
crown moldings and beams, or planked, and the dining room has a mirrored ceiling. Bathrooms are white marble tiles and counters, with dark rich wood stains or white painted. The hallway leading into the master bedroom is designed with barrel vaulted ceilings and arched paneled wood stained doors. The master bath and vestibule floor is covered with a carpet of patterned mosaic marbles, and the interior doors to the large walk in master closets are made with leaded glass to let in the light. The master bedroom has dark walnut planked flooring, and a white painted fireplace surround with a white marble hearth.
The kitchen features white marbles and white ceramic tile backsplash, white painted cabinetry and a dark stained island with carved molding legs. Next to the kitchen, the bar in the family room has terra cotta colored marble on the backsplash and counter over dark walnut cabinets. Wrought iron staircase leading to the more modern media/family room upstairs.
Project Location: North Ranch, Westlake, California. Remodel designed by Maraya Interior Design. From their beautiful resort town of Ojai, they serve clients in Montecito, Hope Ranch, Malibu, Westlake and Calabasas, across the tri-county areas of Santa Barbara, Ventura and Los Angeles, south to Hidden Hills- north through Solvang and more.
ArcDesign Architects
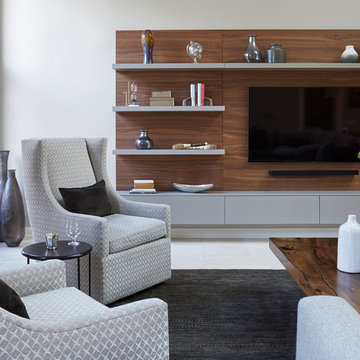
This home, in a beautiful wooded setting, was purchased by a family who wanted a large gathering space for their family to relax and watch the occasional Cubs game. To warm up the tall-ceilinged space we used an abundance of rich woods and cozy upholstered pieces. Photo Michael Alan Kaskel.
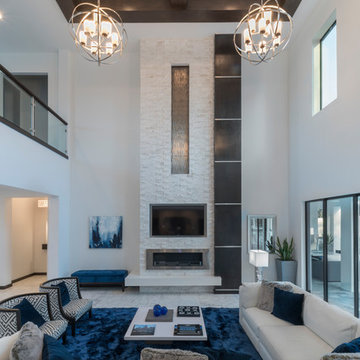
The great room is open to the kitchen and the upstairs glass panel balcony. The fireplace soars 22 feet high and is clad in split-face travertine stone with an espresso wood column embellished with steel bands. The fireplace bottom is made of white quartz and cantilevers. Second story windows and sliding glass panel doors infuse lots of natural light.
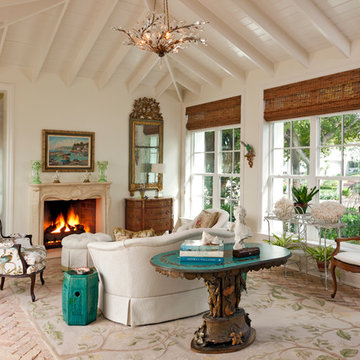
Lori Hamilton
マイアミにあるトラディショナルスタイルのおしゃれなリビング (白い壁、レンガの床、標準型暖炉、レンガの暖炉まわり、テレビなし) の写真
マイアミにあるトラディショナルスタイルのおしゃれなリビング (白い壁、レンガの床、標準型暖炉、レンガの暖炉まわり、テレビなし) の写真

We love this formal living room featuring a coffered ceiling, floor-length windows, a custom fireplace surround, and a marble floor.
フェニックスにあるラグジュアリーな巨大なモダンスタイルのおしゃれなオープンリビング (白い壁、大理石の床、標準型暖炉、石材の暖炉まわり、埋込式メディアウォール、白い床、三角天井、パネル壁) の写真
フェニックスにあるラグジュアリーな巨大なモダンスタイルのおしゃれなオープンリビング (白い壁、大理石の床、標準型暖炉、石材の暖炉まわり、埋込式メディアウォール、白い床、三角天井、パネル壁) の写真
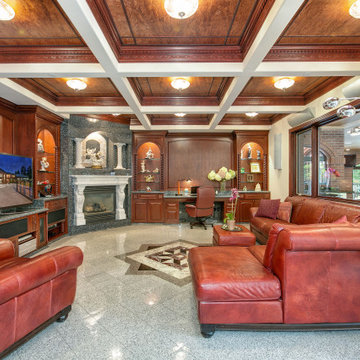
シアトルにあるラグジュアリーな巨大なシャビーシック調のおしゃれなオープンリビング (ベージュの壁、大理石の床、標準型暖炉、石材の暖炉まわり、埋込式メディアウォール、マルチカラーの床、格子天井、板張り壁) の写真
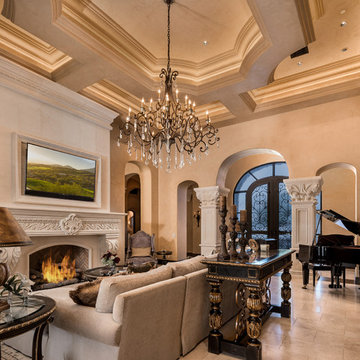
World Renowned Architecture Firm Fratantoni Design created this beautiful home! They design home plans for families all over the world in any size and style. They also have in-house Interior Designer Firm Fratantoni Interior Designers and world class Luxury Home Building Firm Fratantoni Luxury Estates! Hire one or all three companies to design and build and or remodel your home!
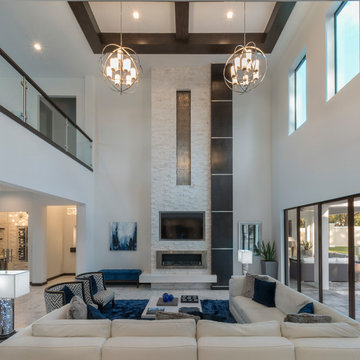
The glass panel stairway overlooks the great room and connects both wings of the home upstairs. Three glass windows upstairs infuse lots of natural light.

Sunroom in East Cobb Modern Home.
Interior design credit: Design & Curations
Photo by Elizabeth Lauren Granger Photography
アトランタにある高級な中くらいなトランジショナルスタイルのおしゃれなLDK (白い壁、大理石の床、標準型暖炉、レンガの暖炉まわり、白い床、表し梁) の写真
アトランタにある高級な中くらいなトランジショナルスタイルのおしゃれなLDK (白い壁、大理石の床、標準型暖炉、レンガの暖炉まわり、白い床、表し梁) の写真
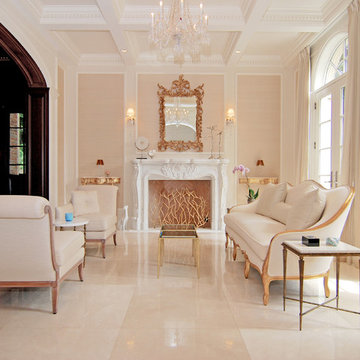
For this commission the client hired us to do the interiors of their new home which was under construction. The style of the house was very traditional however the client wanted the interiors to be transitional, a mixture of contemporary with more classic design. We assisted the client in all of the material, fixture, lighting, cabinetry and built-in selections for the home. The floors throughout the first floor of the home are a creme marble in different patterns to suit the particular room; the dining room has a marble mosaic inlay in the tradition of an oriental rug. The ground and second floors are hardwood flooring with a herringbone pattern in the bedrooms. Each of the seven bedrooms has a custom ensuite bathroom with a unique design. The master bathroom features a white and gray marble custom inlay around the wood paneled tub which rests below a venetian plaster domes and custom glass pendant light. We also selected all of the furnishings, wall coverings, window treatments, and accessories for the home. Custom draperies were fabricated for the sitting room, dining room, guest bedroom, master bedroom, and for the double height great room. The client wanted a neutral color scheme throughout the ground floor; fabrics were selected in creams and beiges in many different patterns and textures. One of the favorite rooms is the sitting room with the sculptural white tete a tete chairs. The master bedroom also maintains a neutral palette of creams and silver including a venetian mirror and a silver leafed folding screen. Additional unique features in the home are the layered capiz shell walls at the rear of the great room open bar, the double height limestone fireplace surround carved in a woven pattern, and the stained glass dome at the top of the vaulted ceilings in the great room.

Our RUT floor lamp feels very much at home in this fabulous apartment in Moscow, Russia. Many thanks to Maria Katkova.
マドリードにある高級な広いコンテンポラリースタイルのおしゃれなリビング (黒い壁、横長型暖炉、大理石の床、石材の暖炉まわり、テレビなし、青いソファ、黒い天井) の写真
マドリードにある高級な広いコンテンポラリースタイルのおしゃれなリビング (黒い壁、横長型暖炉、大理石の床、石材の暖炉まわり、テレビなし、青いソファ、黒い天井) の写真
リビング・居間 (レンガの暖炉まわり、石材の暖炉まわり、レンガの床、大理石の床) の写真
1




