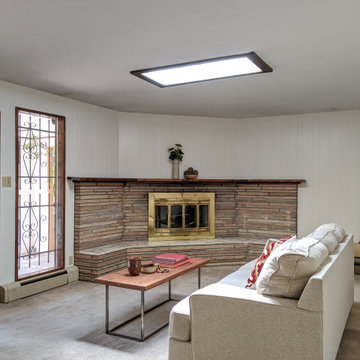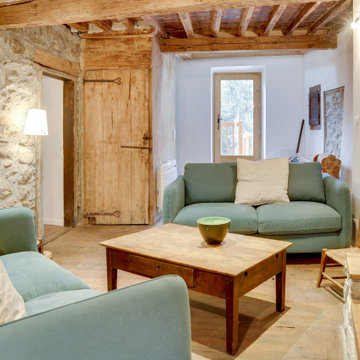絞り込み:
資材コスト
並び替え:今日の人気順
写真 1〜20 枚目(全 230 枚)
1/4

New in 2024 Cedar Log Home By Big Twig Homes. The log home is a Katahdin Cedar Log Home material package. This is a rental log home that is just a few minutes walk from Maine Street in Hendersonville, NC. This log home is also at the start of the new Ecusta bike trail that connects Hendersonville, NC, to Brevard, NC.

シカゴにある高級な中くらいなトラディショナルスタイルのおしゃれな独立型ファミリールーム (ライブラリー、緑の壁、無垢フローリング、標準型暖炉、タイルの暖炉まわり、壁掛け型テレビ、茶色い床、格子天井、板張り壁) の写真

Remodel of a den and powder room complete with an electric fireplace, tile focal wall and reclaimed wood focal wall. The floor is wood look porcelain tile and to save space the powder room was given a pocket door.

他の地域にある広いサンタフェスタイルのおしゃれな独立型ファミリールーム (白い壁、カーペット敷き、コーナー設置型暖炉、石材の暖炉まわり、テレビなし、ベージュの床、板張り壁) の写真

This project was a one room makeover challenge where the sofa and recliner were existing in the space already and we had to configure and work around the existing furniture. For the design of this space I wanted for the space to feel colorful and modern while still being able to maintain a level of comfort and welcomeness.

Contemporary family room featuring a two sided fireplace with a semi precious tigers eye surround.
トロントにある広いコンテンポラリースタイルのおしゃれな独立型ファミリールーム (茶色い壁、カーペット敷き、両方向型暖炉、石材の暖炉まわり、埋込式メディアウォール、白い床、折り上げ天井、板張り壁) の写真
トロントにある広いコンテンポラリースタイルのおしゃれな独立型ファミリールーム (茶色い壁、カーペット敷き、両方向型暖炉、石材の暖炉まわり、埋込式メディアウォール、白い床、折り上げ天井、板張り壁) の写真

A dark living room was transformed into a cosy and inviting relaxing living room. The wooden panels were painted with the client's favourite colour and display their favourite pieces of art. The colour was inspired by the original Delft blue tiles of the fireplace.

view of Dining Room toward Front Bay window (Interior Design By Studio D)
デンバーにあるラグジュアリーな中くらいなモダンスタイルのおしゃれなリビング (マルチカラーの壁、淡色無垢フローリング、横長型暖炉、石材の暖炉まわり、テレビなし、ベージュの床、板張り壁) の写真
デンバーにあるラグジュアリーな中くらいなモダンスタイルのおしゃれなリビング (マルチカラーの壁、淡色無垢フローリング、横長型暖炉、石材の暖炉まわり、テレビなし、ベージュの床、板張り壁) の写真

Keeping within the original footprint, the cased openings between the living room and dining room were widened to create better flow. Low built-in bookshelves were added below the windows in the living room, as well as full-height bookshelves in the dining room, both purposely matched to fit the home’s original 1920’s architecture. The wood flooring was matched and re-finished throughout the home to seamlessly blend the rooms and make the space look larger. In addition to the interior remodel, the home’s exterior received a new facelift with a fresh coat of paint and repairs to the existing siding.

オレンジカウンティにあるラグジュアリーな中くらいなシャビーシック調のおしゃれな独立型ファミリールーム (白い壁、濃色無垢フローリング、標準型暖炉、木材の暖炉まわり、壁掛け型テレビ、茶色い床、塗装板張りの天井、板張り壁) の写真

Our client wanted to create a 1800's hunting cabin inspired man cave, all ready for his trophy mounts and fun display for some of his antiques and nature treasures. We love how this space came together - taking advantage of even the lowest parts of the available space within the existing attic to create lighted display boxes. The crowing glory is the secret entrance through the bookcase - our favorite part!

Modern Living Room with floor to ceiling grey slab fireplace face. Dark wood built in bookcase with led lighting nestled next to modern linear electric fireplace. Contemporary white sofas face each other with dark black accent furniture nearby, all sitting on a modern grey rug. Modern interior architecture with large picture windows, white walls and light wood wall panels that line the walls and ceiling entry.

This large gated estate includes one of the original Ross cottages that served as a summer home for people escaping San Francisco's fog. We took the main residence built in 1941 and updated it to the current standards of 2020 while keeping the cottage as a guest house. A massive remodel in 1995 created a classic white kitchen. To add color and whimsy, we installed window treatments fabricated from a Josef Frank citrus print combined with modern furnishings. Throughout the interiors, foliate and floral patterned fabrics and wall coverings blur the inside and outside worlds.

This beautiful home is in the lovely city of Standish, Michigan. The home owners were looking to bring the feel of coastal North Carolina, their favorite vacation spot, into their home.

Bringing new life to this 1970’s condo with a clean lined modern mountain aesthetic.
Tearing out the existing walls in this condo left us with a blank slate and the ability to create an open and inviting living environment. Our client wanted a clean easy living vibe to help take them away from their everyday big city living. The new design has three bedrooms, one being a first floor master suite with steam shower, a large mud/gear room and plenty of space to entertain acres guests.

Designed in sharp contrast to the glass walled living room above, this space sits partially underground. Precisely comfy for movie night.
シカゴにある高級な広いラスティックスタイルのおしゃれな独立型リビング (ベージュの壁、スレートの床、標準型暖炉、金属の暖炉まわり、壁掛け型テレビ、黒い床、板張り天井、板張り壁、グレーとブラウン) の写真
シカゴにある高級な広いラスティックスタイルのおしゃれな独立型リビング (ベージュの壁、スレートの床、標準型暖炉、金属の暖炉まわり、壁掛け型テレビ、黒い床、板張り天井、板張り壁、グレーとブラウン) の写真

A dark living room was transformed into a cosy and inviting relaxing living room. The wooden panels were painted with the client's favourite colour and display their favourite pieces of art. The colour was inspired by the original Delft blue tiles of the fireplace.
独立型リビング (全タイプの暖炉まわり、板張り壁) の写真
1






