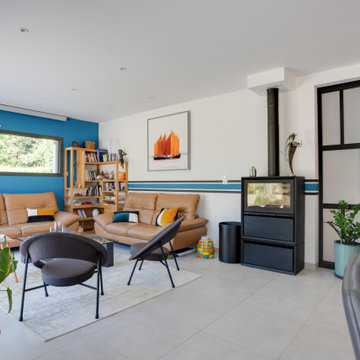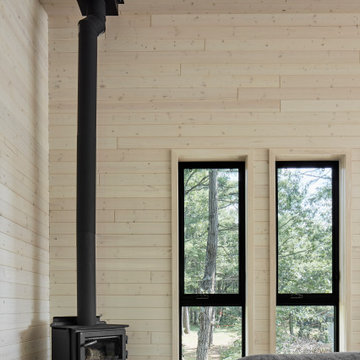絞り込み:
資材コスト
並び替え:今日の人気順
写真 1〜20 枚目(全 56 枚)
1/5

The goal of this project was to build a house that would be energy efficient using materials that were both economical and environmentally conscious. Due to the extremely cold winter weather conditions in the Catskills, insulating the house was a primary concern. The main structure of the house is a timber frame from an nineteenth century barn that has been restored and raised on this new site. The entirety of this frame has then been wrapped in SIPs (structural insulated panels), both walls and the roof. The house is slab on grade, insulated from below. The concrete slab was poured with a radiant heating system inside and the top of the slab was polished and left exposed as the flooring surface. Fiberglass windows with an extremely high R-value were chosen for their green properties. Care was also taken during construction to make all of the joints between the SIPs panels and around window and door openings as airtight as possible. The fact that the house is so airtight along with the high overall insulatory value achieved from the insulated slab, SIPs panels, and windows make the house very energy efficient. The house utilizes an air exchanger, a device that brings fresh air in from outside without loosing heat and circulates the air within the house to move warmer air down from the second floor. Other green materials in the home include reclaimed barn wood used for the floor and ceiling of the second floor, reclaimed wood stairs and bathroom vanity, and an on-demand hot water/boiler system. The exterior of the house is clad in black corrugated aluminum with an aluminum standing seam roof. Because of the extremely cold winter temperatures windows are used discerningly, the three largest windows are on the first floor providing the main living areas with a majestic view of the Catskill mountains.
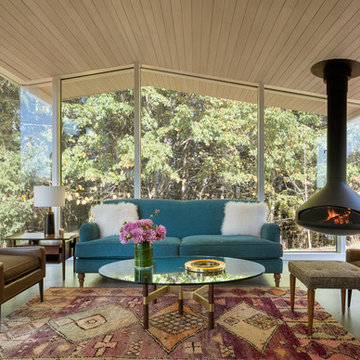
Eric Staudenmaier
他の地域にあるラグジュアリーな広いコンテンポラリースタイルのおしゃれな独立型ファミリールーム (コンクリートの床、薪ストーブ、テレビなし、グレーの床、白い壁) の写真
他の地域にあるラグジュアリーな広いコンテンポラリースタイルのおしゃれな独立型ファミリールーム (コンクリートの床、薪ストーブ、テレビなし、グレーの床、白い壁) の写真
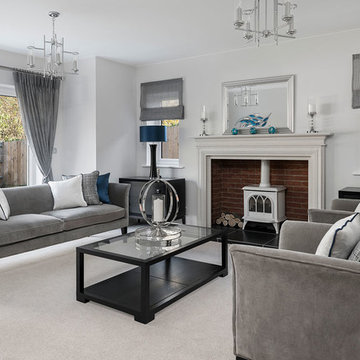
Jonathan Little Photography
バークシャーにある広いトランジショナルスタイルのおしゃれなリビング (グレーの壁、カーペット敷き、テレビなし、グレーの床、薪ストーブ) の写真
バークシャーにある広いトランジショナルスタイルのおしゃれなリビング (グレーの壁、カーペット敷き、テレビなし、グレーの床、薪ストーブ) の写真
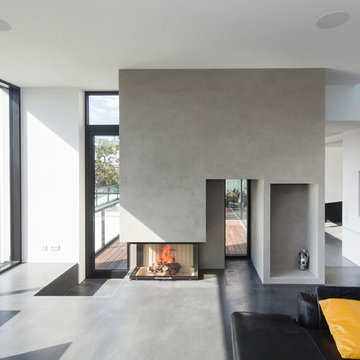
シュトゥットガルトにある高級な広いコンテンポラリースタイルのおしゃれなオープンリビング (白い壁、薪ストーブ、漆喰の暖炉まわり、グレーの床、ライブラリー、コンクリートの床、テレビなし) の写真
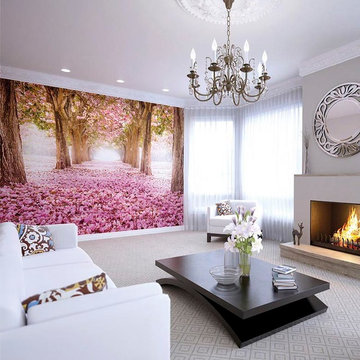
The Floral Tunnel showcases a forest floor carpeted with beautiful blooms. This is the perfect way to create a stunning scene straight from nature in any room.
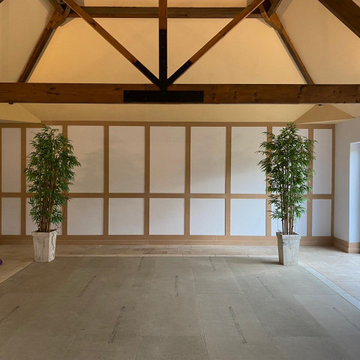
Our clients were keen to get more from this space. They didn't use the pool so were looking for a space that they could get more use out of. Big entertainers they wanted a multifunctional space that could accommodate many guests at a time. The space has be redesigned to incorporate a home bar area, large dining space and lounge and sitting space as well as dance floor.
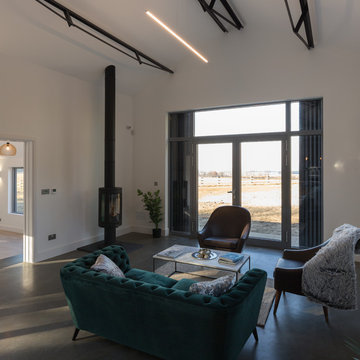
Matthew Smith
ケンブリッジシャーにある広いインダストリアルスタイルのおしゃれなLDK (白い壁、コンクリートの床、薪ストーブ、テレビなし、グレーの床) の写真
ケンブリッジシャーにある広いインダストリアルスタイルのおしゃれなLDK (白い壁、コンクリートの床、薪ストーブ、テレビなし、グレーの床) の写真
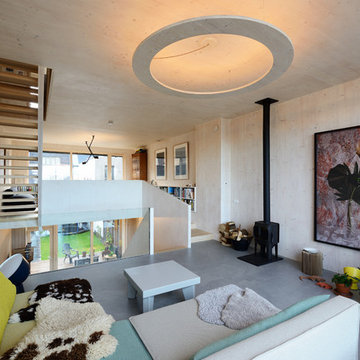
Allard van der Hoek
アムステルダムにある広いコンテンポラリースタイルのおしゃれなリビングロフト (ベージュの壁、コンクリートの床、薪ストーブ、テレビなし、グレーの床) の写真
アムステルダムにある広いコンテンポラリースタイルのおしゃれなリビングロフト (ベージュの壁、コンクリートの床、薪ストーブ、テレビなし、グレーの床) の写真
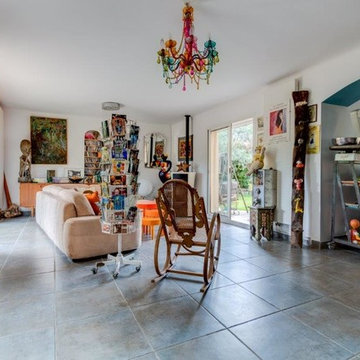
Photo du salon ouvert sur la cuisine. Le salon est encadré par deux grandes vitrées qui donnent accès au jardin
パリにある低価格の広いエクレクティックスタイルのおしゃれなLDK (磁器タイルの床、グレーの床、ライブラリー、オレンジの壁、薪ストーブ、金属の暖炉まわり、テレビなし) の写真
パリにある低価格の広いエクレクティックスタイルのおしゃれなLDK (磁器タイルの床、グレーの床、ライブラリー、オレンジの壁、薪ストーブ、金属の暖炉まわり、テレビなし) の写真
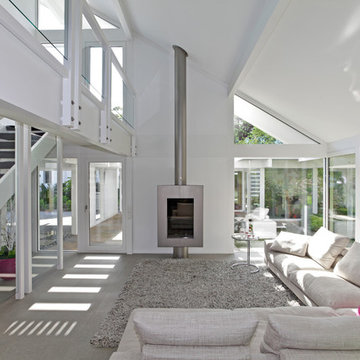
Das repräsentative Wohn- und Esszimmer mit Kaminofen und wunderschönem Blick auf den Garten strahlt Eleganz und Geborgenheit gleichermaßen aus.
他の地域にある広いコンテンポラリースタイルのおしゃれなロフトリビング (白い壁、セラミックタイルの床、薪ストーブ、テレビなし、グレーの床) の写真
他の地域にある広いコンテンポラリースタイルのおしゃれなロフトリビング (白い壁、セラミックタイルの床、薪ストーブ、テレビなし、グレーの床) の写真
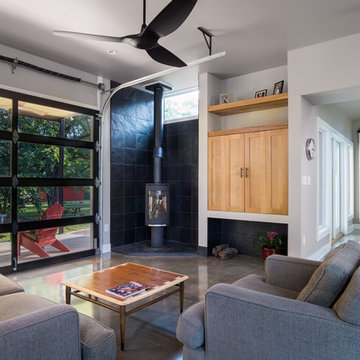
Photography by Justin Evans
アトランタにある広いモダンスタイルのおしゃれなリビング (グレーの壁、コンクリートの床、薪ストーブ、金属の暖炉まわり、テレビなし、グレーの床) の写真
アトランタにある広いモダンスタイルのおしゃれなリビング (グレーの壁、コンクリートの床、薪ストーブ、金属の暖炉まわり、テレビなし、グレーの床) の写真
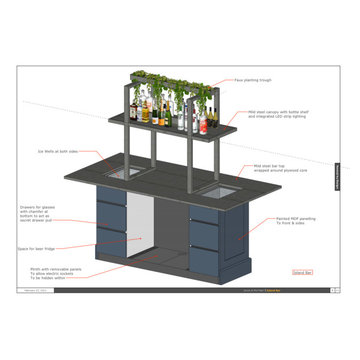
Our clients were keen to get more from this space. They didn't use the pool so were looking for a space that they could get more use out of. Big entertainers they wanted a multifunctional space that could accommodate many guests at a time. The space has be redesigned to incorporate a home bar area, large dining space and lounge and sitting space as well as dance floor.
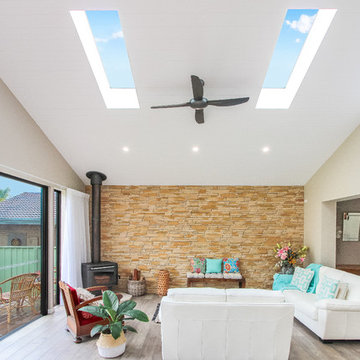
Sean Bray Photography
シドニーにある広いカントリー風のおしゃれなLDK (ライブラリー、薪ストーブ、レンガの暖炉まわり、テレビなし、グレーの床) の写真
シドニーにある広いカントリー風のおしゃれなLDK (ライブラリー、薪ストーブ、レンガの暖炉まわり、テレビなし、グレーの床) の写真
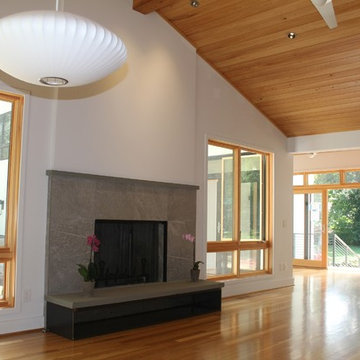
Picture Showing Open Dining/Family Room and Breeze Way
ナッシュビルにある広いコンテンポラリースタイルのおしゃれな独立型リビング (白い壁、淡色無垢フローリング、薪ストーブ、石材の暖炉まわり、テレビなし、グレーの床) の写真
ナッシュビルにある広いコンテンポラリースタイルのおしゃれな独立型リビング (白い壁、淡色無垢フローリング、薪ストーブ、石材の暖炉まわり、テレビなし、グレーの床) の写真
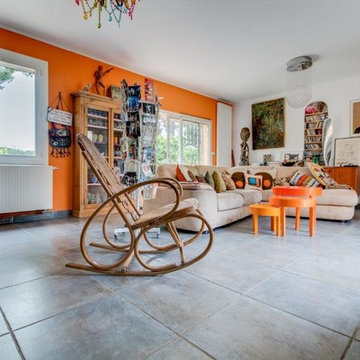
Photo du salon ouvert sur la cuisine; La table basse est un ensemble de 3 tables rondes gigognes dans un dégradé orange
パリにある低価格の広いエクレクティックスタイルのおしゃれなLDK (オレンジの壁、グレーの床、ライブラリー、セラミックタイルの床、薪ストーブ、金属の暖炉まわり、テレビなし) の写真
パリにある低価格の広いエクレクティックスタイルのおしゃれなLDK (オレンジの壁、グレーの床、ライブラリー、セラミックタイルの床、薪ストーブ、金属の暖炉まわり、テレビなし) の写真
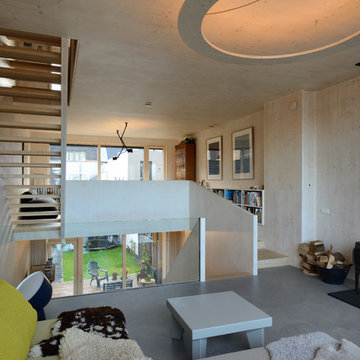
Allard van der Hoek
アムステルダムにある広いコンテンポラリースタイルのおしゃれなロフトリビング (ベージュの壁、コンクリートの床、薪ストーブ、金属の暖炉まわり、テレビなし、グレーの床) の写真
アムステルダムにある広いコンテンポラリースタイルのおしゃれなロフトリビング (ベージュの壁、コンクリートの床、薪ストーブ、金属の暖炉まわり、テレビなし、グレーの床) の写真
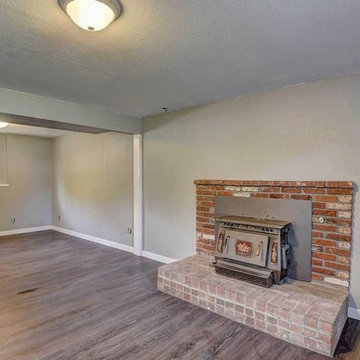
シアトルにあるお手頃価格の広いコンテンポラリースタイルのおしゃれなオープンリビング (グレーの壁、ラミネートの床、薪ストーブ、レンガの暖炉まわり、テレビなし、グレーの床) の写真
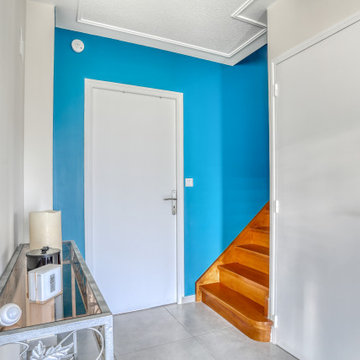
Cage d'escalier et entrée rénover avec même couleur de salon bleu canard, et blanc crème, escalier en bois, murs et plafonds rénover , très beaux résultats.
広いリビング・居間 (薪ストーブ、グレーの床、テレビなし) の写真
1




