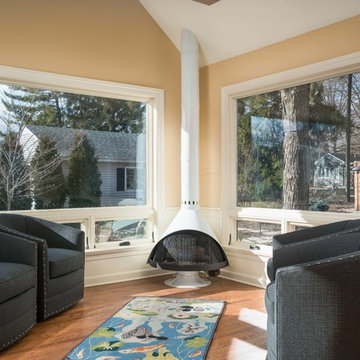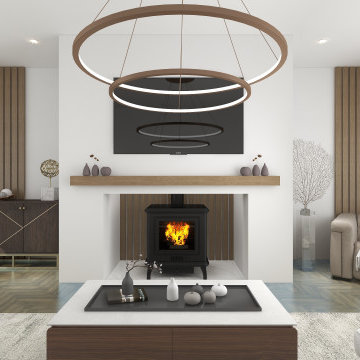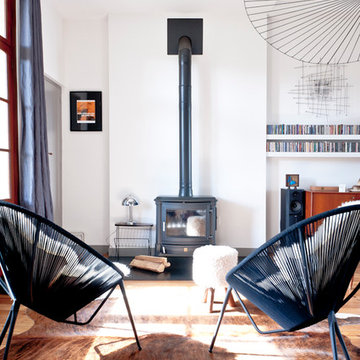絞り込み:
資材コスト
並び替え:今日の人気順
写真 81〜100 枚目(全 3,661 枚)
1/3
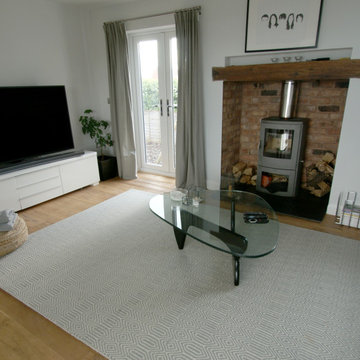
Lounge area with Scandinavian decor. Engineered wood flooring straight laid, with natural weave rug by Asiatic Carpets. Inglenook fireplace with brick surround and Milan wood burning stove by Chesneys.

Inspired by fantastic views, there was a strong emphasis on natural materials and lots of textures to create a hygge space.
Making full use of that awkward space under the stairs creating a bespoke made cabinet that could double as a home bar/drinks area

Inspired by fantastic views, there was a strong emphasis on natural materials and lots of textures to create a hygge space.
Making full use of that awkward space under the stairs creating a bespoke made cabinet that could double as a home bar/drinks area
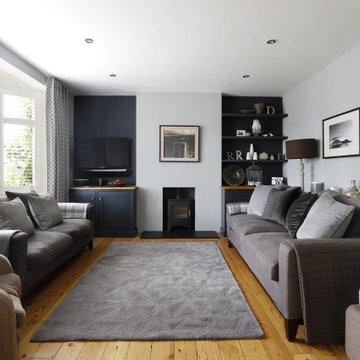
Emma Wood
サセックスにある中くらいなコンテンポラリースタイルのおしゃれなリビング (グレーの壁、無垢フローリング、薪ストーブ、壁掛け型テレビ、ベージュの床、漆喰の暖炉まわり) の写真
サセックスにある中くらいなコンテンポラリースタイルのおしゃれなリビング (グレーの壁、無垢フローリング、薪ストーブ、壁掛け型テレビ、ベージュの床、漆喰の暖炉まわり) の写真
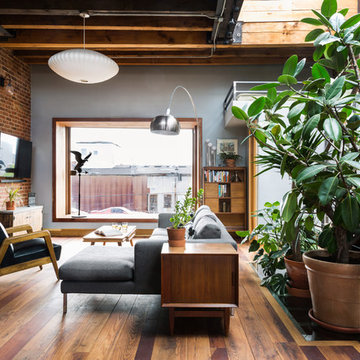
Gut renovation of 1880's townhouse. New vertical circulation and dramatic rooftop skylight bring light deep in to the middle of the house. A new stair to roof and roof deck complete the light-filled vertical volume. Programmatically, the house was flipped: private spaces and bedrooms are on lower floors, and the open plan Living Room, Dining Room, and Kitchen is located on the 3rd floor to take advantage of the high ceiling and beautiful views. A new oversized front window on 3rd floor provides stunning views across New York Harbor to Lower Manhattan.
The renovation also included many sustainable and resilient features, such as the mechanical systems were moved to the roof, radiant floor heating, triple glazed windows, reclaimed timber framing, and lots of daylighting.
All photos: Lesley Unruh http://www.unruhphoto.com/
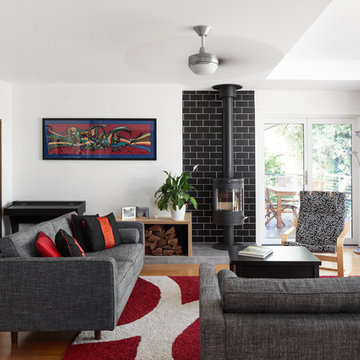
Rod Vargas
キャンベラにあるエクレクティックスタイルのおしゃれなリビング (白い壁、無垢フローリング、薪ストーブ、金属の暖炉まわり、テレビなし、茶色い床) の写真
キャンベラにあるエクレクティックスタイルのおしゃれなリビング (白い壁、無垢フローリング、薪ストーブ、金属の暖炉まわり、テレビなし、茶色い床) の写真
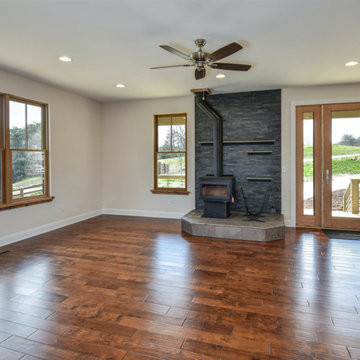
Perfectly settled in the shade of three majestic oak trees, this timeless homestead evokes a deep sense of belonging to the land. The Wilson Architects farmhouse design riffs on the agrarian history of the region while employing contemporary green technologies and methods. Honoring centuries-old artisan traditions and the rich local talent carrying those traditions today, the home is adorned with intricate handmade details including custom site-harvested millwork, forged iron hardware, and inventive stone masonry. Welcome family and guests comfortably in the detached garage apartment. Enjoy long range views of these ancient mountains with ample space, inside and out.
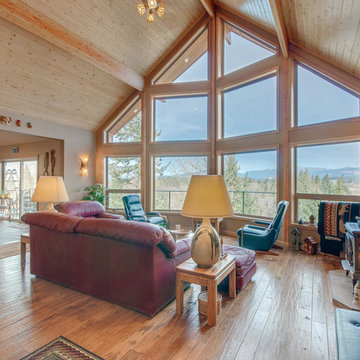
Photo Credit to: Re-PDX Photography of Portland Oregon
ポートランドにある広いトラディショナルスタイルのおしゃれなLDK (ベージュの壁、無垢フローリング、薪ストーブ) の写真
ポートランドにある広いトラディショナルスタイルのおしゃれなLDK (ベージュの壁、無垢フローリング、薪ストーブ) の写真
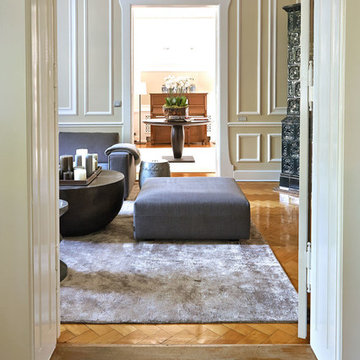
ドレスデンにある広いトラディショナルスタイルのおしゃれな独立型リビング (無垢フローリング、薪ストーブ、タイルの暖炉まわり) の写真
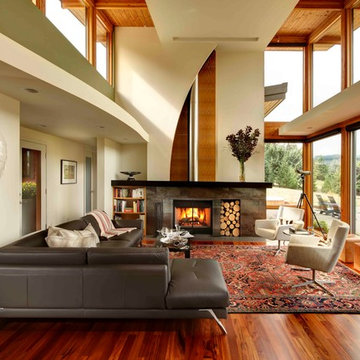
Built from the ground up on 80 acres outside Dallas, Oregon, this new modern ranch house is a balanced blend of natural and industrial elements. The custom home beautifully combines various materials, unique lines and angles, and attractive finishes throughout. The property owners wanted to create a living space with a strong indoor-outdoor connection. We integrated built-in sky lights, floor-to-ceiling windows and vaulted ceilings to attract ample, natural lighting. The master bathroom is spacious and features an open shower room with soaking tub and natural pebble tiling. There is custom-built cabinetry throughout the home, including extensive closet space, library shelving, and floating side tables in the master bedroom. The home flows easily from one room to the next and features a covered walkway between the garage and house. One of our favorite features in the home is the two-sided fireplace – one side facing the living room and the other facing the outdoor space. In addition to the fireplace, the homeowners can enjoy an outdoor living space including a seating area, in-ground fire pit and soaking tub.
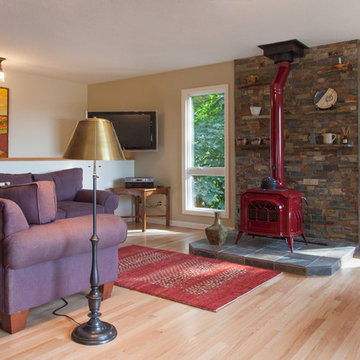
Family room with new woodburning stove and slate fireplace surround..
Joshua Seaman Photography
ポートランドにある高級な広いコンテンポラリースタイルのおしゃれなLDK (ベージュの壁、無垢フローリング、薪ストーブ、石材の暖炉まわり) の写真
ポートランドにある高級な広いコンテンポラリースタイルのおしゃれなLDK (ベージュの壁、無垢フローリング、薪ストーブ、石材の暖炉まわり) の写真
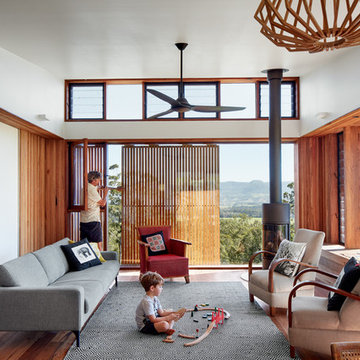
TOM ROE PHOTOGRAPHY
ウーロンゴンにあるミッドセンチュリースタイルのおしゃれな独立型リビング (白い壁、無垢フローリング、薪ストーブ、ガラス張り) の写真
ウーロンゴンにあるミッドセンチュリースタイルのおしゃれな独立型リビング (白い壁、無垢フローリング、薪ストーブ、ガラス張り) の写真
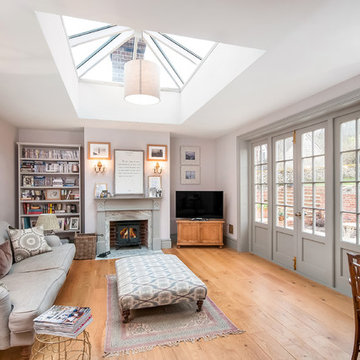
ハンプシャーにある高級な広いトランジショナルスタイルのおしゃれな独立型リビング (ライブラリー、グレーの壁、無垢フローリング、薪ストーブ、木材の暖炉まわり、茶色い床、据え置き型テレビ) の写真
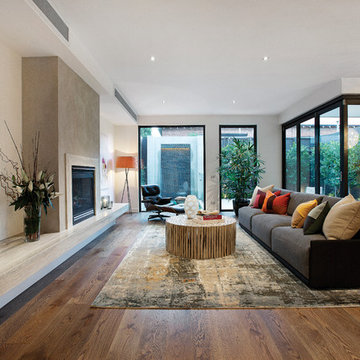
Hamed was working for Atkinson Pontifex who are the Builders of this Beautiful House in Toorak.
メルボルンにある広いコンテンポラリースタイルのおしゃれなLDK (無垢フローリング、石材の暖炉まわり、薪ストーブ、テレビなし) の写真
メルボルンにある広いコンテンポラリースタイルのおしゃれなLDK (無垢フローリング、石材の暖炉まわり、薪ストーブ、テレビなし) の写真
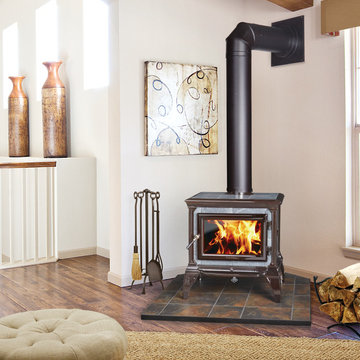
The Castleton woodstove gives you the heating qualities of soapstone and the detailing of fine cast iron. Designed to maintain a warm, consistent heat, the Castleton is simple, reliable, affordable, and beautiful.
Photo by Hearthstone.
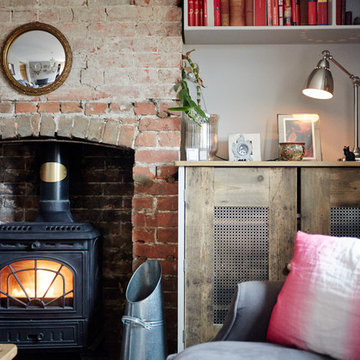
Oliver Edwards
ウィルトシャーにあるお手頃価格の小さなコンテンポラリースタイルのおしゃれなリビング (無垢フローリング、薪ストーブ、レンガの暖炉まわり、テレビなし、グレーの壁) の写真
ウィルトシャーにあるお手頃価格の小さなコンテンポラリースタイルのおしゃれなリビング (無垢フローリング、薪ストーブ、レンガの暖炉まわり、テレビなし、グレーの壁) の写真
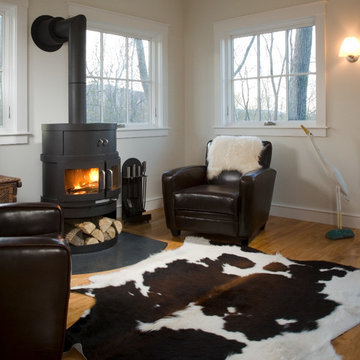
Photos by Darren Setlow
ポートランド(メイン)にあるお手頃価格の中くらいなトランジショナルスタイルのおしゃれなLDK (無垢フローリング、薪ストーブ) の写真
ポートランド(メイン)にあるお手頃価格の中くらいなトランジショナルスタイルのおしゃれなLDK (無垢フローリング、薪ストーブ) の写真
リビング・居間 (薪ストーブ、無垢フローリング) の写真
5




