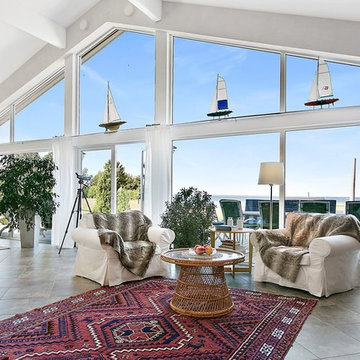絞り込み:
資材コスト
並び替え:今日の人気順
写真 1〜20 枚目(全 38 枚)
1/4

Photo by Chris Snook
ロンドンにある高級な広いトラディショナルスタイルのおしゃれなLDK (グレーの壁、ライムストーンの床、薪ストーブ、漆喰の暖炉まわり、据え置き型テレビ、ベージュの床、レンガ壁、白い天井) の写真
ロンドンにある高級な広いトラディショナルスタイルのおしゃれなLDK (グレーの壁、ライムストーンの床、薪ストーブ、漆喰の暖炉まわり、据え置き型テレビ、ベージュの床、レンガ壁、白い天井) の写真
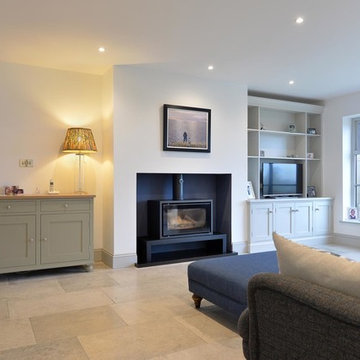
Damian James Bramley, DJB Photography
他の地域にある中くらいなトランジショナルスタイルのおしゃれなLDK (ライムストーンの床、薪ストーブ、漆喰の暖炉まわり、据え置き型テレビ) の写真
他の地域にある中くらいなトランジショナルスタイルのおしゃれなLDK (ライムストーンの床、薪ストーブ、漆喰の暖炉まわり、据え置き型テレビ) の写真
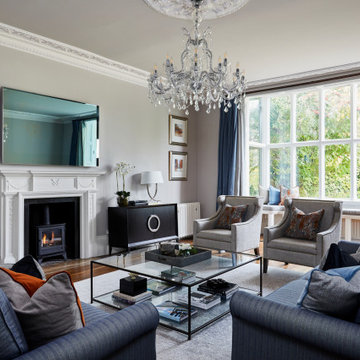
A comfortable Drawing room including custom sofas in a smart herringbone Thibaut stain resistant fabric arranged around a glass coffee table from Tom Faulkner. The Mirror over the fireplace conceals a TV, meaning that the space is ideal for both family time and entertaining.
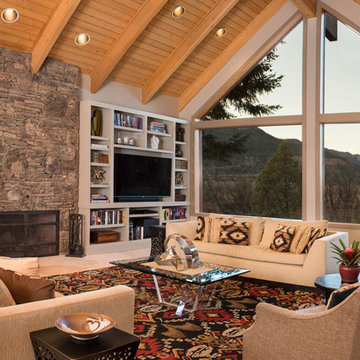
Diane Zahorodny
アルバカーキにある高級な広いトランジショナルスタイルのおしゃれなLDK (ベージュの壁、ライムストーンの床、薪ストーブ、石材の暖炉まわり、壁掛け型テレビ) の写真
アルバカーキにある高級な広いトランジショナルスタイルのおしゃれなLDK (ベージュの壁、ライムストーンの床、薪ストーブ、石材の暖炉まわり、壁掛け型テレビ) の写真
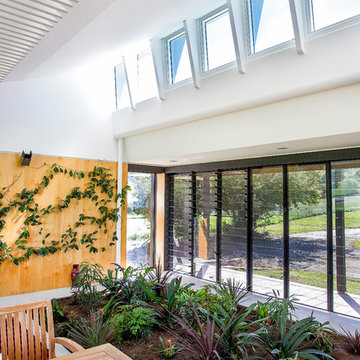
Custom made slatted light fittings travel from the garden room through to the living room and kitchen. A wall of louvres provide natural light and ventilation. As do the Highlight windows above. Hoop pine ply lines the walls. The garden room helps to purify the air all year round.
Photography by Hannah Ladic Photography
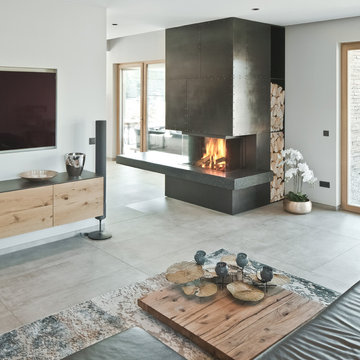
ミュンヘンにある巨大なコンテンポラリースタイルのおしゃれなLDK (白い壁、ライムストーンの床、薪ストーブ、金属の暖炉まわり、壁掛け型テレビ、グレーの床) の写真
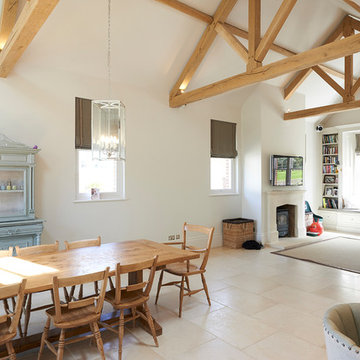
The exposed beams hold the dining and living areas together. The TV area has a neutral rug to define this space. A great space for family and entertaining guests.
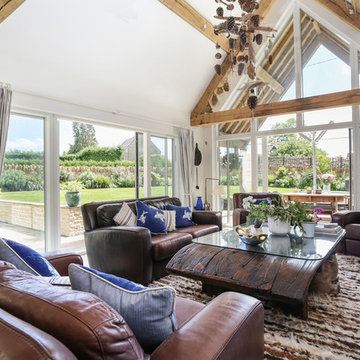
The House:
This Contemporary Cotswold Eco-house emulates South African thatch homes whilst retaining a distinctly vernacular feel to tie it to is locale. The large glazed and canopied gable was designed to connect the first-floor library office space directly to the garden. A reflection pool was used to bounce light into the room and onto the vaulted ceiling in the ground floor family space to produce a light an airy socialising area.
As a keen cook our client wanted to be able to engage with their visitors whilst continuing to prepare food and drinks we therefore centred the kitchen between the open plan spaces, stealing some of the adjacent wing to form a large larder.
With a bespoke kitchen, utility, boot room, office and staircases the external aesthetic was drawn throughout the internal areas to reinforce the connection between the interior environment and the gardens beyond.
Landscaping:
The gardens were designed to produce the wide ranging and varied spaces needed by a modern home.
Next to the driveway is a small zen space with running water and a place to sit and reflect. There is a kitchen garden and store tucked behind the house, before you get to the formal rear gardens where a classic lawn and borders approach was used only broken by the reflection pool that anchors the space. Enclosed with a high drystone wall, patio and Barbeque areas were placed around the house and a section of the garden was segmented off to allow the ground mounted PVT panels to be hidden from view. This also produced a small orchard and chickens area.
Sustainable features including:
GSHP – a bore holed heat pump coupled with PVT to act as a thermal store when sunny.
PVT – heat and electricity generating panels to minimise running costs.
Sustainable materials and a local supply chain.
Waste minimisation in design.
High insulation levels (low U and Y values)
Highly efficient appliances
Bio-diversifying landscaping.
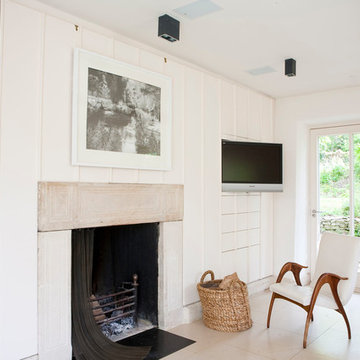
Originally part of the Woodchester Park Estate, Woodchester Park is famous for its main house, Woodchester Mansion. The Mansion is one of England’s finest examples of an early Arts and Craft and Gothic Revival House and features the work of a number of celebrated 19th Century academics and architects.
The house and outbuildings that house the clients studios were originally part of the model home farm. Run-down, asset stripped and sanitised, it was sensitively refurbished with a design that gives a distinct nod to their original use.
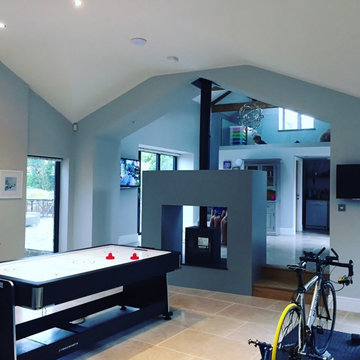
We created this open plan games and Living room to link the house to the existing barn. A gallery with frameless glass handrail looks out through the original roof trusses. We used the wood burning stove to divide the spaces while maintaining the visual links
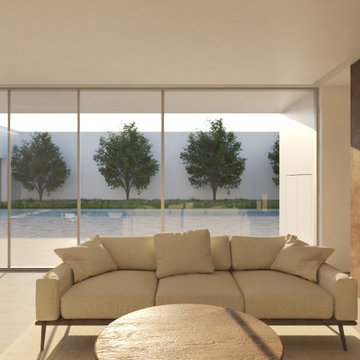
他の地域にある高級な中くらいなモダンスタイルのおしゃれなLDK (白い壁、ライムストーンの床、薪ストーブ、金属の暖炉まわり、壁掛け型テレビ、ベージュの床、パネル壁) の写真
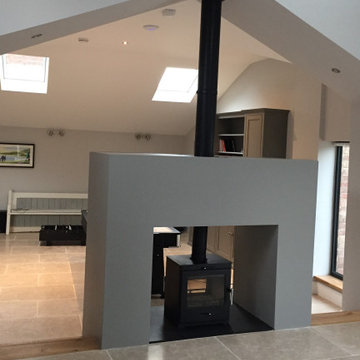
We created this open plan games and Living room to link the house to the existing barn. A gallery with frameless glass handrail looks out through the original roof trusses. We used the wood burning stove to divide the spaces while maintaining the visual links
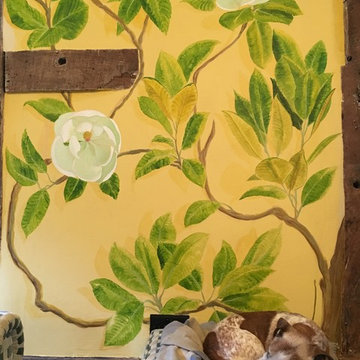
A hand painted mural wall art of a Magnolia Grandiflora tree painted in the family room of a Hampshire country house.
We were lucky with the beautiful 200 yr old beams, which the client and I incorporated into the mural in the design. I also considered the family dogs when sketching out the tree and gave them a shady bower to frame their bed.
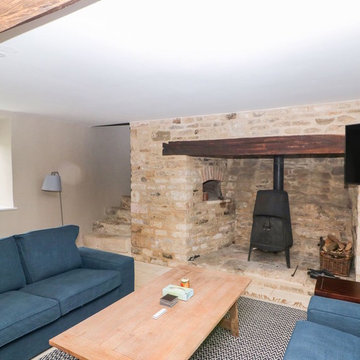
グロスタシャーにあるお手頃価格の中くらいなカントリー風のおしゃれなオープンリビング (ゲームルーム、ベージュの壁、ライムストーンの床、薪ストーブ、石材の暖炉まわり、壁掛け型テレビ、ベージュの床) の写真
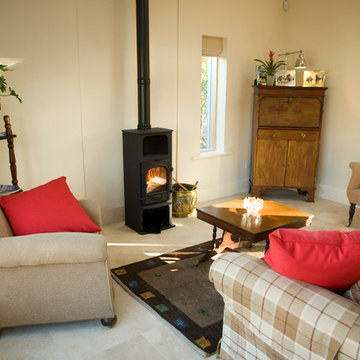
The centrepiece of this living room is the free standing stove. Detailing is kept simple with painted square edged skirting boards and Limestone flooring. Photo by Denis O'Farrell
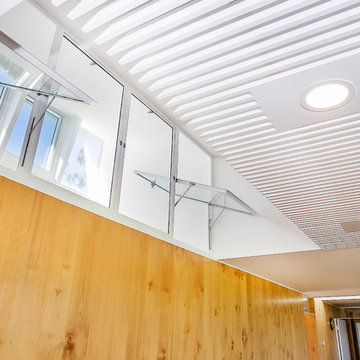
Custom made slatted light fittings travel from the garden room through to the living room and kitchen. Remote operated Velux highlight windows allow allow flow and natural light to enter the room. Hoop pine ply lines the walls.
Photography by Hannah Ladic Photography
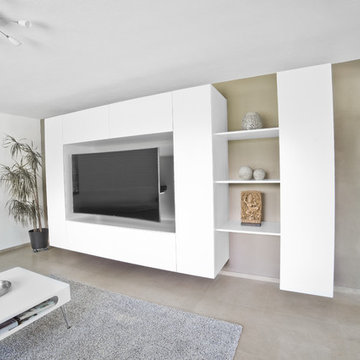
Schnittstelle 03
シュトゥットガルトにある広いコンテンポラリースタイルのおしゃれなオープンリビング (白い壁、ライムストーンの床、薪ストーブ、漆喰の暖炉まわり、壁掛け型テレビ、ベージュの床) の写真
シュトゥットガルトにある広いコンテンポラリースタイルのおしゃれなオープンリビング (白い壁、ライムストーンの床、薪ストーブ、漆喰の暖炉まわり、壁掛け型テレビ、ベージュの床) の写真
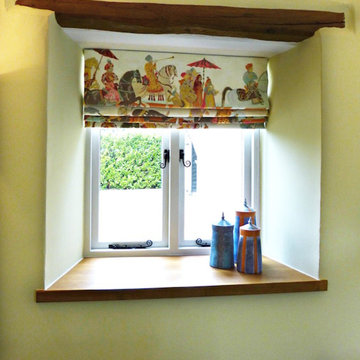
グロスタシャーにある広いアジアンスタイルのおしゃれなLDK (ライブラリー、黄色い壁、ライムストーンの床、薪ストーブ、レンガの暖炉まわり、内蔵型テレビ) の写真
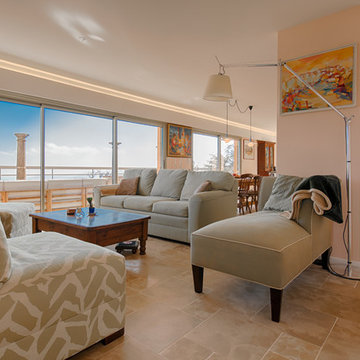
@Eric Zaragoza
ニースにあるお手頃価格の広いトランジショナルスタイルのおしゃれなLDK (ピンクの壁、ライムストーンの床、薪ストーブ、金属の暖炉まわり、壁掛け型テレビ) の写真
ニースにあるお手頃価格の広いトランジショナルスタイルのおしゃれなLDK (ピンクの壁、ライムストーンの床、薪ストーブ、金属の暖炉まわり、壁掛け型テレビ) の写真
テレビ周りのインテリア (薪ストーブ、ライムストーンの床) の写真
1




